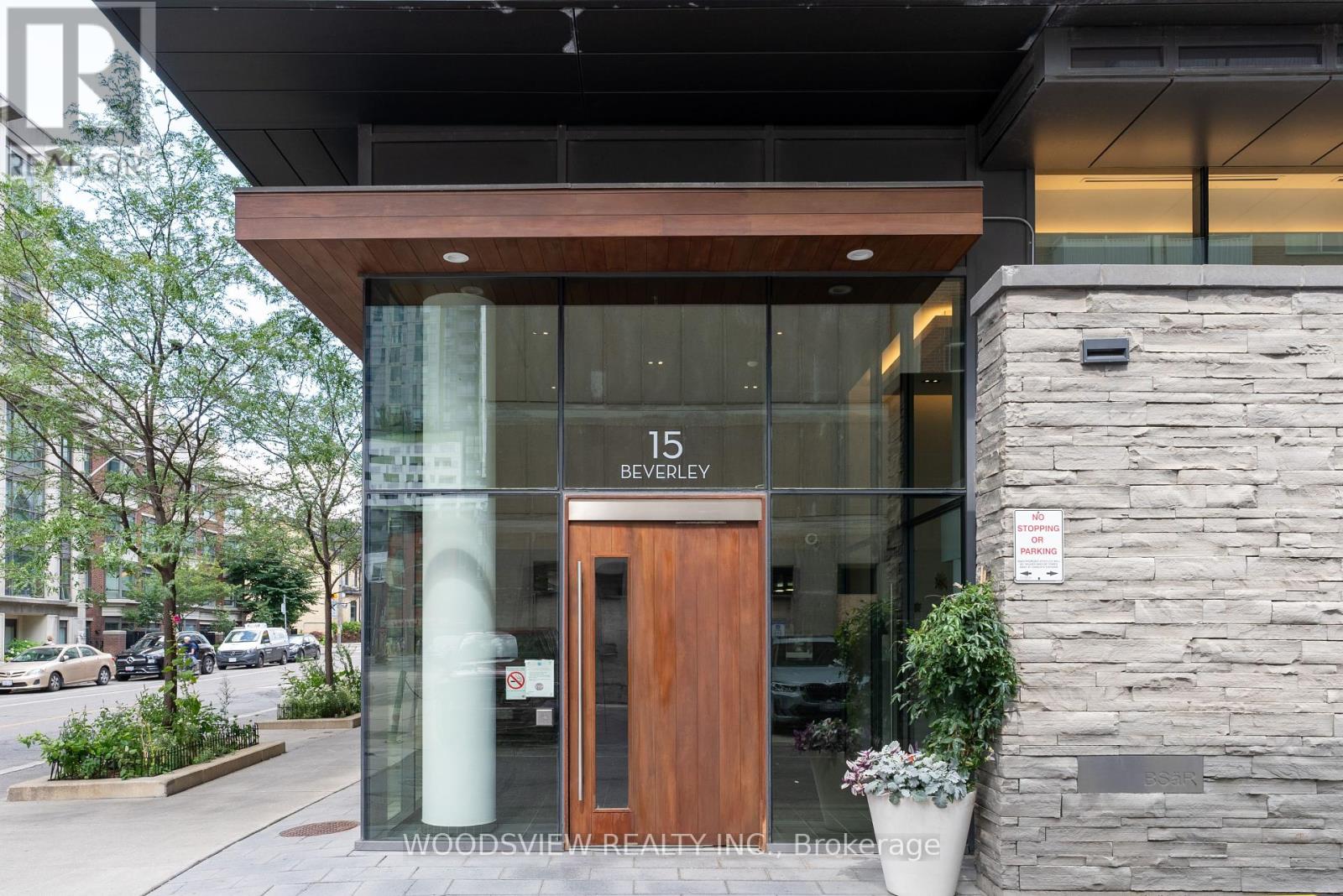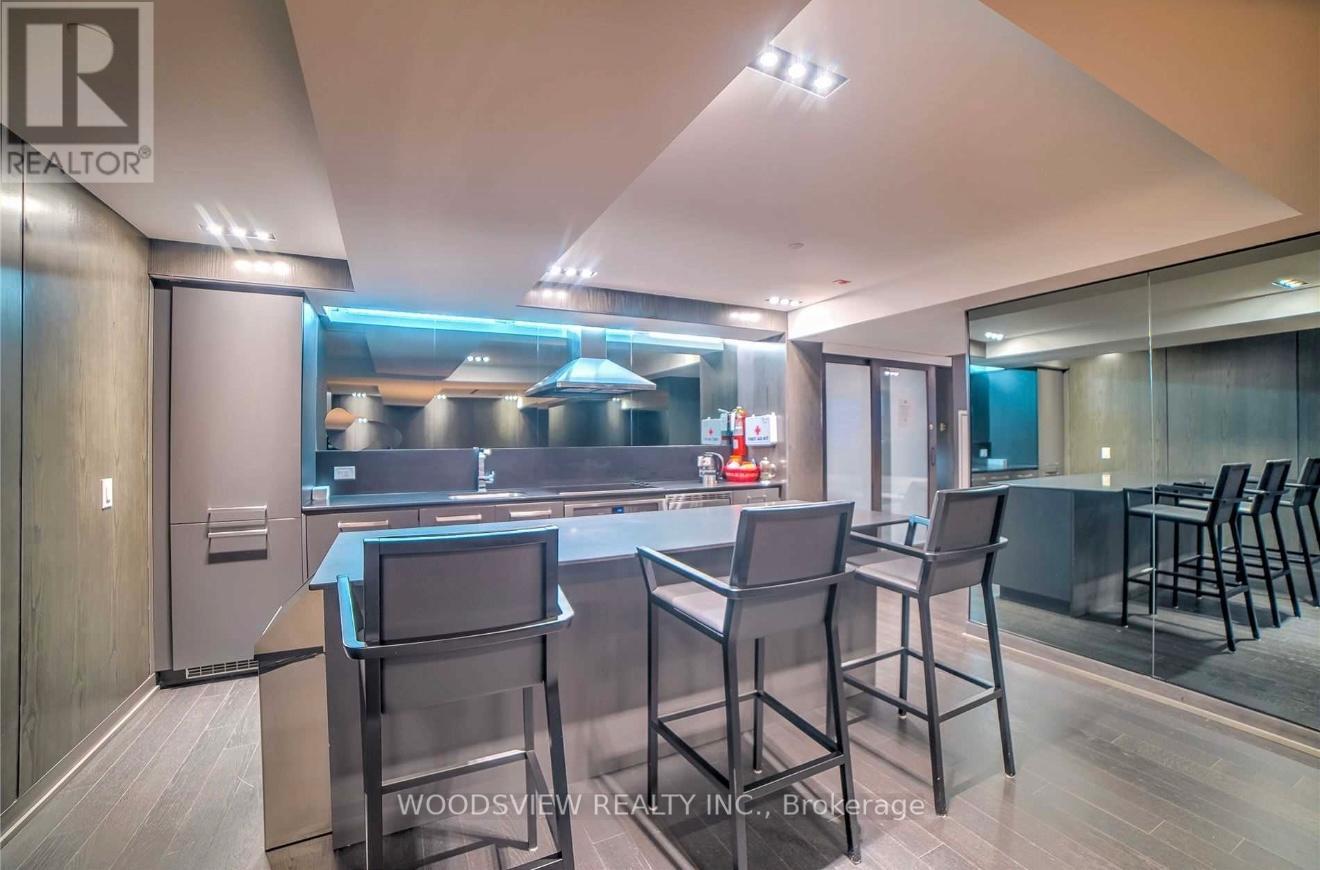1 Bathroom
Central Air Conditioning, Ventilation System
Forced Air
$2,100 Monthly
Maintenance,
$507 Monthly
Live in the centre of it all with this beautifully updated bachelor condo, ideally located just steps from OCAD, Torontos top hospitals, Kensington Market, and the Entertainment District. This bright and modern unit features floor-to-ceiling East-facing windows, flooding the space with natural light and offering a vibrant, open feel.Designed with style and functionality in mind, the open-concept kitchen and living area showcases custom European-inspired appliances, hardwood flooring, and an exposed 9-foot concrete ceiling that adds a chic, industrial edge. The spacious bathroom offers a large walk-in shower, sleek porcelain sink, and a backlit mirror for a spa-like touch. In-suite laundry with a stackable washer and dryer provides added convenience.Residents enjoy access to a stunning rooftop terrace featuring a built-in BBQ, lounge seating, and a rooftop pool with panoramic views of the city skyline.Located in a dynamic downtown neighbourhood, this condo is steps from eclectic shops, gourmet dining, and the citys cultural hotspots. An ideal lease opportunity for professionals, students, or anyone seeking modern living in a prime location. (id:49187)
Property Details
|
MLS® Number
|
C12107585 |
|
Property Type
|
Single Family |
|
Neigbourhood
|
Discovery District |
|
Community Name
|
Kensington-Chinatown |
|
Amenities Near By
|
Schools, Public Transit, Park |
|
Community Features
|
Pet Restrictions |
|
Features
|
In Suite Laundry |
Building
|
Bathroom Total
|
1 |
|
Age
|
6 To 10 Years |
|
Amenities
|
Recreation Centre, Exercise Centre, Party Room, Visitor Parking, Security/concierge |
|
Appliances
|
Oven - Built-in |
|
Cooling Type
|
Central Air Conditioning, Ventilation System |
|
Exterior Finish
|
Concrete, Steel |
|
Fire Protection
|
Controlled Entry |
|
Foundation Type
|
Poured Concrete |
|
Heating Fuel
|
Natural Gas |
|
Heating Type
|
Forced Air |
|
Type
|
Apartment |
Parking
Land
|
Acreage
|
No |
|
Land Amenities
|
Schools, Public Transit, Park |
Rooms
| Level |
Type |
Length |
Width |
Dimensions |
|
Main Level |
Recreational, Games Room |
5.88 m |
3.68 m |
5.88 m x 3.68 m |
|
Main Level |
Bathroom |
2.47 m |
1.25 m |
2.47 m x 1.25 m |
https://www.realtor.ca/real-estate/28223357/705-15-beverley-street-toronto-kensington-chinatown-kensington-chinatown


















