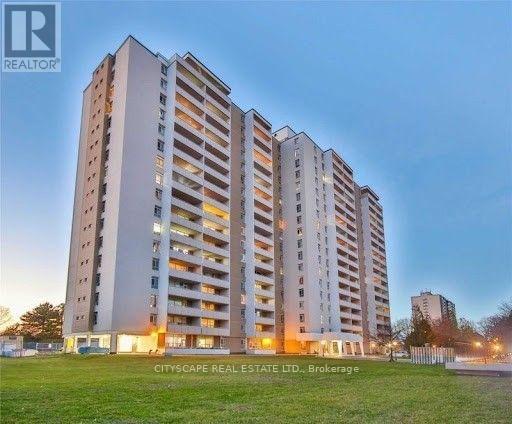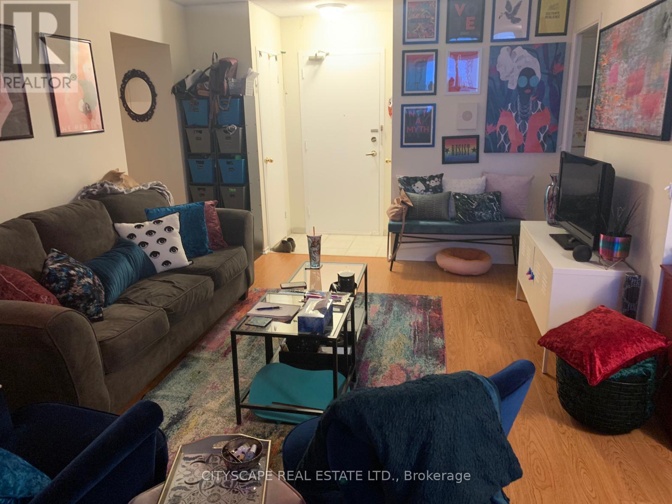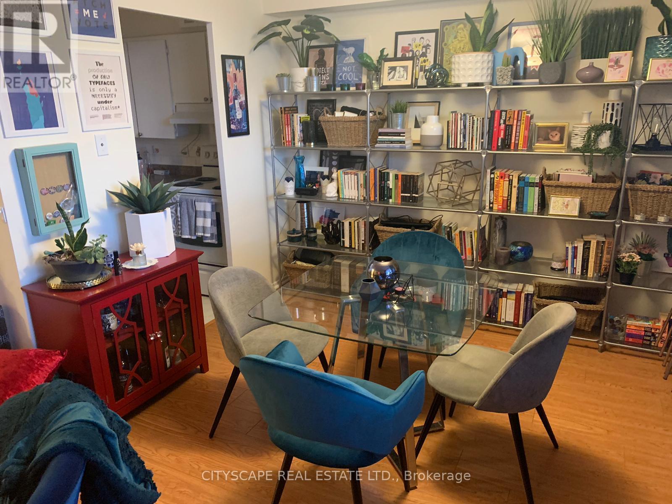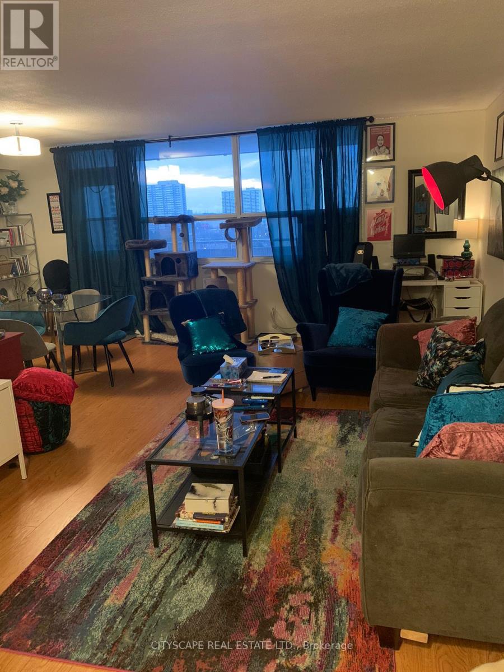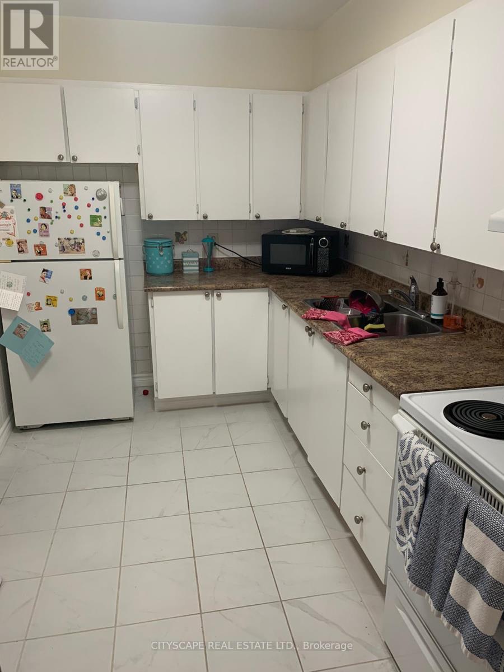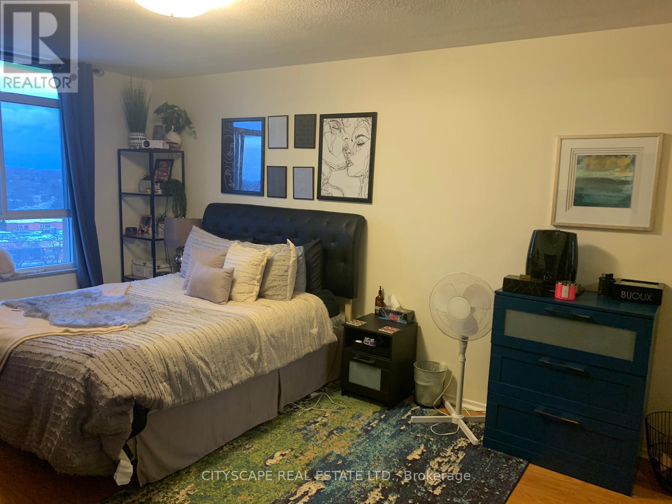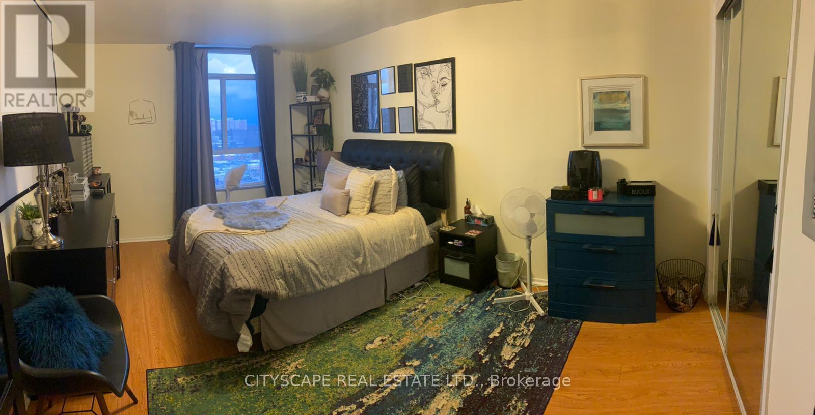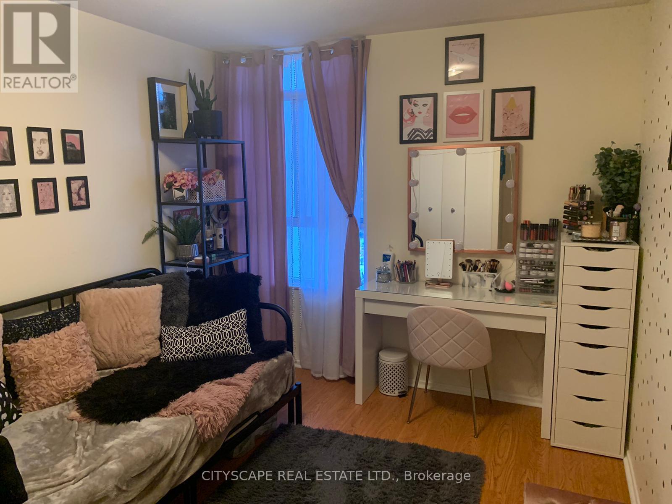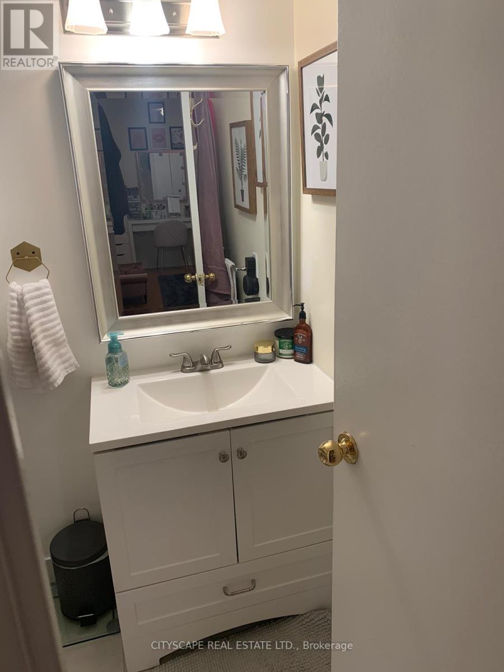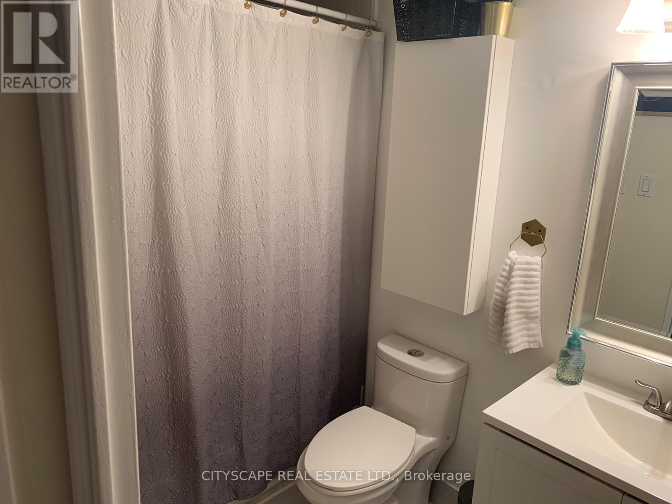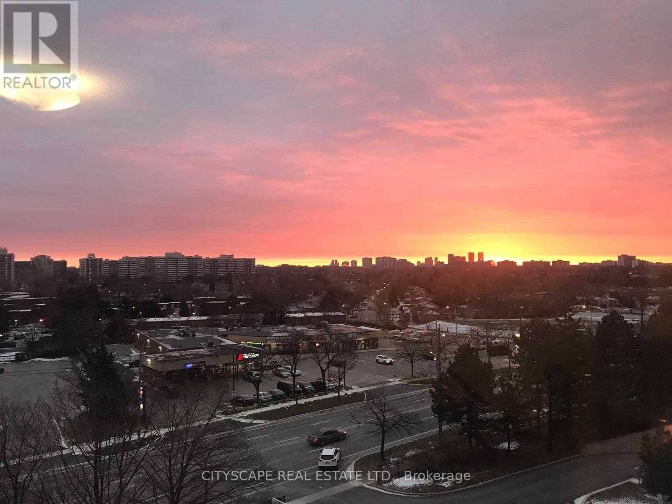2 Bedroom
1 Bathroom
900 - 999 sqft
Outdoor Pool
Window Air Conditioner
Radiant Heat
$475,000Maintenance, Heat, Electricity, Water, Cable TV, Common Area Maintenance, Insurance, Parking
$895.65 Monthly
Welcome to Your Dream Condo in One of the Areas Most Sought-After, Serene Neighbourhoods! *** Step into this bright, expansive suite featuring an oversized balcony perfect for morning coffee or evening relaxation. Located in a warm, family-friendly, and meticulously maintained building, this unit offers the ideal blend of comfort and convenience. *** Enjoy a full suite of premium amenities including an outdoor pool, tennis court, gym, sauna, and stylish party room. All utilities plus cable are included for worry-free living! *** Commuters and students alike will love the unbeatable access: TTC right at your doorstep, minutes to Hwy 404/401, and close proximity to top-rated schools including Sir John A. Macdonald CI, Bridlewood Mall, and community centers. An ideal location for students of U of T Scarborough, York University, and Seneca College. *** This is more than a condo its a lifestyle upgrade. Book your showing today! Well-maintained building featuring an outdoor pool, tennis court, gym, and ample visitor parking. Prime location near the Scarborough and North York border with easy access to Highways 401, 404, and the DVP. Close to hospitals, schools, Extras, Inclusions, or Realtor only Remarks, Seneca College, Parks, Shopping, Bridlewood Mall, Steps To Ttc. Great Buy! (id:49187)
Property Details
|
MLS® Number
|
E12180353 |
|
Property Type
|
Single Family |
|
Neigbourhood
|
L'Amoreaux West |
|
Community Name
|
L'Amoreaux |
|
Amenities Near By
|
Hospital, Park, Place Of Worship, Public Transit, Schools |
|
Community Features
|
Pet Restrictions |
|
Features
|
Balcony, Laundry- Coin Operated |
|
Parking Space Total
|
1 |
|
Pool Type
|
Outdoor Pool |
|
Structure
|
Tennis Court |
Building
|
Bathroom Total
|
1 |
|
Bedrooms Above Ground
|
2 |
|
Bedrooms Total
|
2 |
|
Amenities
|
Exercise Centre, Sauna |
|
Appliances
|
Stove, Window Coverings, Refrigerator |
|
Cooling Type
|
Window Air Conditioner |
|
Exterior Finish
|
Brick, Concrete |
|
Heating Fuel
|
Electric |
|
Heating Type
|
Radiant Heat |
|
Size Interior
|
900 - 999 Sqft |
|
Type
|
Apartment |
Parking
Land
|
Acreage
|
No |
|
Land Amenities
|
Hospital, Park, Place Of Worship, Public Transit, Schools |
Rooms
| Level |
Type |
Length |
Width |
Dimensions |
|
Flat |
Living Room |
5.76 m |
3.48 m |
5.76 m x 3.48 m |
|
Flat |
Dining Room |
3.41 m |
2.35 m |
3.41 m x 2.35 m |
|
Flat |
Kitchen |
3.31 m |
2.28 m |
3.31 m x 2.28 m |
|
Flat |
Primary Bedroom |
4.98 m |
3.31 m |
4.98 m x 3.31 m |
|
Ground Level |
Bedroom 2 |
3.3 m |
2.88 m |
3.3 m x 2.88 m |
https://www.realtor.ca/real-estate/28382245/706-2550-pharmacy-avenue-toronto-lamoreaux-lamoreaux

