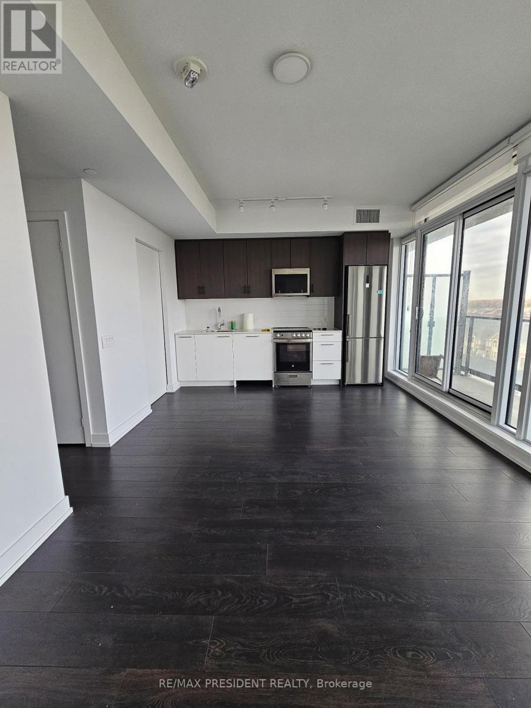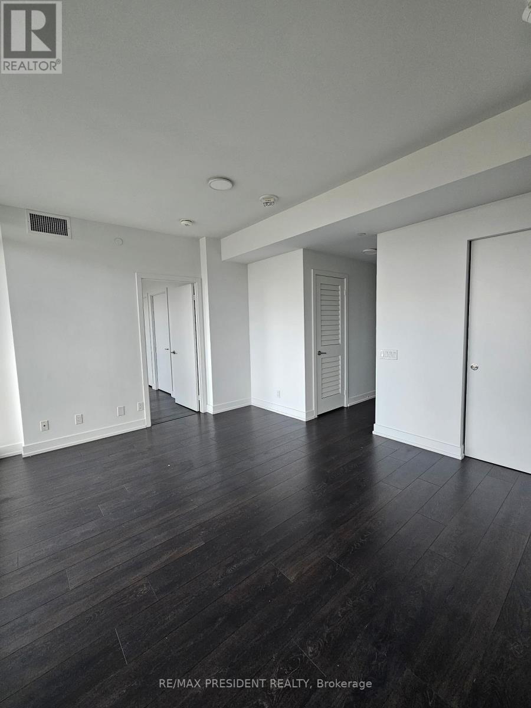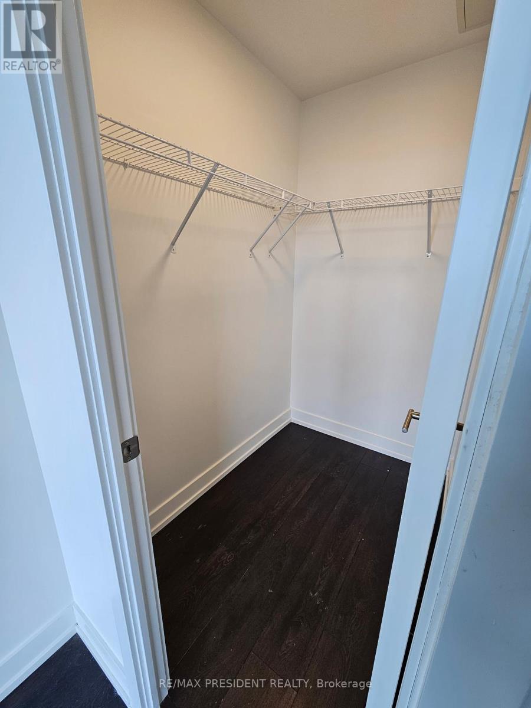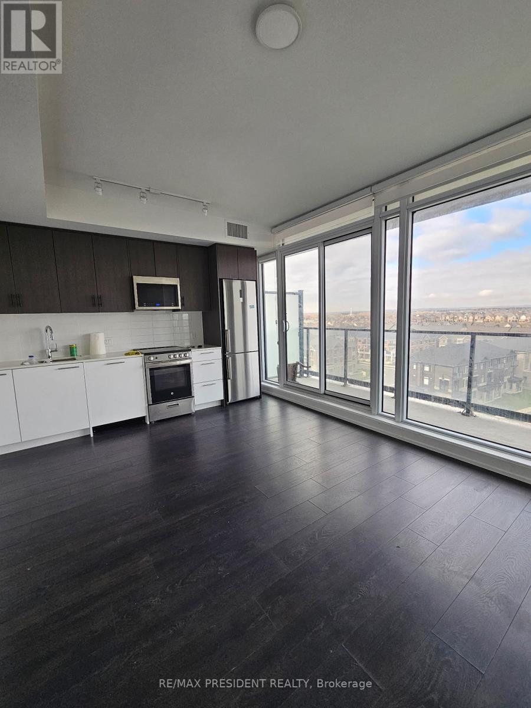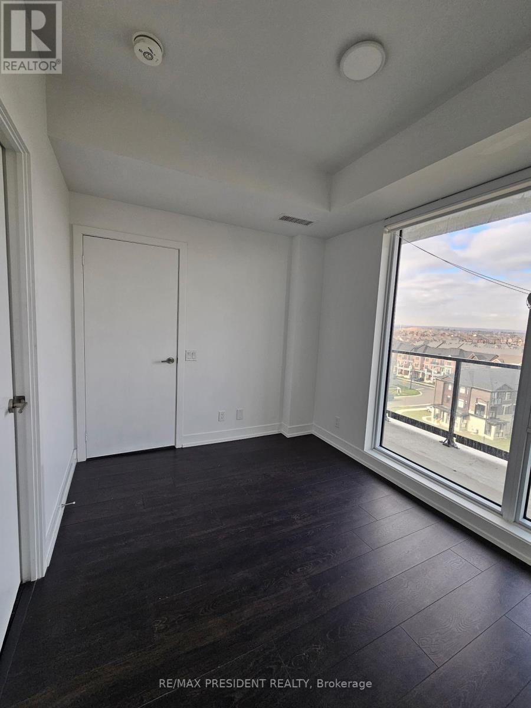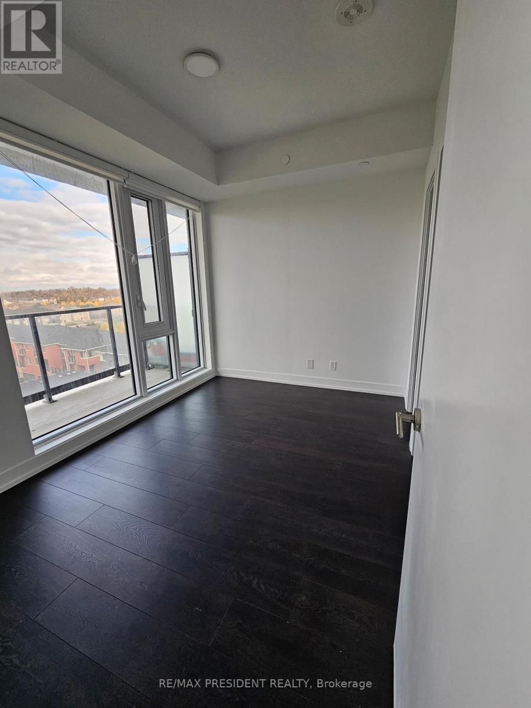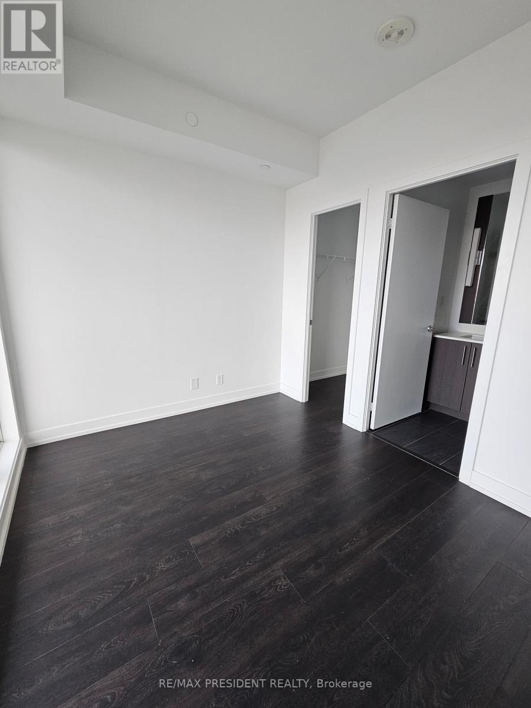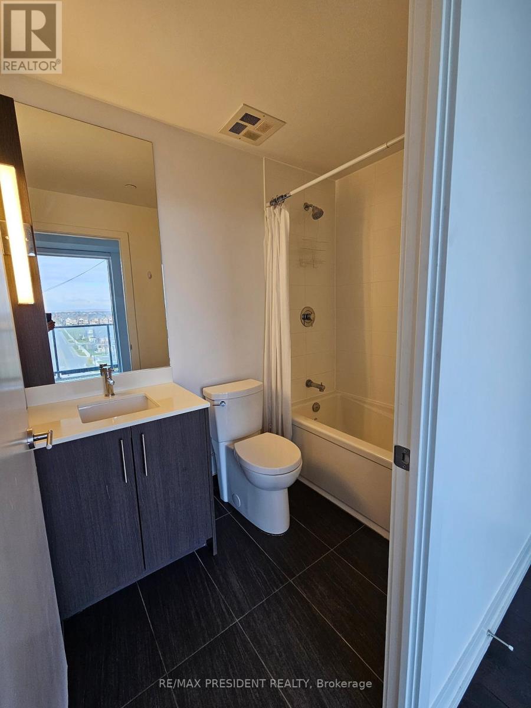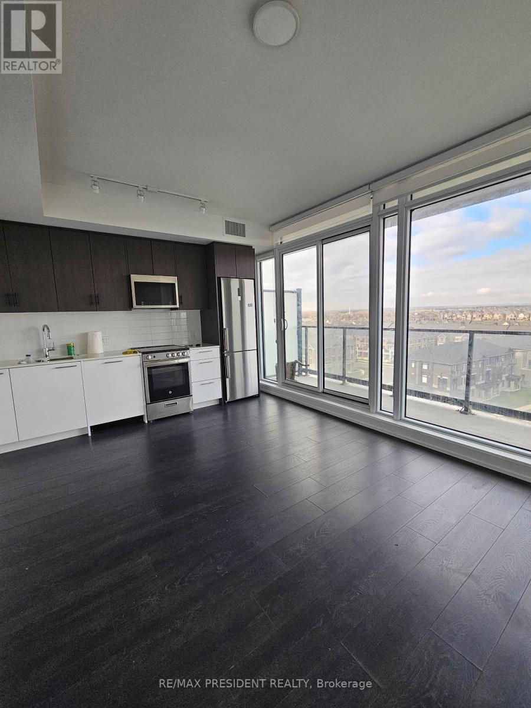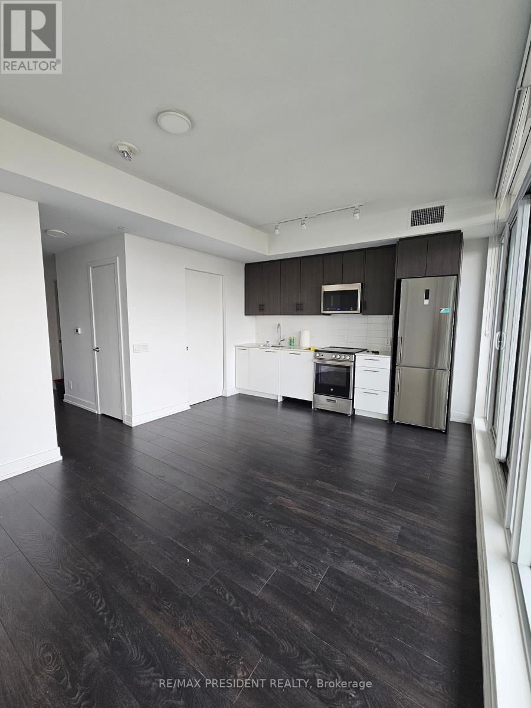2 Bedroom
2 Bathroom
600 - 699 sqft
Central Air Conditioning
Forced Air
$2,200 Monthly
1 Bedroom + Den (can also be used as a bedroom and an office space), 2 washrooms, comes with 1 parking, locker and open balcony Popular neighborhood in Northwest Brampton's Mount Pleasant Neighborhood. Close to Creditview Sandalwood grounds. Mount Pleasant Subway Station is just minutes away and easy access to Brampton's public transit, minutes to major shopping centers. The Montvert also offers vibrant amenities from a fitness Center, games room, wi-fi lounge, and a party room/lounge. No pets, no smoking allowed. (id:49187)
Property Details
|
MLS® Number
|
W12510304 |
|
Property Type
|
Single Family |
|
Community Name
|
Northwest Brampton |
|
Community Features
|
Pets Allowed With Restrictions |
|
Features
|
Balcony, Carpet Free |
|
Parking Space Total
|
1 |
Building
|
Bathroom Total
|
2 |
|
Bedrooms Above Ground
|
1 |
|
Bedrooms Below Ground
|
1 |
|
Bedrooms Total
|
2 |
|
Amenities
|
Storage - Locker |
|
Basement Type
|
None |
|
Cooling Type
|
Central Air Conditioning |
|
Exterior Finish
|
Concrete, Brick |
|
Heating Fuel
|
Natural Gas |
|
Heating Type
|
Forced Air |
|
Size Interior
|
600 - 699 Sqft |
|
Type
|
Apartment |
Parking
Land
Rooms
| Level |
Type |
Length |
Width |
Dimensions |
|
Main Level |
Primary Bedroom |
2.71 m |
3.5 m |
2.71 m x 3.5 m |
|
Main Level |
Den |
1.55 m |
1.92 m |
1.55 m x 1.92 m |
|
Main Level |
Kitchen |
3.69 m |
4.97 m |
3.69 m x 4.97 m |
|
Main Level |
Living Room |
3.69 m |
4.97 m |
3.69 m x 4.97 m |
|
Main Level |
Bathroom |
|
|
Measurements not available |
|
Main Level |
Dining Room |
3.69 m |
4.97 m |
3.69 m x 4.97 m |
|
Main Level |
Laundry Room |
|
|
Measurements not available |
https://www.realtor.ca/real-estate/29068286/709-225-veterans-drive-brampton-northwest-brampton-northwest-brampton

