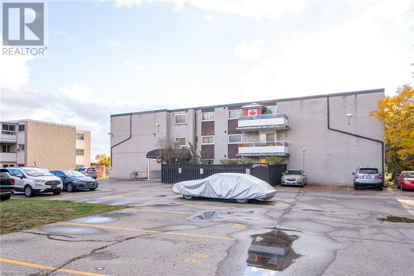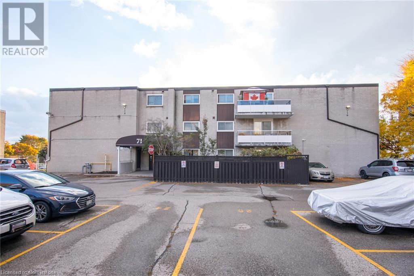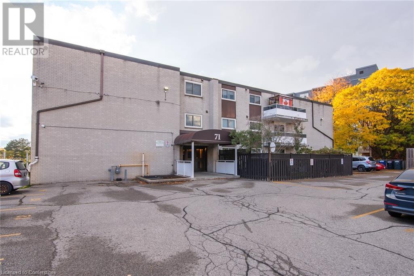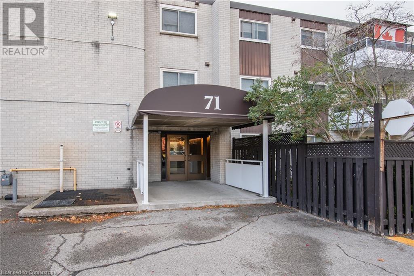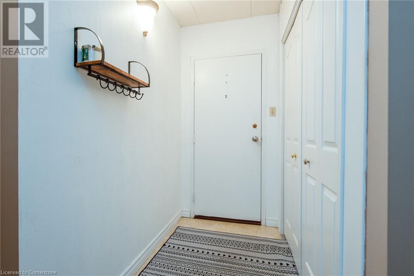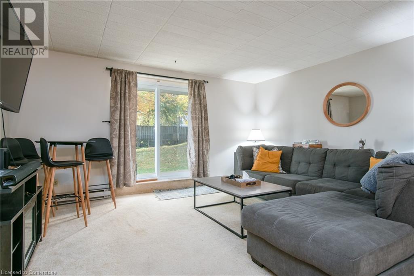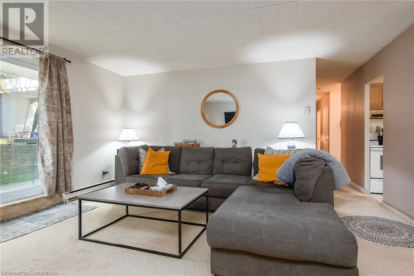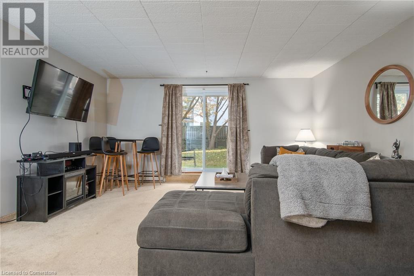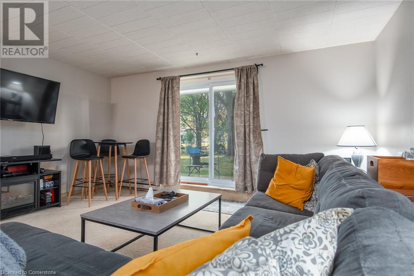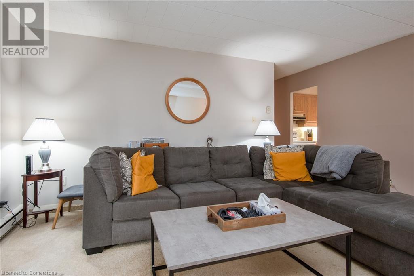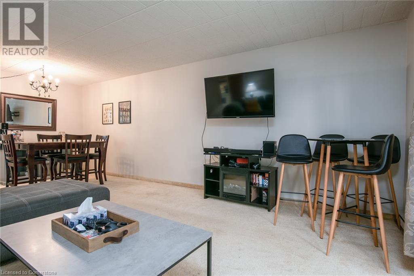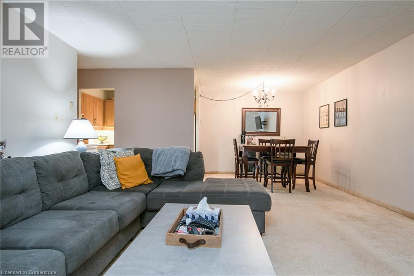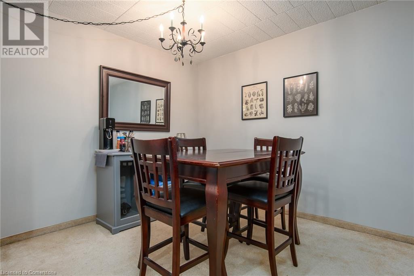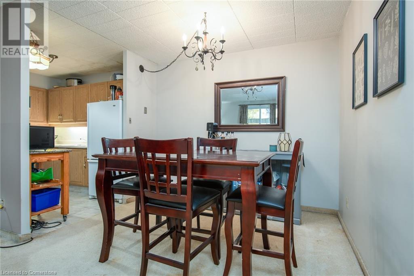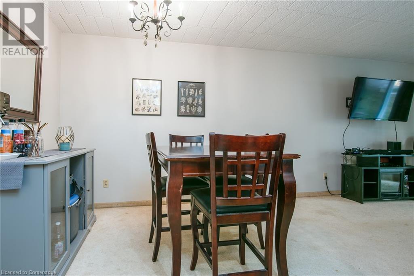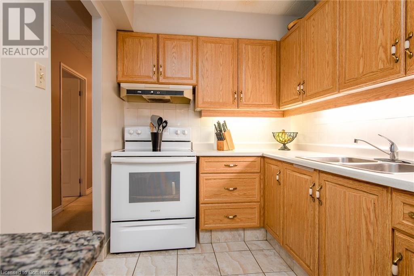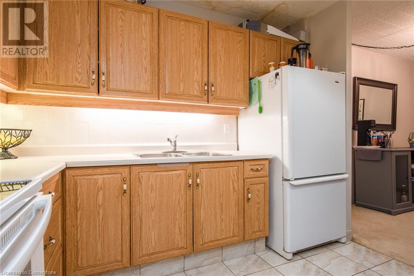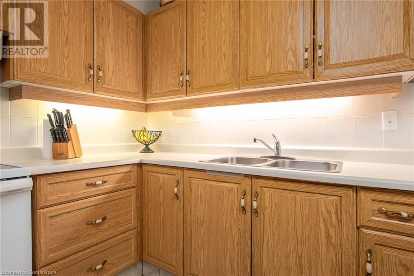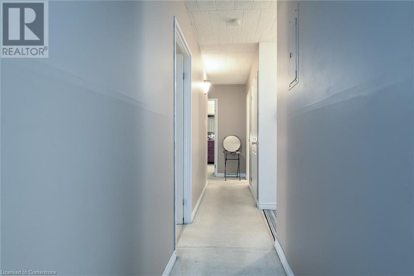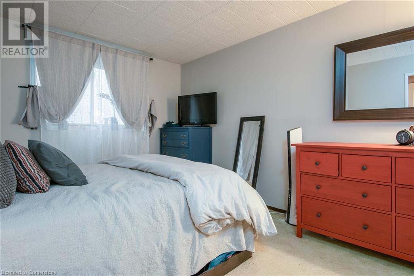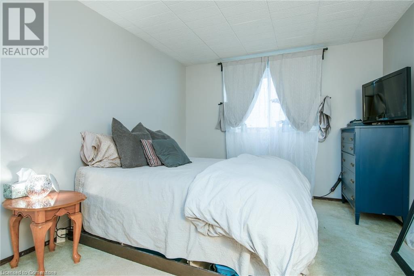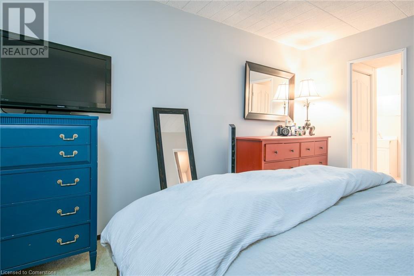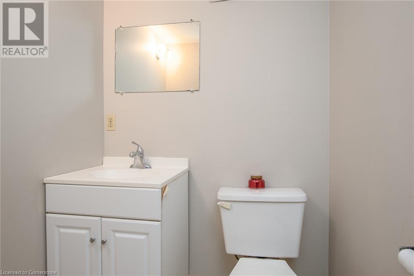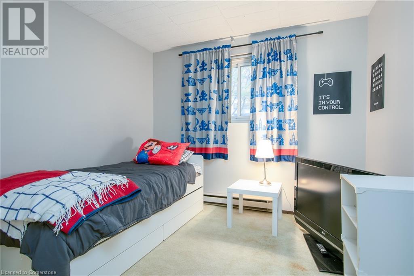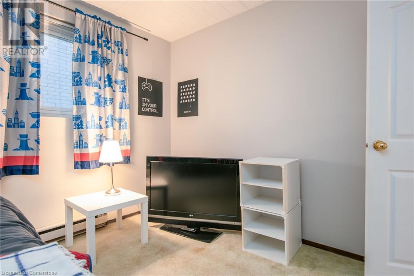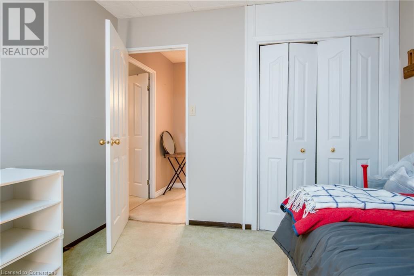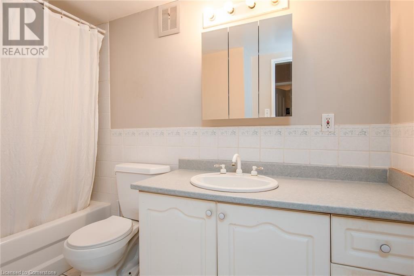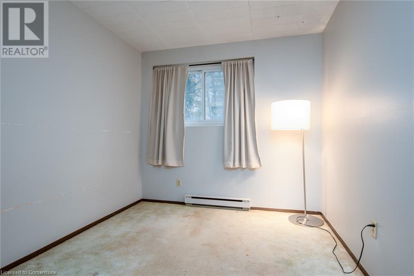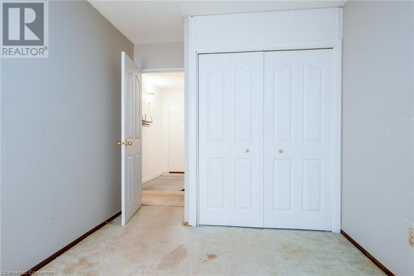71 Vanier Drive Kitchener, Ontario N2C 1J4
$349,000Maintenance, Insurance, Parking, Heat, Electricity, Landscaping, Water
$777.05 Monthly
Maintenance, Insurance, Parking, Heat, Electricity, Landscaping, Water
$777.05 MonthlyMain-Level 3-Bedroom Condo with Walk-Out Patio – Ideal for First-Time Buyers or Downsizers Well-maintained, carpet-free unit featuring 3 bedrooms, 1.5 bathrooms, updated flooring (2024), and surface parking (Spot #4). Enjoy an open-concept layout with a spacious living and dining area, in-unit storage, and sliding doors to a private stone patio with green space and mature trees—no stairs, perfect for easy access. Located across from Rockway Public School (JK–Grade 6), this ground-level home offers unmatched convenience. Coin laundry and bike room in building. Minutes to Hwy 7/8, schools, transit, golf, and Chicopee Ski Hill. A great opportunity in a quiet, accessible community! (id:49187)
Property Details
| MLS® Number | 40754044 |
| Property Type | Single Family |
| Neigbourhood | Vanier |
| Amenities Near By | Golf Nearby, Park, Place Of Worship, Playground, Public Transit, Schools, Shopping, Ski Area |
| Community Features | Community Centre |
| Features | Balcony, Paved Driveway, Laundry- Coin Operated |
| Parking Space Total | 1 |
| Storage Type | Locker |
Building
| Bathroom Total | 2 |
| Bedrooms Above Ground | 3 |
| Bedrooms Total | 3 |
| Appliances | Refrigerator, Stove |
| Basement Type | None |
| Constructed Date | 1976 |
| Construction Style Attachment | Attached |
| Cooling Type | None |
| Exterior Finish | Brick |
| Foundation Type | Poured Concrete |
| Half Bath Total | 1 |
| Heating Type | Baseboard Heaters |
| Stories Total | 1 |
| Size Interior | 1051 Sqft |
| Type | Apartment |
| Utility Water | Municipal Water |
Land
| Access Type | Highway Access, Highway Nearby |
| Acreage | No |
| Land Amenities | Golf Nearby, Park, Place Of Worship, Playground, Public Transit, Schools, Shopping, Ski Area |
| Sewer | Municipal Sewage System |
| Size Total Text | Unknown |
| Zoning Description | R2 |
Rooms
| Level | Type | Length | Width | Dimensions |
|---|---|---|---|---|
| Main Level | 4pc Bathroom | 9'8'' x 6'5'' | ||
| Main Level | Bedroom | 9'0'' x 12'6'' | ||
| Main Level | Bedroom | 9'10'' x 12'6'' | ||
| Main Level | Full Bathroom | 4'11'' x 8'2'' | ||
| Main Level | Primary Bedroom | 14'0'' x 10'7'' | ||
| Main Level | Storage | 6'11'' x 4'0'' | ||
| Main Level | Dining Room | 8'6'' x 9'8'' | ||
| Main Level | Kitchen | 6'11'' x 10'2'' | ||
| Main Level | Living Room | 14'4'' x 15'9'' |
https://www.realtor.ca/real-estate/28642949/71-vanier-drive-kitchener

