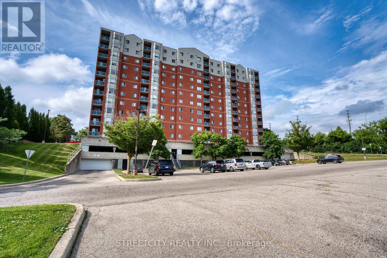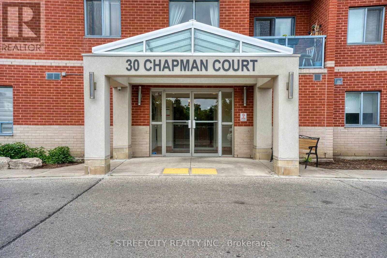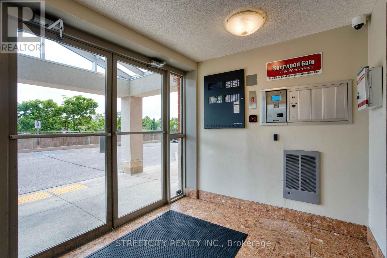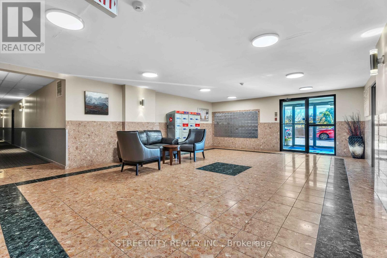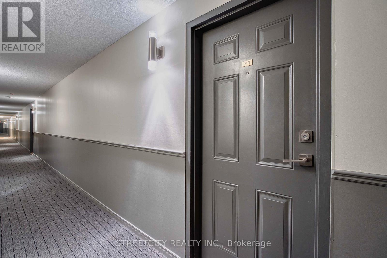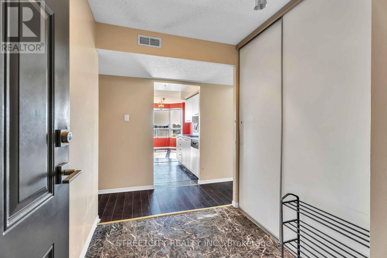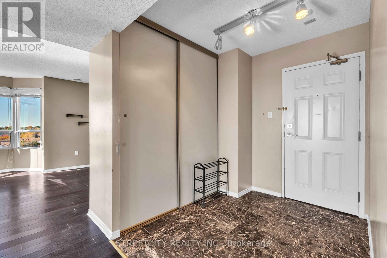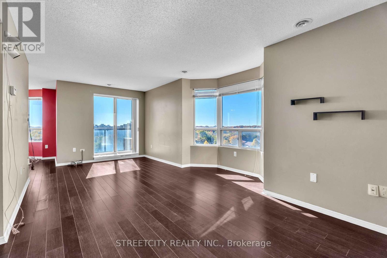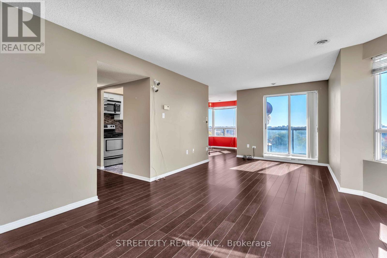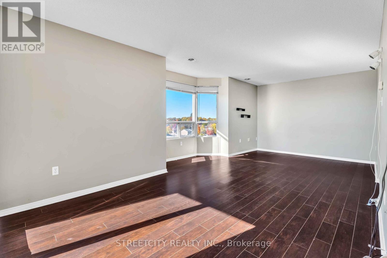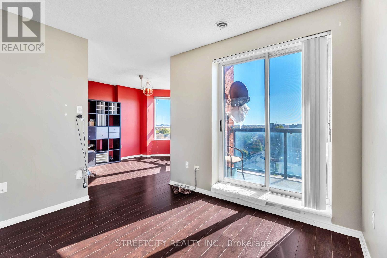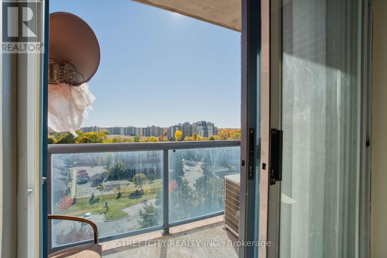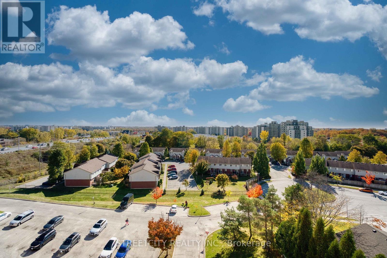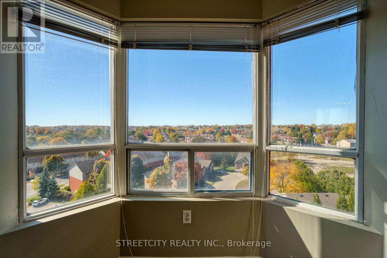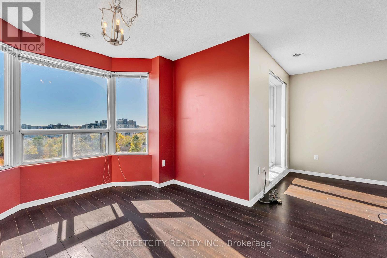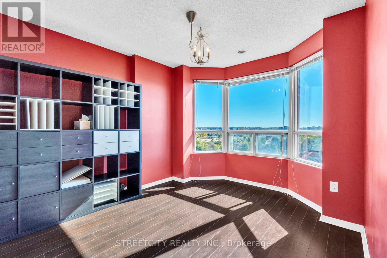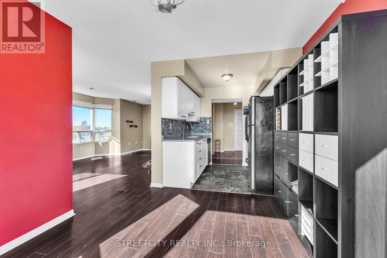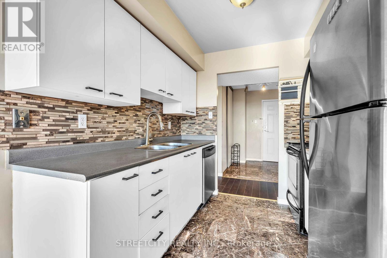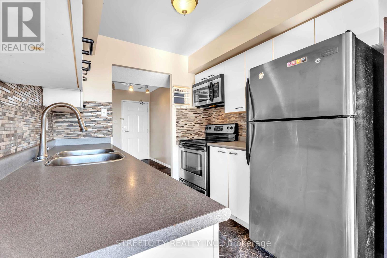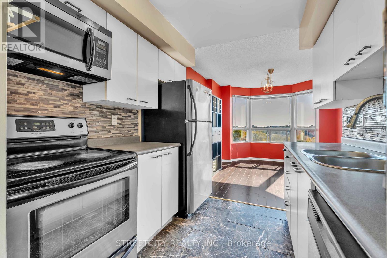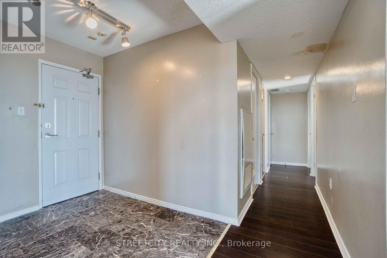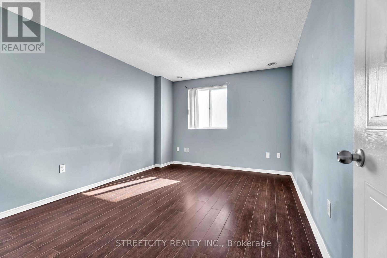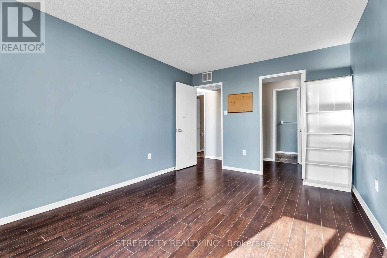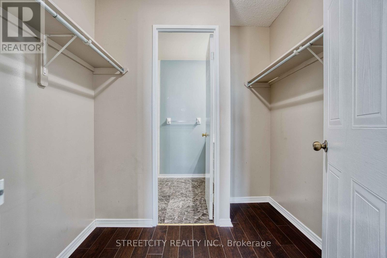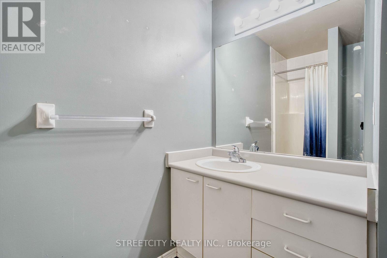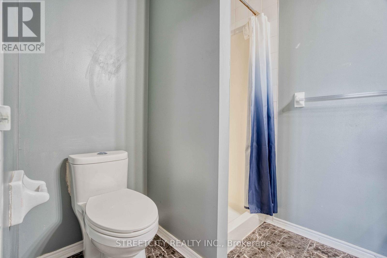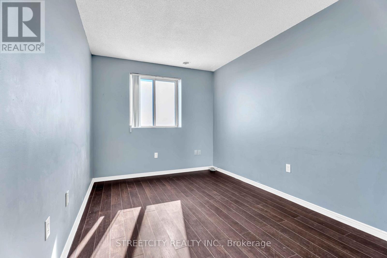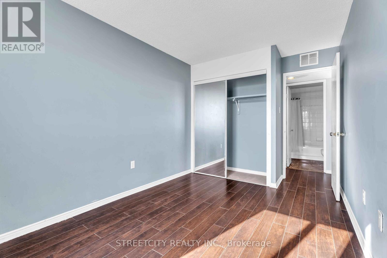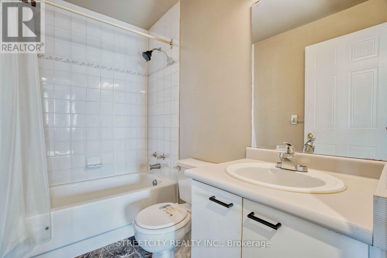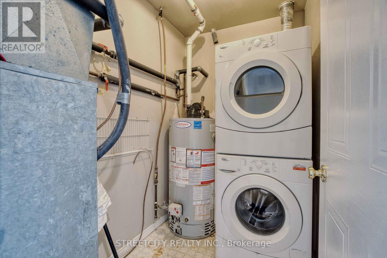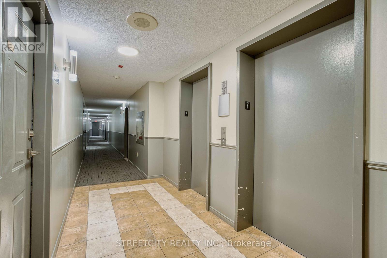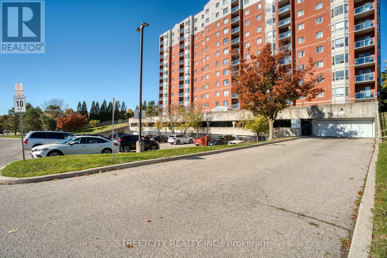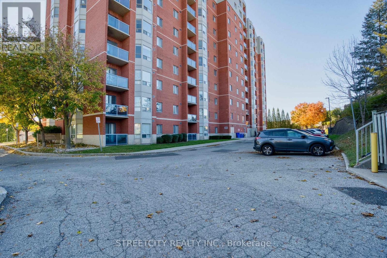710 - 30 Chapman Court London North (North I), Ontario N6G 4Y4
$345,000Maintenance, Water, Common Area Maintenance, Insurance, Parking
$523.49 Monthly
Maintenance, Water, Common Area Maintenance, Insurance, Parking
$523.49 MonthlyEnjoy the perfect blend of comfort and convenience in this bright, southwest-facing unit, located just a short bus ride to Western University. Ideally situated close to transit routes, Costco, T&T Supermarket, restaurants, and a wide range of other amenities. Step inside to an open-concept living and dining area filled with natural light. This spacious unit features two bedrooms and two full bathrooms, including a primary suite with an ensuite bath and a large walk-in closet, plus in-suite laundry for your convenience. Enjoy forced-air gas heating and central air conditioning for year-round comfort. The building offers excellent amenities, including a fitness room and sauna. (id:49187)
Property Details
| MLS® Number | X12487174 |
| Property Type | Single Family |
| Community Name | North I |
| Amenities Near By | Public Transit, Hospital |
| Community Features | Pets Allowed With Restrictions |
| Features | Flat Site, Balcony, Level, In Suite Laundry |
| Parking Space Total | 1 |
| View Type | City View |
Building
| Bathroom Total | 2 |
| Bedrooms Above Ground | 2 |
| Bedrooms Total | 2 |
| Age | 31 To 50 Years |
| Amenities | Exercise Centre, Visitor Parking |
| Appliances | Water Heater, Dishwasher, Dryer, Stove, Washer, Refrigerator |
| Basement Type | None |
| Cooling Type | Central Air Conditioning |
| Exterior Finish | Brick |
| Fire Protection | Smoke Detectors |
| Foundation Type | Concrete |
| Heating Fuel | Natural Gas |
| Heating Type | Forced Air |
| Size Interior | 900 - 999 Sqft |
| Type | Apartment |
Parking
| Garage |
Land
| Acreage | No |
| Land Amenities | Public Transit, Hospital |
| Zoning Description | R9-7 H38 |
Rooms
| Level | Type | Length | Width | Dimensions |
|---|---|---|---|---|
| Main Level | Living Room | 6.95 m | 3.2 m | 6.95 m x 3.2 m |
| Main Level | Dining Room | 3.55 m | 3.2 m | 3.55 m x 3.2 m |
| Main Level | Kitchen | 2.48 m | 2.43 m | 2.48 m x 2.43 m |
| Main Level | Primary Bedroom | 4.34 m | 3.5 m | 4.34 m x 3.5 m |
| Main Level | Bedroom | 3.47 m | 2.94 m | 3.47 m x 2.94 m |
https://www.realtor.ca/real-estate/29043079/710-30-chapman-court-london-north-north-i-north-i

