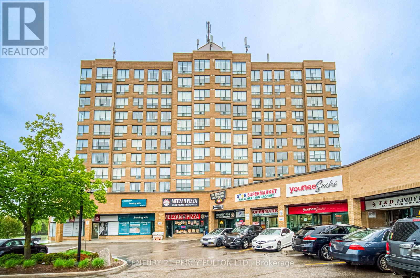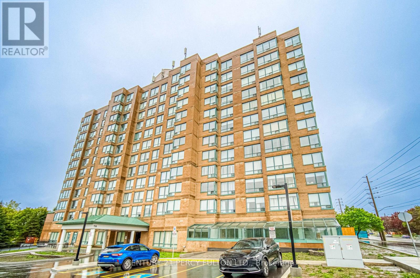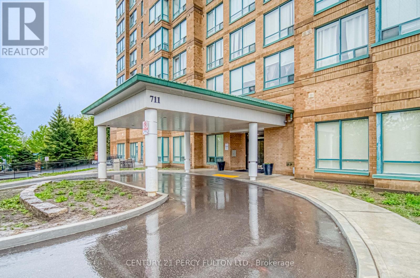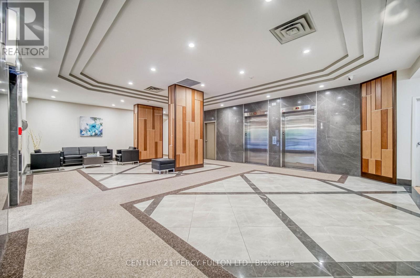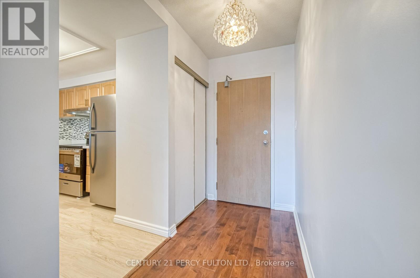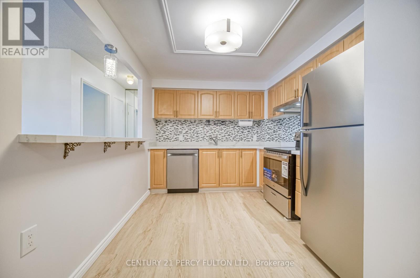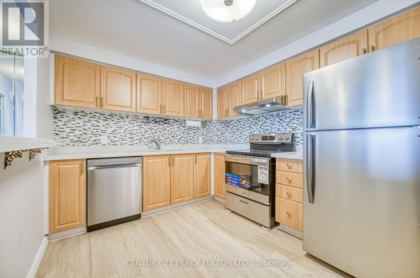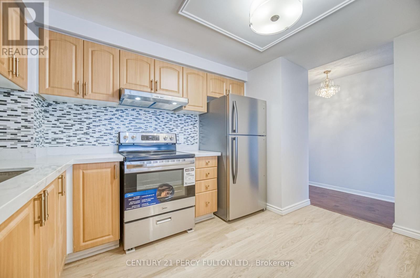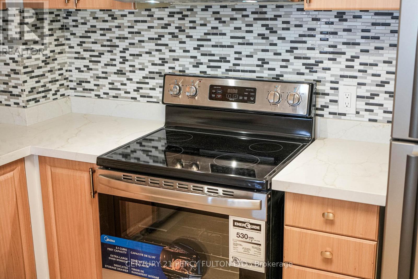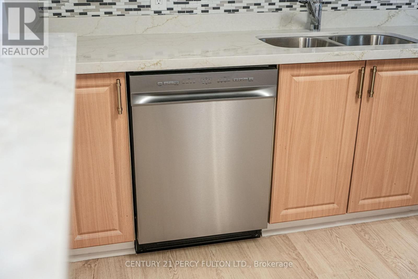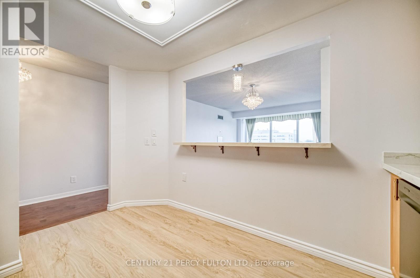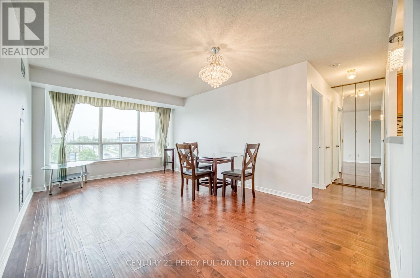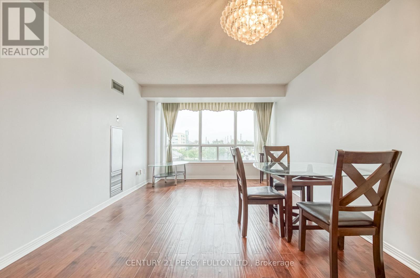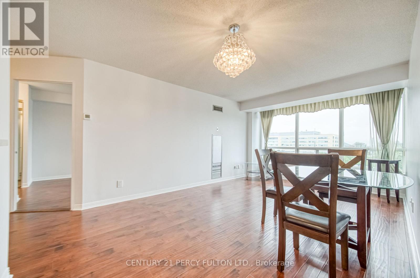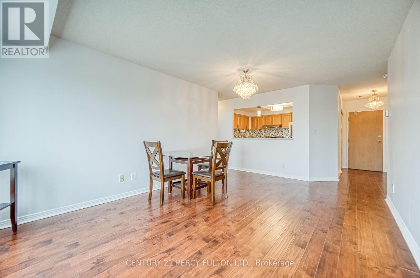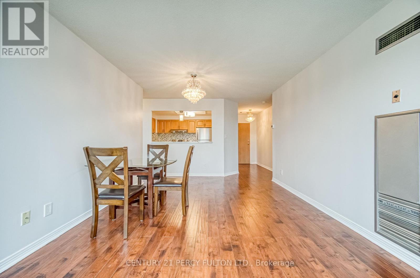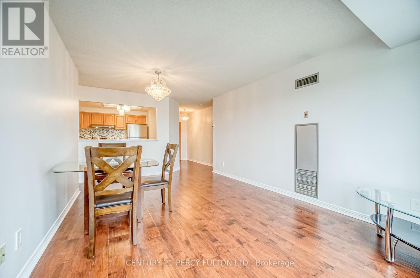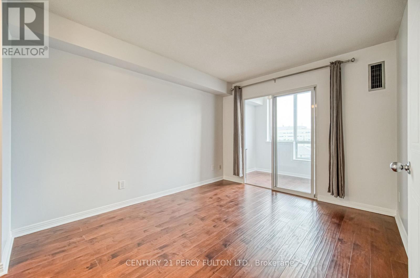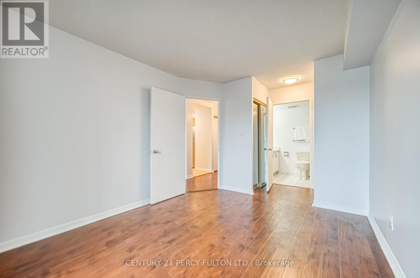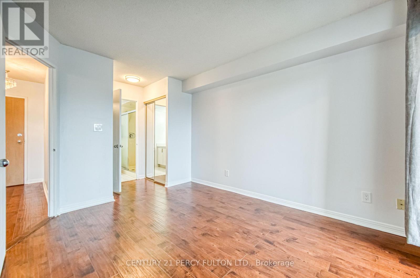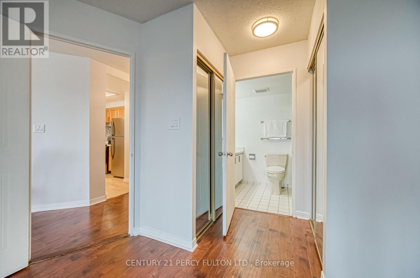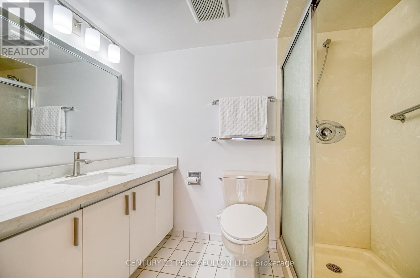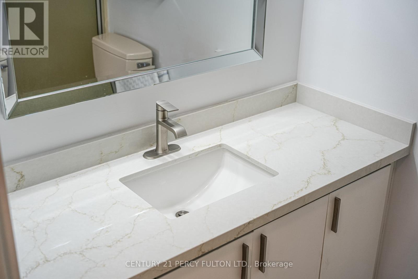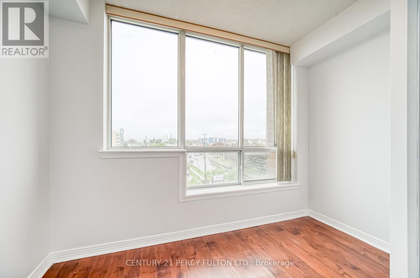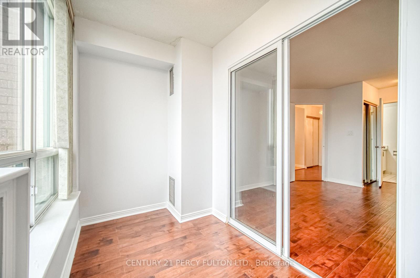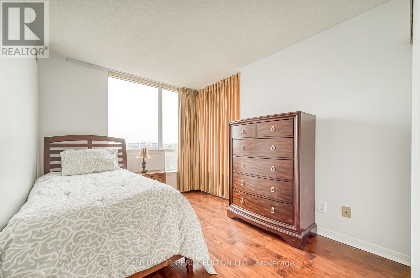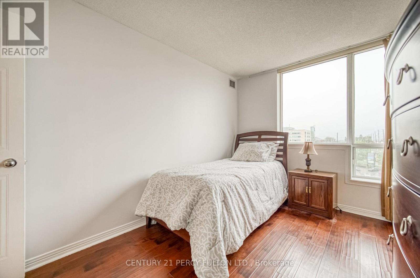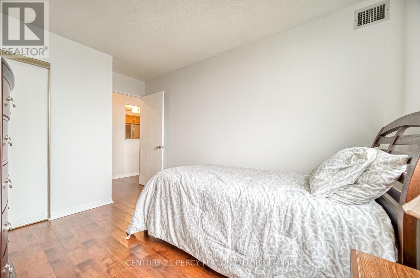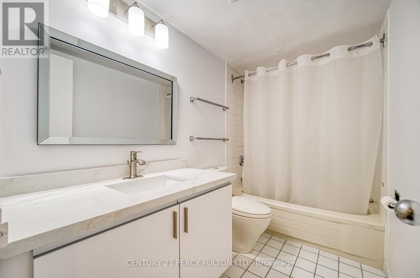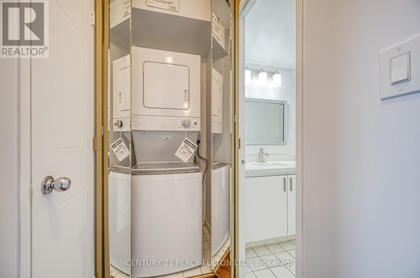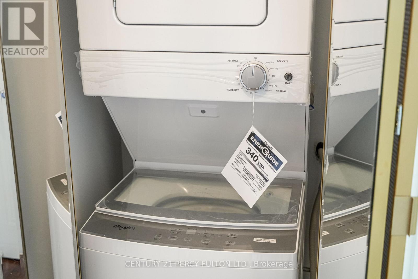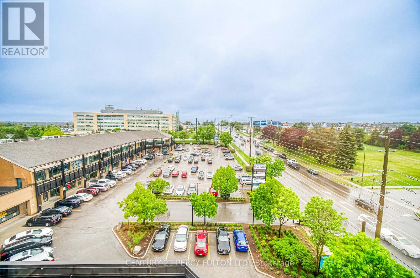2 Bedroom
2 Bathroom
900 - 999 sqft
Central Air Conditioning
Forced Air
$490,000Maintenance, Heat, Water, Insurance, Parking
$1,101 Monthly
Discover this bright. 2-Bedroom + Solarium, 2-Bathroom corner unit condo that combines comfort, convenience, and modern design. Freshly painted. Additional upgrades include new light fixtures in the bathrooms and fresh painting throughout, giving the home a stylish, move-in-ready appeal. The kitchen comes with a brand new fridge, stove, and dishwasher, and a gorgeous new countertop, as well as the washroom countertops The sun-filled solarium off the primary bedroom makes an ideal work-from-home office, or reading corner. Set within a well-kept, quiet building, residents have access to outstanding amenities including a fitness centre, party and games room, billiards room, outdoor patio, and plenty of visitor parking. Perfectly located near Whitby Recreation Centre, the public library, shopping, dining, transit, and all everyday essentials Don't miss this opportunity to own this move-in-ready unit, whether youre a first-time buyer, downsizer, or investor. (id:49187)
Property Details
|
MLS® Number
|
E12438927 |
|
Property Type
|
Single Family |
|
Community Name
|
Pringle Creek |
|
Amenities Near By
|
Public Transit |
|
Community Features
|
Pet Restrictions |
|
Features
|
Elevator, Carpet Free |
|
Parking Space Total
|
2 |
|
View Type
|
View |
Building
|
Bathroom Total
|
2 |
|
Bedrooms Above Ground
|
2 |
|
Bedrooms Total
|
2 |
|
Age
|
31 To 50 Years |
|
Amenities
|
Exercise Centre, Recreation Centre, Separate Heating Controls, Separate Electricity Meters, Storage - Locker |
|
Appliances
|
Dishwasher, Dryer, Stove, Washer, Window Coverings, Refrigerator |
|
Cooling Type
|
Central Air Conditioning |
|
Exterior Finish
|
Concrete |
|
Fire Protection
|
Security System, Smoke Detectors |
|
Flooring Type
|
Laminate |
|
Heating Fuel
|
Natural Gas |
|
Heating Type
|
Forced Air |
|
Size Interior
|
900 - 999 Sqft |
|
Type
|
Apartment |
Parking
Land
|
Acreage
|
No |
|
Land Amenities
|
Public Transit |
|
Zoning Description
|
Residential |
Rooms
| Level |
Type |
Length |
Width |
Dimensions |
|
Main Level |
Living Room |
5.62 m |
3.48 m |
5.62 m x 3.48 m |
|
Main Level |
Kitchen |
3.74 m |
2.75 m |
3.74 m x 2.75 m |
|
Main Level |
Primary Bedroom |
4.78 m |
3.04 m |
4.78 m x 3.04 m |
|
Main Level |
Bedroom |
4.12 m |
2.65 m |
4.12 m x 2.65 m |
|
Main Level |
Solarium |
3.03 m |
1.62 m |
3.03 m x 1.62 m |
https://www.realtor.ca/real-estate/28939030/710-711-rossland-road-nw-whitby-pringle-creek-pringle-creek

