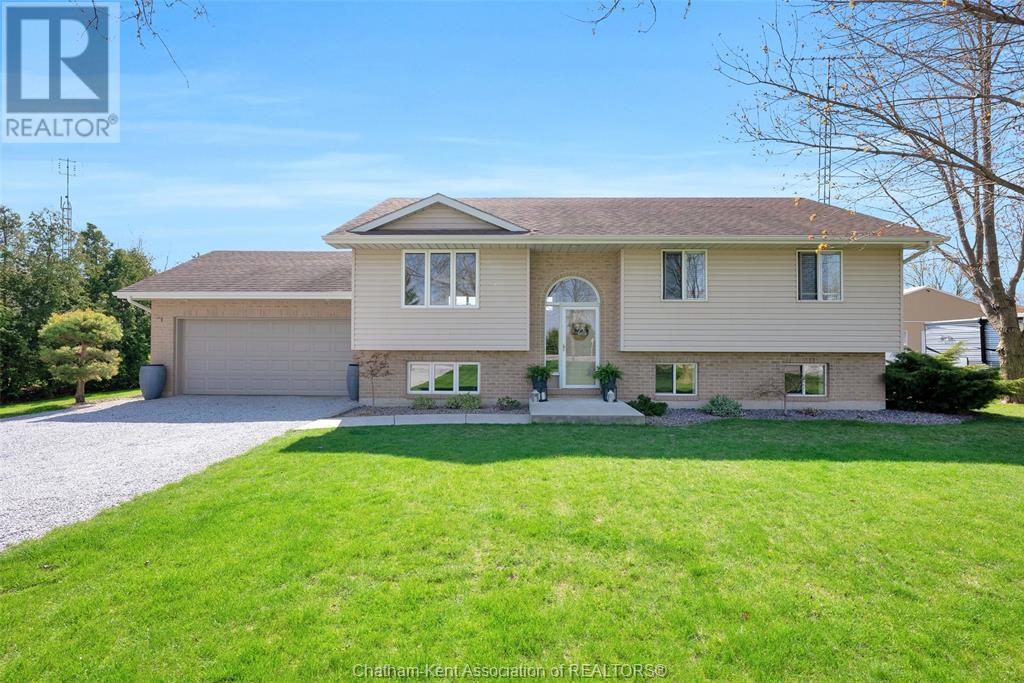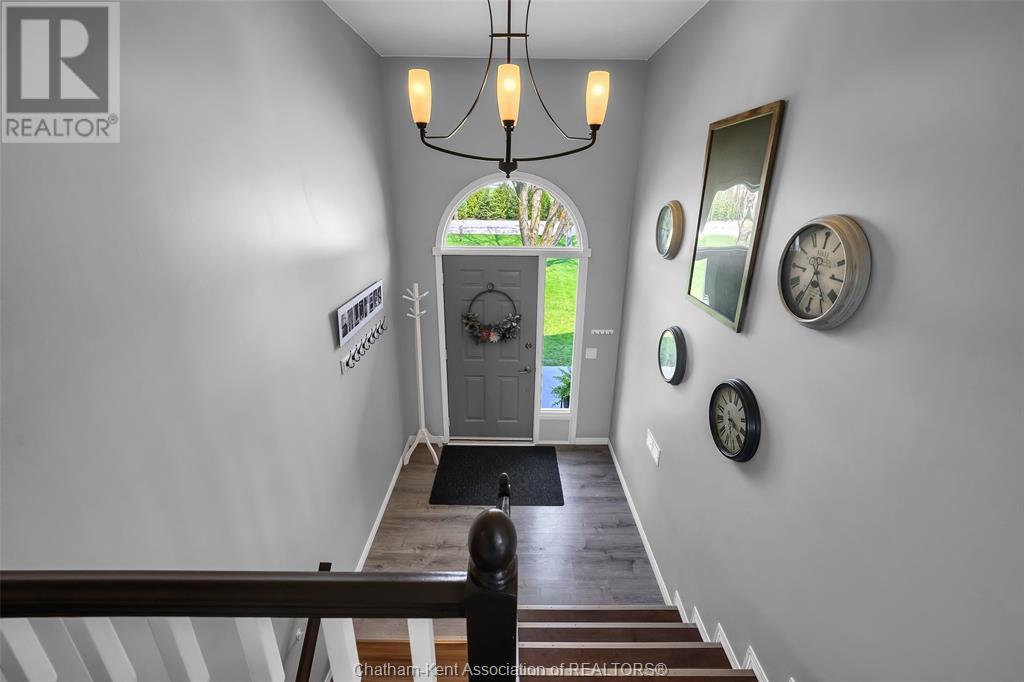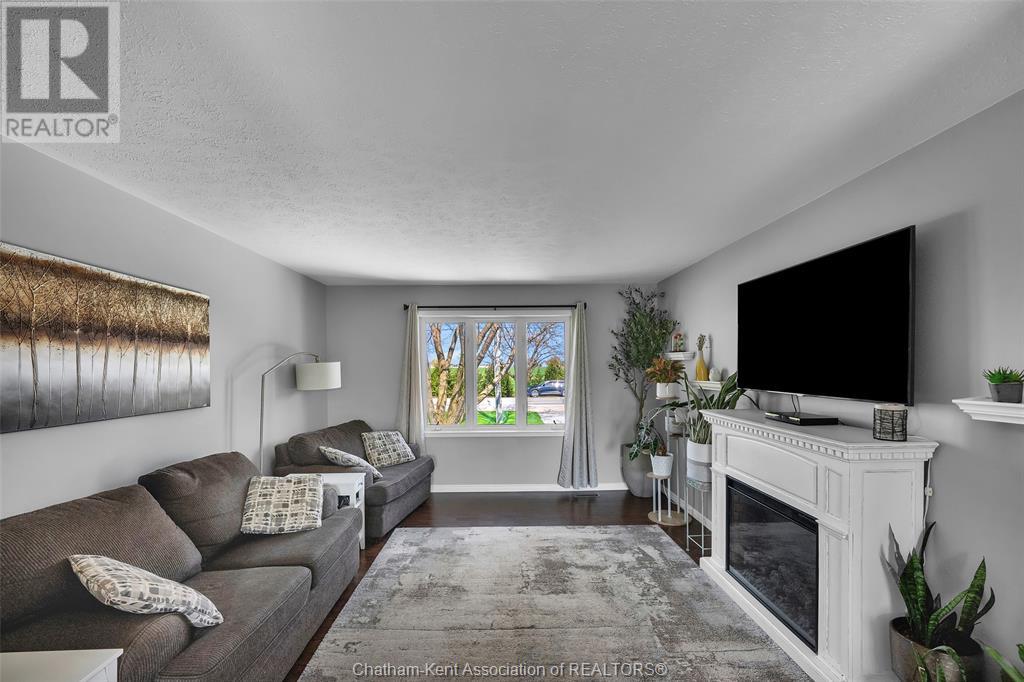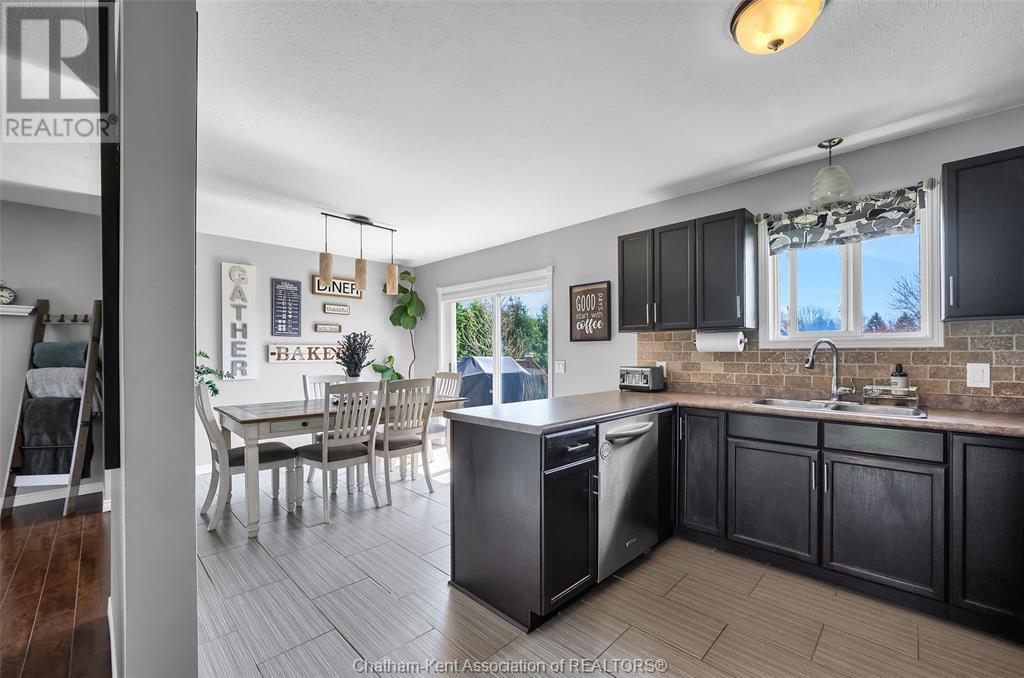4 Bedroom
2 Bathroom
Bi-Level, Raised Ranch
Fully Air Conditioned
Furnace
Landscaped
$614,900
Welcome to this well-maintained 3+1 bedroom, 2 bathroom home located in the quiet and friendly village of Pain Court. Located on large lot (almost half an acre), this move-in ready property offers the perfect blend of rural living with the convenience of nearby city amenities. Connected to municipal water, sewers and has natural gas services. The main floor features an eat-in kitchen with patio doors off the dining area leading to a newer back deck (2020). A large living room, 3 bedrooms and 4 piece bathroom. The finished lower level adds extra living and storage space, a fourth large bedroom or home office, along with a second full bathroom and laundry. Outside, enjoy a beautifully treed and private yard, just steps from local schools, a park, and walking paths. In addition to all of this, a double car garage providing ample room for parking and storage. Don’t miss this opportunity to settle into a welcoming community and a home that’s ready for you to move in and enjoy. (id:49187)
Property Details
|
MLS® Number
|
25008813 |
|
Property Type
|
Single Family |
|
Features
|
Gravel Driveway |
Building
|
Bathroom Total
|
2 |
|
Bedrooms Above Ground
|
3 |
|
Bedrooms Below Ground
|
1 |
|
Bedrooms Total
|
4 |
|
Appliances
|
Dishwasher, Dryer, Microwave Range Hood Combo, Refrigerator, Stove, Washer |
|
Architectural Style
|
Bi-level, Raised Ranch |
|
Constructed Date
|
1994 |
|
Construction Style Attachment
|
Detached |
|
Cooling Type
|
Fully Air Conditioned |
|
Exterior Finish
|
Aluminum/vinyl, Brick |
|
Flooring Type
|
Hardwood, Laminate |
|
Foundation Type
|
Block |
|
Heating Fuel
|
Natural Gas |
|
Heating Type
|
Furnace |
|
Type
|
House |
Parking
Land
|
Acreage
|
No |
|
Landscape Features
|
Landscaped |
|
Size Irregular
|
88.2x189.53 |
|
Size Total Text
|
88.2x189.53|under 1/2 Acre |
|
Zoning Description
|
Rl1 |
Rooms
| Level |
Type |
Length |
Width |
Dimensions |
|
Lower Level |
Bedroom |
19 ft ,7 in |
|
19 ft ,7 in x Measurements not available |
|
Lower Level |
Storage |
12 ft ,8 in |
9 ft ,7 in |
12 ft ,8 in x 9 ft ,7 in |
|
Lower Level |
Laundry Room |
9 ft ,3 in |
9 ft ,4 in |
9 ft ,3 in x 9 ft ,4 in |
|
Lower Level |
Recreation Room |
24 ft ,7 in |
11 ft ,9 in |
24 ft ,7 in x 11 ft ,9 in |
|
Main Level |
Primary Bedroom |
13 ft ,6 in |
10 ft ,8 in |
13 ft ,6 in x 10 ft ,8 in |
|
Main Level |
Bedroom |
11 ft |
11 ft |
11 ft x 11 ft |
|
Main Level |
Bedroom |
11 ft |
7 ft |
11 ft x 7 ft |
|
Main Level |
4pc Bathroom |
|
|
Measurements not available |
|
Main Level |
Foyer |
7 ft ,1 in |
5 ft ,8 in |
7 ft ,1 in x 5 ft ,8 in |
|
Main Level |
Living Room |
17 ft |
12 ft ,6 in |
17 ft x 12 ft ,6 in |
|
Main Level |
Kitchen/dining Room |
20 ft |
10 ft |
20 ft x 10 ft |
https://www.realtor.ca/real-estate/28193530/7110-pain-court-line-chatham-kent



















































