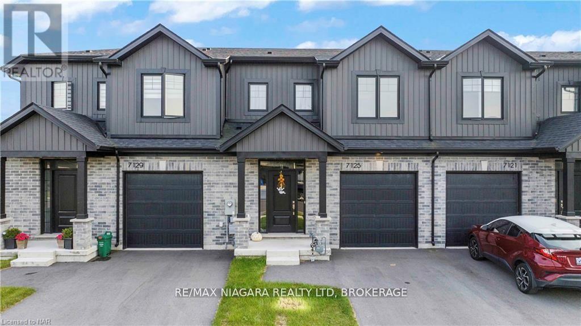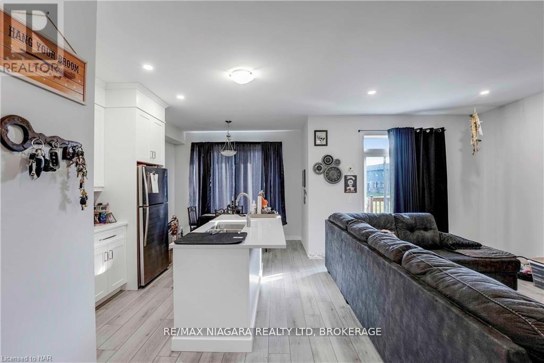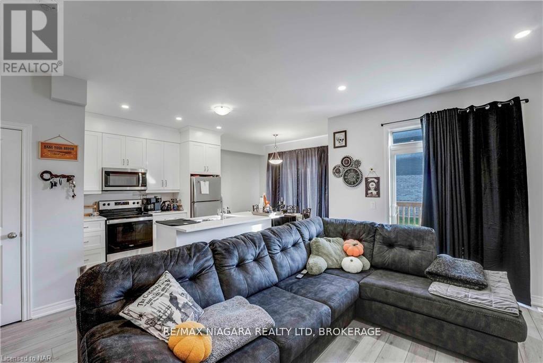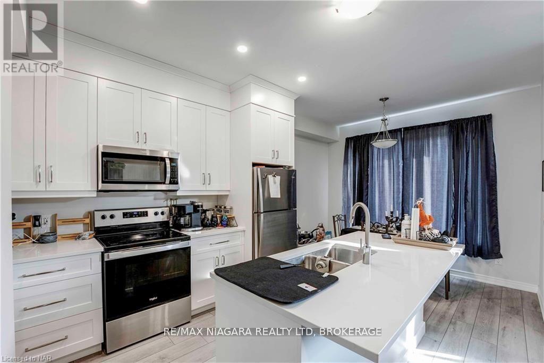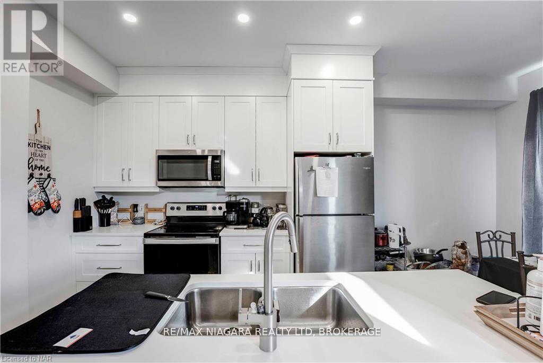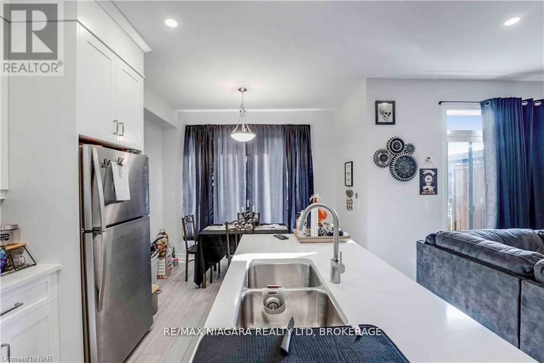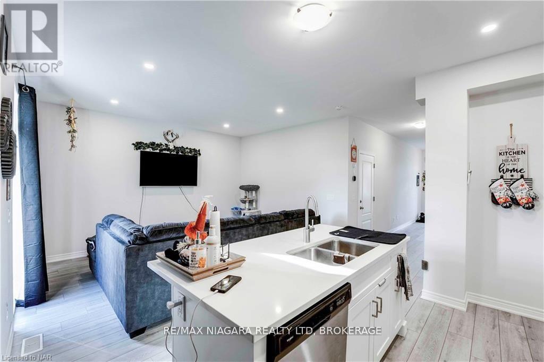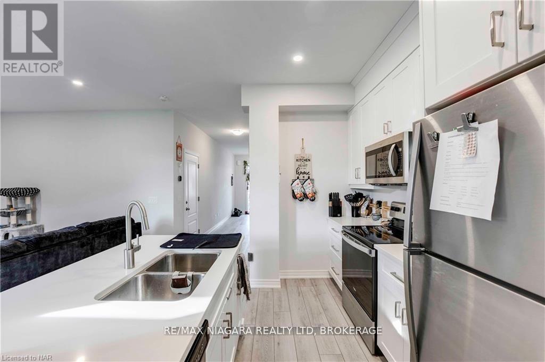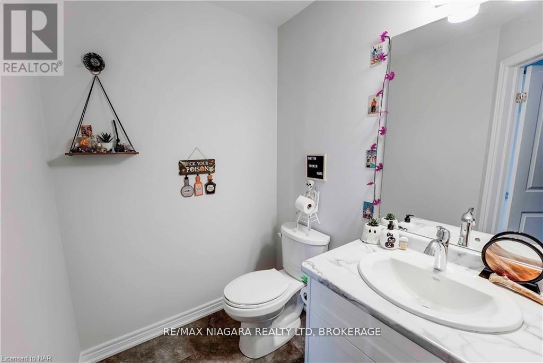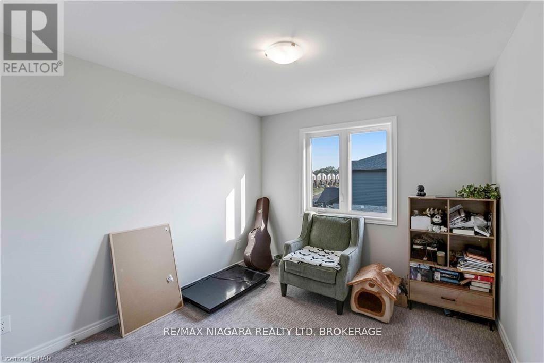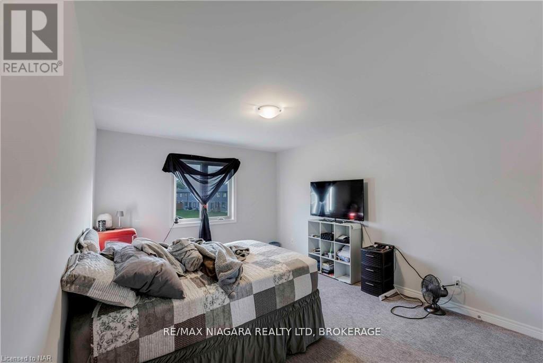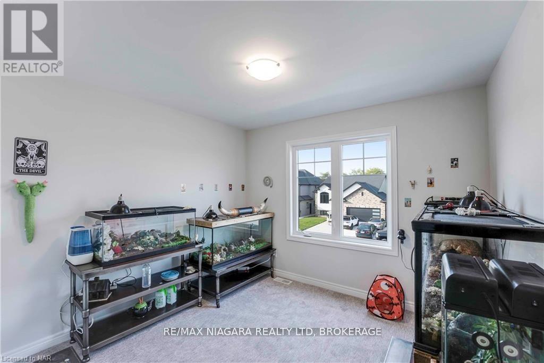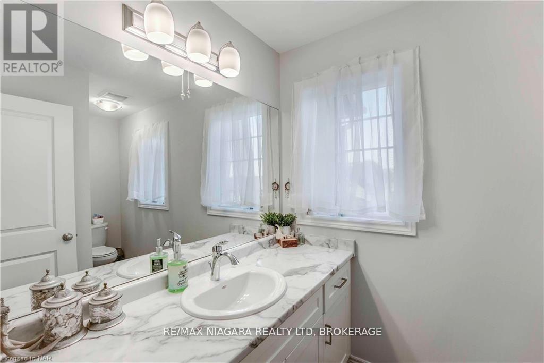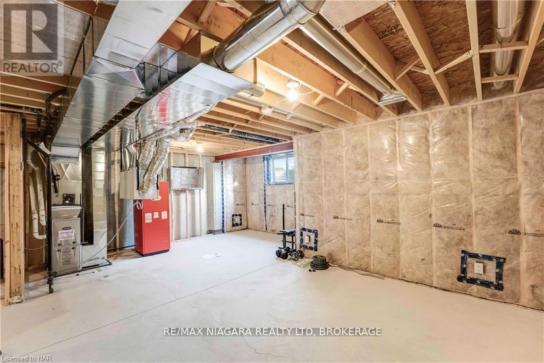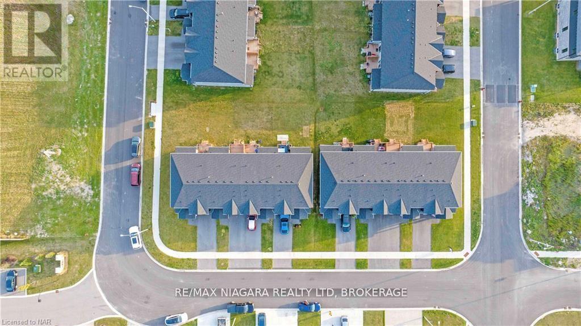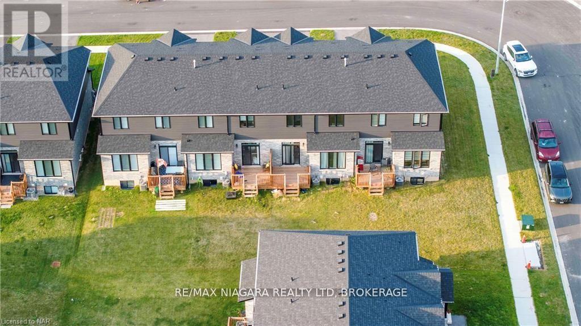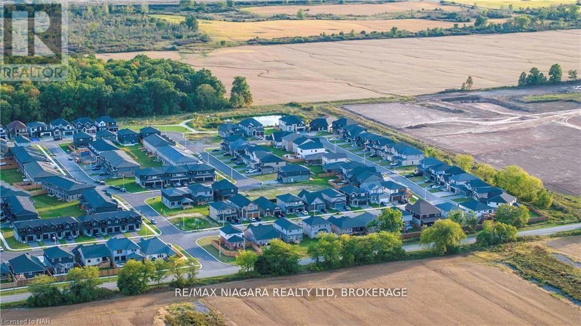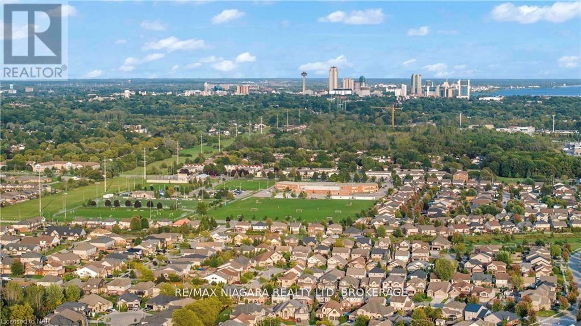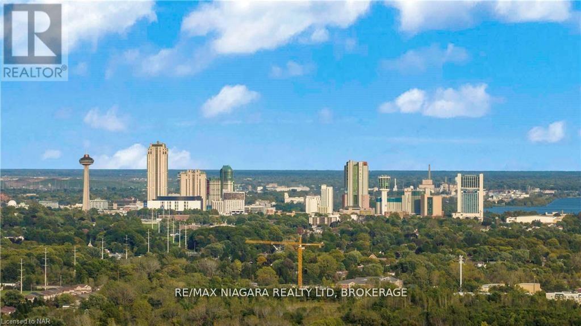3 Bedroom
2 Bathroom
1100 - 1500 sqft
Central Air Conditioning
Forced Air
$699,000
This exceptional 1,466 sq. ft. Freehold Townhome, built by the renowned Kenmore Homes, offers an ideal blend of modern design, comfort, and functionality. Featuring 3 spacious bedrooms, 2.5 beautifully appointed bathrooms, and a convenient 2nd-floor laundry, this home is perfect for families, first-time buyers, or investors. The main floor boasts impressive 9' ceilings, sleek quartz countertops in the kitchen, and an abundance of storage with 42" cabinetry. Enjoy the warmth and durability of vinyl plank flooring throughout, complemented by tile flooring in high-traffic areas. Seven interior pot lights add a touch of luxury, while the stunning oak staircase elevates the overall design, bringing both elegance and warmth to the space. The upper level offers a private retreat with a spacious primary bedroom, complete with a 3-piece ensuite bathroom. Two additional generously sized bedrooms and a stylish 4-piece bathroom ensure plenty of room for the entire family. Additional features include central air conditioning, an asphalt-paved driveway, a deck for outdoor enjoyment, and a single-car garage with inside entry for added convenience. EXTRAS: Roughed-in central vac, roughed-in alarm system, roughed-in 3-piece bathroom in the basement for future development, and a large, bright basement window that provides endless potential. This home is ideally located close to an array of amenities, including Walmart, Costco, Lowes, Cineplex Odeon, public transit, LCBO, restaurants, Starbucks, Tim Hortons, parks, schools, and easy access to the QEW highway. Don;t miss out on this fantastic opportunity. Schedule your viewing today and make this beautiful home yours! (id:49187)
Property Details
|
MLS® Number
|
X12310402 |
|
Property Type
|
Single Family |
|
Community Name
|
222 - Brown |
|
Equipment Type
|
Water Heater |
|
Parking Space Total
|
2 |
|
Rental Equipment Type
|
Water Heater |
|
Structure
|
Deck |
Building
|
Bathroom Total
|
2 |
|
Bedrooms Above Ground
|
3 |
|
Bedrooms Total
|
3 |
|
Age
|
0 To 5 Years |
|
Appliances
|
Water Meter, Dishwasher, Dryer, Stove, Washer, Refrigerator |
|
Basement Development
|
Unfinished |
|
Basement Type
|
Full (unfinished) |
|
Construction Style Attachment
|
Attached |
|
Cooling Type
|
Central Air Conditioning |
|
Exterior Finish
|
Vinyl Siding, Brick |
|
Foundation Type
|
Concrete |
|
Half Bath Total
|
1 |
|
Heating Fuel
|
Natural Gas |
|
Heating Type
|
Forced Air |
|
Stories Total
|
2 |
|
Size Interior
|
1100 - 1500 Sqft |
|
Type
|
Row / Townhouse |
|
Utility Water
|
Municipal Water |
Parking
Land
|
Acreage
|
No |
|
Sewer
|
Sanitary Sewer |
|
Size Depth
|
105 Ft |
|
Size Frontage
|
22 Ft ,6 In |
|
Size Irregular
|
22.5 X 105 Ft |
|
Size Total Text
|
22.5 X 105 Ft|under 1/2 Acre |
|
Zoning Description
|
R4 |
Rooms
| Level |
Type |
Length |
Width |
Dimensions |
|
Second Level |
Primary Bedroom |
4.34 m |
3.56 m |
4.34 m x 3.56 m |
|
Second Level |
Bedroom |
3.28 m |
3.05 m |
3.28 m x 3.05 m |
|
Second Level |
Bedroom |
3.2 m |
3.1 m |
3.2 m x 3.1 m |
|
Second Level |
Bathroom |
8.3 m |
5 m |
8.3 m x 5 m |
|
Second Level |
Bathroom |
10.6 m |
5.8 m |
10.6 m x 5.8 m |
|
Main Level |
Living Room |
4.52 m |
3.99 m |
4.52 m x 3.99 m |
|
Main Level |
Kitchen |
3.07 m |
2.62 m |
3.07 m x 2.62 m |
|
Main Level |
Other |
3.25 m |
2.41 m |
3.25 m x 2.41 m |
|
Main Level |
Bathroom |
5.9 m |
5.16 m |
5.9 m x 5.16 m |
Utilities
|
Cable
|
Available |
|
Electricity
|
Installed |
|
Sewer
|
Installed |
https://www.realtor.ca/real-estate/28659969/7125-parsa-street-niagara-falls-brown-222-brown

