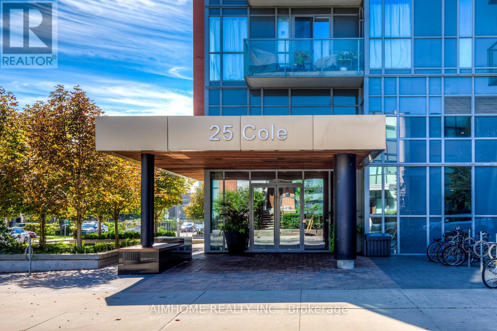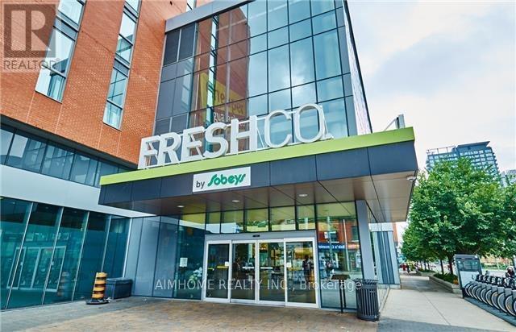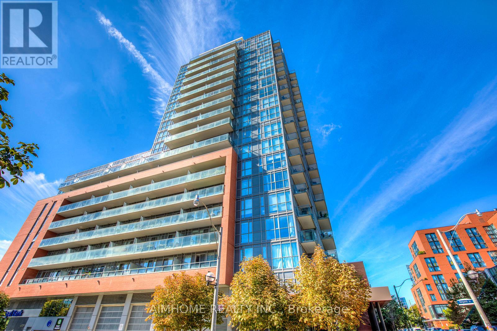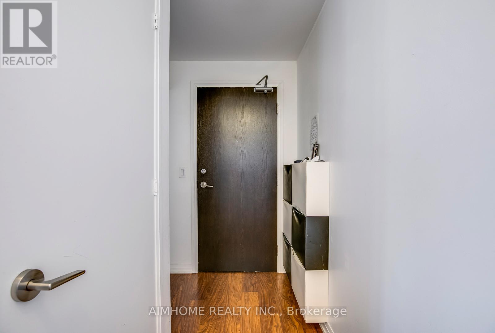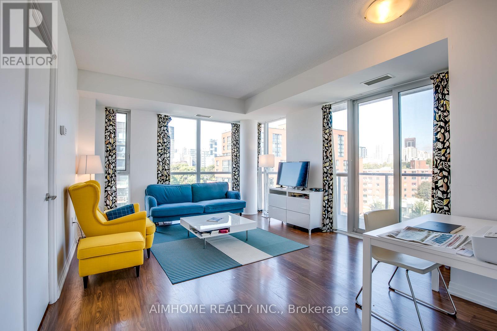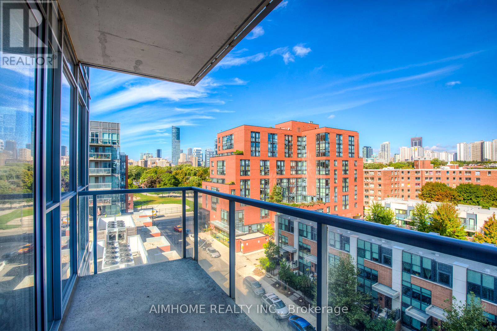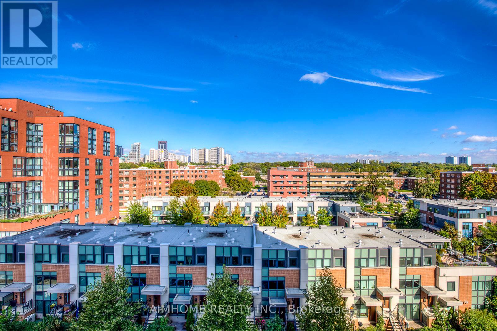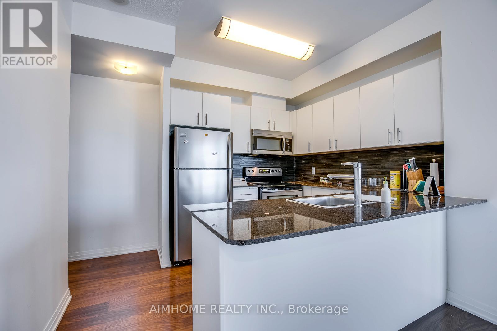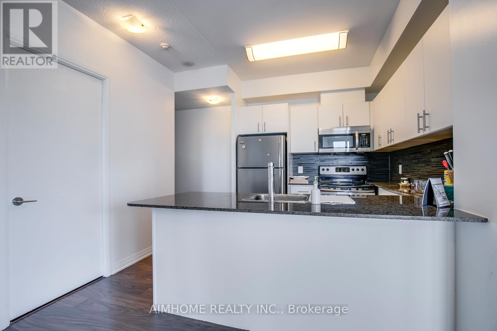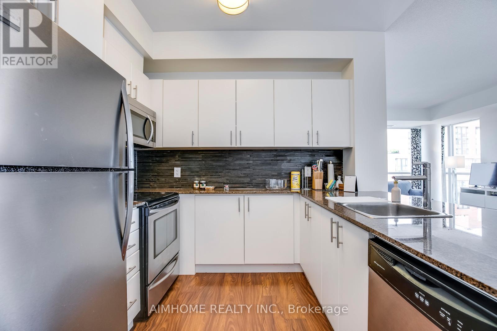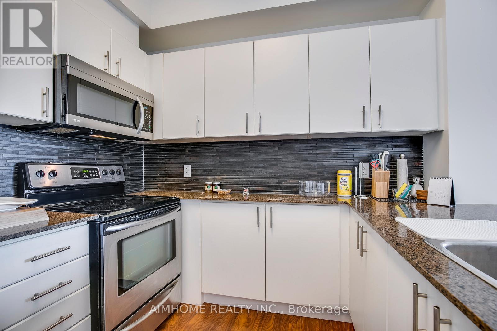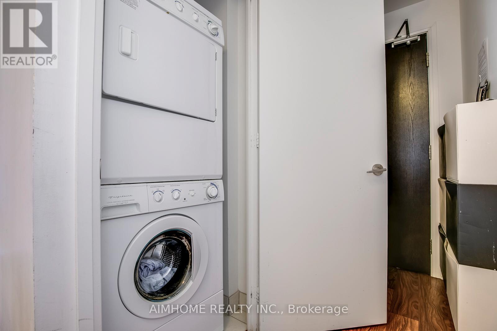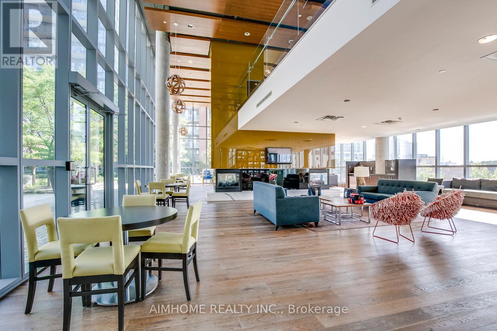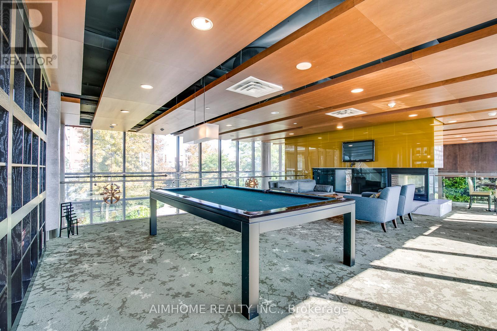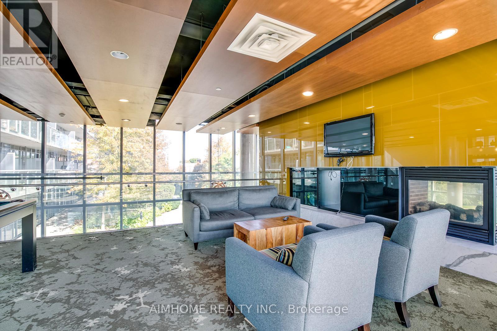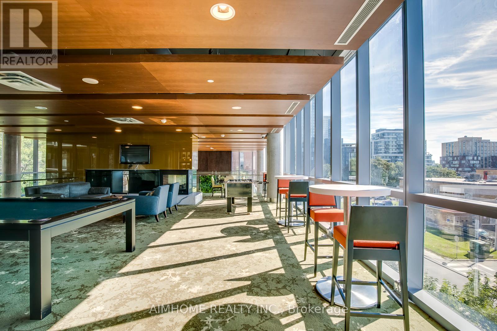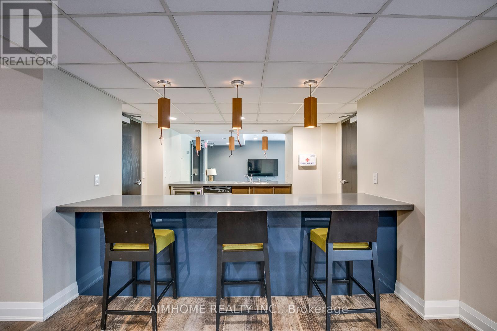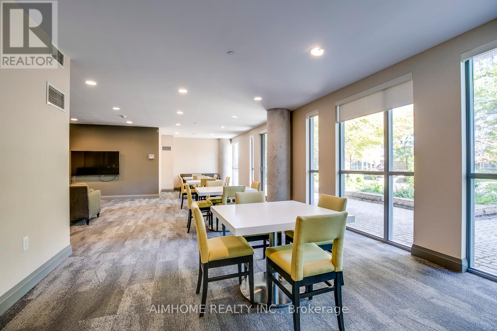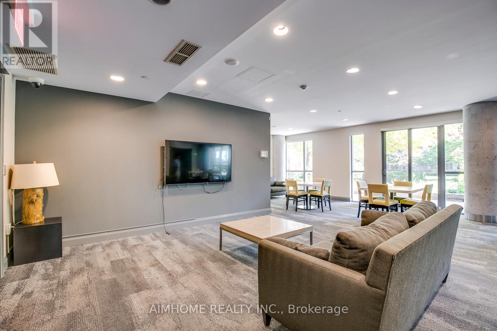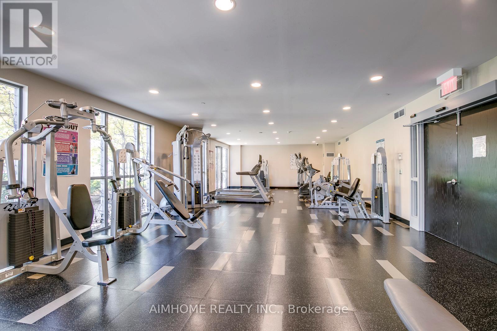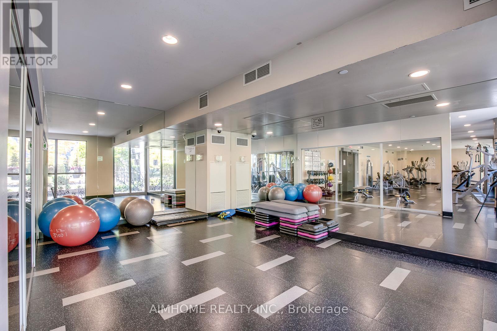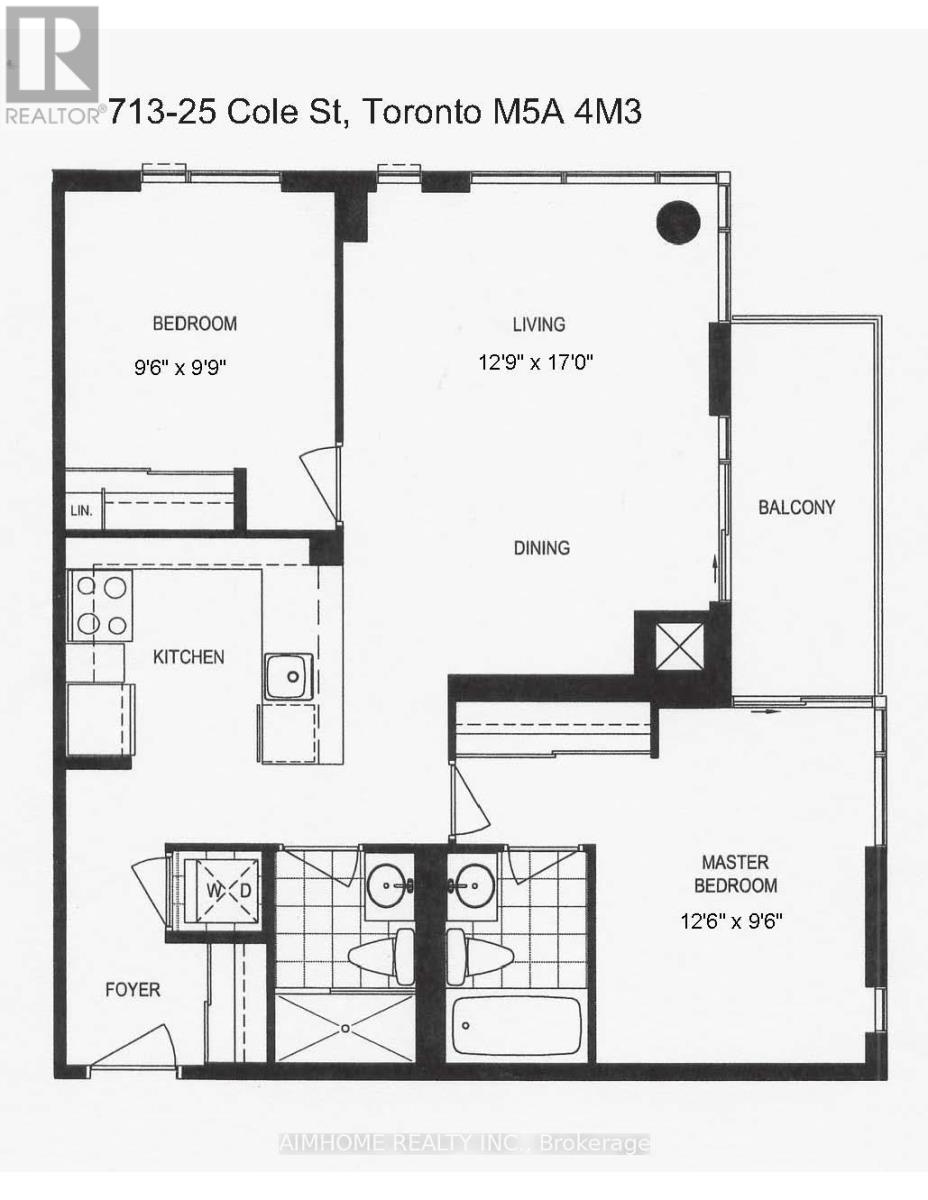2 Bedroom
2 Bathroom
800 - 899 sqft
Central Air Conditioning
Forced Air
$3,000 Monthly
Welcome to your new home! This gorgeous 2-bedroom, 2-bathroom corner suite is bathed in natural light and boasts a fantastic layout. Experience the best in eco-friendly living with LEED Gold certification and energy-efficient geothermal HVAC. Situated perfectly, you'll be just a short stroll from Eaton Centre, Toronto Metropolitan University, and the lively Distillery District. With FreshCo, RBC, and Tim Hortons right within the building, you'll enjoy unmatched convenience, no need to brave the winter snow. Take advantage of exceptional amenities, including a sprawling 20,000 sq. ft. Sky Park on the third floor, featuring BBQ areas, a party room, and a meeting room. Don't miss this incredible opportunity! (id:49187)
Property Details
|
MLS® Number
|
C12500420 |
|
Property Type
|
Single Family |
|
Neigbourhood
|
Toronto Centre |
|
Community Name
|
Regent Park |
|
Amenities Near By
|
Park, Public Transit, Schools |
|
Community Features
|
Pets Allowed With Restrictions |
|
Features
|
Balcony, Carpet Free |
|
Parking Space Total
|
1 |
Building
|
Bathroom Total
|
2 |
|
Bedrooms Above Ground
|
2 |
|
Bedrooms Total
|
2 |
|
Amenities
|
Security/concierge, Exercise Centre, Party Room |
|
Basement Type
|
None |
|
Cooling Type
|
Central Air Conditioning |
|
Exterior Finish
|
Brick |
|
Flooring Type
|
Laminate |
|
Heating Fuel
|
Natural Gas |
|
Heating Type
|
Forced Air |
|
Size Interior
|
800 - 899 Sqft |
|
Type
|
Apartment |
Parking
Land
|
Acreage
|
No |
|
Land Amenities
|
Park, Public Transit, Schools |
Rooms
| Level |
Type |
Length |
Width |
Dimensions |
|
Flat |
Primary Bedroom |
3.95 m |
3.1 m |
3.95 m x 3.1 m |
|
Flat |
Living Room |
5.35 m |
4.2 m |
5.35 m x 4.2 m |
|
Flat |
Bedroom 2 |
3.35 m |
3.1 m |
3.35 m x 3.1 m |
https://www.realtor.ca/real-estate/29057886/713-25-cole-street-toronto-regent-park-regent-park

