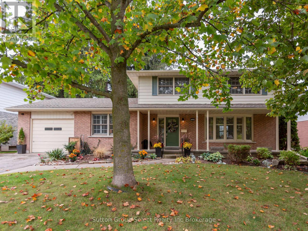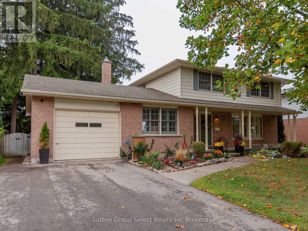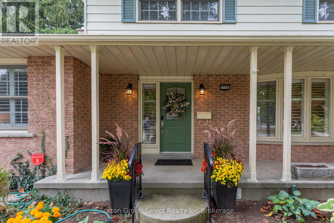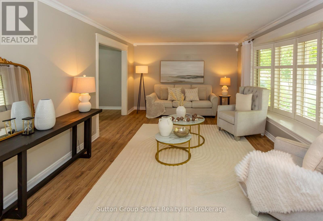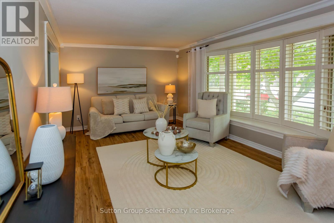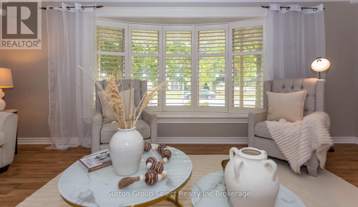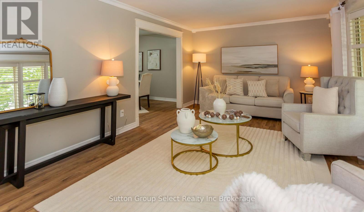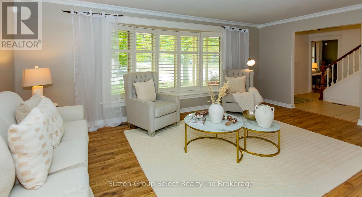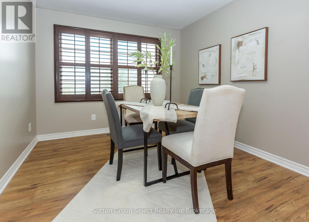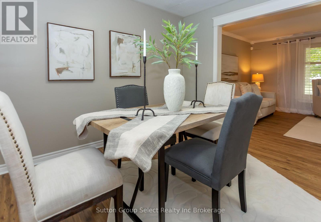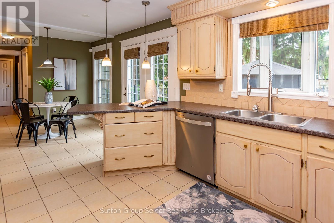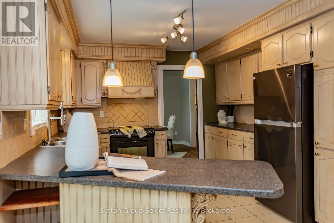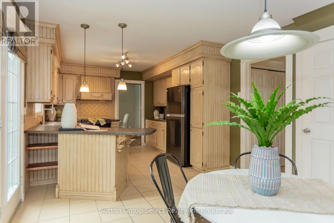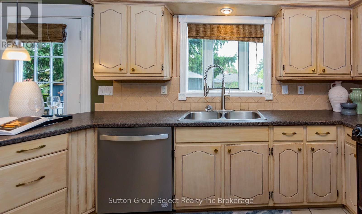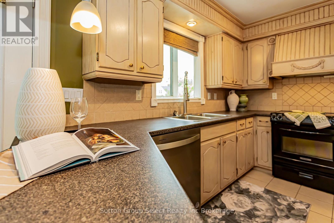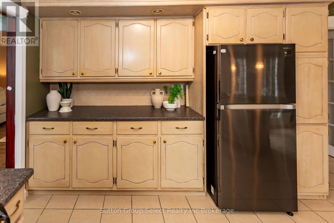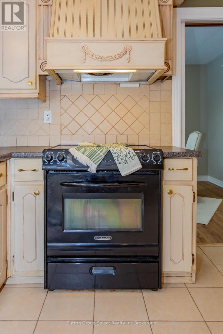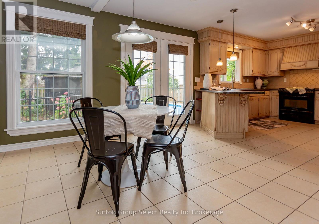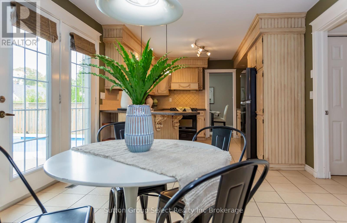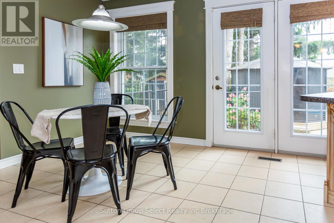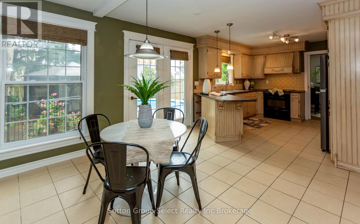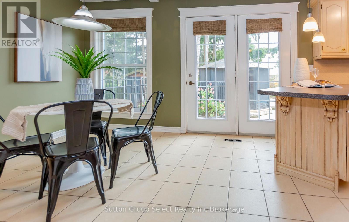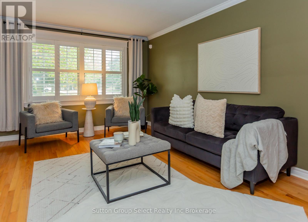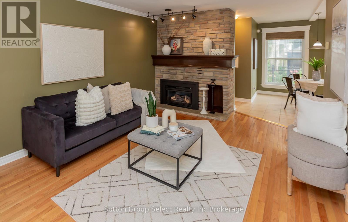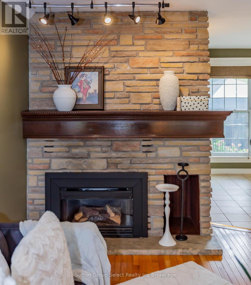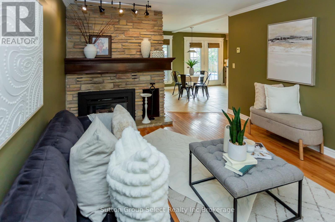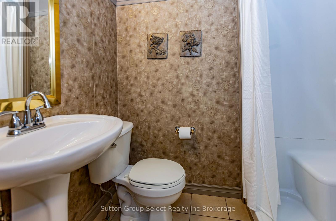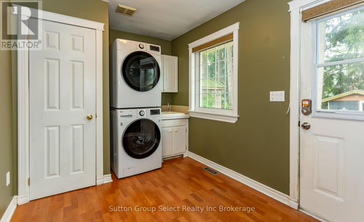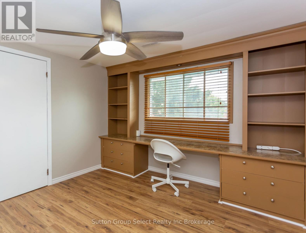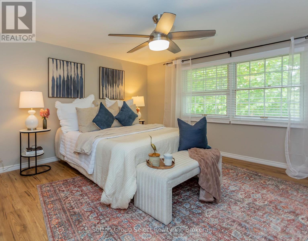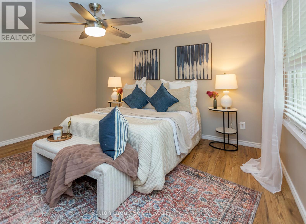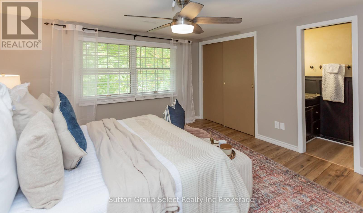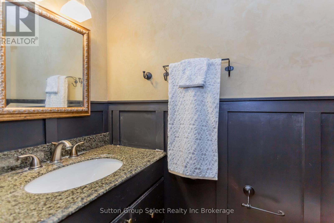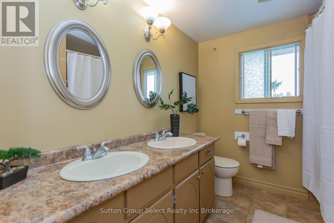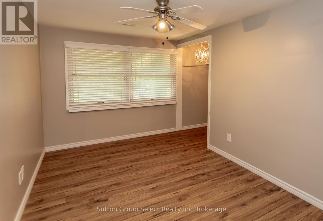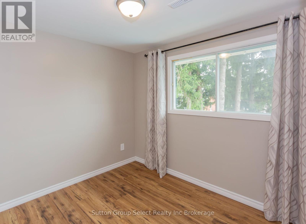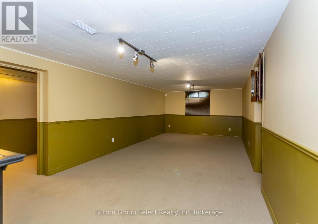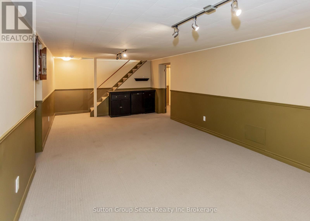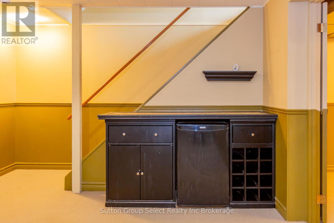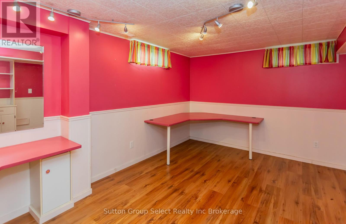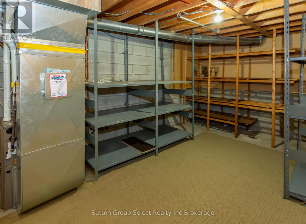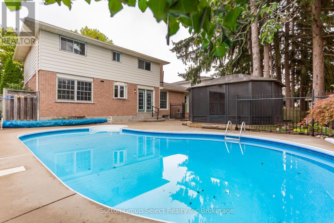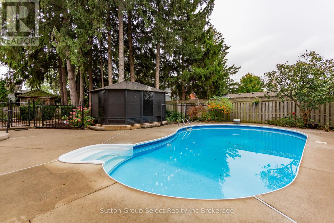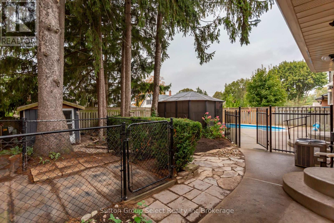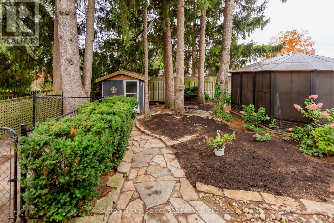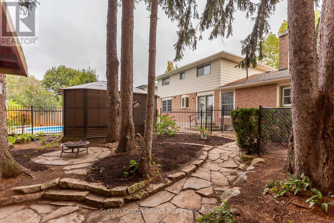4 Bedroom
3 Bathroom
2000 - 2500 sqft
Fireplace
Inground Pool
Central Air Conditioning
Forced Air
Landscaped
$759,900
Welcome to 714 Gladstone Dr, a 2 storey, 4 bedroom, 2.5 bathroom house. It is the perfect family home located on a lovely quiet street. A spacious home with an abundance of natural light, situated on a large lot. The main level has a large living room, dining room with crown moulding, california shutters and new laminate flooring. Bright and expansive dine-in kitchen with plenty of cupboards with door to backyard, family room with gas fireplace. Also a 3 pc bathroom and laundry/mud room with door to backyard. The 2nd level has new laminate flooring, a large primary bedroom with 2 pc ensuite, 3 additional bedrooms and a 5 pc bathroom. The basement level has a large rec room, hobby room with walk in closet, office and utility/furnace room with lots of storage. The back yard oasis is fenced, has an inground pool, cement patio, screened/windowed gazebo, fenced dog run and shed. Located close to walking trails, Pittock lake, shopping and good schools. (id:49187)
Property Details
|
MLS® Number
|
X12424895 |
|
Property Type
|
Single Family |
|
Community Name
|
Woodstock - North |
|
Equipment Type
|
Water Heater |
|
Features
|
Sump Pump |
|
Parking Space Total
|
3 |
|
Pool Type
|
Inground Pool |
|
Rental Equipment Type
|
Water Heater |
|
Structure
|
Porch, Patio(s) |
Building
|
Bathroom Total
|
3 |
|
Bedrooms Above Ground
|
4 |
|
Bedrooms Total
|
4 |
|
Amenities
|
Fireplace(s) |
|
Appliances
|
Water Softener, Dryer, Stove, Washer, Refrigerator |
|
Basement Development
|
Finished |
|
Basement Type
|
Full (finished) |
|
Construction Style Attachment
|
Detached |
|
Cooling Type
|
Central Air Conditioning |
|
Exterior Finish
|
Aluminum Siding, Brick |
|
Fireplace Present
|
Yes |
|
Fireplace Total
|
1 |
|
Foundation Type
|
Block |
|
Half Bath Total
|
1 |
|
Heating Fuel
|
Natural Gas |
|
Heating Type
|
Forced Air |
|
Stories Total
|
2 |
|
Size Interior
|
2000 - 2500 Sqft |
|
Type
|
House |
|
Utility Water
|
Municipal Water |
Parking
Land
|
Acreage
|
No |
|
Landscape Features
|
Landscaped |
|
Sewer
|
Sanitary Sewer |
|
Size Depth
|
99 Ft ,3 In |
|
Size Frontage
|
66 Ft |
|
Size Irregular
|
66 X 99.3 Ft |
|
Size Total Text
|
66 X 99.3 Ft |
Rooms
| Level |
Type |
Length |
Width |
Dimensions |
|
Second Level |
Primary Bedroom |
4 m |
4 m |
4 m x 4 m |
|
Second Level |
Bedroom |
4 m |
2.4 m |
4 m x 2.4 m |
|
Second Level |
Bedroom |
3.13 m |
2.4 m |
3.13 m x 2.4 m |
|
Second Level |
Bedroom |
3.4 m |
3.04 m |
3.4 m x 3.04 m |
|
Basement |
Games Room |
4.13 m |
3.31 m |
4.13 m x 3.31 m |
|
Basement |
Office |
3.29 m |
2.6 m |
3.29 m x 2.6 m |
|
Basement |
Utility Room |
8.3 m |
3.2 m |
8.3 m x 3.2 m |
|
Basement |
Recreational, Games Room |
7.62 m |
3.31 m |
7.62 m x 3.31 m |
|
Main Level |
Living Room |
5.8 m |
3.56 m |
5.8 m x 3.56 m |
|
Main Level |
Dining Room |
3.33 m |
2.91 m |
3.33 m x 2.91 m |
|
Main Level |
Kitchen |
7 m |
3.32 m |
7 m x 3.32 m |
|
Main Level |
Family Room |
5.1 m |
3.4 m |
5.1 m x 3.4 m |
|
Main Level |
Laundry Room |
3.5 m |
2.36 m |
3.5 m x 2.36 m |
https://www.realtor.ca/real-estate/28908819/714-gladstone-drive-woodstock-woodstock-north-woodstock-north

