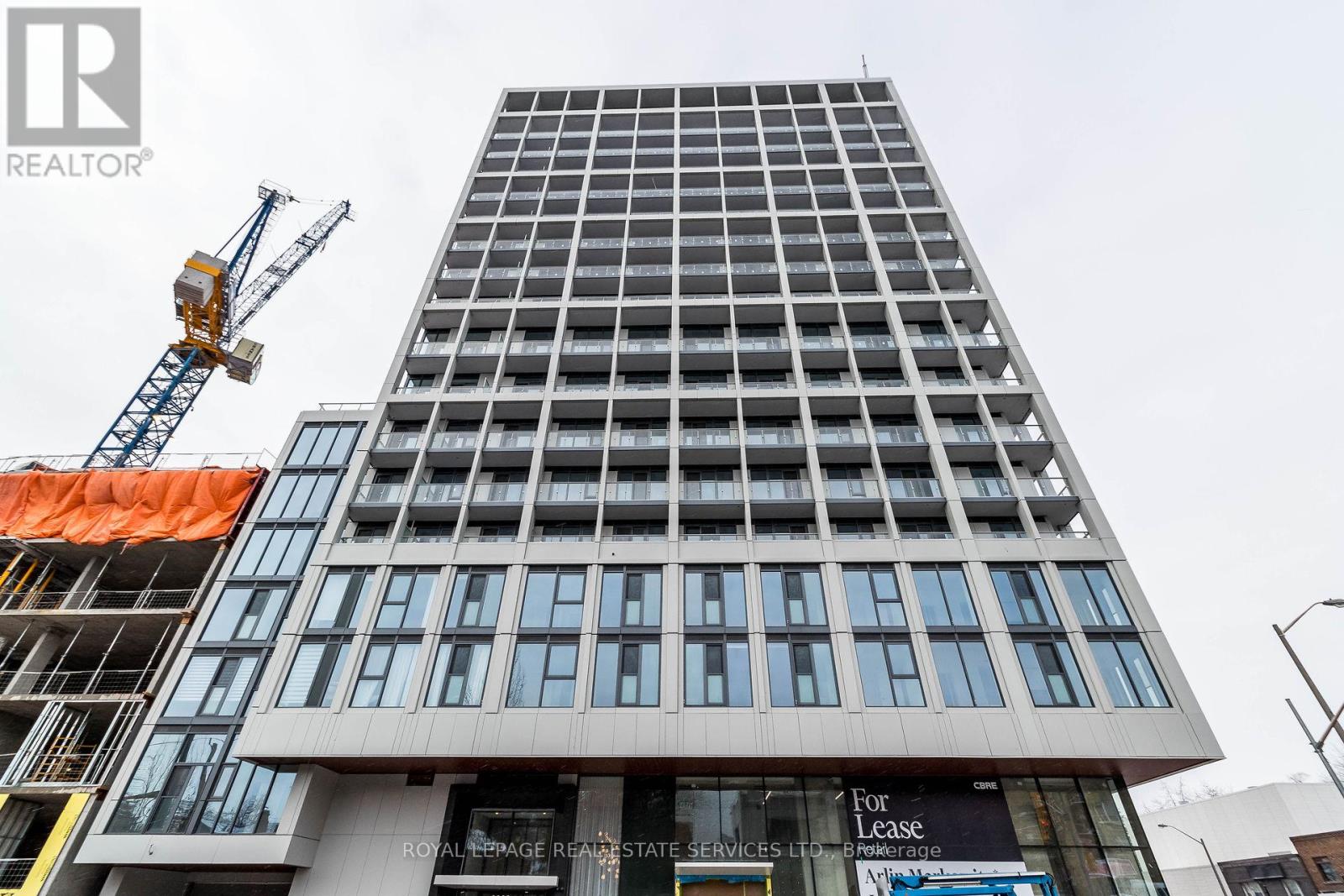1 Bedroom
1 Bathroom
500 - 599 sqft
Central Air Conditioning
$2,150 Monthly
This 2 year old condo suite at the Forest Hill has direct access to the soon to be opened Eglinton LRT. The suite offers spacious and well laid out floor plan maximizing space, an ideal home for a young professional or couple looking to for a rental in a fantastic location. Features include premium laminate floors throughout, quartz counters with subway tile backsplash, built-in appliances (cook top, oven, dishwasher, wine fridge and fridge), front loading washer and dryer. 1 parking spot, 1 storage locker. Living/kitchen space with walkout to open balcony. Amenities include roof top garden and BBQ area, work station with boardroom and offices, lounge and fully equipped gym all complimented with 24hr concierge service. Minutes to downtown, restaurants, pubs and shops (id:49187)
Property Details
|
MLS® Number
|
C12141481 |
|
Property Type
|
Single Family |
|
Neigbourhood
|
York |
|
Community Name
|
Humewood-Cedarvale |
|
Community Features
|
Pet Restrictions |
|
Features
|
Balcony, Carpet Free |
|
Parking Space Total
|
1 |
Building
|
Bathroom Total
|
1 |
|
Bedrooms Above Ground
|
1 |
|
Bedrooms Total
|
1 |
|
Age
|
0 To 5 Years |
|
Amenities
|
Security/concierge, Party Room, Exercise Centre, Storage - Locker |
|
Appliances
|
Dishwasher, Dryer, Stove, Washer, Wine Fridge, Refrigerator |
|
Cooling Type
|
Central Air Conditioning |
|
Exterior Finish
|
Concrete |
|
Flooring Type
|
Tile, Laminate |
|
Size Interior
|
500 - 599 Sqft |
|
Type
|
Apartment |
Parking
Land
Rooms
| Level |
Type |
Length |
Width |
Dimensions |
|
Flat |
Bathroom |
|
|
Measurements not available |
|
Flat |
Kitchen |
3.7 m |
3.8 m |
3.7 m x 3.8 m |
|
Flat |
Living Room |
3.7 m |
3.8 m |
3.7 m x 3.8 m |
|
Flat |
Bedroom |
3.1 m |
3.1 m |
3.1 m x 3.1 m |
https://www.realtor.ca/real-estate/28297216/718-2020-bathurst-street-toronto-humewood-cedarvale-humewood-cedarvale




































