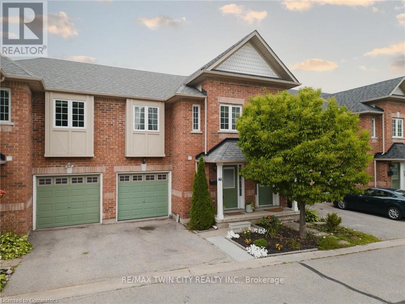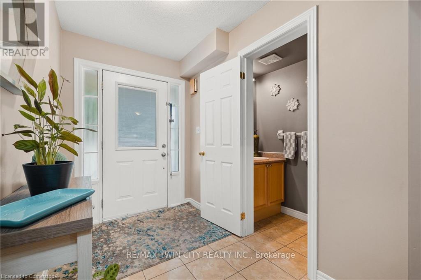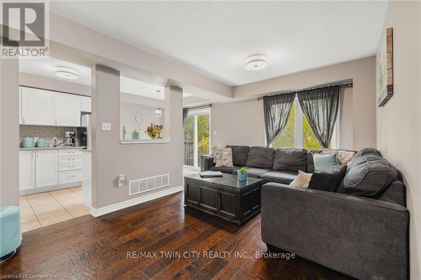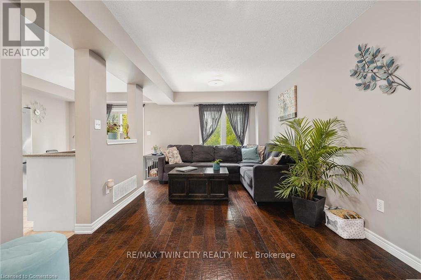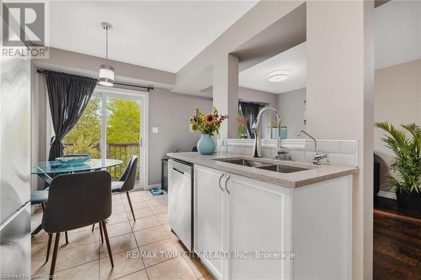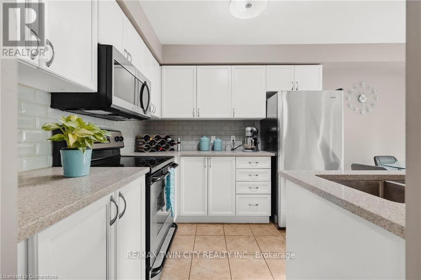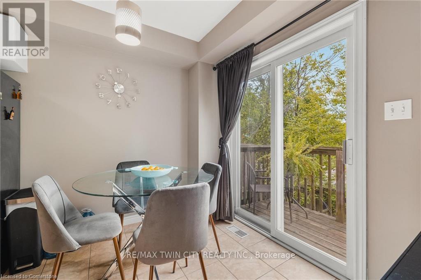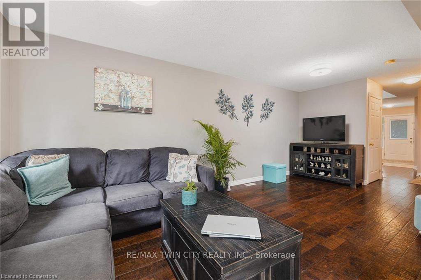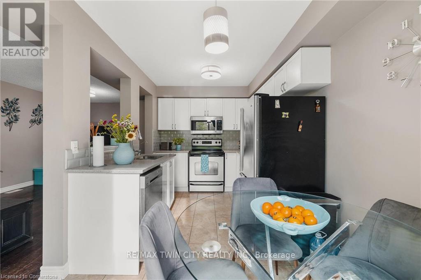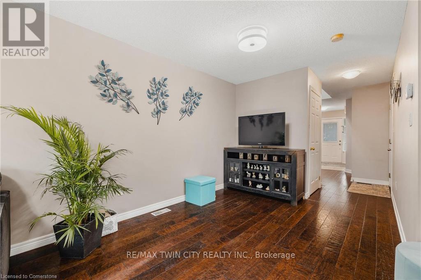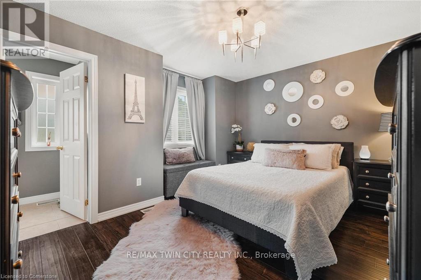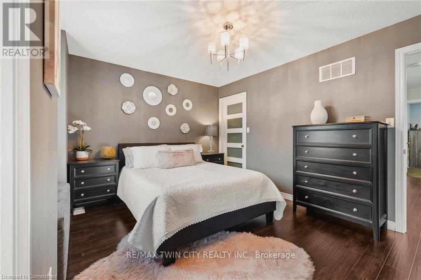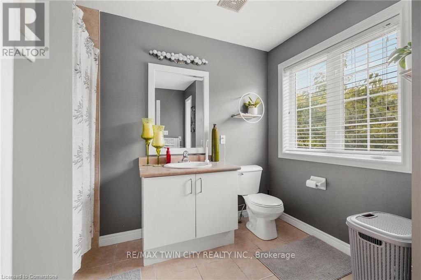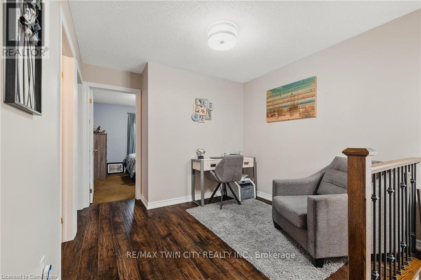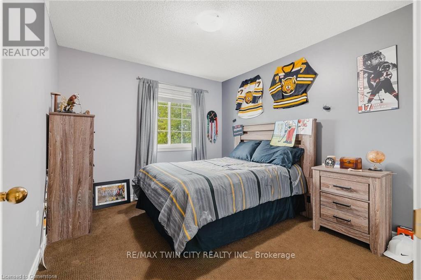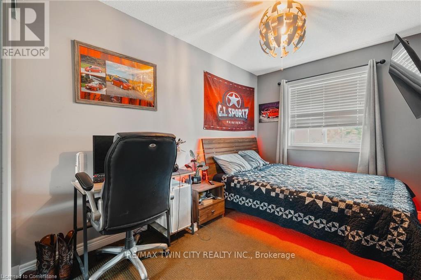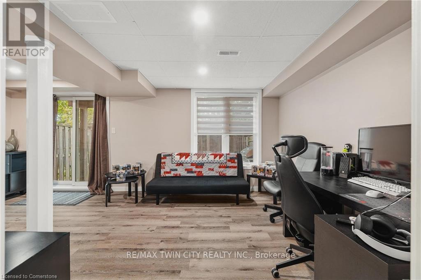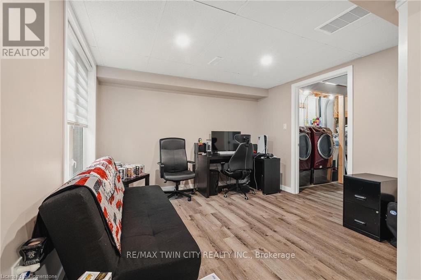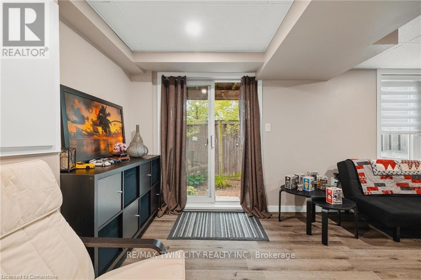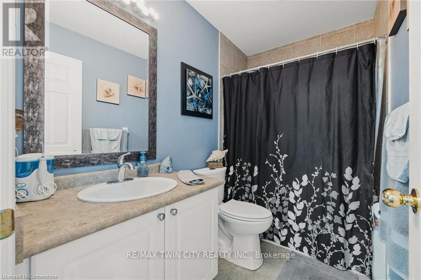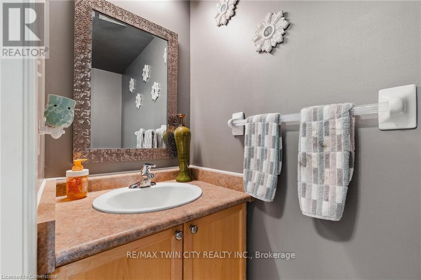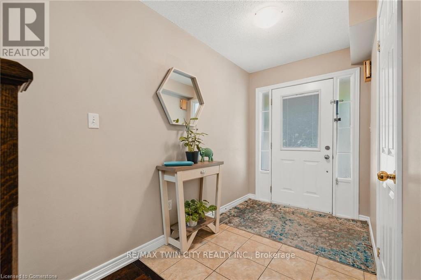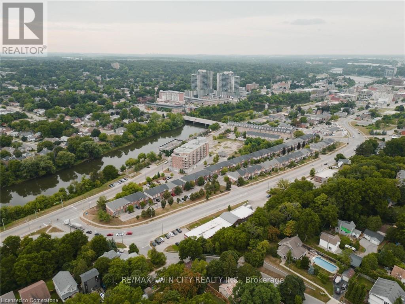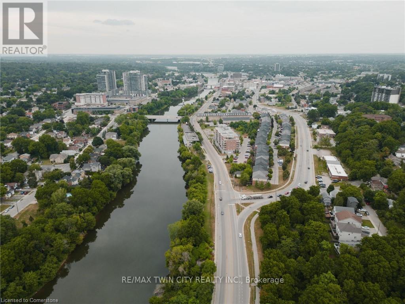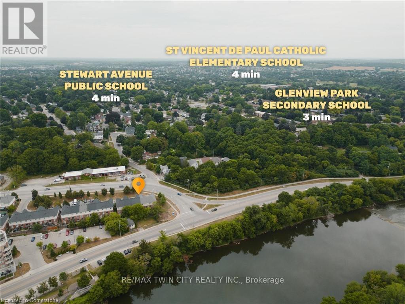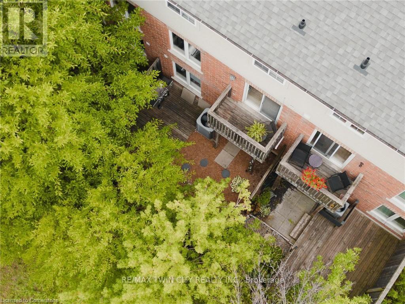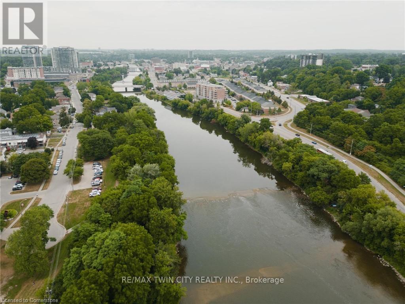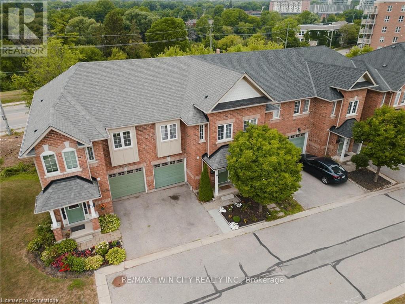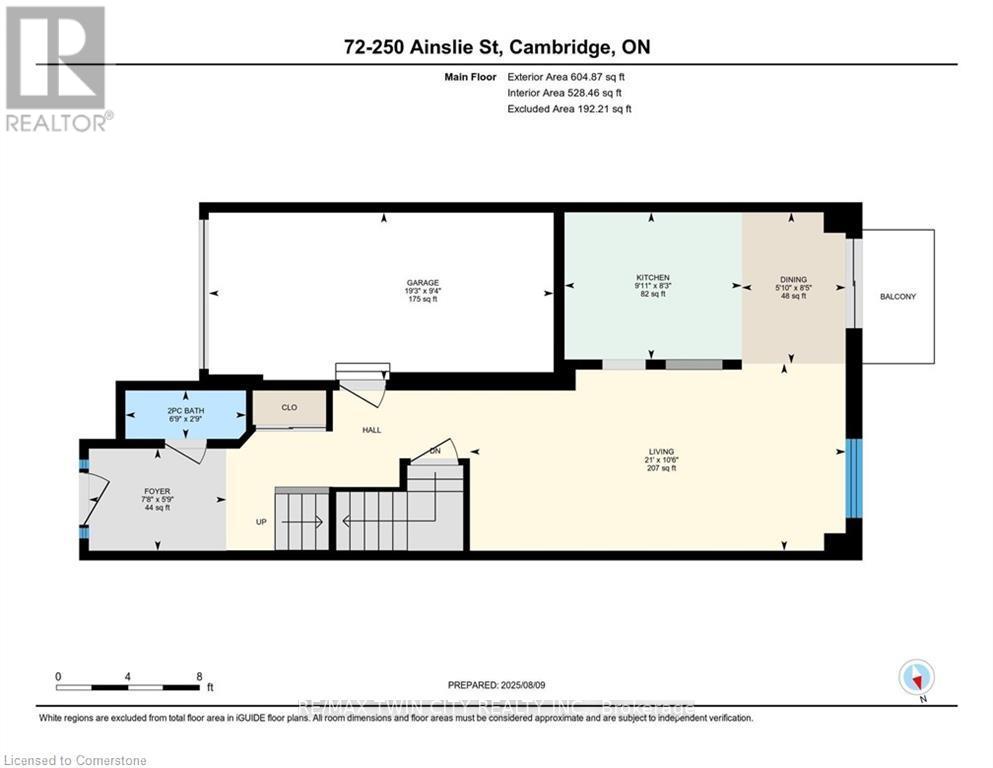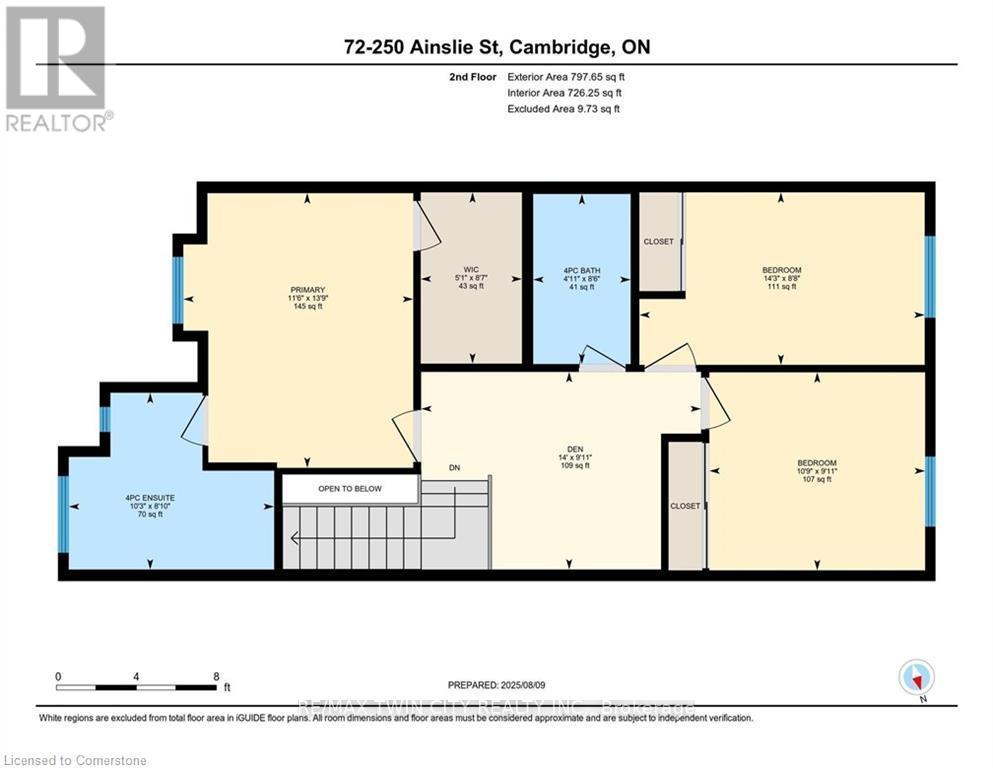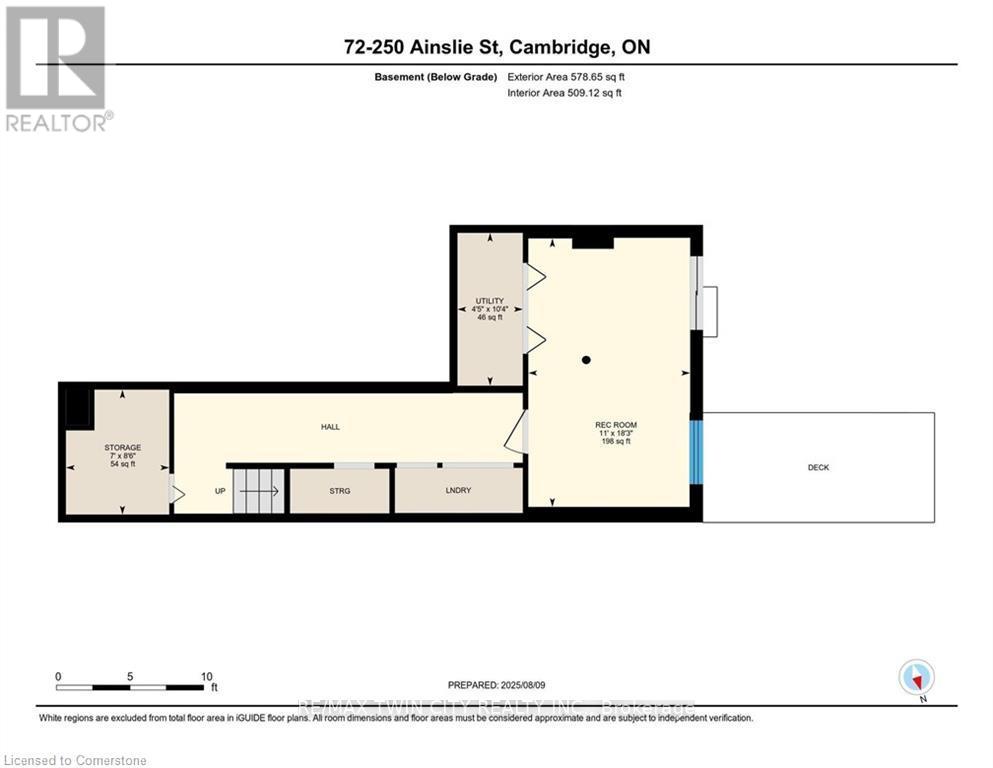3 Bedroom
3 Bathroom
1400 - 1599 sqft
Central Air Conditioning
Forced Air
$599,900Maintenance, Parking
$234 Monthly
CAREFREE LIVING!! This immaculate townhome is in move in condition and features an updated eat in kitchen with quartz counter tops. Spacious living room with hand scrapped hardwood flooring. The second floor does not disappoint featuring an updated staircase with new handrails and railings. Spacious primary bedroom with a large 4 piece ensuite and a walk-in closet. Upstairs den/office area. The basement is a full walkout and features another great living room with large windows and sliding glass doors that lead to the private backyard. Winter views of the grand river plus centrally located close to all amenities. Put this one on your list of must see homes! (id:49187)
Property Details
|
MLS® Number
|
X12344388 |
|
Property Type
|
Single Family |
|
Community Features
|
Pets Allowed With Restrictions |
|
Equipment Type
|
Water Heater |
|
Parking Space Total
|
2 |
|
Rental Equipment Type
|
Water Heater |
Building
|
Bathroom Total
|
3 |
|
Bedrooms Above Ground
|
3 |
|
Bedrooms Total
|
3 |
|
Appliances
|
Garage Door Opener Remote(s), Dishwasher, Dryer, Hood Fan, Stove, Washer, Refrigerator |
|
Basement Development
|
Partially Finished |
|
Basement Features
|
Walk Out |
|
Basement Type
|
N/a (partially Finished), N/a |
|
Cooling Type
|
Central Air Conditioning |
|
Exterior Finish
|
Brick Veneer, Vinyl Siding |
|
Half Bath Total
|
1 |
|
Heating Fuel
|
Natural Gas |
|
Heating Type
|
Forced Air |
|
Stories Total
|
2 |
|
Size Interior
|
1400 - 1599 Sqft |
|
Type
|
Row / Townhouse |
Parking
Land
Rooms
| Level |
Type |
Length |
Width |
Dimensions |
|
Second Level |
Primary Bedroom |
3.56 m |
4.17 m |
3.56 m x 4.17 m |
|
Second Level |
Bathroom |
|
|
Measurements not available |
|
Second Level |
Bedroom |
4.47 m |
2.64 m |
4.47 m x 2.64 m |
|
Second Level |
Bedroom |
3.28 m |
3.02 m |
3.28 m x 3.02 m |
|
Second Level |
Bathroom |
|
|
Measurements not available |
|
Basement |
Recreational, Games Room |
3.35 m |
5.56 m |
3.35 m x 5.56 m |
|
Main Level |
Living Room |
6.4 m |
3.2 m |
6.4 m x 3.2 m |
|
Main Level |
Kitchen |
4.83 m |
2.57 m |
4.83 m x 2.57 m |
|
Main Level |
Bathroom |
|
|
Measurements not available |
https://www.realtor.ca/real-estate/28732989/72-250-ainslie-street-s-cambridge

