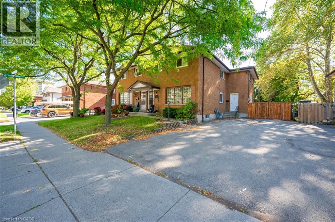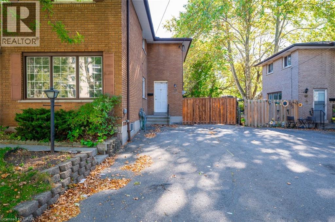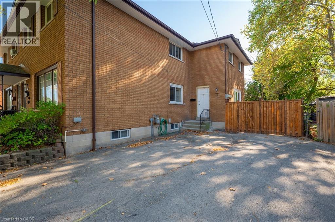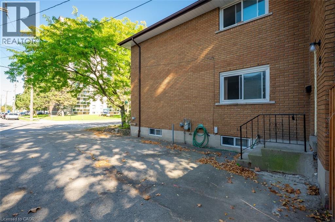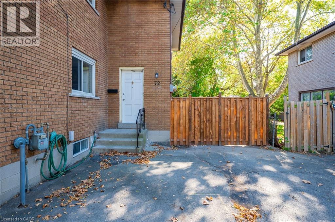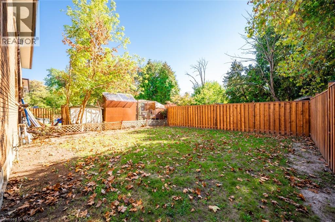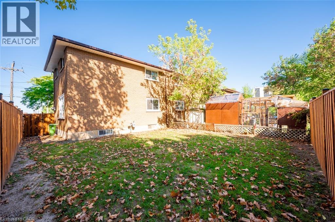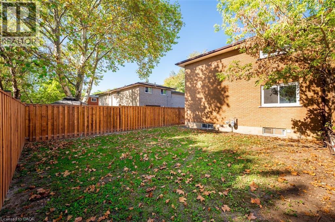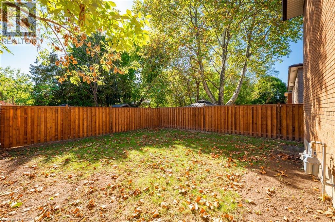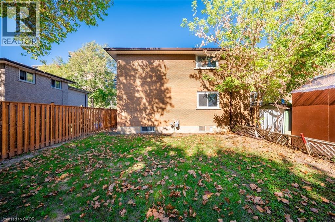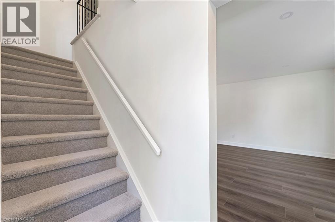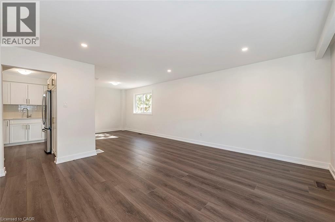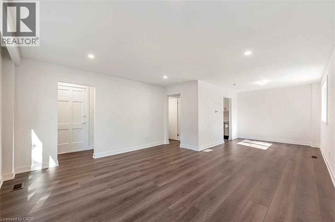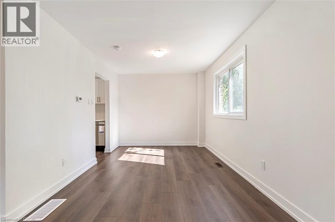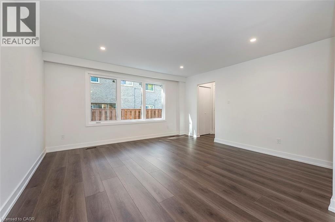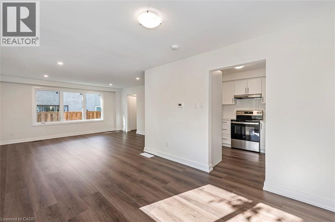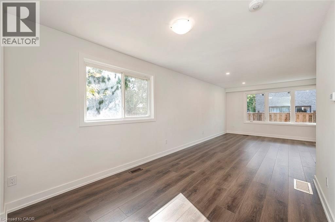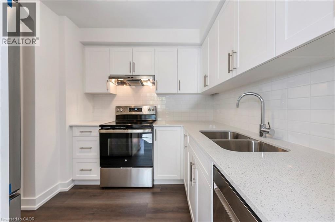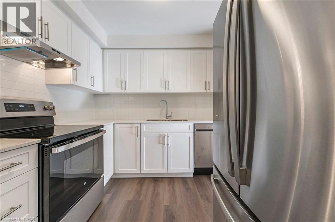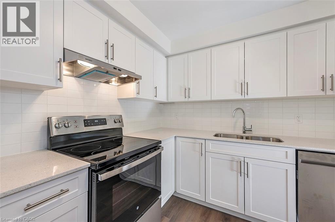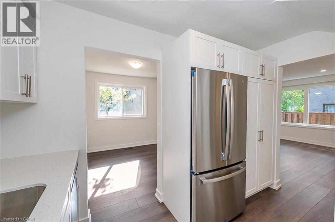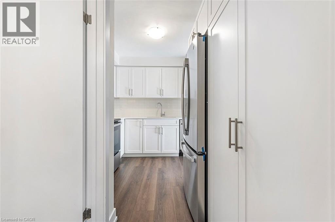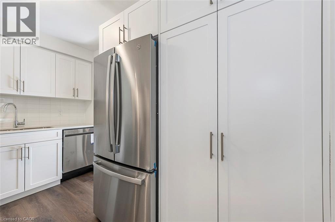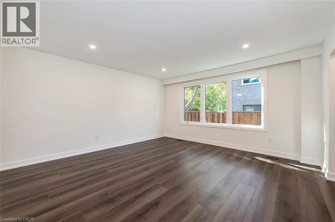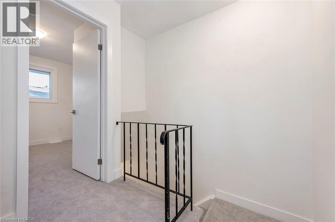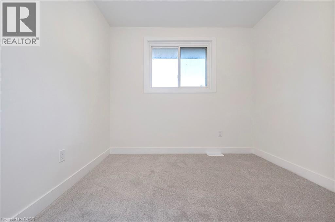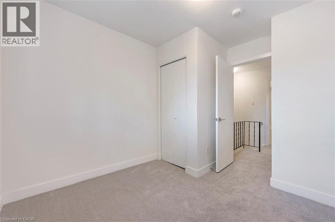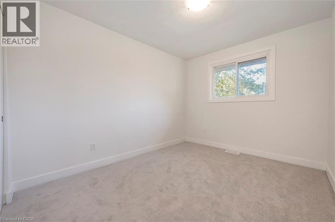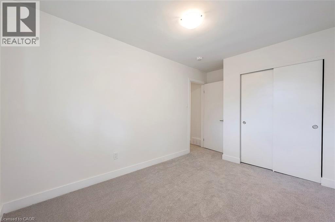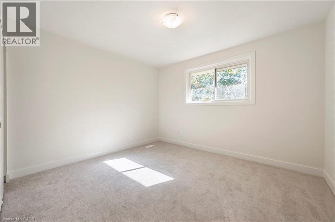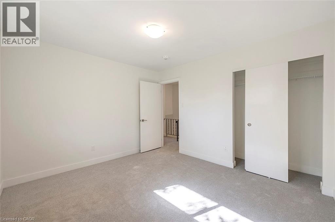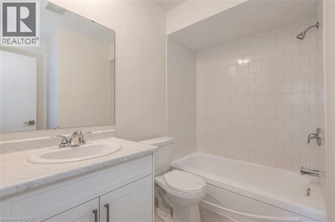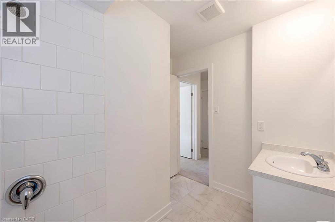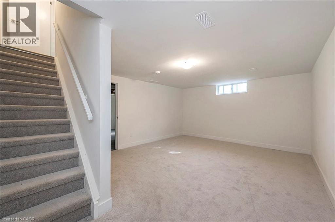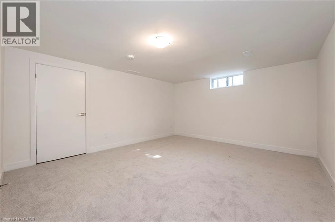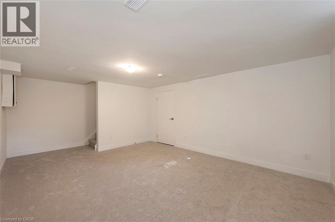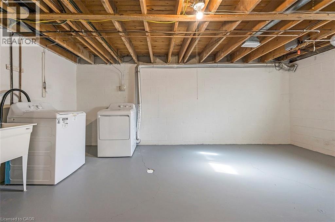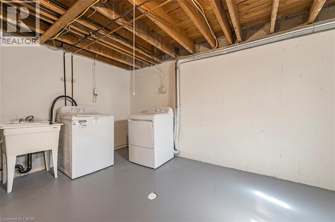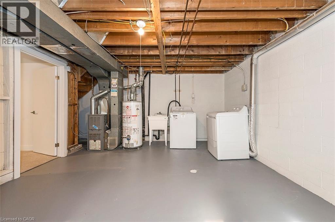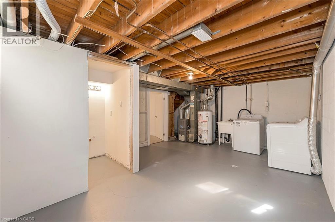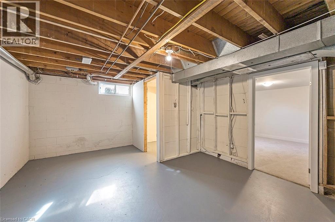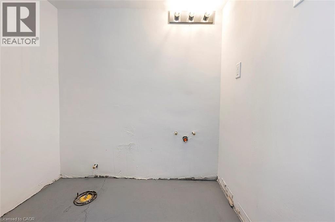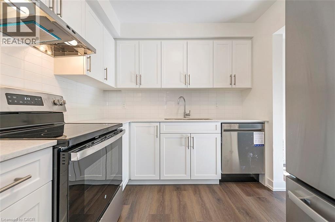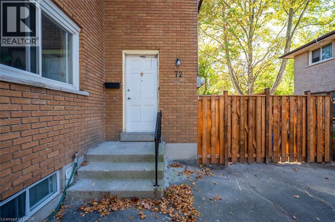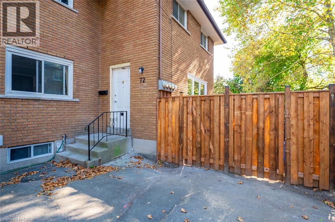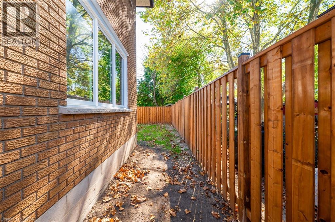3 Bedroom
1 Bathroom
1306 sqft
2 Level
None
Forced Air
$777,400
Two Homes for the Price of ONE! Welcome to 72 & 74 Delawana Drive, an attached duplex offering two fully FREEHOLD self-contained units under one roof. Each unit is about 1300 sq ft of living space and features: 3 bedrooms, a full 4-piece bathroom, bright kitchen, living and dining rooms, plus a partially finished basement. 72 Delawana Drive is vacant and has been fully renovated with a brand-new kitchen complete with stainless steel appliances, updated vinyl flooring on the main level, fresh carpeting upstairs, and a refreshed basement with a 2-piece bathroom rough-in. 74 Delawana is currently tenanted, providing immediate rental income. Each home enjoys its own private backyard and 2 front yard parking spaces. Perfect for multi-generational living or as a smart investment, all just minutes from Centennial Parkway, highway access, public transit, shopping, and schools. (id:49187)
Property Details
|
MLS® Number
|
40775991 |
|
Property Type
|
Single Family |
|
Neigbourhood
|
Kentley Drive |
|
Amenities Near By
|
Golf Nearby, Public Transit, Schools |
|
Community Features
|
Community Centre |
|
Features
|
Southern Exposure |
|
Parking Space Total
|
4 |
Building
|
Bathroom Total
|
1 |
|
Bedrooms Above Ground
|
3 |
|
Bedrooms Total
|
3 |
|
Appliances
|
Dryer, Refrigerator, Stove, Washer |
|
Architectural Style
|
2 Level |
|
Basement Development
|
Partially Finished |
|
Basement Type
|
Full (partially Finished) |
|
Construction Style Attachment
|
Attached |
|
Cooling Type
|
None |
|
Exterior Finish
|
Brick |
|
Heating Type
|
Forced Air |
|
Stories Total
|
2 |
|
Size Interior
|
1306 Sqft |
|
Type
|
Row / Townhouse |
|
Utility Water
|
Municipal Water |
Land
|
Access Type
|
Road Access, Highway Access, Highway Nearby |
|
Acreage
|
No |
|
Land Amenities
|
Golf Nearby, Public Transit, Schools |
|
Sewer
|
Municipal Sewage System |
|
Size Depth
|
134 Ft |
|
Size Frontage
|
39 Ft |
|
Size Total Text
|
Under 1/2 Acre |
|
Zoning Description
|
De/s-103 |
Rooms
| Level |
Type |
Length |
Width |
Dimensions |
|
Second Level |
4pc Bathroom |
|
|
5' x 8'5'' |
|
Second Level |
Bedroom |
|
|
8'1'' x 7'4'' |
|
Second Level |
Bedroom |
|
|
8'1'' x 11'8'' |
|
Second Level |
Primary Bedroom |
|
|
10'4'' x 11'1'' |
|
Lower Level |
Utility Room |
|
|
13'1'' x 18'2'' |
|
Lower Level |
Recreation Room |
|
|
12'9'' x 18'2'' |
|
Main Level |
Kitchen |
|
|
8'4'' x 11'7'' |
|
Main Level |
Dining Room |
|
|
9'3'' x 12'4'' |
|
Main Level |
Living Room |
|
|
14'8'' x 13'9'' |
https://www.realtor.ca/real-estate/28943877/72-74-delawana-drive-hamilton

