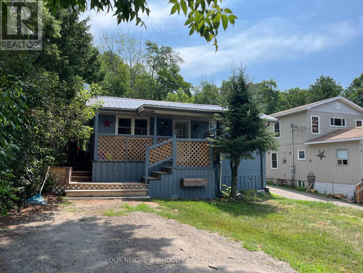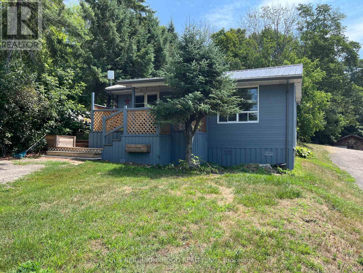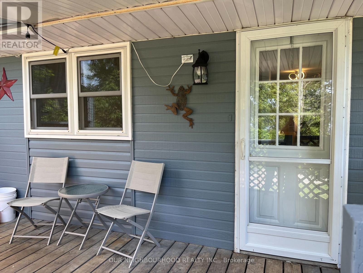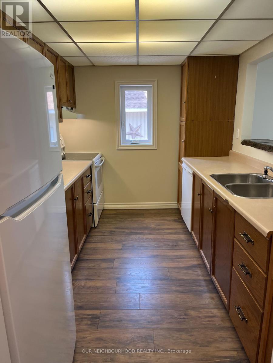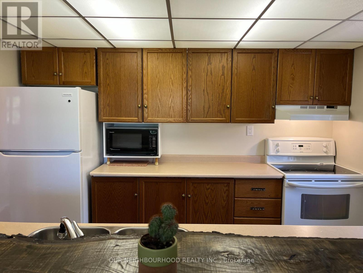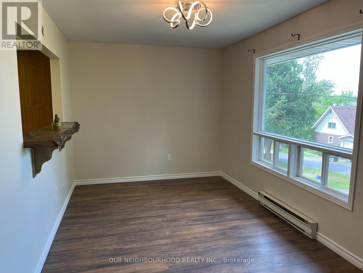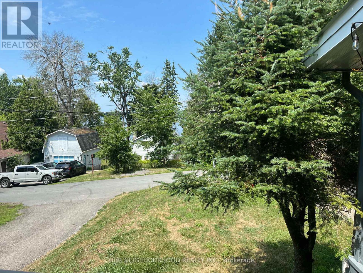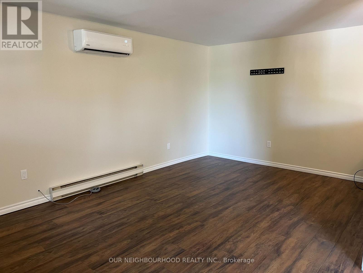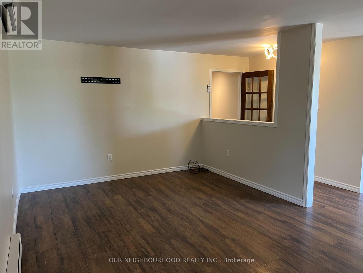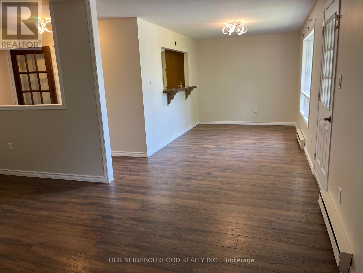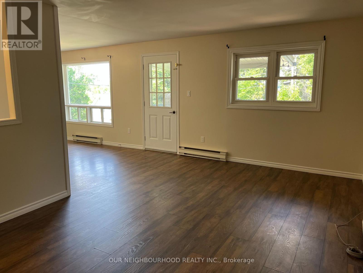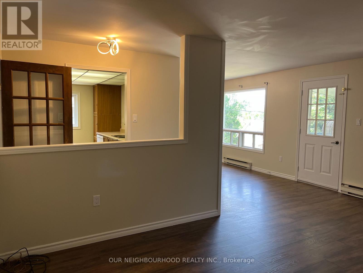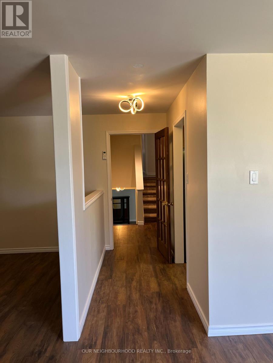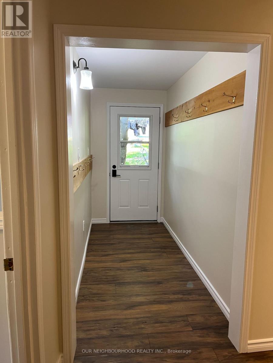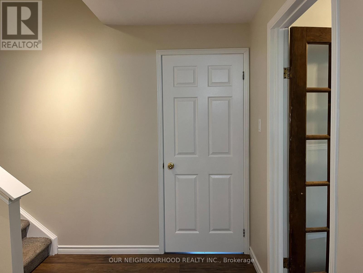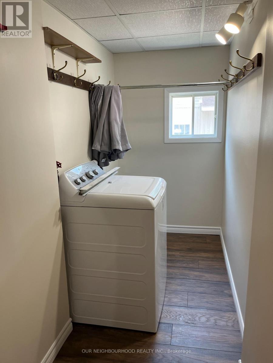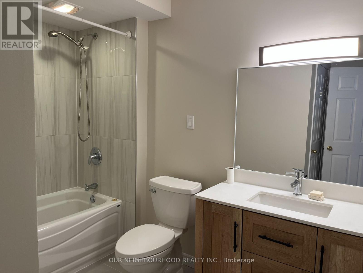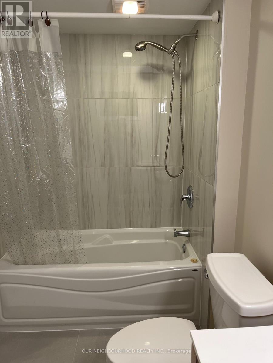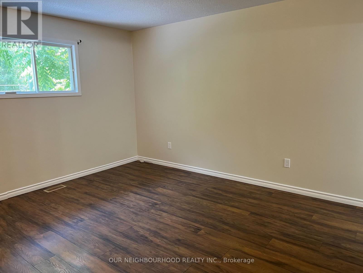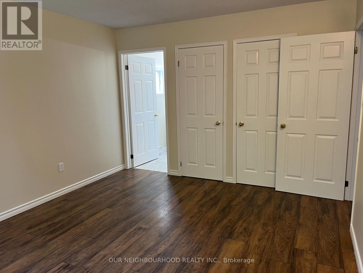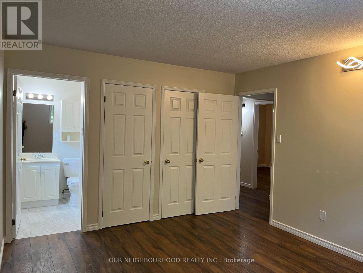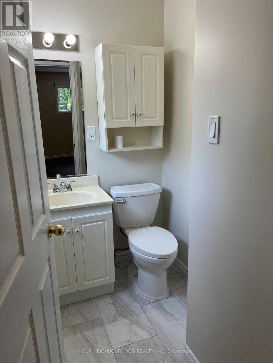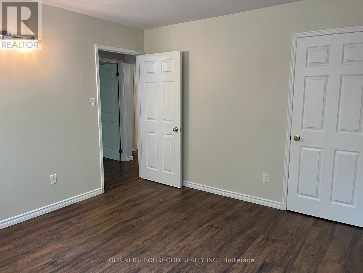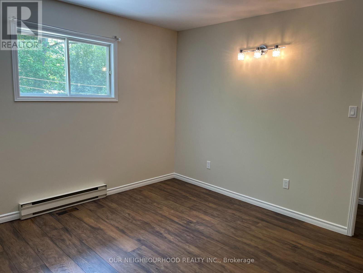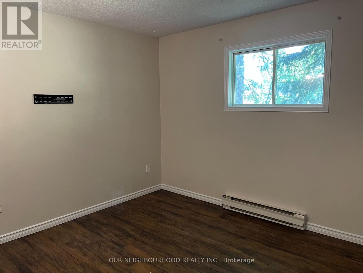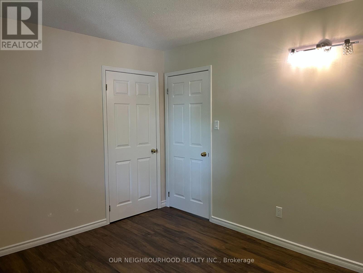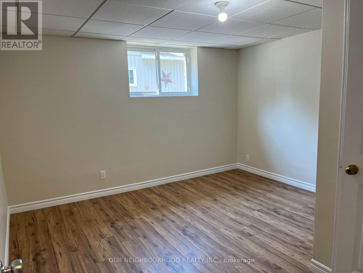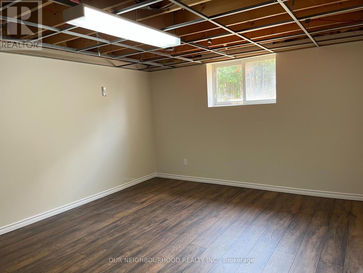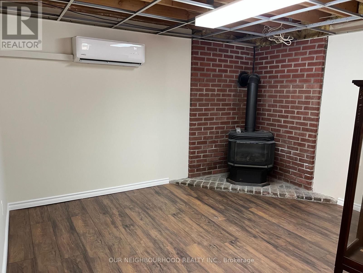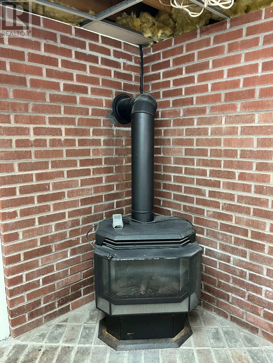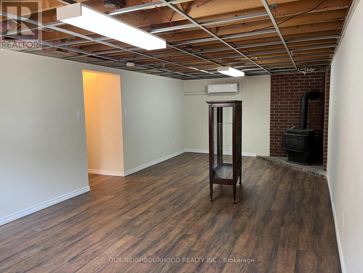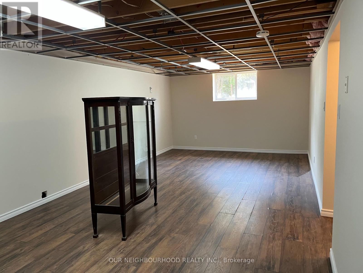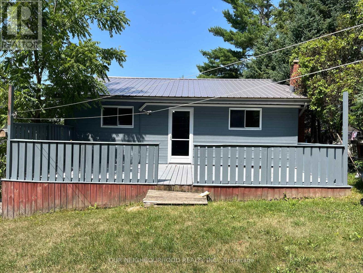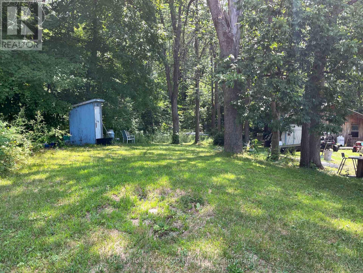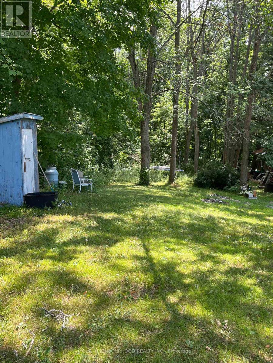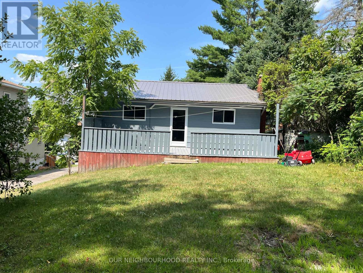519.240.3380
stacey@makeamove.ca
72 Lakeshore Road Marmora And Lake (Marmora Ward), Ontario K0K 2M0
4 Bedroom
2 Bathroom
700 - 1100 sqft
Fireplace
Wall Unit
Heat Pump
$499,000
Sitting on a back lot to Crowe Lake this home is larger than it appears with 4 generous sized bedrooms, a 4-pc bath and 2-pc Ensuite. Sunset and lake views through your dining room window this home is sure to please. On the main floor you have a galley kitchen, dining room and good size living room. The lower level has a 4th bedroom and large family room with propane fireplace. There has been many updates including new metal roof, completely remodeled main bathroom, new floors throughout and 3 new heat exchanges to name a few. With this price you can have an affordable cottage, home or income property! (id:49187)
Open House
This property has open houses!
August
2
Saturday
Starts at:
11:00 am
Ends at:1:00 pm
Property Details
| MLS® Number | X12314363 |
| Property Type | Single Family |
| Community Name | Marmora Ward |
| Amenities Near By | Beach |
| Community Features | School Bus |
| Easement | Unknown |
| Equipment Type | None |
| Features | Sloping |
| Parking Space Total | 2 |
| Rental Equipment Type | None |
| Structure | Deck |
| View Type | Lake View |
| Water Front Name | Crowe Lake |
Building
| Bathroom Total | 2 |
| Bedrooms Above Ground | 4 |
| Bedrooms Total | 4 |
| Age | 51 To 99 Years |
| Amenities | Fireplace(s) |
| Appliances | Water Heater, Dishwasher, Dryer, Microwave, Stove, Washer, Refrigerator |
| Basement Development | Finished |
| Basement Type | Partial (finished) |
| Construction Style Attachment | Detached |
| Construction Style Split Level | Backsplit |
| Cooling Type | Wall Unit |
| Exterior Finish | Vinyl Siding, Wood |
| Fireplace Present | Yes |
| Foundation Type | Block, Unknown |
| Half Bath Total | 1 |
| Heating Fuel | Electric |
| Heating Type | Heat Pump |
| Size Interior | 700 - 1100 Sqft |
| Type | House |
| Utility Water | Drilled Well |
Parking
| No Garage |
Land
| Access Type | Public Road |
| Acreage | No |
| Land Amenities | Beach |
| Sewer | Septic System |
| Size Depth | 292 Ft ,9 In |
| Size Frontage | 50 Ft |
| Size Irregular | 50 X 292.8 Ft |
| Size Total Text | 50 X 292.8 Ft |
| Zoning Description | Residential |
Rooms
| Level | Type | Length | Width | Dimensions |
|---|---|---|---|---|
| Second Level | Bathroom | 1.87 m | 1.42 m | 1.87 m x 1.42 m |
| Second Level | Primary Bedroom | 4.24 m | 3.49 m | 4.24 m x 3.49 m |
| Second Level | Bedroom 2 | 3.62 m | 3.49 m | 3.62 m x 3.49 m |
| Second Level | Bedroom 3 | 3.07 m | 3.61 m | 3.07 m x 3.61 m |
| Second Level | Bathroom | 2.86 m | 1.64 m | 2.86 m x 1.64 m |
| Lower Level | Family Room | 7.83 m | 3.72 m | 7.83 m x 3.72 m |
| Lower Level | Utility Room | 2.87 m | 2.79 m | 2.87 m x 2.79 m |
| Lower Level | Bedroom 4 | 3.69 m | 3.74 m | 3.69 m x 3.74 m |
| Main Level | Kitchen | 3.47 m | 2.44 m | 3.47 m x 2.44 m |
| Main Level | Dining Room | 3.59 m | 2.68 m | 3.59 m x 2.68 m |
| Main Level | Living Room | 4.6 m | 5.23 m | 4.6 m x 5.23 m |
| Main Level | Foyer | 5.23 m | 1.3 m | 5.23 m x 1.3 m |
| Main Level | Laundry Room | 2.89 m | 1.3 m | 2.89 m x 1.3 m |
Utilities
| Cable | Installed |
| Electricity | Installed |
| Wireless | Available |

