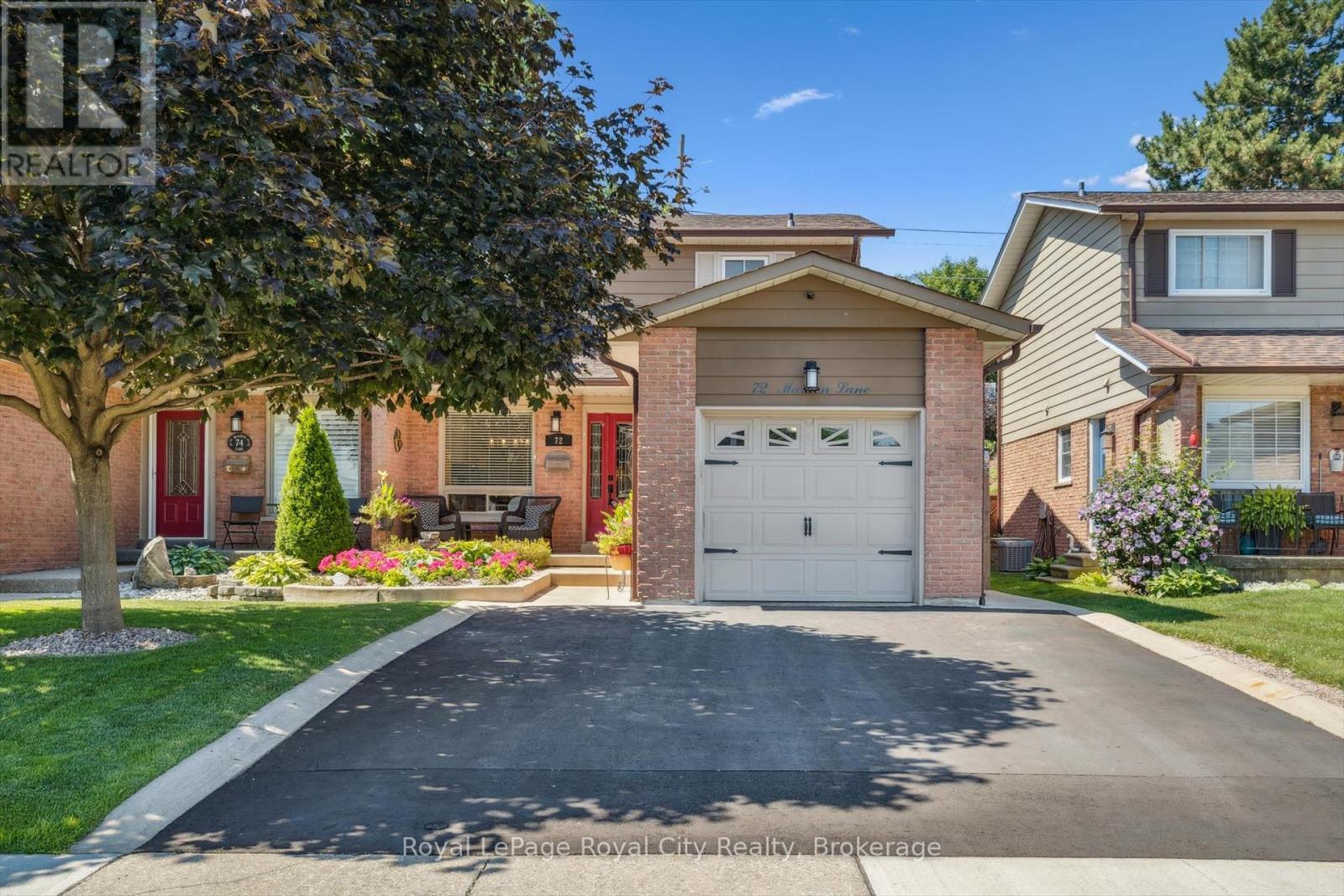3 Bedroom
2 Bathroom
1100 - 1500 sqft
Fireplace
Above Ground Pool
Central Air Conditioning
Forced Air
$949,900
Discover this charming, well-maintained semi-detached home where thoughtful design meets everyday comfort. Step inside and immediately appreciate the care taken with this property. The spacious main floor welcomes you with a flowing floorplan. Updated kitchen area in the heart of the home, with a dinette area as well as a separate dining room. The living room features a shiplap accent wall, laminate floors, and sliders leading to the rear yard. The upper level boasts three spacious bedrooms, each carpeted with cozy broadloom, offering comfortable retreats for everyone. A four piece bathroom and hallway linen closet completes this level. The finished basement expands your living space significantly, featuring a large recreation room perfect for entertaining or relaxing, complete with an electric fireplace insert with a brick surround. The true highlight of this home lies just beyond its doors. Both the front and backyards are gorgeously landscaped and designed for low-maintenance enjoyment, allowing you more time to savour your surroundings. The backyard is a private sanctuary, featuring a custom-sized pool perfect for summer dips, complemented by a retractable sunshade that provides flexible shade on demand. This outdoor haven is truly a loving extension of the home, offering an ideal setting for gatherings or quiet contemplation. This home isn't just a place to live, it's a lifestyle located in Old Milton. Don't miss the opportunity to make this meticulously cared-for property your own! (id:49187)
Open House
This property has open houses!
Starts at:
12:00 pm
Ends at:
1:30 pm
Property Details
|
MLS® Number
|
W12304873 |
|
Property Type
|
Single Family |
|
Community Name
|
1035 - OM Old Milton |
|
Equipment Type
|
Water Heater |
|
Features
|
Gazebo |
|
Parking Space Total
|
4 |
|
Pool Type
|
Above Ground Pool |
|
Rental Equipment Type
|
Water Heater |
|
Structure
|
Deck, Porch, Shed |
Building
|
Bathroom Total
|
2 |
|
Bedrooms Above Ground
|
3 |
|
Bedrooms Total
|
3 |
|
Age
|
31 To 50 Years |
|
Amenities
|
Fireplace(s) |
|
Appliances
|
Water Heater, Central Vacuum, Garage Door Opener Remote(s), Water Softener, Blinds, Dishwasher, Dryer, Garage Door Opener, Microwave, Stove, Washer, Refrigerator |
|
Basement Development
|
Finished |
|
Basement Type
|
Full (finished) |
|
Construction Style Attachment
|
Semi-detached |
|
Cooling Type
|
Central Air Conditioning |
|
Exterior Finish
|
Brick, Steel |
|
Fireplace Present
|
Yes |
|
Fireplace Total
|
1 |
|
Flooring Type
|
Laminate, Carpeted |
|
Foundation Type
|
Poured Concrete |
|
Half Bath Total
|
1 |
|
Heating Fuel
|
Natural Gas |
|
Heating Type
|
Forced Air |
|
Stories Total
|
2 |
|
Size Interior
|
1100 - 1500 Sqft |
|
Type
|
House |
|
Utility Water
|
Municipal Water |
Parking
Land
|
Acreage
|
No |
|
Fence Type
|
Fully Fenced, Fenced Yard |
|
Sewer
|
Sanitary Sewer |
|
Size Depth
|
119 Ft ,9 In |
|
Size Frontage
|
30 Ft ,2 In |
|
Size Irregular
|
30.2 X 119.8 Ft |
|
Size Total Text
|
30.2 X 119.8 Ft |
Rooms
| Level |
Type |
Length |
Width |
Dimensions |
|
Second Level |
Primary Bedroom |
3.89 m |
3.49 m |
3.89 m x 3.49 m |
|
Second Level |
Bedroom 2 |
3.43 m |
3.05 m |
3.43 m x 3.05 m |
|
Second Level |
Bedroom 3 |
3.82 m |
2.69 m |
3.82 m x 2.69 m |
|
Second Level |
Bathroom |
1.51 m |
3.17 m |
1.51 m x 3.17 m |
|
Basement |
Family Room |
5.55 m |
6.76 m |
5.55 m x 6.76 m |
|
Basement |
Laundry Room |
3.04 m |
3.9 m |
3.04 m x 3.9 m |
|
Basement |
Utility Room |
2.43 m |
3.01 m |
2.43 m x 3.01 m |
|
Main Level |
Kitchen |
3.08 m |
2.55 m |
3.08 m x 2.55 m |
|
Main Level |
Dining Room |
3.12 m |
2.86 m |
3.12 m x 2.86 m |
|
Main Level |
Eating Area |
2.1 m |
2.55 m |
2.1 m x 2.55 m |
|
Main Level |
Living Room |
3.65 m |
4.04 m |
3.65 m x 4.04 m |
|
Main Level |
Bathroom |
1.51 m |
1.61 m |
1.51 m x 1.61 m |
https://www.realtor.ca/real-estate/28648185/72-maiden-lane-milton-om-old-milton-1035-om-old-milton

































