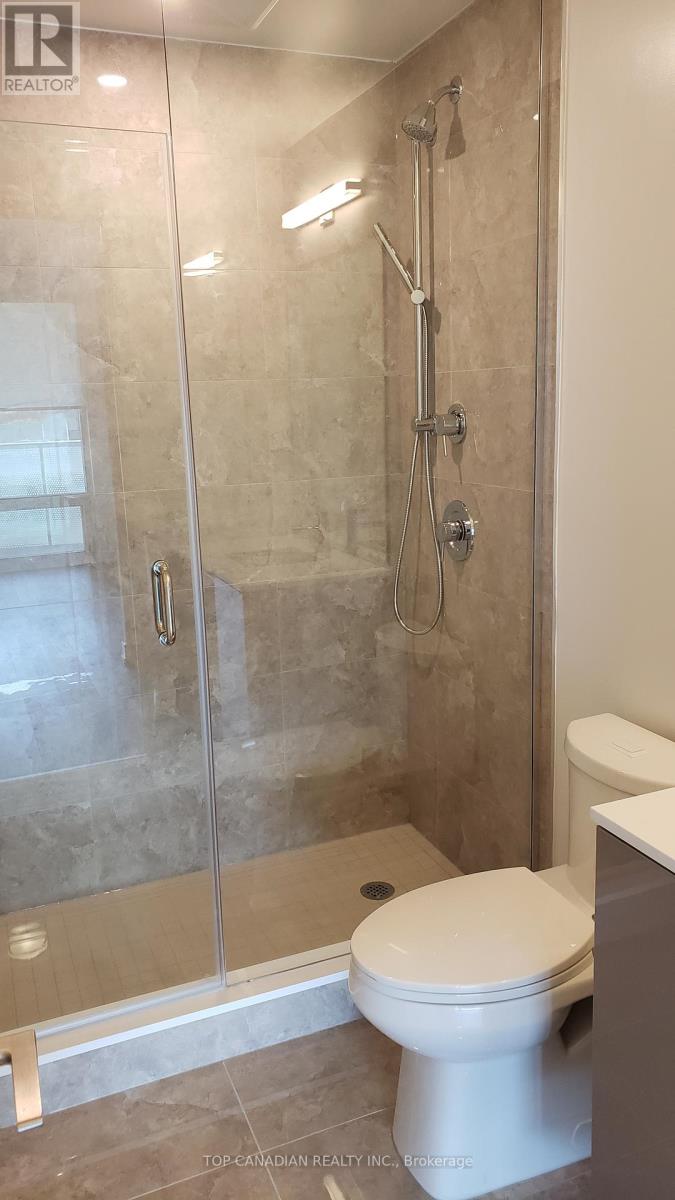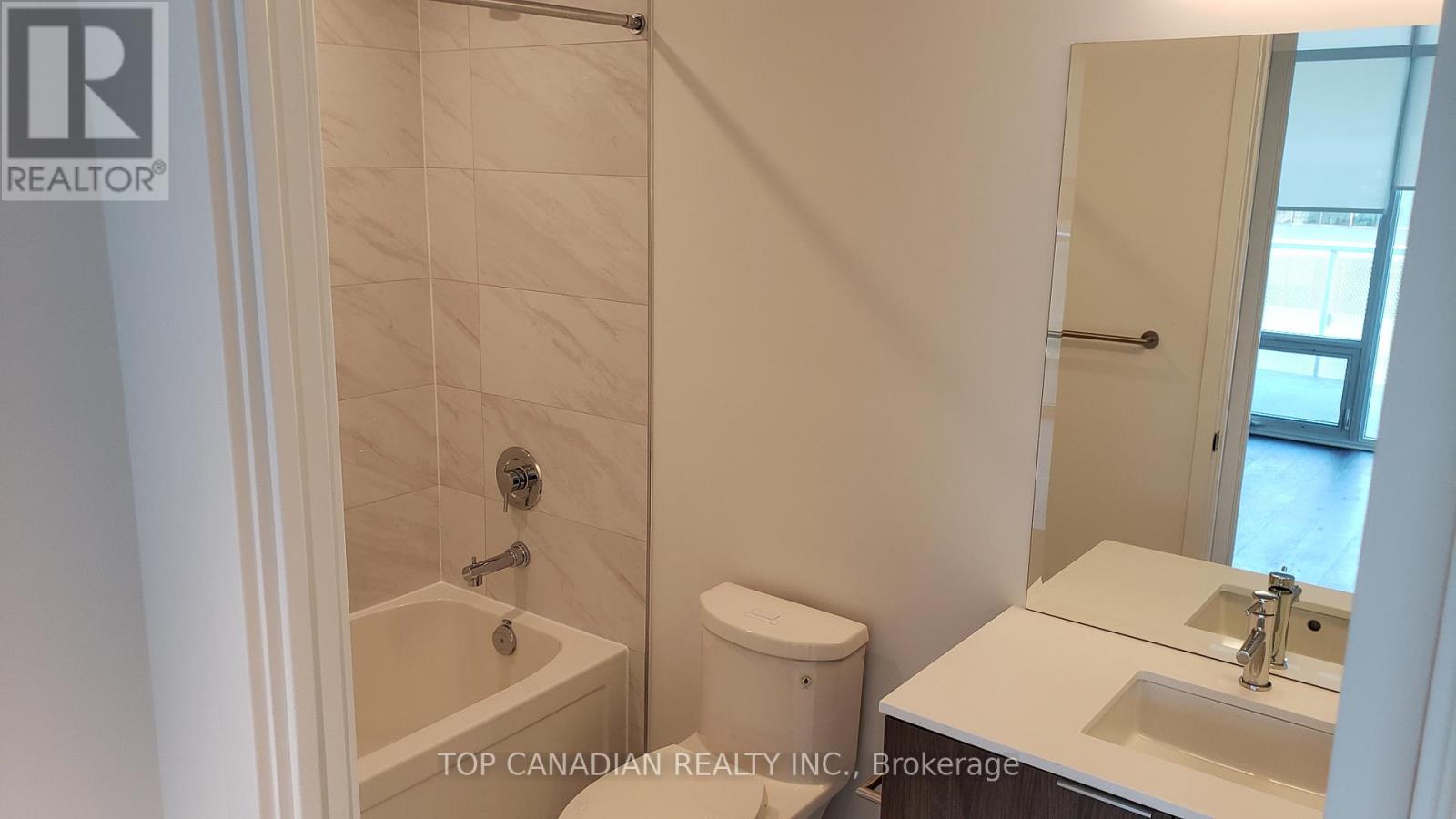2 Bedroom
2 Bathroom
700 - 799 sqft
Central Air Conditioning
Forced Air
$3,100 Monthly
Right By The Water's Edge At The Foot Of Yonge Street! Spacious 2 Bed-2 Bath. Ideal Split-Plan Layout. Open Concept Living/Dining. Modern Upgraded Kitchen With Integrated Appliances. Luxury Finishes. 9' Ceiling. Floor To Ceiling Windows. Huge Roofed Balcony. Beautiful View Of Toronto Skyline. Steps To Supermarket, Banks, LCBO, Harbourfront Ctr, Scotiabank Arena, Union Station, Go Trains. Great Access To Dining & Entertainment, Hiking & Cycling Trails, and more! (id:49187)
Property Details
|
MLS® Number
|
C12149390 |
|
Property Type
|
Single Family |
|
Neigbourhood
|
Spadina—Fort York |
|
Community Name
|
Waterfront Communities C8 |
|
Community Features
|
Pets Not Allowed |
|
Features
|
Balcony |
|
Parking Space Total
|
1 |
Building
|
Bathroom Total
|
2 |
|
Bedrooms Above Ground
|
2 |
|
Bedrooms Total
|
2 |
|
Age
|
0 To 5 Years |
|
Amenities
|
Security/concierge, Exercise Centre, Party Room, Storage - Locker |
|
Appliances
|
Blinds, Cooktop, Dishwasher, Dryer, Microwave, Oven, Washer, Refrigerator |
|
Cooling Type
|
Central Air Conditioning |
|
Exterior Finish
|
Concrete |
|
Flooring Type
|
Laminate |
|
Heating Fuel
|
Natural Gas |
|
Heating Type
|
Forced Air |
|
Size Interior
|
700 - 799 Sqft |
|
Type
|
Apartment |
Parking
Land
Rooms
| Level |
Type |
Length |
Width |
Dimensions |
|
Flat |
Living Room |
3.05 m |
7.57 m |
3.05 m x 7.57 m |
|
Flat |
Dining Room |
3.05 m |
7.57 m |
3.05 m x 7.57 m |
|
Flat |
Bedroom |
2.72 m |
3.48 m |
2.72 m x 3.48 m |
|
Flat |
Bedroom 2 |
2.54 m |
3.33 m |
2.54 m x 3.33 m |
https://www.realtor.ca/real-estate/28314903/722-15-queens-quay-e-toronto-waterfront-communities-waterfront-communities-c8









































