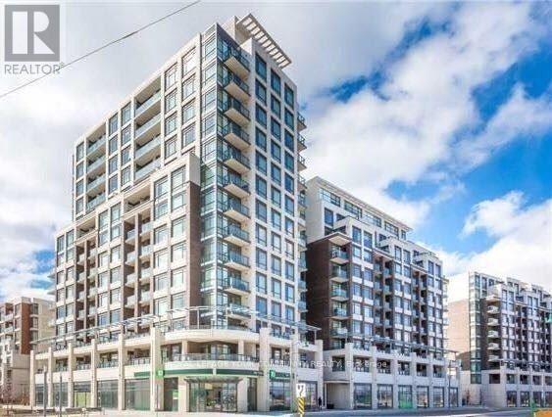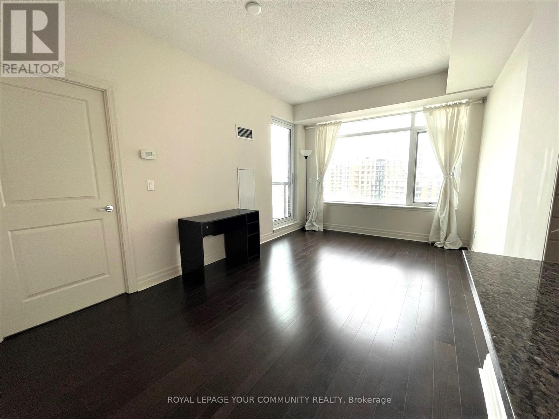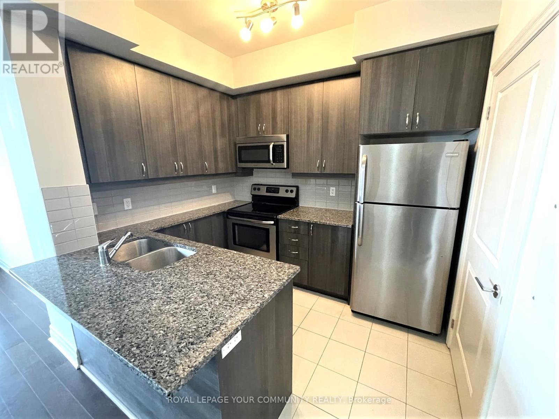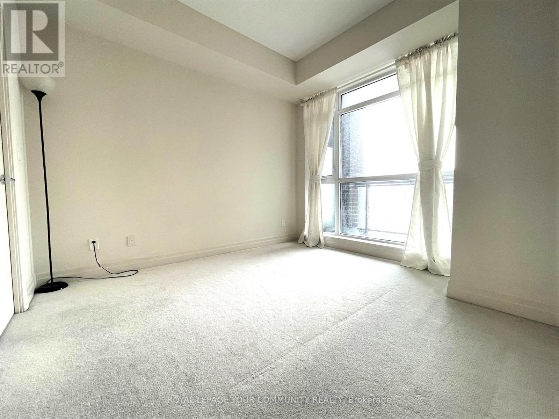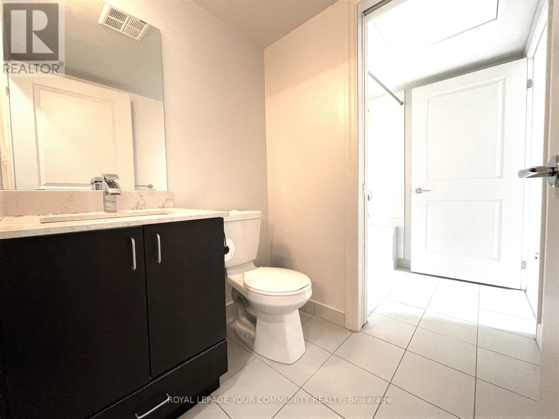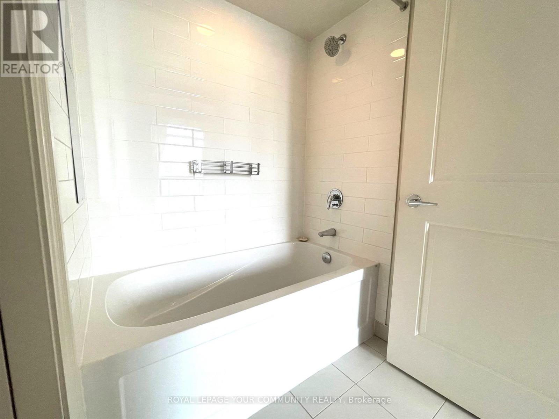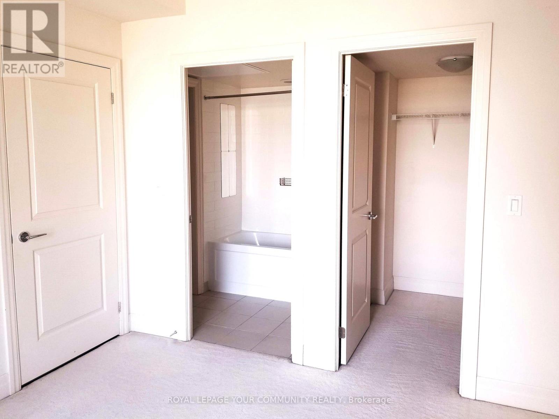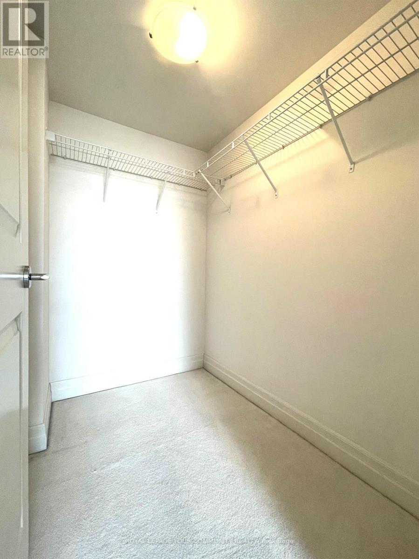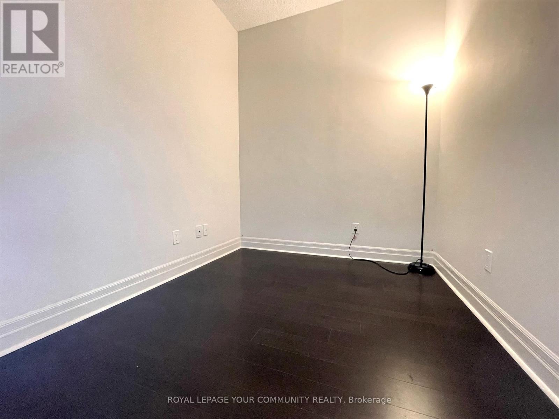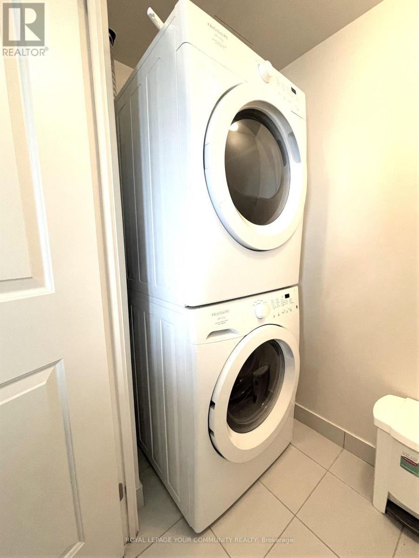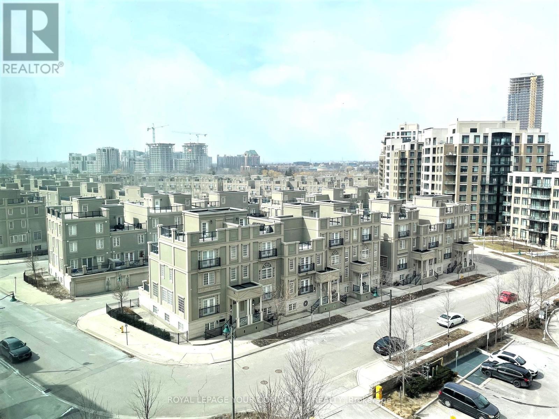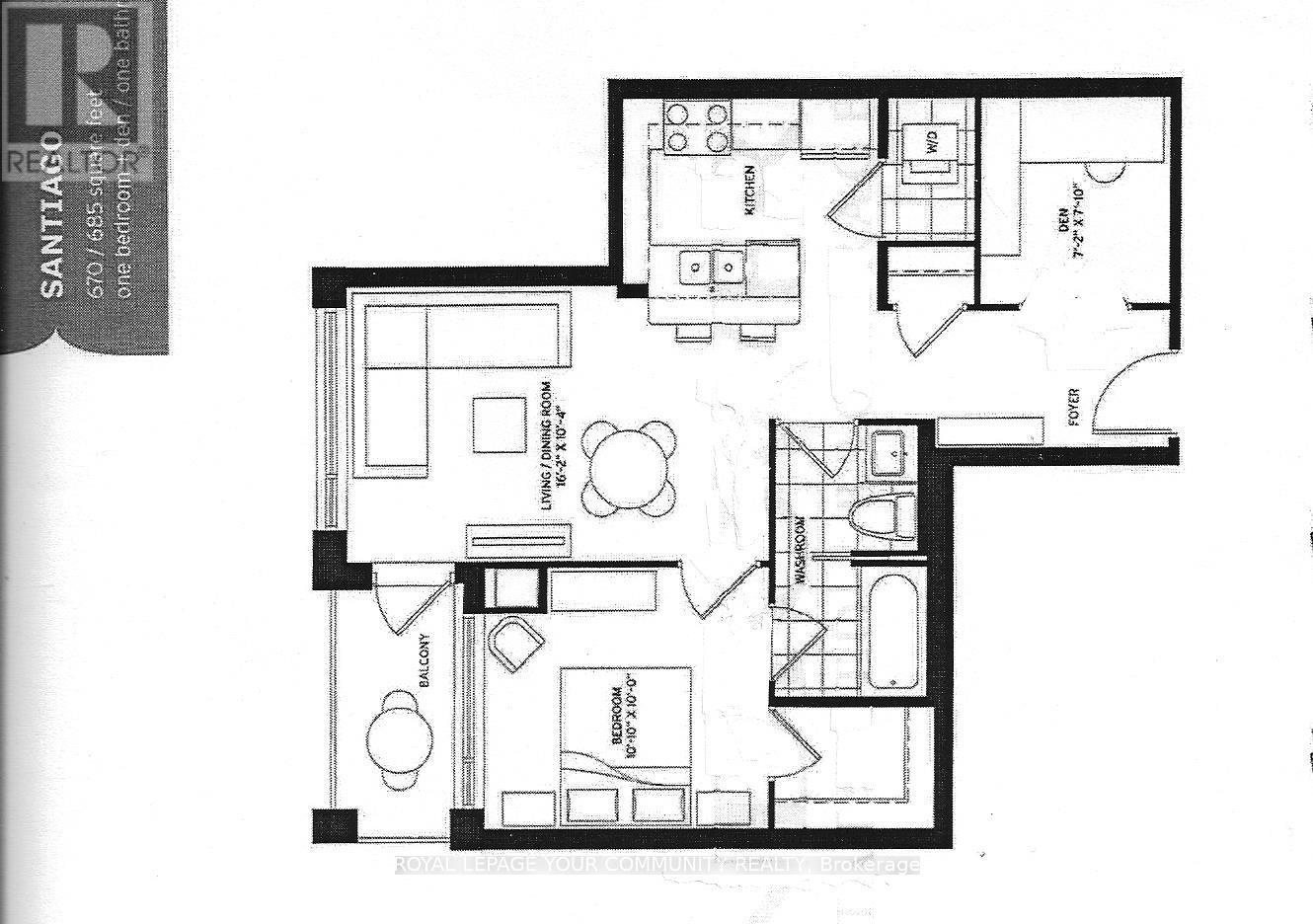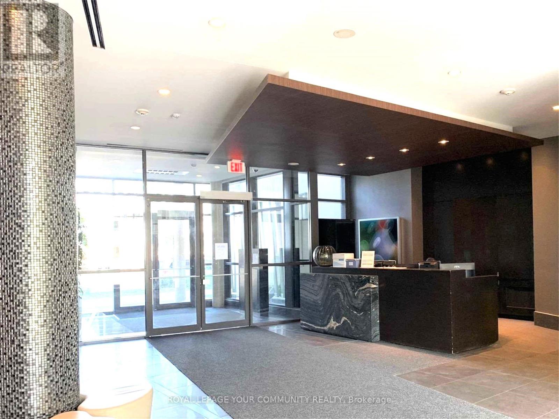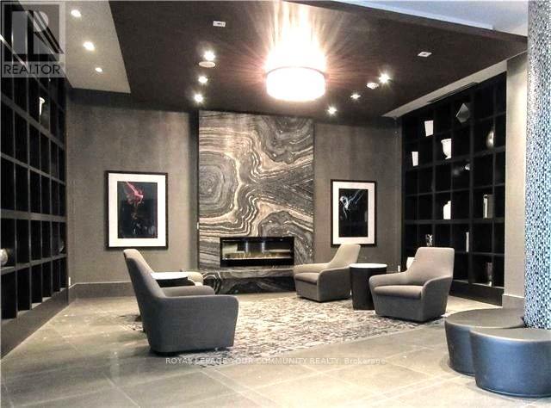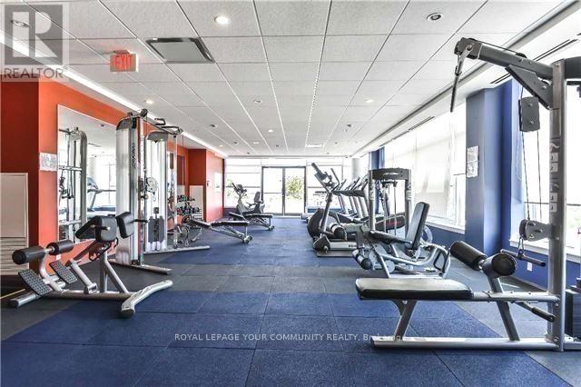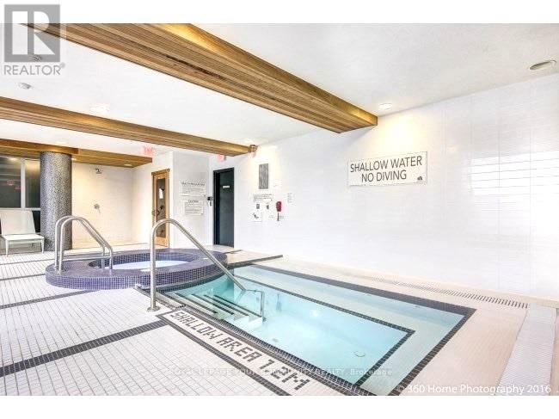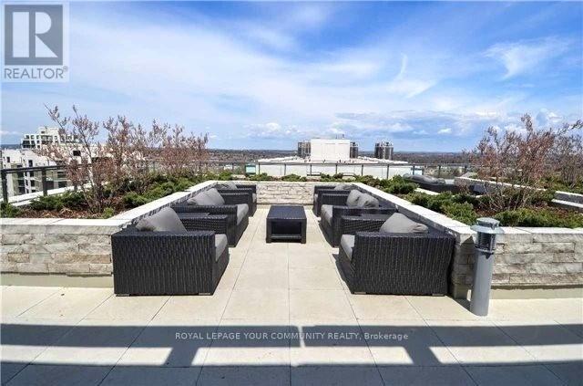519.240.3380
stacey@makeamove.ca
724 - 8110 Birchmount Road Markham (Unionville), Ontario L6G 0E3
2 Bedroom
1 Bathroom
600 - 699 sqft
Central Air Conditioning
Forced Air
$535,000Maintenance, Heat, Water, Common Area Maintenance, Insurance, Parking
$585.77 Monthly
Maintenance, Heat, Water, Common Area Maintenance, Insurance, Parking
$585.77 MonthlyGorgeous Unit In the center of Downtown Markham. Spacious 685sf. Bright w/Functional Layout. 9' Ceiling. Den Can Be Used As 2nd Bdrm. Modern Kitchen W/ SS Appliances. 24-Hr Concierge. Great Recreational Facilities. Close To Shopping, Grocery Stores Restaurants, Cinema, Banks, Lcbo And All Amenities. Mins To Public Transit, VIVA, Go Station And Hwy 407 (id:49187)
Property Details
| MLS® Number | N12429829 |
| Property Type | Single Family |
| Neigbourhood | Unionville |
| Community Name | Unionville |
| Amenities Near By | Park, Public Transit, Schools |
| Community Features | Pets Allowed With Restrictions |
| Features | Balcony |
| Parking Space Total | 1 |
Building
| Bathroom Total | 1 |
| Bedrooms Above Ground | 1 |
| Bedrooms Below Ground | 1 |
| Bedrooms Total | 2 |
| Amenities | Security/concierge, Exercise Centre, Party Room, Sauna, Visitor Parking, Storage - Locker |
| Appliances | Dishwasher, Dryer, Microwave, Hood Fan, Stove, Washer, Window Coverings, Refrigerator |
| Basement Type | None |
| Cooling Type | Central Air Conditioning |
| Exterior Finish | Concrete |
| Flooring Type | Wood, Carpeted |
| Heating Fuel | Natural Gas |
| Heating Type | Forced Air |
| Size Interior | 600 - 699 Sqft |
| Type | Apartment |
Parking
| Underground | |
| Garage |
Land
| Acreage | No |
| Land Amenities | Park, Public Transit, Schools |
Rooms
| Level | Type | Length | Width | Dimensions |
|---|---|---|---|---|
| Flat | Living Room | 4.93 m | 3.15 m | 4.93 m x 3.15 m |
| Flat | Dining Room | 4.93 m | 3.15 m | 4.93 m x 3.15 m |
| Flat | Kitchen | 2.79 m | 2.34 m | 2.79 m x 2.34 m |
| Flat | Primary Bedroom | 3.3 m | 3.05 m | 3.3 m x 3.05 m |
| Flat | Den | 2.39 m | 2.18 m | 2.39 m x 2.18 m |
https://www.realtor.ca/real-estate/28919569/724-8110-birchmount-road-markham-unionville-unionville

