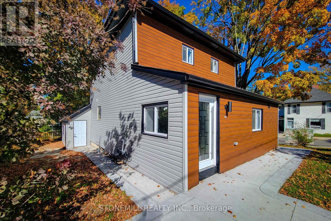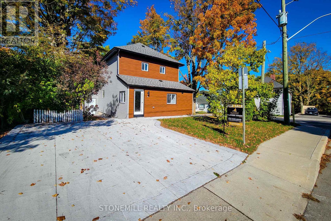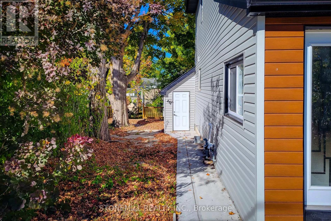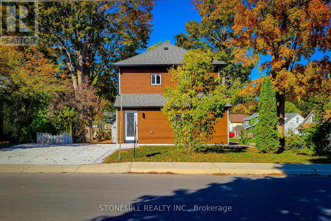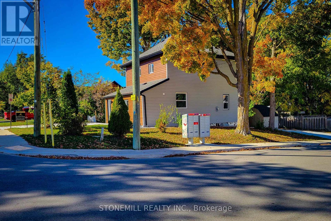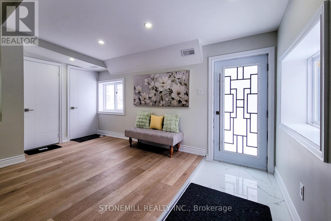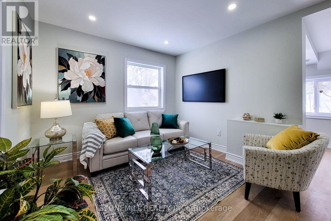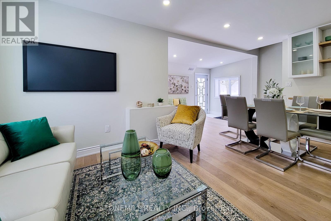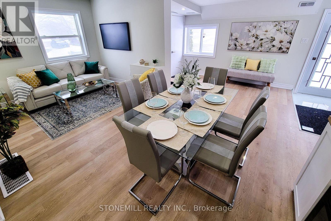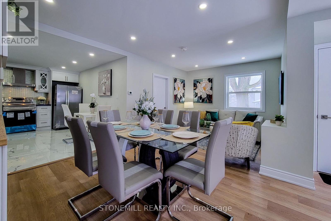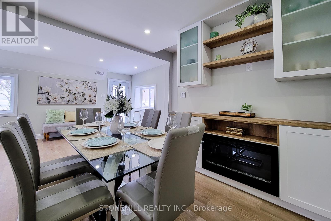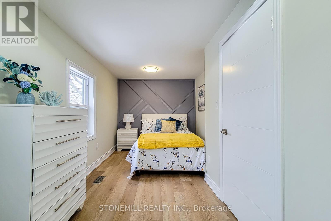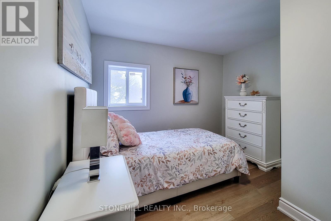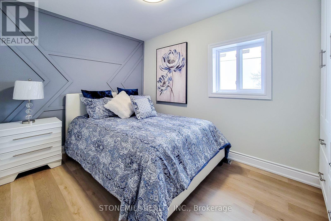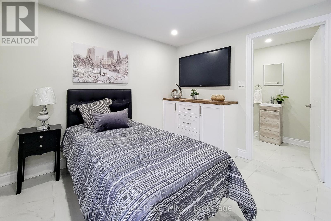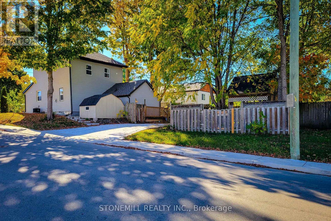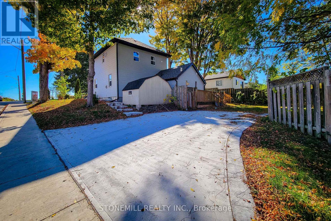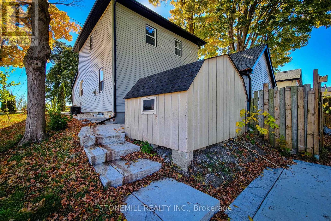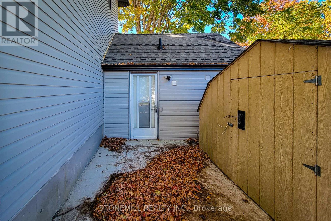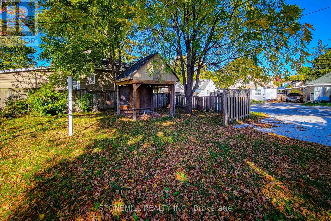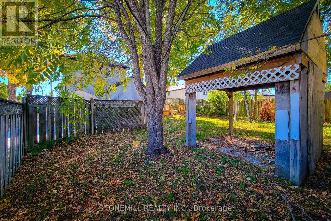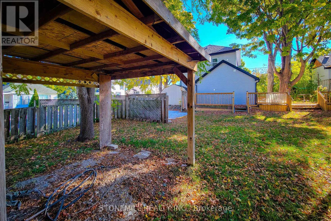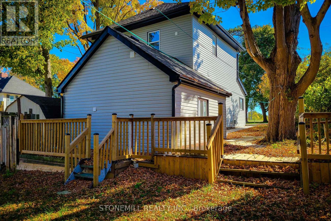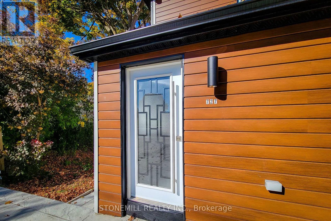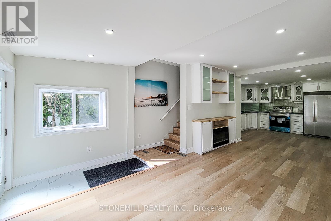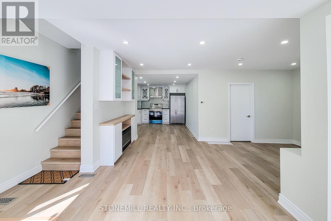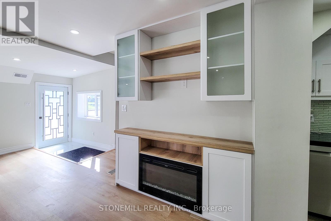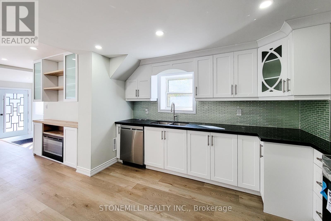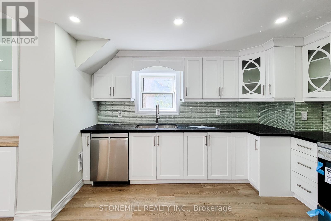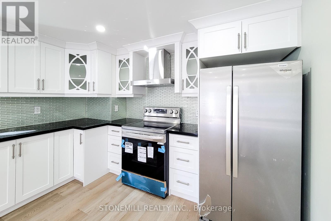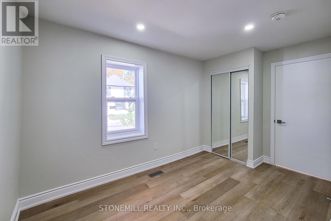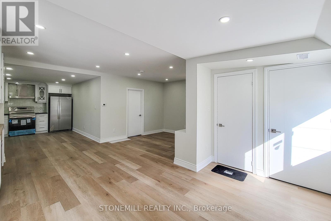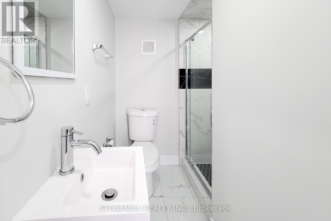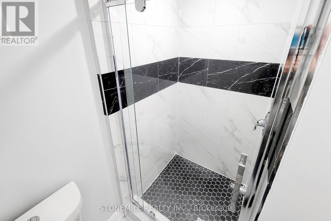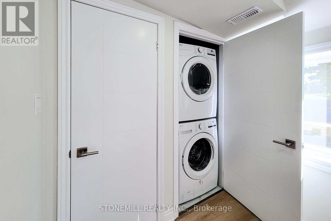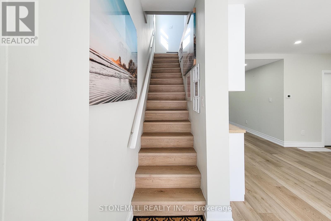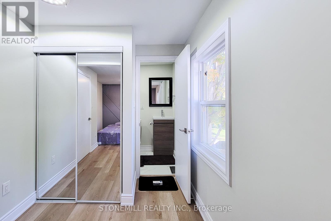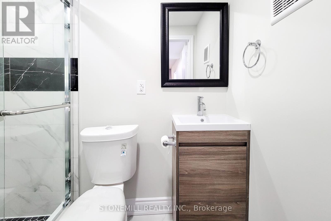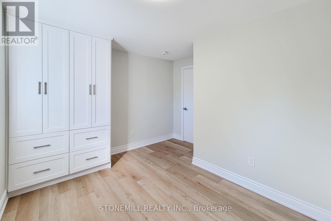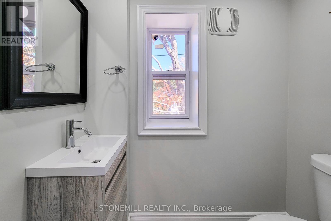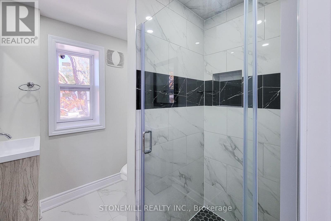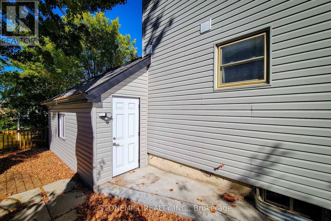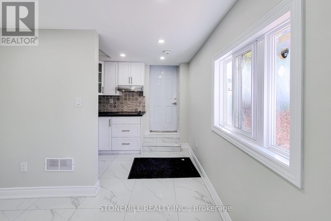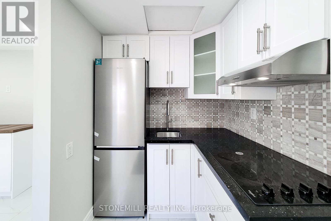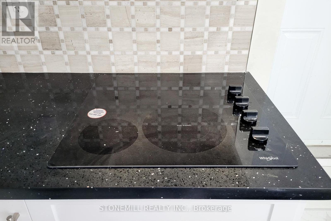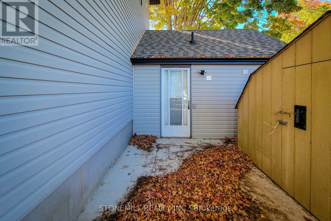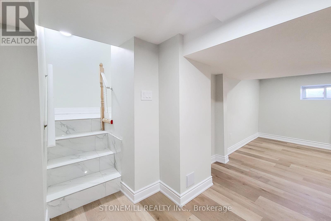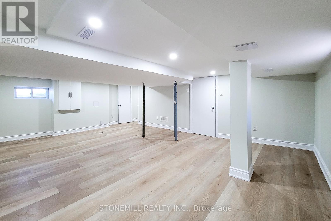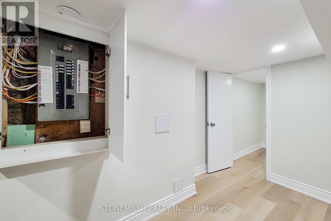5 Bedroom
4 Bathroom
1500 - 2000 sqft
Fireplace
Central Air Conditioning
Forced Air
$569,000
Beautifully renovated 4-bedroom, 4-bath home on a bright corner lot in Woodstock. Featuring a modern kitchen with stainless-steel appliances, spacious living areas, and a legal bachelor suite with a private entrance, ideal for multi-generational living or separate workspace. The lower level offers useful storage or workshop potential. Finished with stylish upgrades throughout, this home also provides parking for up to eight vehicles and a yard with space for a potential future garden suite . Located across from College Ave Secondary School and minutes to Hwy 401 and local amenities. (id:49187)
Property Details
|
MLS® Number
|
X12496362 |
|
Property Type
|
Single Family |
|
Neigbourhood
|
South Woodstock |
|
Community Name
|
Woodstock - South |
|
Amenities Near By
|
Place Of Worship, Park, Schools |
|
Equipment Type
|
Water Heater |
|
Parking Space Total
|
8 |
|
Rental Equipment Type
|
Water Heater |
Building
|
Bathroom Total
|
4 |
|
Bedrooms Above Ground
|
4 |
|
Bedrooms Below Ground
|
1 |
|
Bedrooms Total
|
5 |
|
Age
|
100+ Years |
|
Amenities
|
Fireplace(s) |
|
Appliances
|
Dishwasher, Dryer, Stove, Refrigerator |
|
Basement Development
|
Finished |
|
Basement Features
|
Separate Entrance |
|
Basement Type
|
Full, N/a (finished), N/a |
|
Construction Style Attachment
|
Detached |
|
Cooling Type
|
Central Air Conditioning |
|
Exterior Finish
|
Wood |
|
Fireplace Present
|
Yes |
|
Foundation Type
|
Block |
|
Heating Fuel
|
Natural Gas |
|
Heating Type
|
Forced Air |
|
Stories Total
|
2 |
|
Size Interior
|
1500 - 2000 Sqft |
|
Type
|
House |
|
Utility Water
|
Municipal Water |
Parking
Land
|
Acreage
|
No |
|
Land Amenities
|
Place Of Worship, Park, Schools |
|
Sewer
|
Sanitary Sewer |
|
Size Depth
|
115 Ft |
|
Size Frontage
|
52 Ft |
|
Size Irregular
|
52 X 115 Ft |
|
Size Total Text
|
52 X 115 Ft |
Rooms
| Level |
Type |
Length |
Width |
Dimensions |
|
Second Level |
Bedroom 2 |
3.05 m |
3.65 m |
3.05 m x 3.65 m |
|
Second Level |
Bedroom 3 |
3.65 m |
3.35 m |
3.65 m x 3.35 m |
|
Lower Level |
Bedroom |
4.57 m |
4.57 m |
4.57 m x 4.57 m |
|
Lower Level |
Kitchen |
3.35 m |
4.27 m |
3.35 m x 4.27 m |
|
Main Level |
Living Room |
5.48 m |
6.7 m |
5.48 m x 6.7 m |
|
Main Level |
Kitchen |
3.35 m |
4.27 m |
3.35 m x 4.27 m |
|
Main Level |
Bedroom |
3.05 m |
3.96 m |
3.05 m x 3.96 m |
Utilities
|
Cable
|
Available |
|
Electricity
|
Available |
|
Sewer
|
Available |
https://www.realtor.ca/real-estate/29053815/727-college-avenue-woodstock-woodstock-south-woodstock-south

