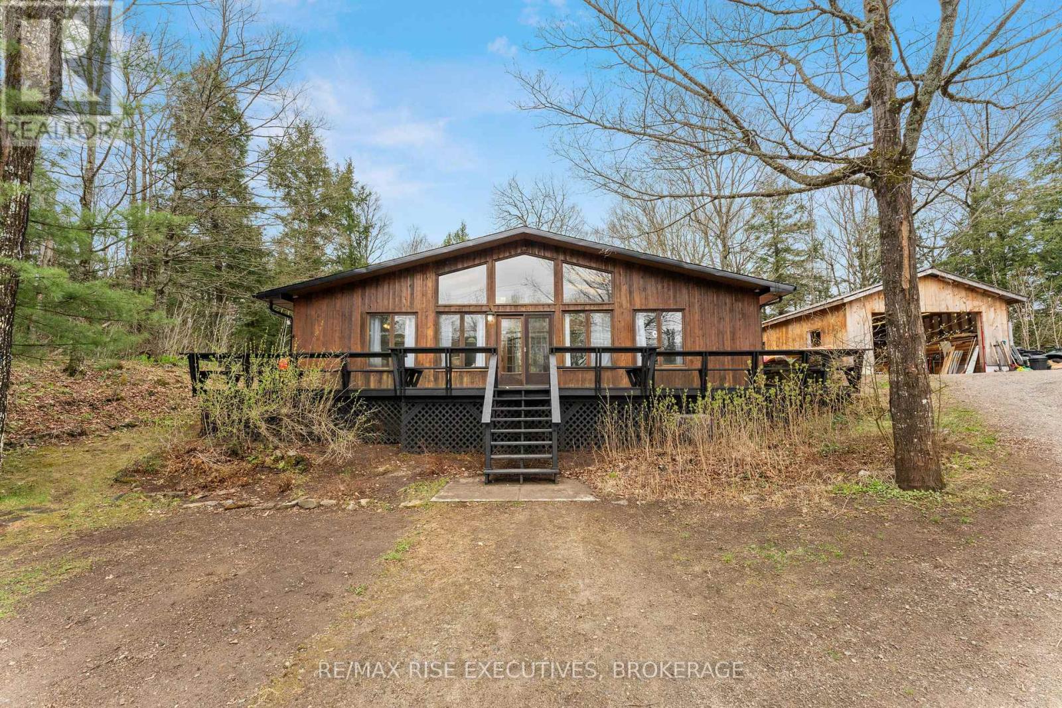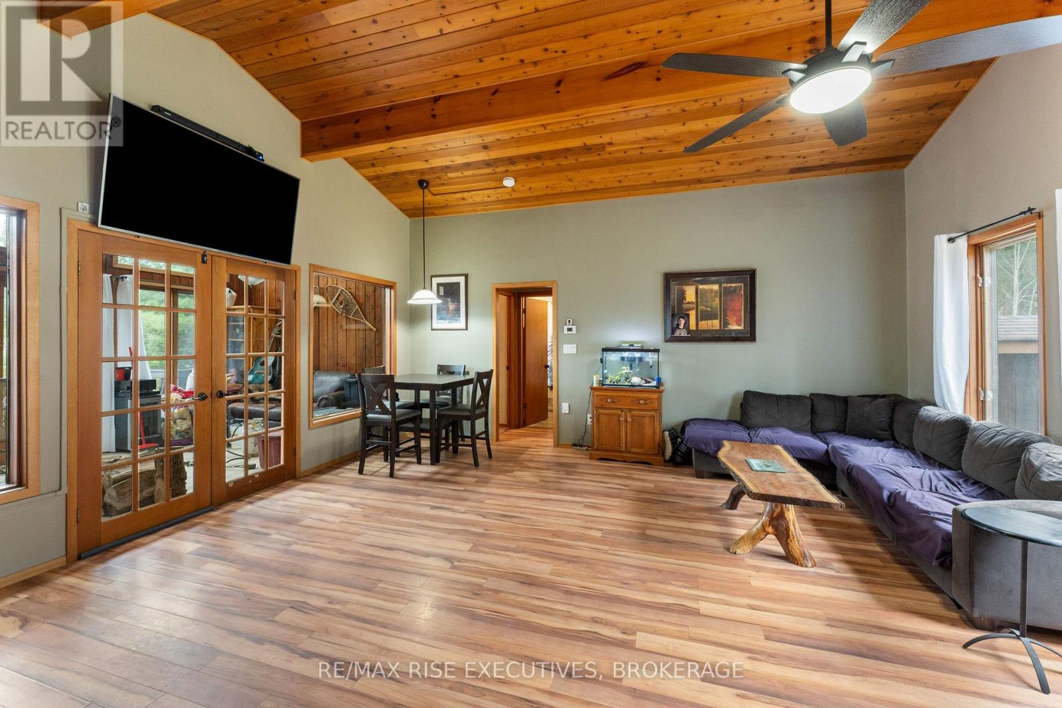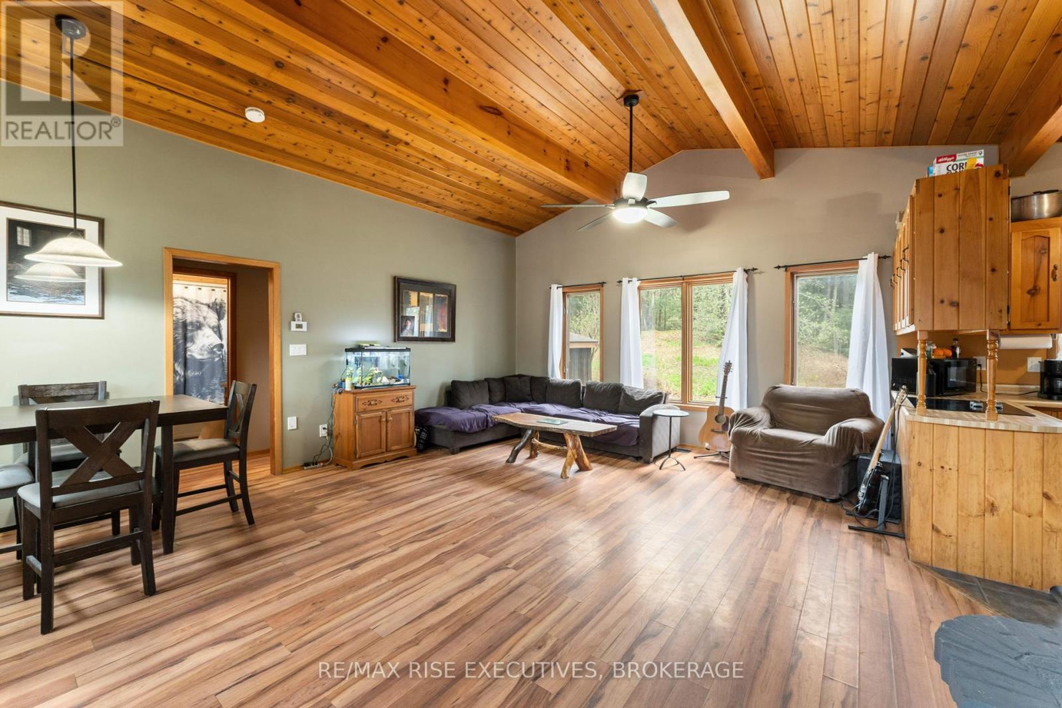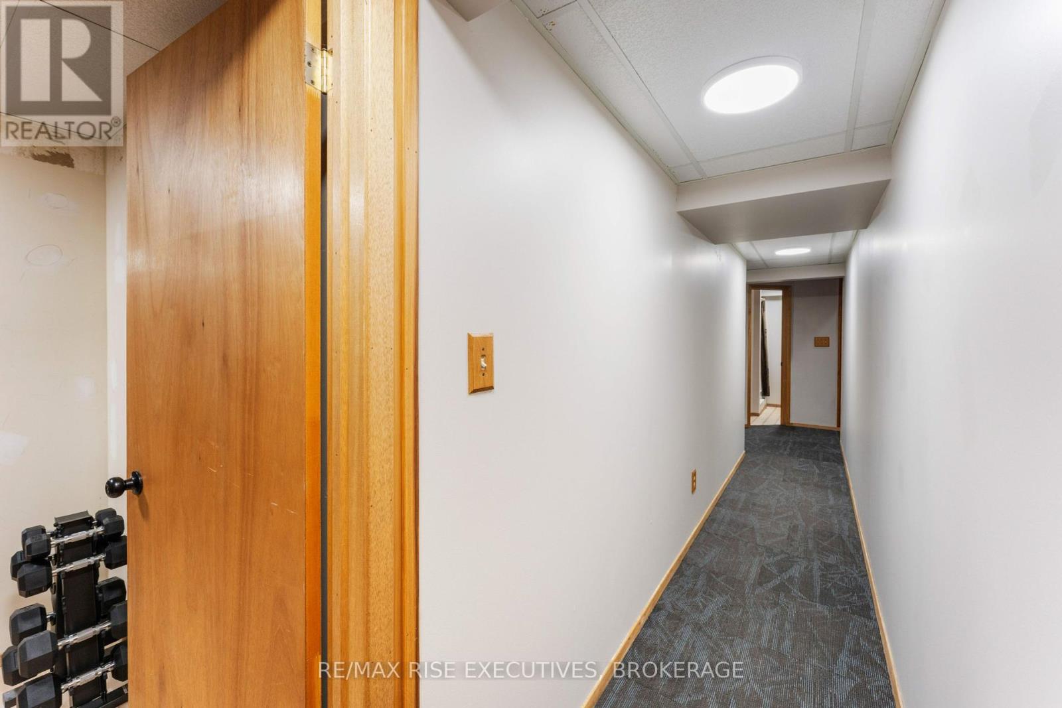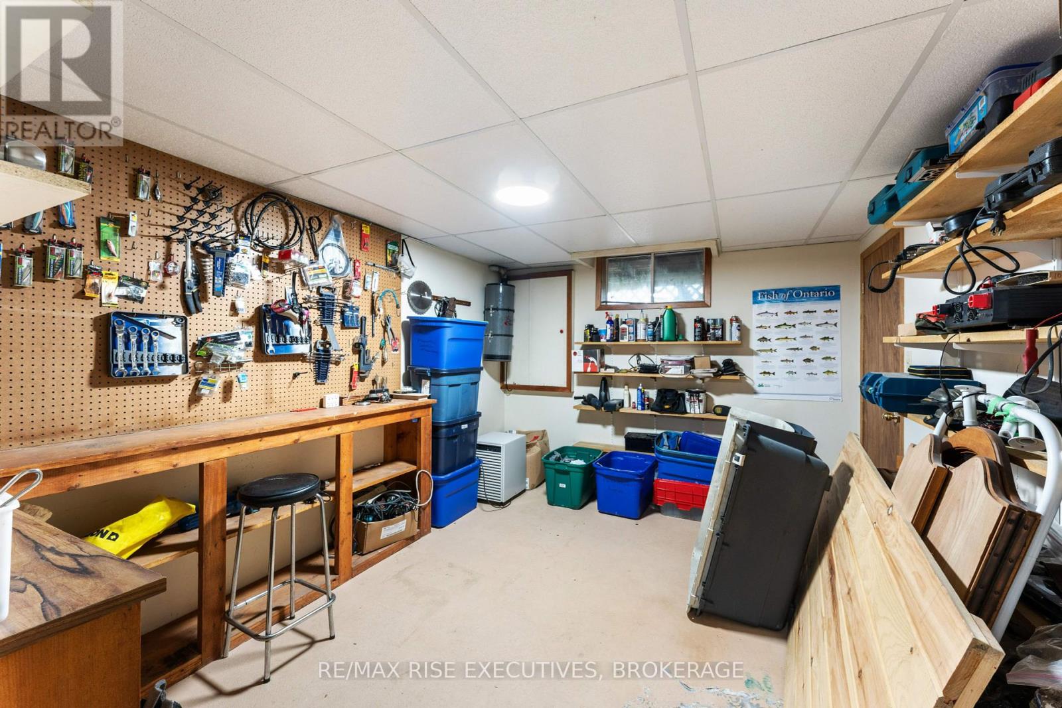3 Bedroom
2 Bathroom
1100 - 1500 sqft
Bungalow
Fireplace
Central Air Conditioning
Forced Air
$619,000
Enjoy sipping your morning coffee while watching the birds on the front porch of this beautiful, tranquil country property. Just steps from the town of Plevna, a short drive to Bon Echo Park, and several surrounding lakes, trails, and campgrounds, nature will always keep you entertained. Step inside an open-concept living space featuring a cozy wood stove in the main living area, perfect for relaxing evenings. The 3 spacious bedrooms are located on the main floor, a full 4-piece bath, along with a large bonus sitting room at the front of the house, perfect for nature watching from indoors. On the lower level you will find two large recreational spaces with a rustic bar and fireplace. A 3-piece bath and walk-up entrance complete the lower level of this gorgeous property. Outside, you will enjoy over an acre of treed land with some open spaces, and perennial gardens throughout. The newer large detached garage with a steel roof allows you to store all your favourite boats, bikes and ATVs. Located in the heart of North Frontenac, this property offers easy access to nearby lakes, trails, and amenities- making it perfect for year-round living or a weekend getaway! (id:49187)
Open House
This property has open houses!
Starts at:
11:00 am
Ends at:
1:00 pm
Property Details
|
MLS® Number
|
X12141246 |
|
Property Type
|
Single Family |
|
Community Name
|
53 - Frontenac North |
|
Features
|
Wooded Area, Partially Cleared, Conservation/green Belt, Country Residential |
|
Parking Space Total
|
11 |
Building
|
Bathroom Total
|
2 |
|
Bedrooms Above Ground
|
3 |
|
Bedrooms Total
|
3 |
|
Age
|
31 To 50 Years |
|
Amenities
|
Fireplace(s) |
|
Appliances
|
Central Vacuum, Water Heater, Dryer, Washer, Refrigerator |
|
Architectural Style
|
Bungalow |
|
Basement Development
|
Finished |
|
Basement Features
|
Walk-up |
|
Basement Type
|
N/a (finished) |
|
Cooling Type
|
Central Air Conditioning |
|
Exterior Finish
|
Wood |
|
Fireplace Present
|
Yes |
|
Fireplace Type
|
Woodstove |
|
Foundation Type
|
Block |
|
Heating Fuel
|
Electric |
|
Heating Type
|
Forced Air |
|
Stories Total
|
1 |
|
Size Interior
|
1100 - 1500 Sqft |
|
Type
|
House |
Parking
Land
|
Access Type
|
Public Road |
|
Acreage
|
No |
|
Sewer
|
Septic System |
|
Size Depth
|
220 Ft ,9 In |
|
Size Frontage
|
209 Ft ,10 In |
|
Size Irregular
|
209.9 X 220.8 Ft |
|
Size Total Text
|
209.9 X 220.8 Ft|1/2 - 1.99 Acres |
|
Surface Water
|
River/stream |
Rooms
| Level |
Type |
Length |
Width |
Dimensions |
|
Basement |
Workshop |
4.1 m |
3.15 m |
4.1 m x 3.15 m |
|
Basement |
Other |
3.02 m |
3.16 m |
3.02 m x 3.16 m |
|
Basement |
Recreational, Games Room |
7.42 m |
5.47 m |
7.42 m x 5.47 m |
|
Basement |
Laundry Room |
7.23 m |
3.14 m |
7.23 m x 3.14 m |
|
Basement |
Bathroom |
2.03 m |
2.37 m |
2.03 m x 2.37 m |
|
Main Level |
Kitchen |
3.04 m |
3.17 m |
3.04 m x 3.17 m |
|
Main Level |
Living Room |
5.8 m |
5.56 m |
5.8 m x 5.56 m |
|
Main Level |
Primary Bedroom |
5.72 m |
3.39 m |
5.72 m x 3.39 m |
|
Main Level |
Bedroom 2 |
4.19 m |
3.36 m |
4.19 m x 3.36 m |
|
Main Level |
Bedroom 3 |
2.88 m |
3.37 m |
2.88 m x 3.37 m |
|
Main Level |
Bathroom |
1.51 m |
2.34 m |
1.51 m x 2.34 m |
https://www.realtor.ca/real-estate/28296423/7275-road-506-frontenac-frontenac-north-53-frontenac-north

