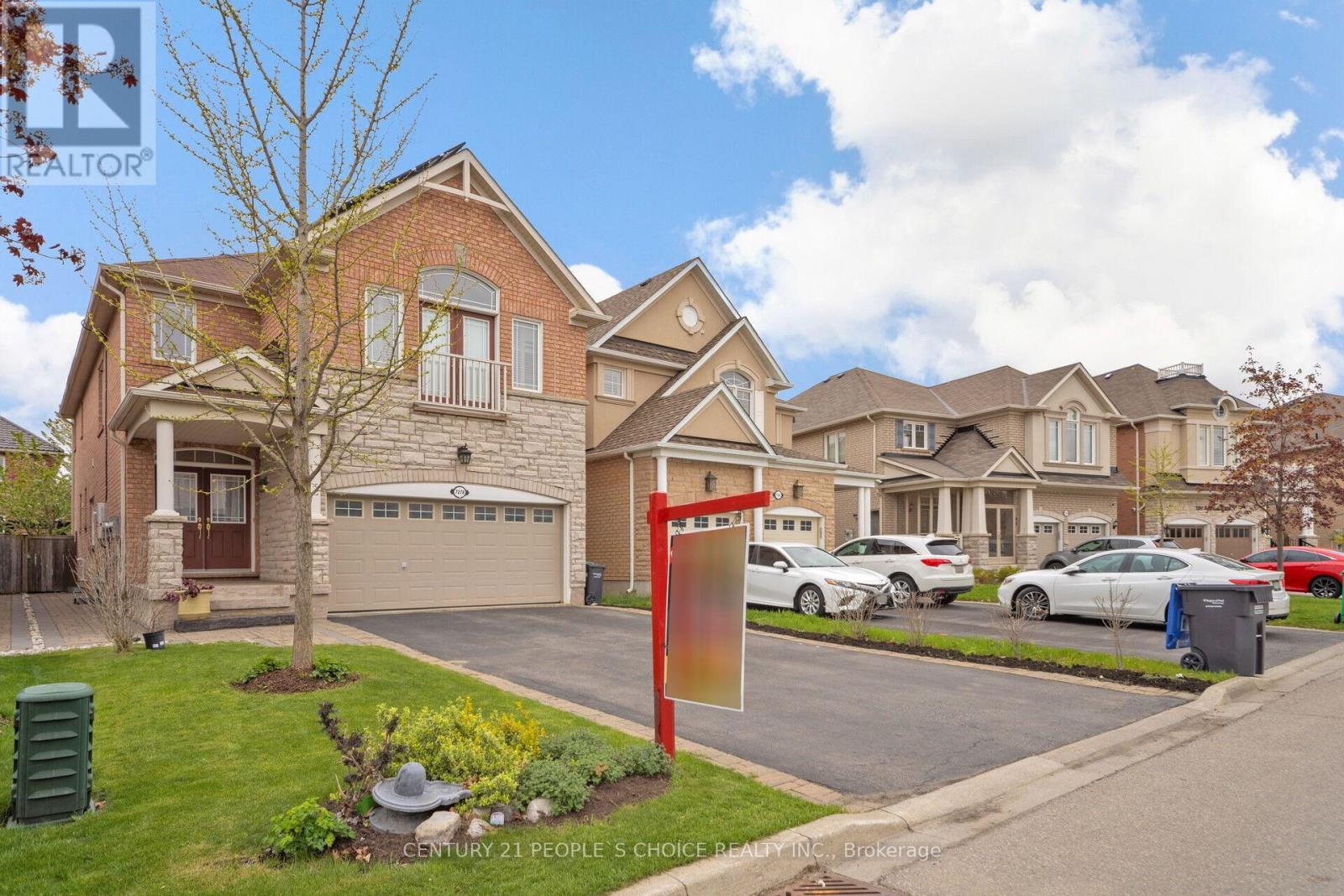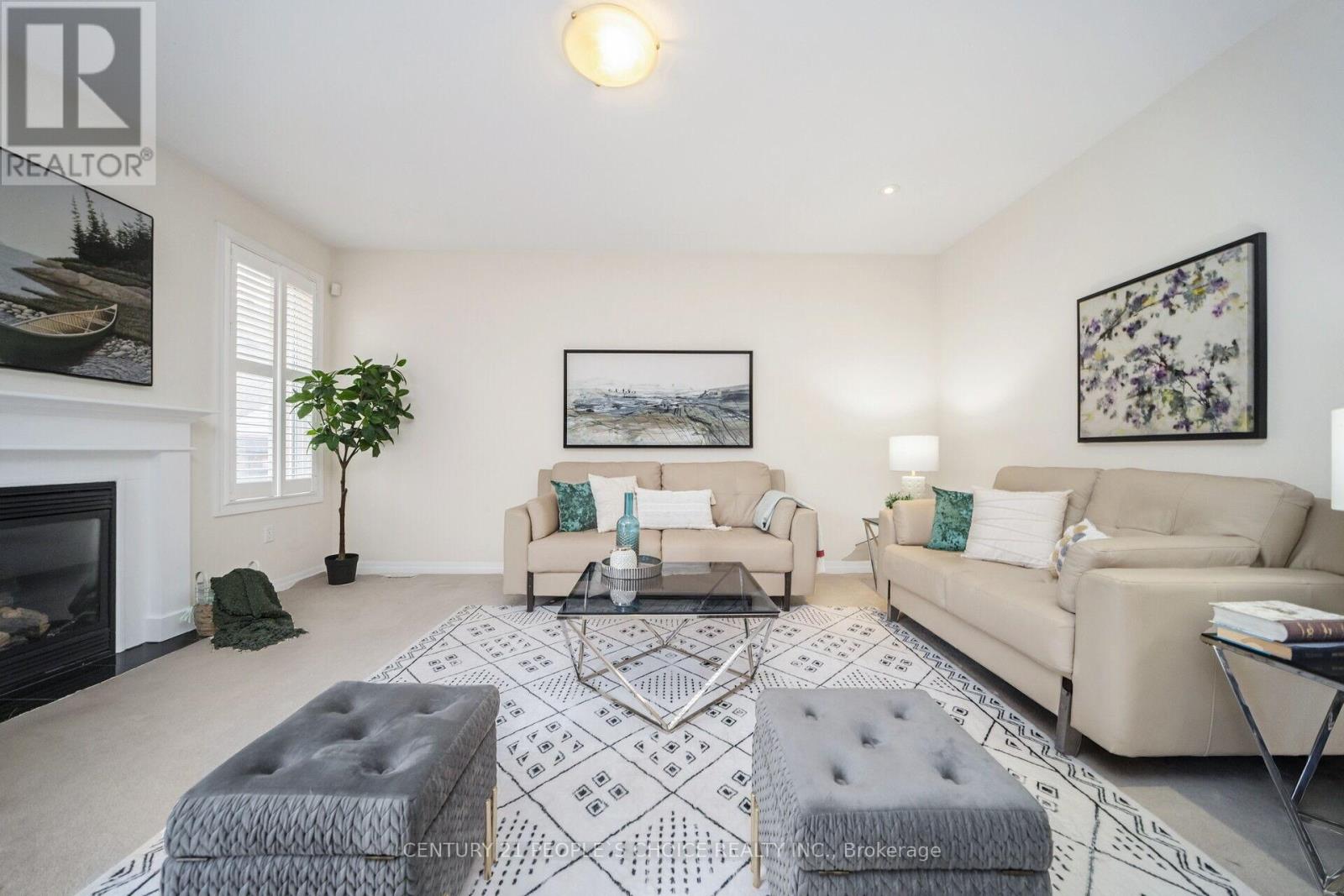6 Bedroom
5 Bathroom
2500 - 3000 sqft
Fireplace
Central Air Conditioning
Forced Air
$1,549,900
Immaculate Detached in Exclusive Neighborhood ((2772 Sqft as per mpac)) ((4 Bdrm w/ 5W/R))((2 Bdrm +1 Full W/R Finished Bsmt w/ Separate Entrance)) Solar Panel Roof// Lots of Natural Lights// Double Door Entry// No Sidewalk// Stone on Side of the house & Backyard// Bright & Spacious Living Room Combined w/ Dining Room + Coffered Ceiling + Décor Columns// Large Family Room w/ Gas Fireplace + Pot Lights// Open Concept// Large Eat-in Kitchen w/ Centre Island + Stainless Steel Appliances + W/O To Yard from Kitchen// Oak Stairs// Huge Master Bdrm w/ 5 Pcs En-suite + His & Her W/I Closet// One Bdrm w/ 3 Pcs En-suite + W/I Closet+ Vaulted Ceiling + Double Door// All Good Size Bedroom// 3 Full Washroom + W/I Linen Closet on 2nd Level // Access to Garage// Main Floor Laundry// Furnace 2024// Close To Hwy 401& 407, St Marcellinius Sec School, Mississauga Sec School, Heartland Centre, Grocery, Banks and all other amenities// (id:49187)
Property Details
|
MLS® Number
|
W12136984 |
|
Property Type
|
Single Family |
|
Neigbourhood
|
Derry West |
|
Community Name
|
Meadowvale Village |
|
Parking Space Total
|
6 |
Building
|
Bathroom Total
|
5 |
|
Bedrooms Above Ground
|
4 |
|
Bedrooms Below Ground
|
2 |
|
Bedrooms Total
|
6 |
|
Appliances
|
Dishwasher, Dryer, Stove, Washer, Refrigerator |
|
Basement Development
|
Finished |
|
Basement Features
|
Separate Entrance |
|
Basement Type
|
N/a (finished) |
|
Construction Style Attachment
|
Detached |
|
Cooling Type
|
Central Air Conditioning |
|
Exterior Finish
|
Brick, Stone |
|
Fireplace Present
|
Yes |
|
Flooring Type
|
Carpeted, Laminate, Ceramic |
|
Foundation Type
|
Unknown |
|
Half Bath Total
|
1 |
|
Heating Fuel
|
Natural Gas |
|
Heating Type
|
Forced Air |
|
Stories Total
|
2 |
|
Size Interior
|
2500 - 3000 Sqft |
|
Type
|
House |
|
Utility Water
|
Municipal Water |
Parking
Land
|
Acreage
|
No |
|
Sewer
|
Sanitary Sewer |
|
Size Depth
|
110 Ft ,1 In |
|
Size Frontage
|
32 Ft |
|
Size Irregular
|
32 X 110.1 Ft |
|
Size Total Text
|
32 X 110.1 Ft |
Rooms
| Level |
Type |
Length |
Width |
Dimensions |
|
Second Level |
Primary Bedroom |
4.27 m |
4.88 m |
4.27 m x 4.88 m |
|
Second Level |
Bedroom 2 |
3.35 m |
4.51 m |
3.35 m x 4.51 m |
|
Second Level |
Bedroom 3 |
3.38 m |
4.82 m |
3.38 m x 4.82 m |
|
Second Level |
Bedroom 4 |
3.66 m |
3.78 m |
3.66 m x 3.78 m |
|
Basement |
Kitchen |
|
|
Measurements not available |
|
Basement |
Bedroom |
|
|
Measurements not available |
|
Basement |
Bedroom 2 |
|
|
Measurements not available |
|
Basement |
Living Room |
|
|
Measurements not available |
|
Main Level |
Living Room |
3.66 m |
3.66 m |
3.66 m x 3.66 m |
|
Main Level |
Dining Room |
3.66 m |
3.66 m |
3.66 m x 3.66 m |
|
Main Level |
Laundry Room |
|
|
Measurements not available |
|
Main Level |
Family Room |
4.02 m |
5.15 m |
4.02 m x 5.15 m |
|
Main Level |
Kitchen |
3.35 m |
3.78 m |
3.35 m x 3.78 m |
|
Main Level |
Eating Area |
3.35 m |
3.05 m |
3.35 m x 3.05 m |
https://www.realtor.ca/real-estate/28288078/7278-saint-barbara-boulevard-mississauga-meadowvale-village-meadowvale-village




















































