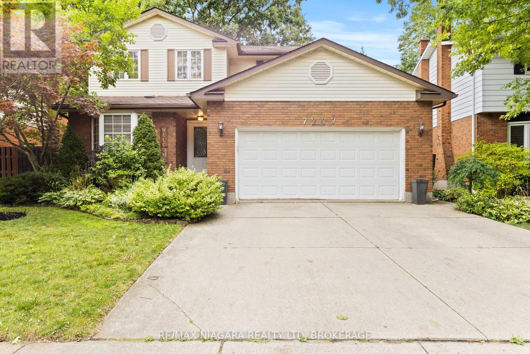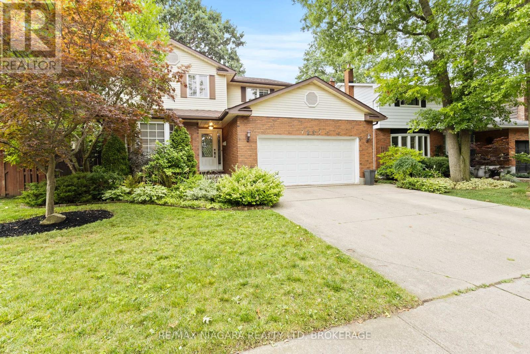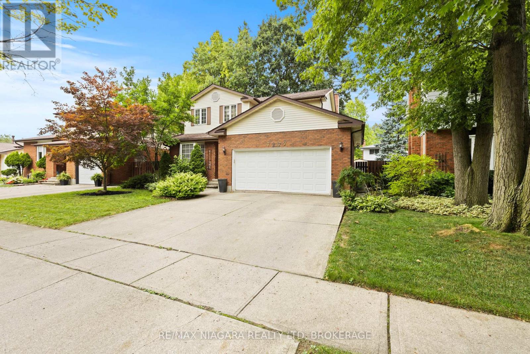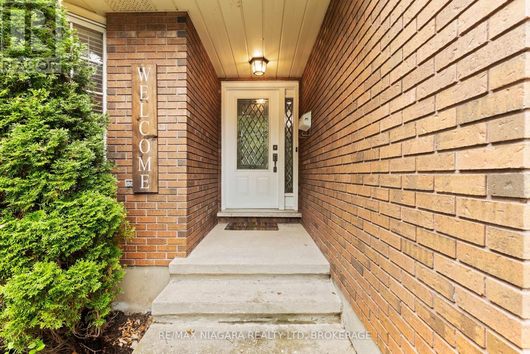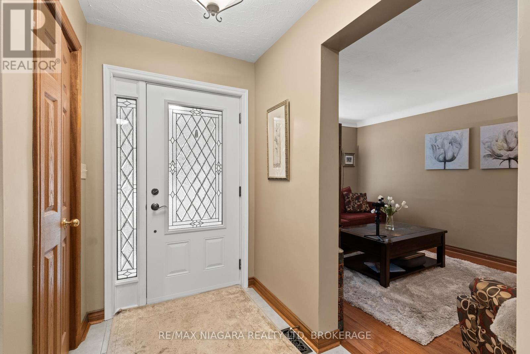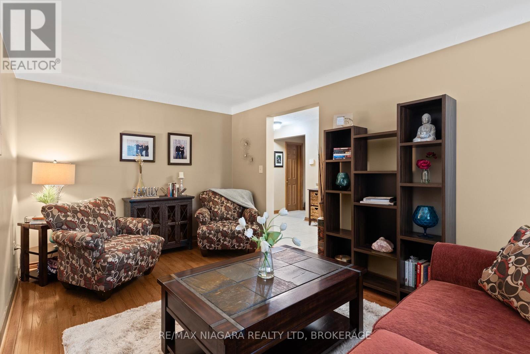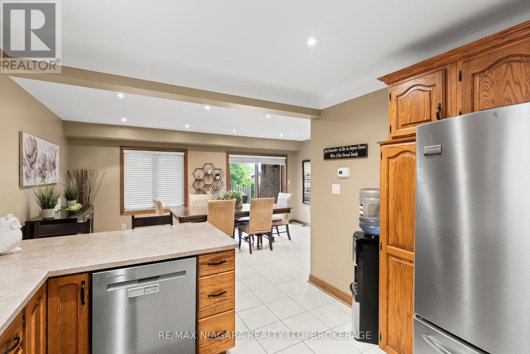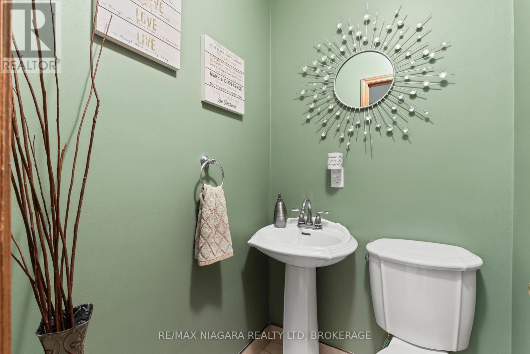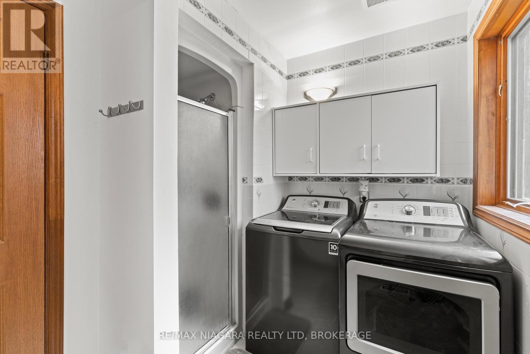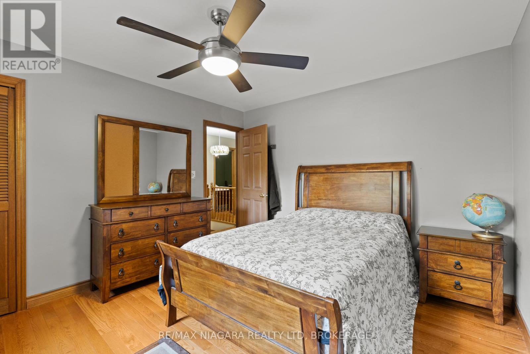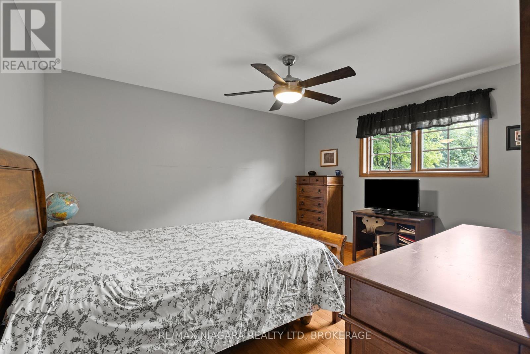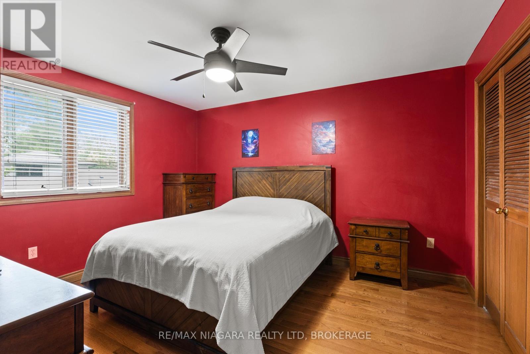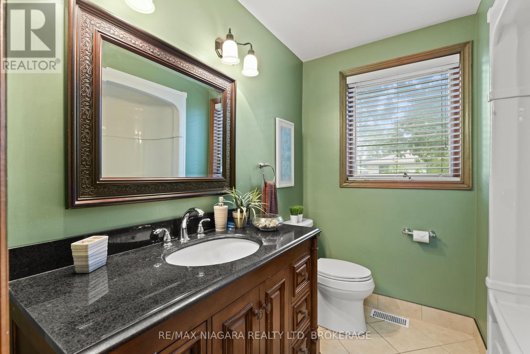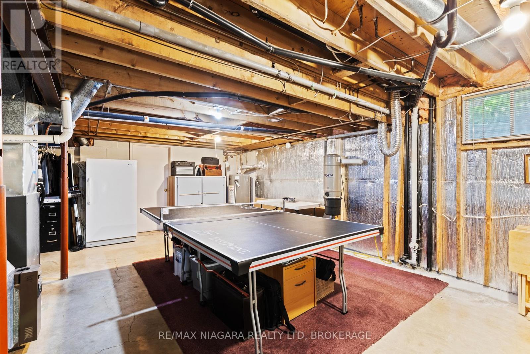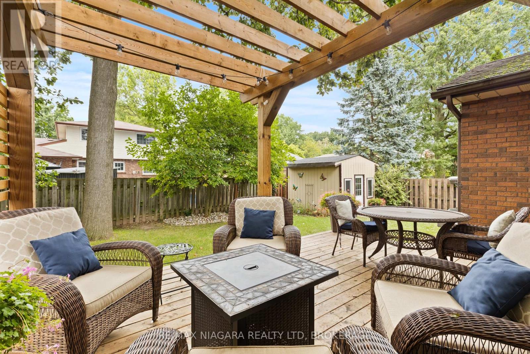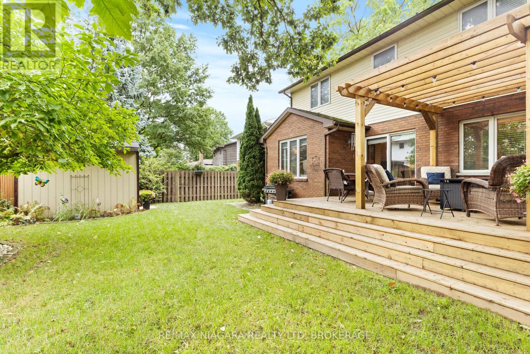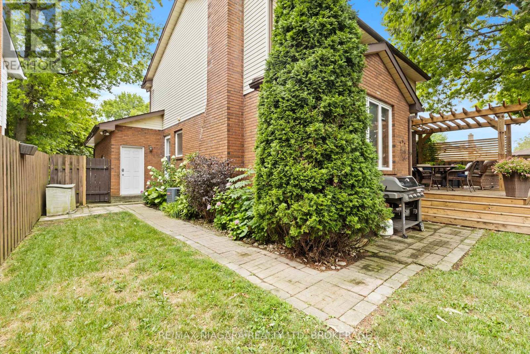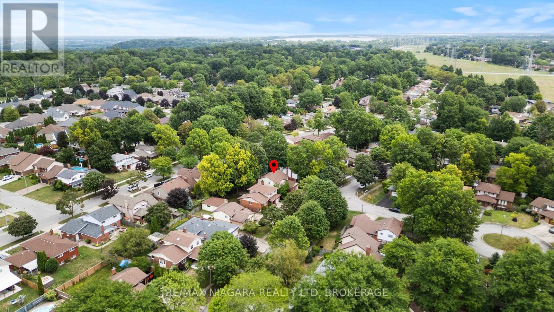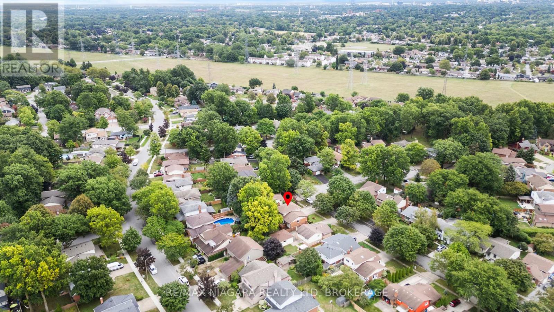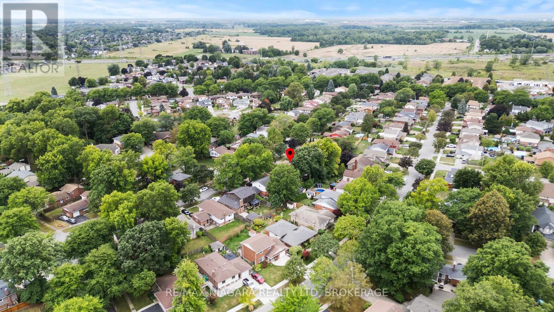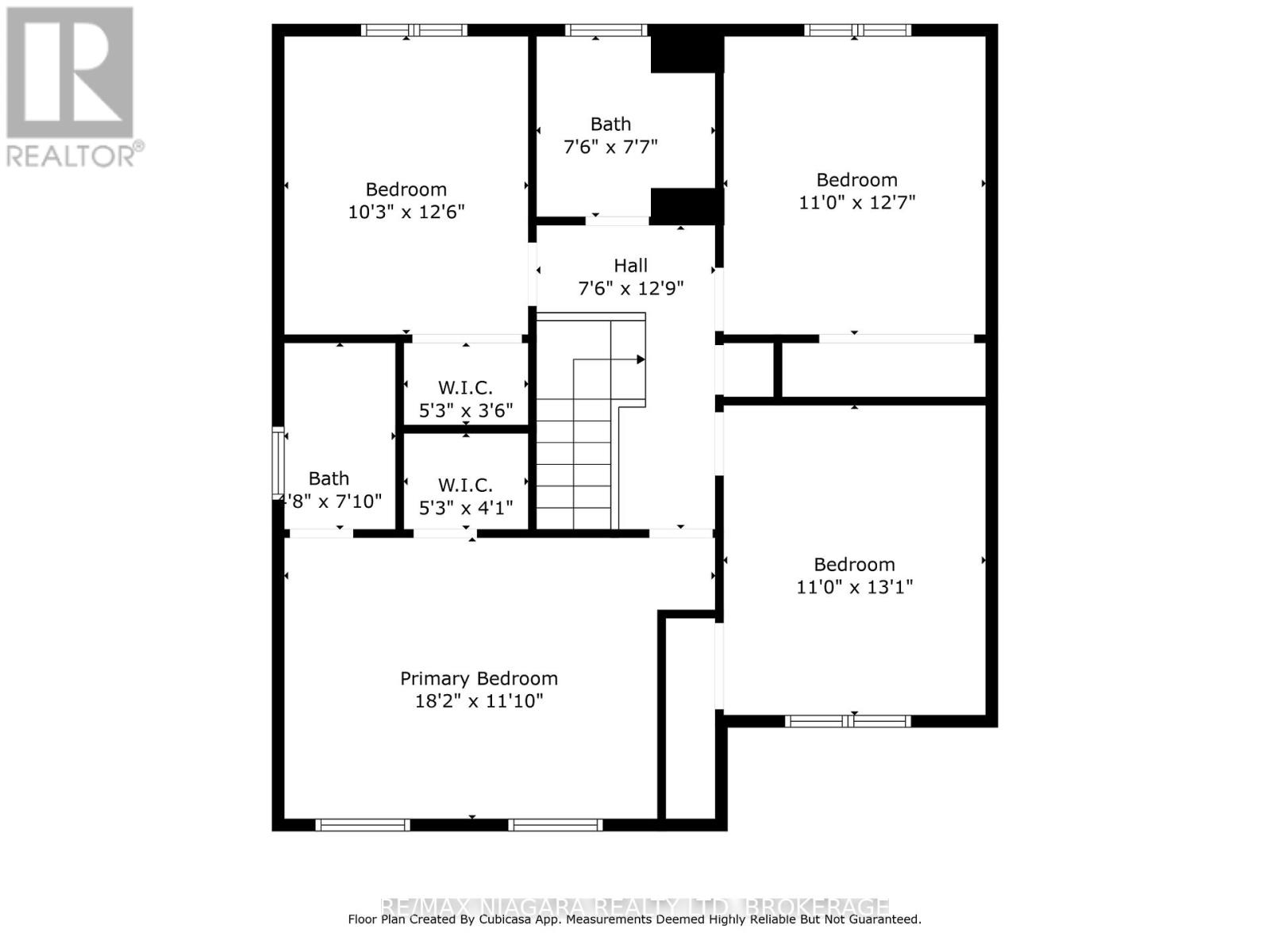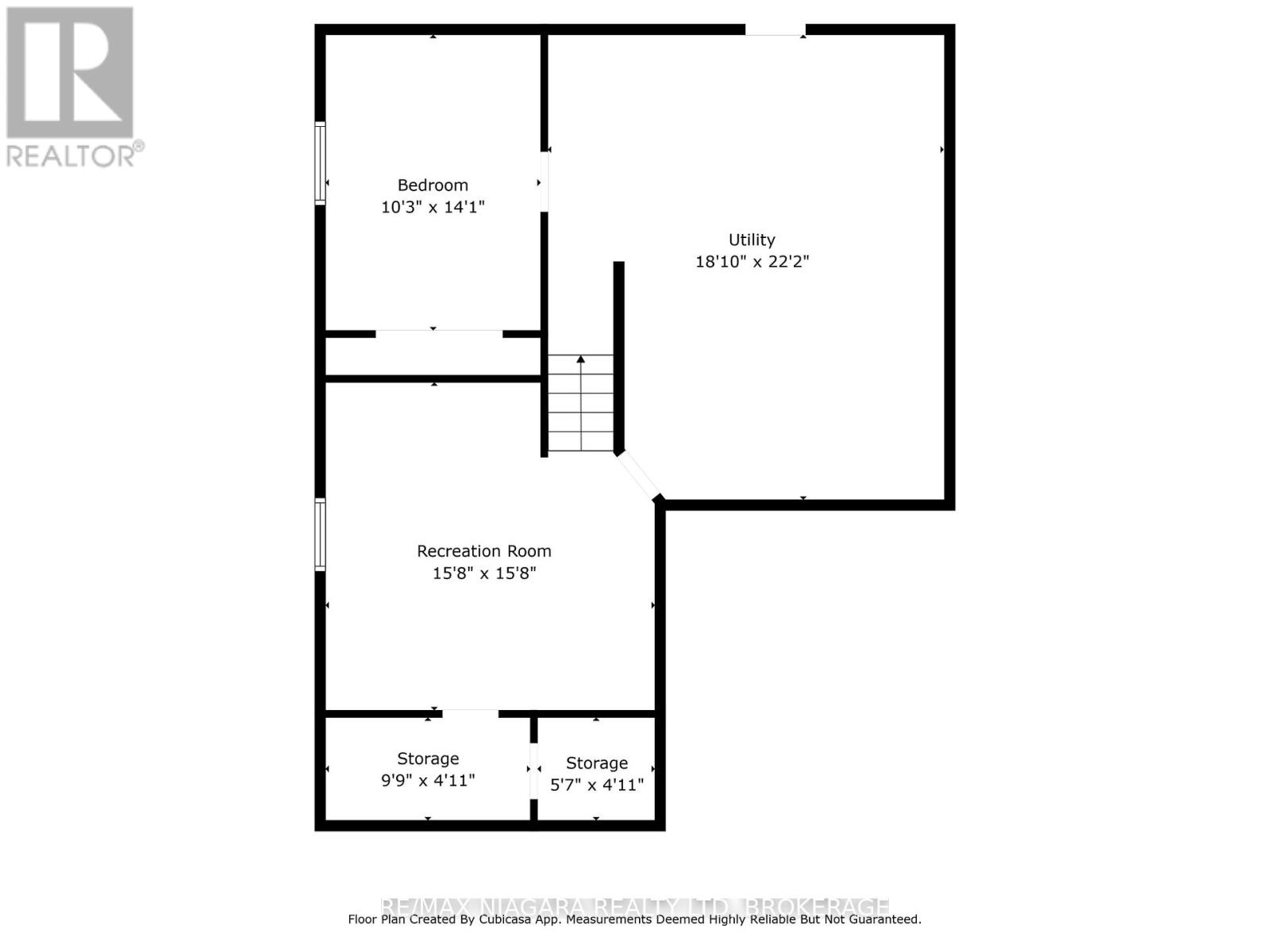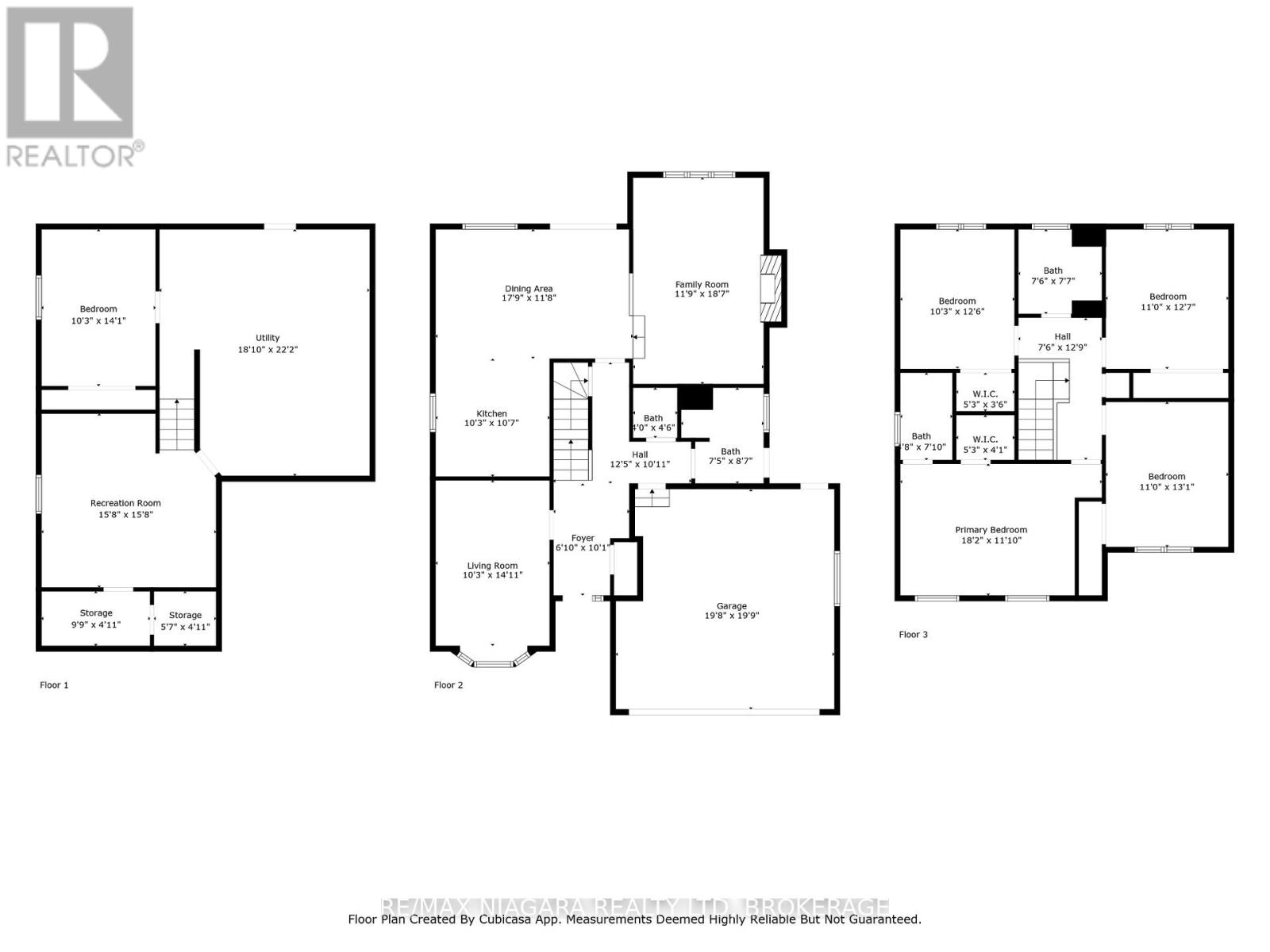5 Bedroom
3 Bathroom
2000 - 2500 sqft
Fireplace
Central Air Conditioning
Forced Air
$899,900
Spacious and well-maintained 4+1 bedroom home located in Niagara Falls' desirable north end. This versatile layout is perfect for growing families, featuring both a cozy family room with gas fireplace and a bright living room on the main floor, plus a convenient 3-piece bath and main floor laundry. The oak kitchen offers a breakfast bar and flows into a generous dining area ideal for entertaining. Patio doors lead to a brand-new deck overlooking a fully fenced backyard with a storage shed.Upstairs, youll find four large bedrooms, in suite complete with walk-in closet and private 3-piece ensuite. A 4-piece main bath completes the second floor.The finished basement includes a spacious rec room, an additional bedroom, and a storage area with a rough-in for a wet bar or kitchenette, perfect for in-law potential or extended living space. Beautiful hardwood flooring runs throughout most of the home, adding warmth and elegance.Additional features include an attached double garage and ample storage throughout. Located close to parks, schools, shopping, and transit in a quiet family-friendly neighbourhood, this home checks all the boxes! (id:49187)
Property Details
|
MLS® Number
|
X12356888 |
|
Property Type
|
Single Family |
|
Community Name
|
207 - Casey |
|
Parking Space Total
|
4 |
Building
|
Bathroom Total
|
3 |
|
Bedrooms Above Ground
|
4 |
|
Bedrooms Below Ground
|
1 |
|
Bedrooms Total
|
5 |
|
Amenities
|
Fireplace(s) |
|
Basement Development
|
Partially Finished |
|
Basement Type
|
Full (partially Finished) |
|
Construction Style Attachment
|
Detached |
|
Cooling Type
|
Central Air Conditioning |
|
Exterior Finish
|
Brick, Vinyl Siding |
|
Fireplace Present
|
Yes |
|
Fireplace Total
|
1 |
|
Foundation Type
|
Poured Concrete |
|
Heating Fuel
|
Natural Gas |
|
Heating Type
|
Forced Air |
|
Stories Total
|
2 |
|
Size Interior
|
2000 - 2500 Sqft |
|
Type
|
House |
|
Utility Water
|
Municipal Water |
Parking
Land
|
Acreage
|
No |
|
Sewer
|
Sanitary Sewer |
|
Size Depth
|
104 Ft ,9 In |
|
Size Frontage
|
48 Ft ,2 In |
|
Size Irregular
|
48.2 X 104.8 Ft |
|
Size Total Text
|
48.2 X 104.8 Ft |
Rooms
| Level |
Type |
Length |
Width |
Dimensions |
|
Second Level |
Bathroom |
2 m |
2 m |
2 m x 2 m |
|
Second Level |
Bathroom |
2 m |
2 m |
2 m x 2 m |
|
Second Level |
Bedroom |
5.59 m |
3.56 m |
5.59 m x 3.56 m |
|
Second Level |
Bedroom 2 |
4.32 m |
3.66 m |
4.32 m x 3.66 m |
|
Second Level |
Bedroom 3 |
4.11 m |
3.51 m |
4.11 m x 3.51 m |
|
Second Level |
Bedroom 4 |
4.22 m |
3.35 m |
4.22 m x 3.35 m |
|
Basement |
Bedroom |
4.32 m |
3.66 m |
4.32 m x 3.66 m |
|
Basement |
Recreational, Games Room |
8.69 m |
3.96 m |
8.69 m x 3.96 m |
|
Basement |
Utility Room |
5.79 m |
3.35 m |
5.79 m x 3.35 m |
|
Main Level |
Kitchen |
3.81 m |
3.66 m |
3.81 m x 3.66 m |
|
Main Level |
Living Room |
4.88 m |
3.66 m |
4.88 m x 3.66 m |
|
Main Level |
Dining Room |
5.44 m |
3.51 m |
5.44 m x 3.51 m |
|
Main Level |
Family Room |
5.79 m |
3.35 m |
5.79 m x 3.35 m |
|
Main Level |
Bathroom |
2 m |
2 m |
2 m x 2 m |
|
Main Level |
Laundry Room |
2 m |
2 m |
2 m x 2 m |
https://www.realtor.ca/real-estate/28760301/7297-green-boughs-road-niagara-falls-casey-207-casey

