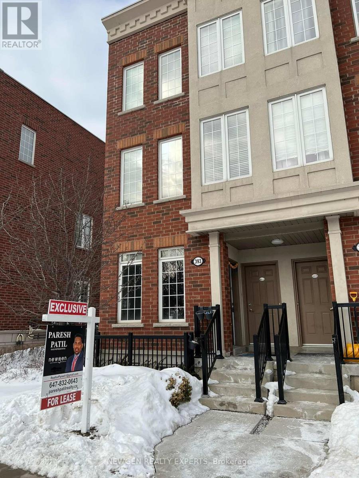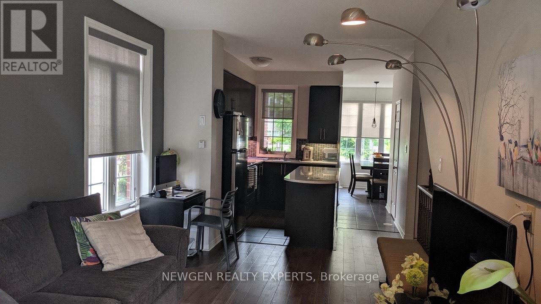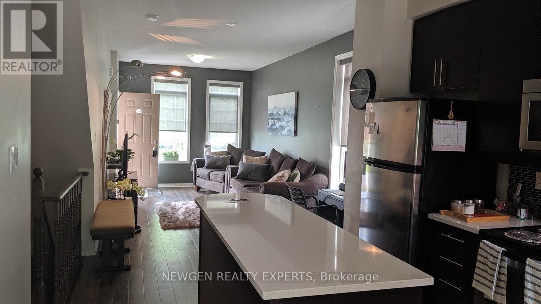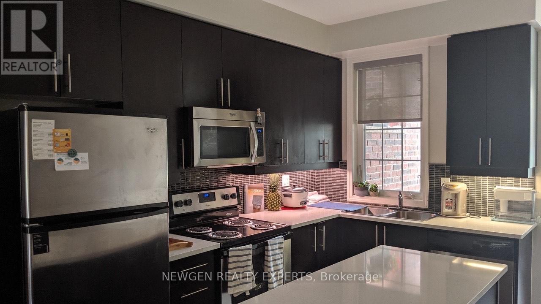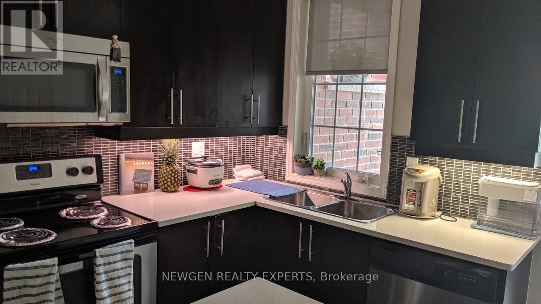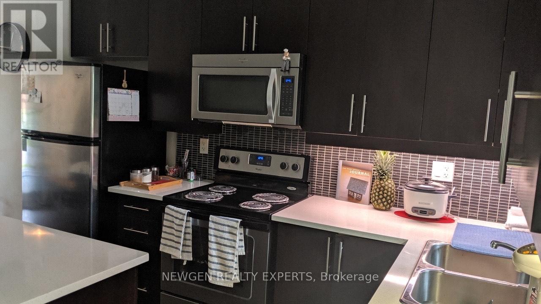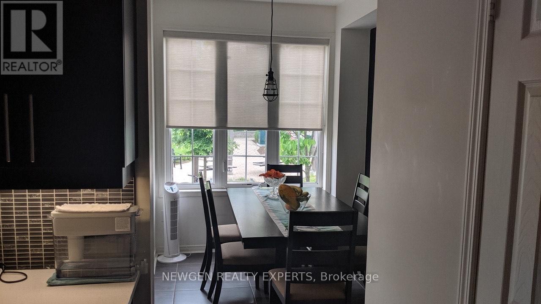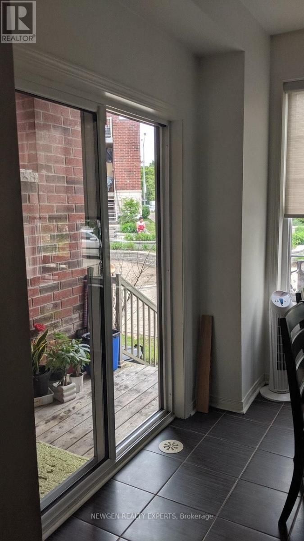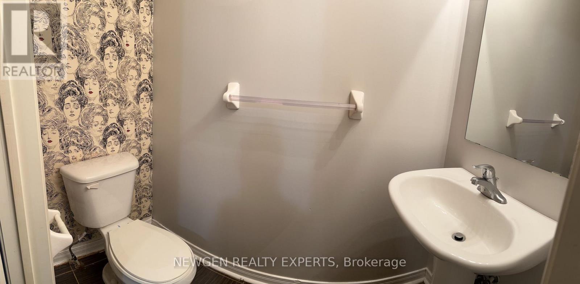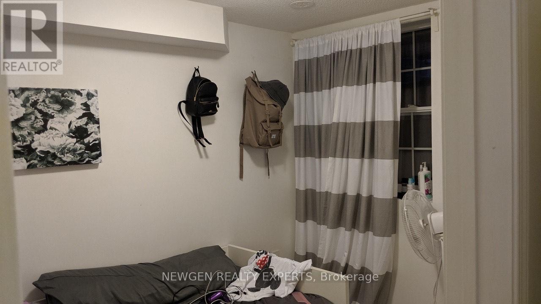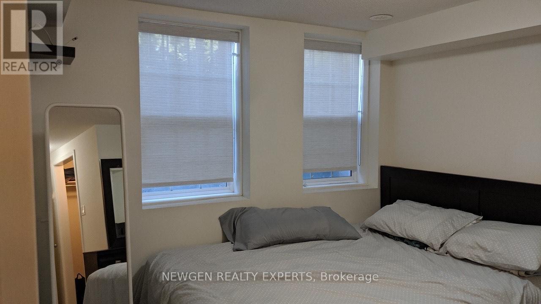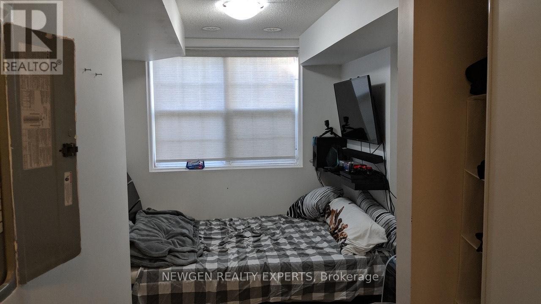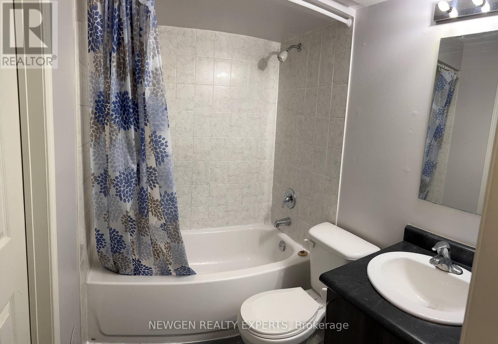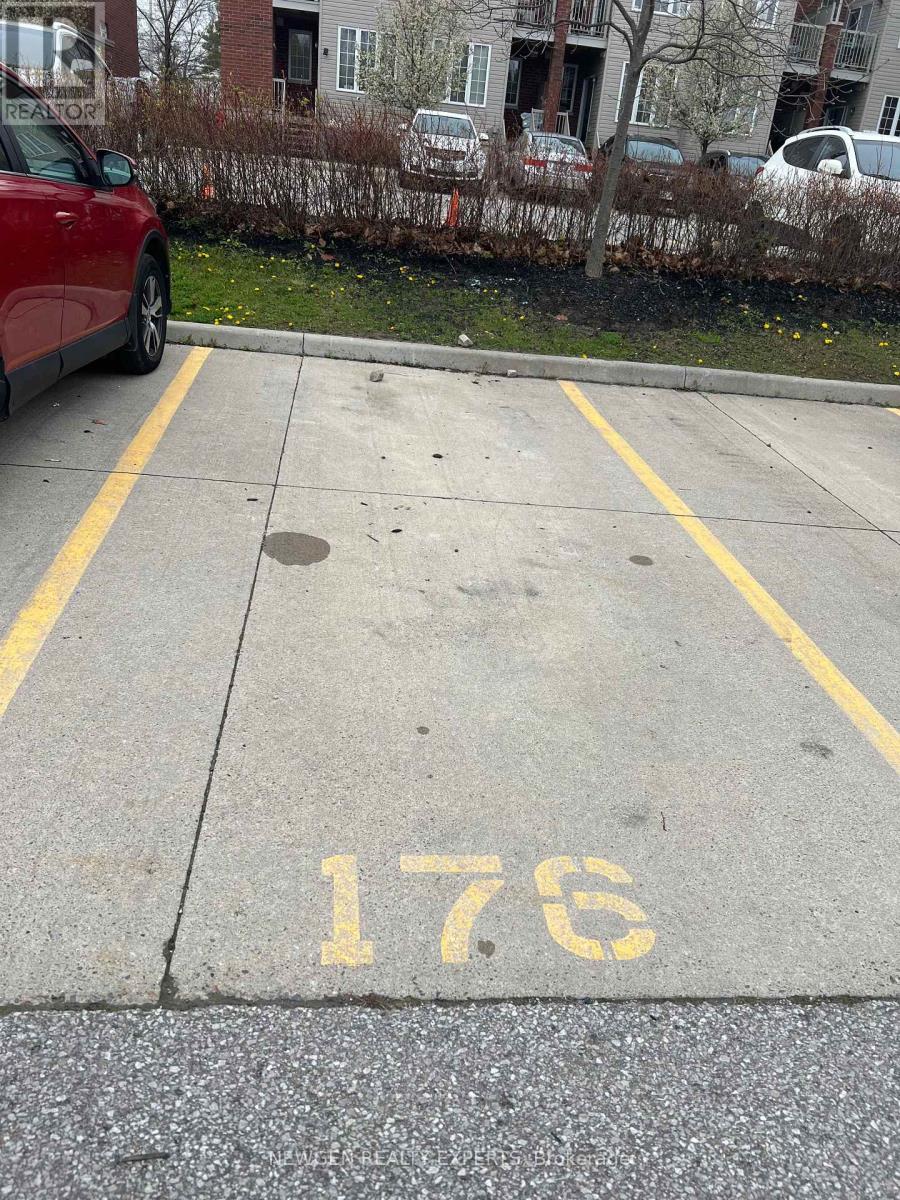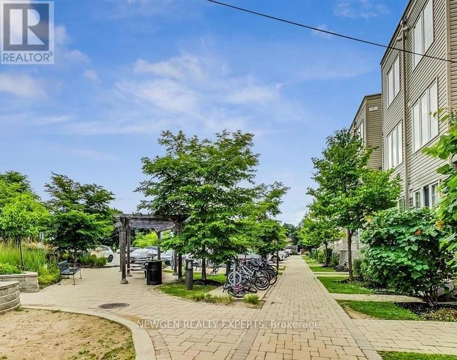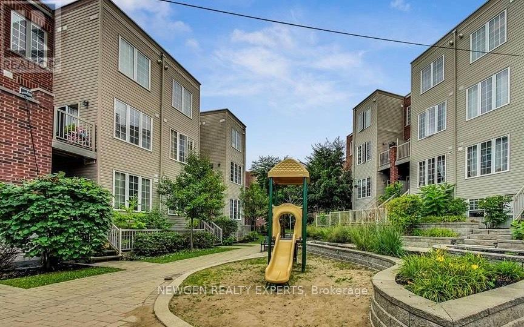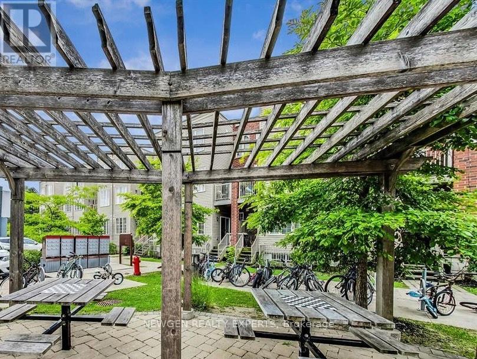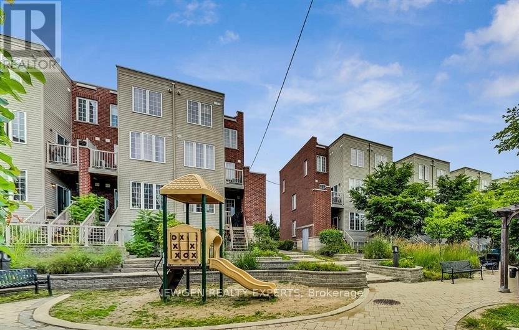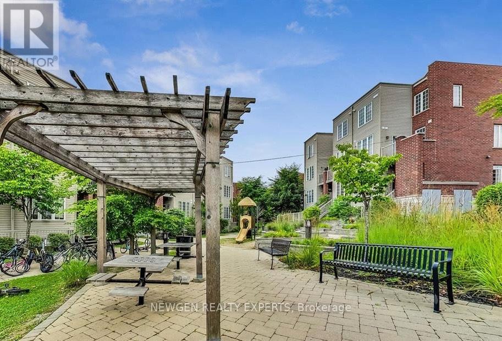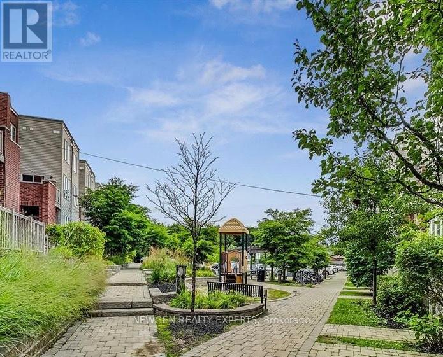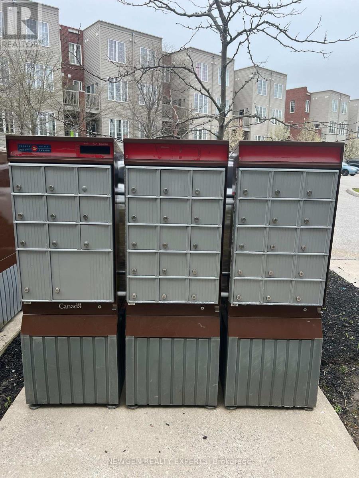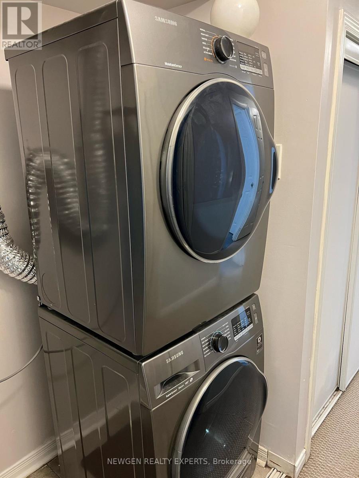3 Bedroom
2 Bathroom
1000 - 1199 sqft
Central Air Conditioning, Ventilation System
Forced Air
$2,500 Monthly
Opportunity To Live In Highland Creek. Family Oriented Community. Better Value & Living Than Condo Apt. Open Concept Living On 2 Floors. Plenty Of Natural Light. Kitchen Has S/S Appliances & Granite Counters. S/S Appliances: Fridge, Stove, B/I Dishwasher, Microwave Rangehood. Stacked Washer And Dryer. All Electrical Light Fixtures, All Window Coverings. Laundry. Ideal Location To the University Of Toronto And Centennial College. Short Drive To Hwy 401. Close To Go Train. 30 Sec Walk To Public Transit. Groceries, Banks, Drug Stores, Schools, Restaurant Nearby. Pets Restriction. Tenant pay all the utilites (Water, Gas, Hydro) **Note: Bedrooms Are On The Lower Level** (id:49187)
Property Details
|
MLS® Number
|
E12497374 |
|
Property Type
|
Single Family |
|
Community Name
|
West Hill |
|
Amenities Near By
|
Park, Place Of Worship, Public Transit, Schools |
|
Community Features
|
Pets Allowed With Restrictions |
|
Equipment Type
|
Water Heater |
|
Features
|
Sump Pump |
|
Parking Space Total
|
1 |
|
Rental Equipment Type
|
Water Heater |
|
Structure
|
Playground, Porch |
Building
|
Bathroom Total
|
2 |
|
Bedrooms Above Ground
|
3 |
|
Bedrooms Total
|
3 |
|
Age
|
6 To 10 Years |
|
Amenities
|
Visitor Parking |
|
Appliances
|
Water Heater |
|
Basement Type
|
None |
|
Cooling Type
|
Central Air Conditioning, Ventilation System |
|
Exterior Finish
|
Brick |
|
Flooring Type
|
Laminate |
|
Half Bath Total
|
1 |
|
Heating Fuel
|
Natural Gas |
|
Heating Type
|
Forced Air |
|
Stories Total
|
3 |
|
Size Interior
|
1000 - 1199 Sqft |
|
Type
|
Row / Townhouse |
Parking
Land
|
Acreage
|
No |
|
Land Amenities
|
Park, Place Of Worship, Public Transit, Schools |
Rooms
| Level |
Type |
Length |
Width |
Dimensions |
|
Main Level |
Living Room |
6.37 m |
3.05 m |
6.37 m x 3.05 m |
|
Main Level |
Dining Room |
6.37 m |
3.05 m |
6.37 m x 3.05 m |
|
Main Level |
Kitchen |
3.7 m |
3 m |
3.7 m x 3 m |
|
Main Level |
Eating Area |
2.9 m |
2.6 m |
2.9 m x 2.6 m |
|
Main Level |
Bathroom |
|
|
Measurements not available |
|
Ground Level |
Primary Bedroom |
3.5 m |
2.9 m |
3.5 m x 2.9 m |
|
Ground Level |
Bedroom 2 |
2.74 m |
2.43 m |
2.74 m x 2.43 m |
|
Ground Level |
Bedroom 3 |
2.74 m |
2.43 m |
2.74 m x 2.43 m |
|
Ground Level |
Bathroom |
|
|
Measurements not available |
https://www.realtor.ca/real-estate/29055320/73-393-beechgrove-drive-toronto-west-hill-west-hill

