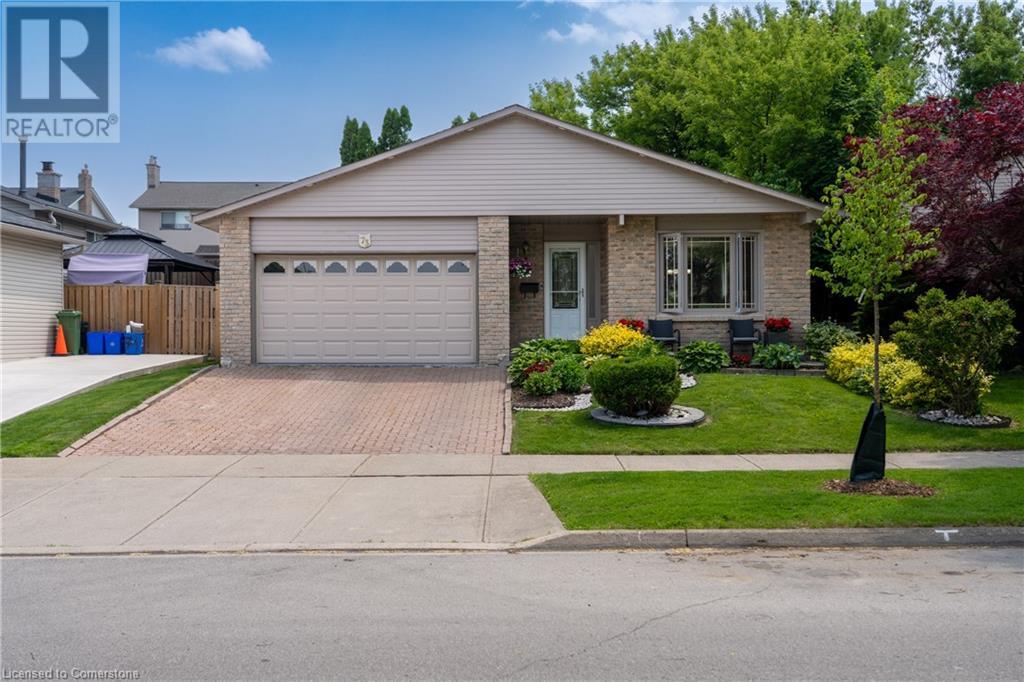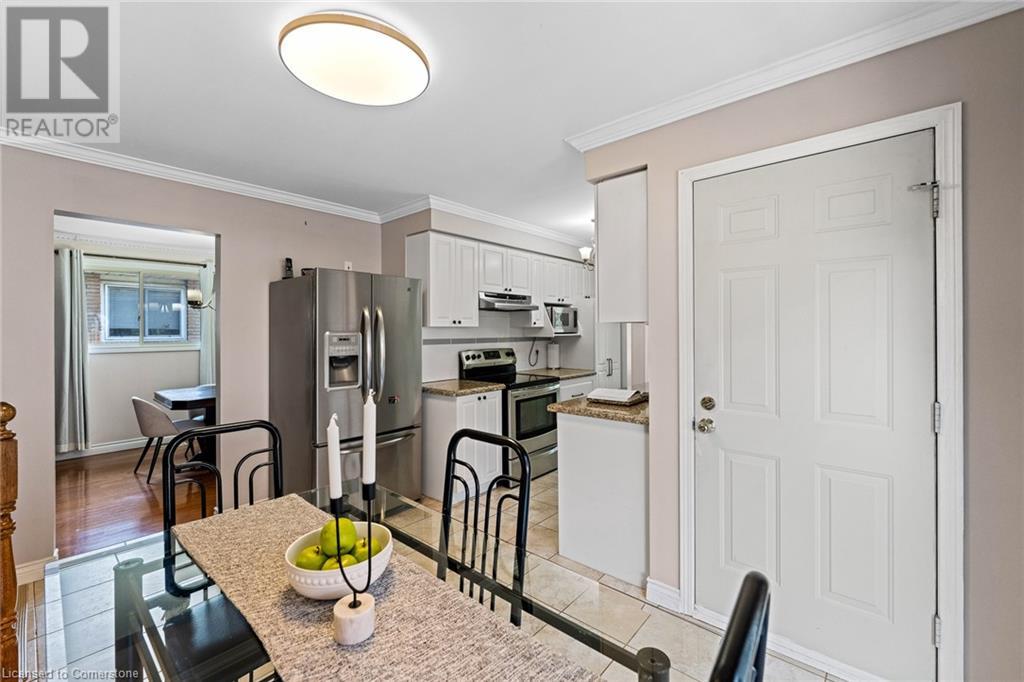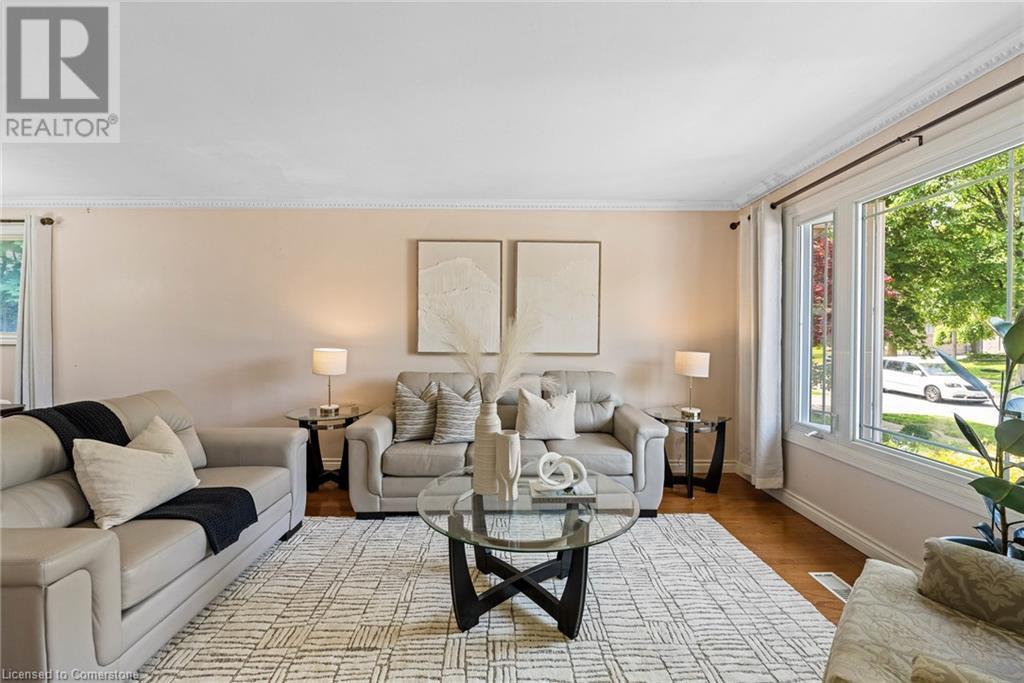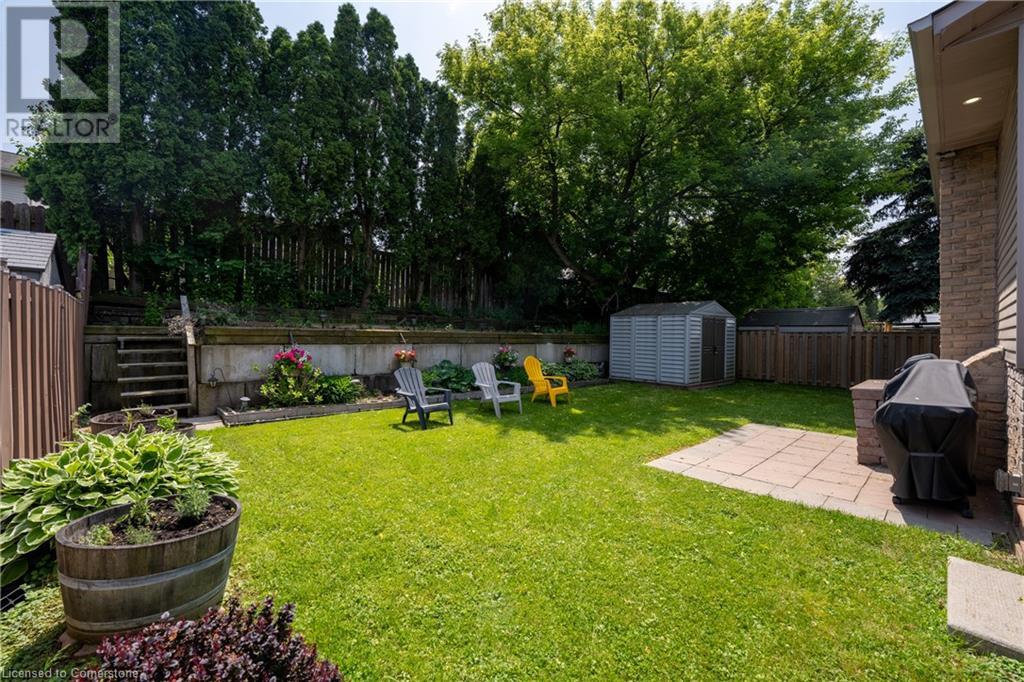3 Bedroom
2 Bathroom
2574 sqft
Fireplace
Central Air Conditioning
Forced Air
$879,900
Welcome to 73 Athenia Drive in the heart of Stoney Creek a beautifully maintained brick backsplit nestled on a quiet, tree-lined street, surrounded by manicured family homes. With undeniable curb appeal, this home features a double car garage, lush landscaping, and four full levels of living space designed for comfort and flexibility.Inside, you willl find 3 spacious bedrooms and 2 full bathrooms, perfect for families or those seeking room to grow. The main level offers a walkthrough kitchen with natural stone countertops, overlooking the cozy lower level. Theres space for both an informal dining nook and a more formal dining and living area. Step through the sliding doors and enjoy a spacious raised deck ideal for entertaining or relaxing while surrounded by mature trees and blooming gardens that create a private, tranquil backyard retreat.Upstairs, the generously sized bedrooms include a spacious primary suite and a full bathroom. The lower level features a warm and inviting family room with a wood-burning fireplace, along with another bedroom and full bathroom ideal for guests or multigenerational living. The basement offers even more versatility with a spa-inspired bathroom featuring a deep soaker tub and additional space perfect for a home office, games room, or peaceful hideaway.Located in one of Hamiltons most desirable neighbourhoods, 73 Athenia Drive is just minutes from scenic waterfalls, hiking trails, schools, shopping, and a major movie theatre. Family-friendly, nature-filled, and full of conveniences, this home offers the perfect balance of lifestyle and location (id:49187)
Property Details
|
MLS® Number
|
40738281 |
|
Property Type
|
Single Family |
|
Amenities Near By
|
Park, Public Transit |
|
Community Features
|
Quiet Area |
|
Equipment Type
|
Water Heater |
|
Parking Space Total
|
4 |
|
Rental Equipment Type
|
Water Heater |
Building
|
Bathroom Total
|
2 |
|
Bedrooms Above Ground
|
3 |
|
Bedrooms Total
|
3 |
|
Appliances
|
Dishwasher, Washer, Window Coverings, Garage Door Opener |
|
Basement Development
|
Finished |
|
Basement Type
|
Full (finished) |
|
Construction Style Attachment
|
Detached |
|
Cooling Type
|
Central Air Conditioning |
|
Exterior Finish
|
Brick, Other |
|
Fireplace Present
|
Yes |
|
Fireplace Total
|
1 |
|
Heating Fuel
|
Natural Gas |
|
Heating Type
|
Forced Air |
|
Size Interior
|
2574 Sqft |
|
Type
|
House |
|
Utility Water
|
Municipal Water |
Parking
Land
|
Acreage
|
No |
|
Land Amenities
|
Park, Public Transit |
|
Sewer
|
Municipal Sewage System |
|
Size Depth
|
110 Ft |
|
Size Frontage
|
50 Ft |
|
Size Total Text
|
Under 1/2 Acre |
|
Zoning Description
|
R2 |
Rooms
| Level |
Type |
Length |
Width |
Dimensions |
|
Second Level |
Kitchen |
|
|
13'4'' x 8'6'' |
|
Second Level |
Living Room/dining Room |
|
|
27'3'' x 11'3'' |
|
Third Level |
4pc Bathroom |
|
|
Measurements not available |
|
Third Level |
Bedroom |
|
|
10'6'' x 10'4'' |
|
Third Level |
Primary Bedroom |
|
|
17'3'' x 13'8'' |
|
Basement |
Laundry Room |
|
|
Measurements not available |
|
Basement |
Recreation Room |
|
|
14'3'' x 17'7'' |
|
Basement |
Bonus Room |
|
|
6'2'' x 8'0'' |
|
Main Level |
3pc Bathroom |
|
|
Measurements not available |
|
Main Level |
Bedroom |
|
|
10'8'' x 9'11'' |
|
Main Level |
Family Room |
|
|
19'0'' x 13'3'' |
https://www.realtor.ca/real-estate/28427068/73-athenia-drive-stoney-creek




















































