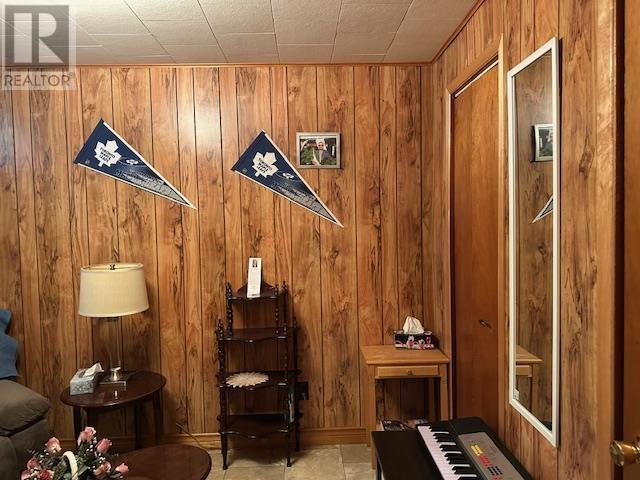3 Bedroom
2 Bathroom
1025 sqft
Baseboard Heaters
$234,900
3 Bedroom backsplit semi located at the end of Atwater St. Finished basement full kitchen, rec room area, office/den, laundry. Ready for it's new family to enjoy. (id:49187)
Property Details
|
MLS® Number
|
SM250959 |
|
Property Type
|
Single Family |
|
Neigbourhood
|
Broadview Gardens |
|
Community Name
|
Sault Ste. Marie |
|
Communication Type
|
High Speed Internet |
|
Easement
|
Easement |
|
Features
|
Crushed Stone Driveway |
|
Storage Type
|
Storage Shed |
|
Structure
|
Deck, Shed |
Building
|
Bathroom Total
|
2 |
|
Bedrooms Above Ground
|
3 |
|
Bedrooms Total
|
3 |
|
Appliances
|
All, Stove, Window Coverings, Refrigerator |
|
Basement Development
|
Finished |
|
Basement Type
|
Partial (finished) |
|
Constructed Date
|
1976 |
|
Construction Style Attachment
|
Semi-detached |
|
Construction Style Split Level
|
Backsplit |
|
Exterior Finish
|
Brick |
|
Foundation Type
|
Poured Concrete |
|
Half Bath Total
|
1 |
|
Heating Fuel
|
Electric |
|
Heating Type
|
Baseboard Heaters |
|
Size Interior
|
1025 Sqft |
|
Utility Water
|
Municipal Water |
Parking
Land
|
Access Type
|
Road Access |
|
Acreage
|
No |
|
Fence Type
|
Fenced Yard |
|
Sewer
|
Sanitary Sewer |
|
Size Depth
|
125 Ft |
|
Size Frontage
|
30.0000 |
|
Size Irregular
|
30x125 |
|
Size Total Text
|
30x125|under 1/2 Acre |
Rooms
| Level |
Type |
Length |
Width |
Dimensions |
|
Second Level |
Primary Bedroom |
|
|
10X15 |
|
Second Level |
Bedroom |
|
|
8.3X15 |
|
Second Level |
Bedroom |
|
|
8.3X10.6 |
|
Second Level |
Bathroom |
|
|
5X10 |
|
Basement |
Kitchen |
|
|
11X14 |
|
Basement |
Recreation Room |
|
|
9X13 |
|
Basement |
Den |
|
|
8.8X10.10 |
|
Basement |
Laundry Room |
|
|
8.6X10.6 |
|
Basement |
Bathroom |
|
|
4PCE |
|
Main Level |
Living Room |
|
|
11X15.9 |
|
Main Level |
Dining Room |
|
|
10X11 |
|
Main Level |
Kitchen |
|
|
7.9X13 |
|
Main Level |
Foyer |
|
|
6X8 |
Utilities
|
Cable
|
Available |
|
Electricity
|
Available |
|
Natural Gas
|
Available |
|
Telephone
|
Available |
https://www.realtor.ca/real-estate/28258823/73-atwater-st-sault-ste-marie-sault-ste-marie
































