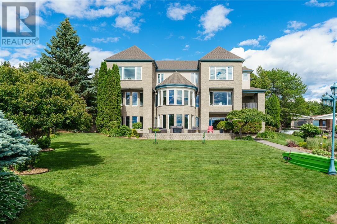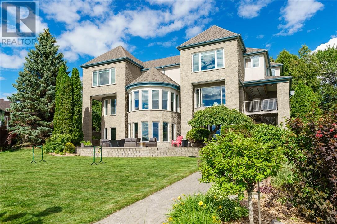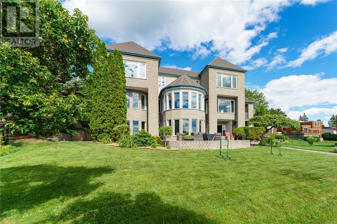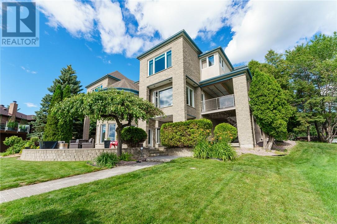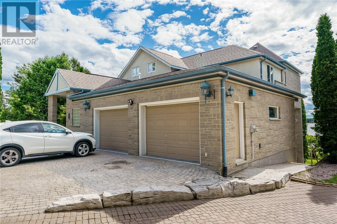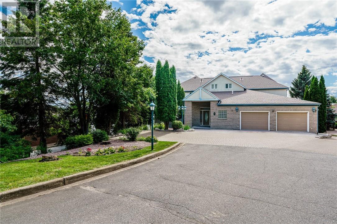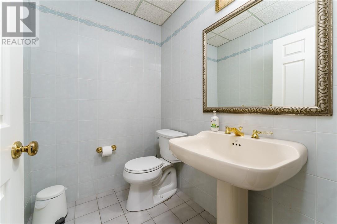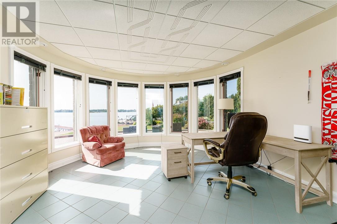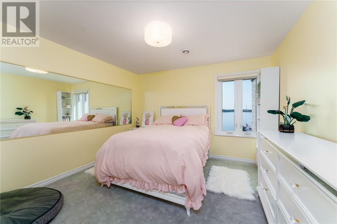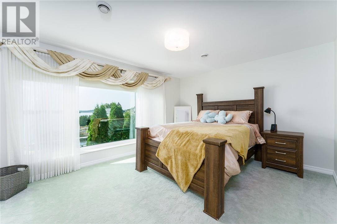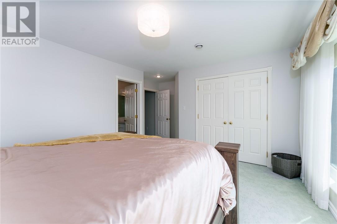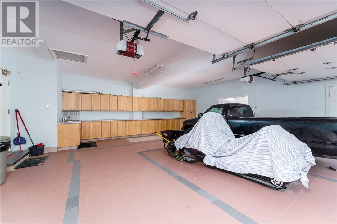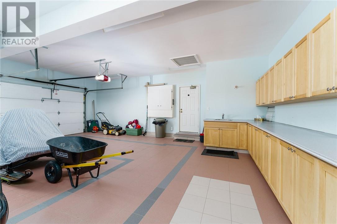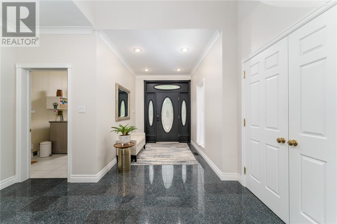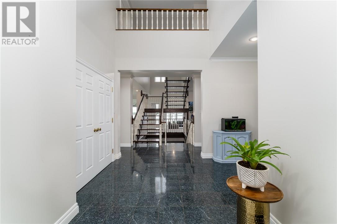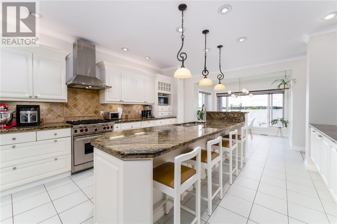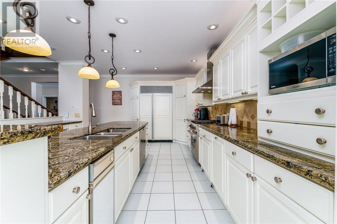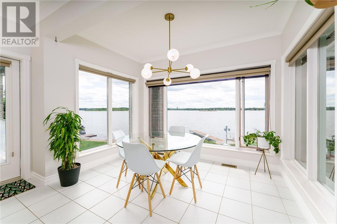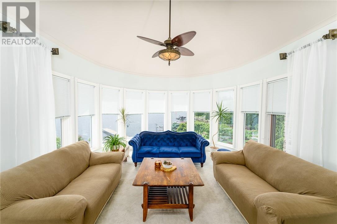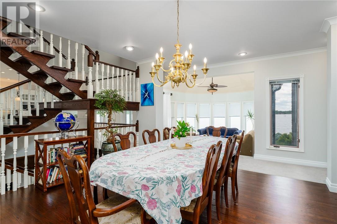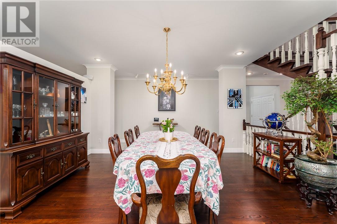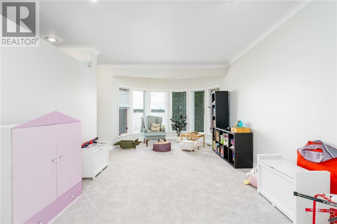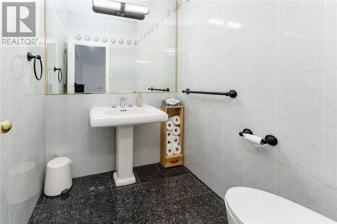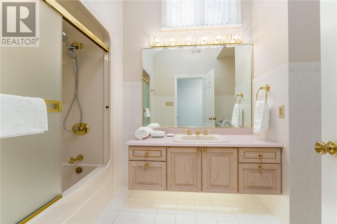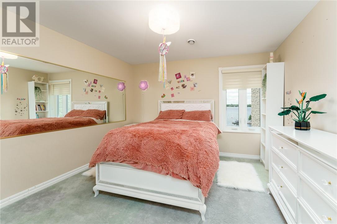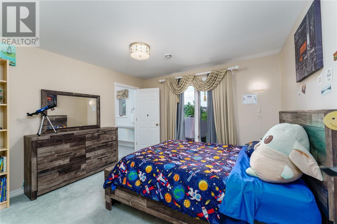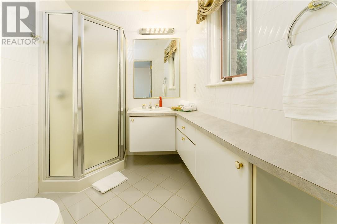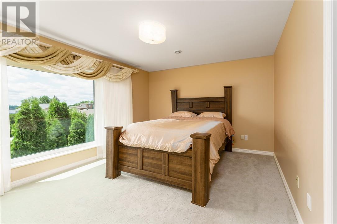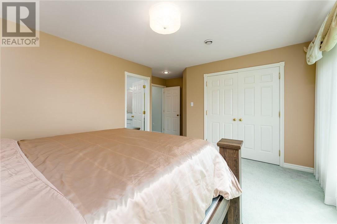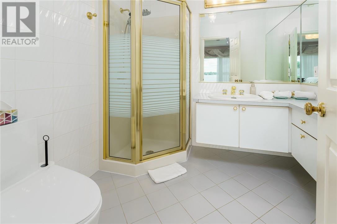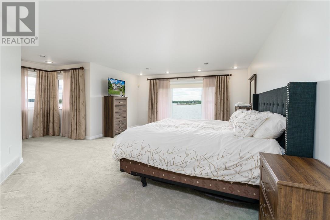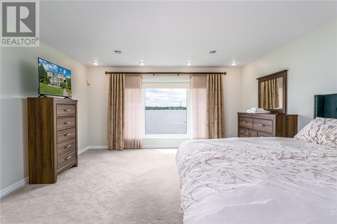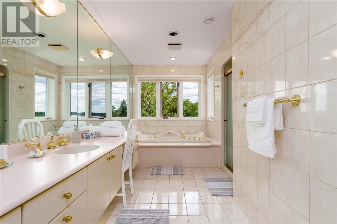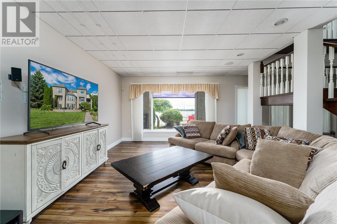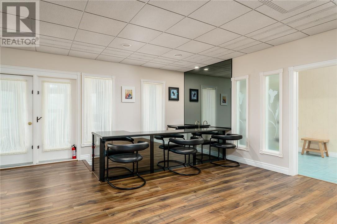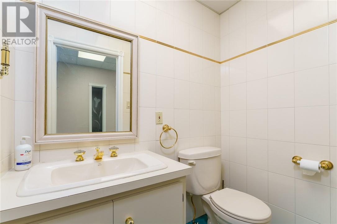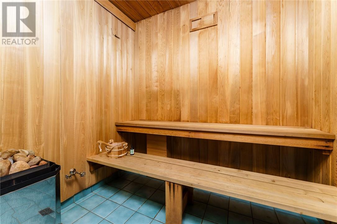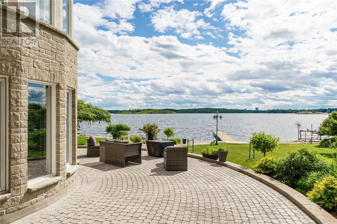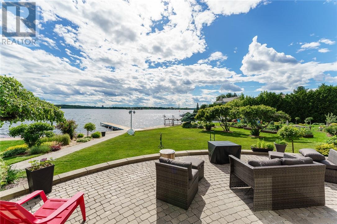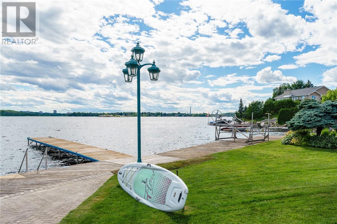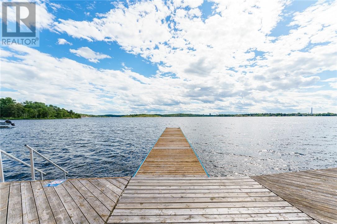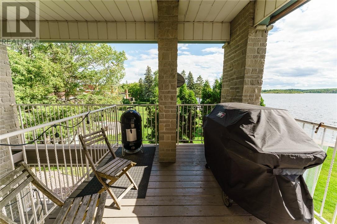4 Bedroom
7 Bathroom
2 Level, Custom
Air Exchanger, Central Air Conditioning
Boiler, Forced Air, In Floor Heating
Waterfront On Lake
Sprinkler System
$1,795,000
Tucked away on a private road in Minnow Lake, this extraordinary custom-designed residence offers the ultimate lakeside luxury living. With an impressive 90 feet of pristine water frontage on Ramsey Lake, this home blends timeless elegance with modern sophistication - designed by renowned architect Denis Castellan as a true work of art. Every inch of this 4-bedroom, 7-bathroom home has been thoughtfully crafted with high-end finishes and custom detailing. The open-concept modern kitchen is perfect for both everyday living and entertaining, while expansive windows offer breathtaking views of the water throughout. This residence also boasts two A/C units for optimal comfort, beautifully curated landscaping, and the potential for a private in-law suite - ideal for extended family or guest accommodations. From the serene privacy of the setting to the flawless architecture and thoughtful layout, this home is a one-of-a-kind retreat for those who demand the exceptional. Opportunities like this are exceedingly rare. Secure your place on Ramsey Lake's shoreline today. (id:49187)
Property Details
|
MLS® Number
|
2123245 |
|
Property Type
|
Single Family |
|
Neigbourhood
|
Minnow Lake |
|
Amenities Near By
|
Playground, Public Transit, Schools, Shopping |
|
Community Features
|
Family Oriented, Fishing, Lake Privileges, Quiet Area |
|
Equipment Type
|
None |
|
Rental Equipment Type
|
None |
|
Road Type
|
Paved Road |
|
Storage Type
|
Outside Storage, Storage In Basement |
|
Structure
|
Patio(s) |
|
Water Front Name
|
Ramsey Lake |
|
Water Front Type
|
Waterfront On Lake |
Building
|
Bathroom Total
|
7 |
|
Bedrooms Total
|
4 |
|
Architectural Style
|
2 Level, Custom |
|
Basement Type
|
Full |
|
Cooling Type
|
Air Exchanger, Central Air Conditioning |
|
Exterior Finish
|
Brick, Stone, Stucco |
|
Fire Protection
|
Security System |
|
Flooring Type
|
Hardwood, Tile, Vinyl |
|
Half Bath Total
|
2 |
|
Heating Type
|
Boiler, Forced Air, In Floor Heating |
|
Roof Material
|
Asphalt Shingle |
|
Roof Style
|
Unknown |
|
Stories Total
|
2 |
|
Type
|
House |
|
Utility Water
|
Municipal Water |
Parking
Land
|
Access Type
|
Year-round Access |
|
Acreage
|
No |
|
Fence Type
|
Not Fenced |
|
Land Amenities
|
Playground, Public Transit, Schools, Shopping |
|
Landscape Features
|
Sprinkler System |
|
Sewer
|
Municipal Sewage System |
|
Size Total Text
|
32,670 - 43,559 Sqft (3/4 - 1 Ac) |
|
Zoning Description
|
R1-5 |
Rooms
| Level |
Type |
Length |
Width |
Dimensions |
|
Second Level |
3pc Ensuite Bath |
|
|
7.3 x 7.3 |
|
Second Level |
Bedroom |
|
|
11.11 x 14.5 |
|
Second Level |
3pc Ensuite Bath |
|
|
6.2 x 7 |
|
Second Level |
Bedroom |
|
|
12 x 12.8 |
|
Second Level |
4pc Bathroom |
|
|
6.5 x 10.4 |
|
Second Level |
Bedroom |
|
|
12 x 11.8 |
|
Second Level |
5pc Ensuite Bath |
|
|
6 x 21.2 |
|
Second Level |
Primary Bedroom |
|
|
21.2 x 15.1 |
|
Basement |
Other |
|
|
12 x 6.5 |
|
Basement |
Storage |
|
|
26 x 25 |
|
Basement |
Pantry |
|
|
9 x 7 |
|
Basement |
Other |
|
|
6 x 5 |
|
Basement |
Sunroom |
|
|
14 x 15.1 |
|
Basement |
Living Room |
|
|
39 x 22 |
|
Basement |
Sauna |
|
|
12 x 24 |
|
Main Level |
Other |
|
|
26.1 x 26.4 |
|
Main Level |
Other |
|
|
28.4 x 11.10 |
|
Main Level |
Living Room |
|
|
14 x 15.1 |
|
Main Level |
Foyer |
|
|
7.4 x 16.4 |
|
Main Level |
Other |
|
|
6 x 5.3 |
|
Main Level |
Dining Room |
|
|
11.5 x 11.10 |
|
Main Level |
Kitchen |
|
|
14.7 x 29.5 |
https://www.realtor.ca/real-estate/28538744/73-baycrest-road-sudbury

