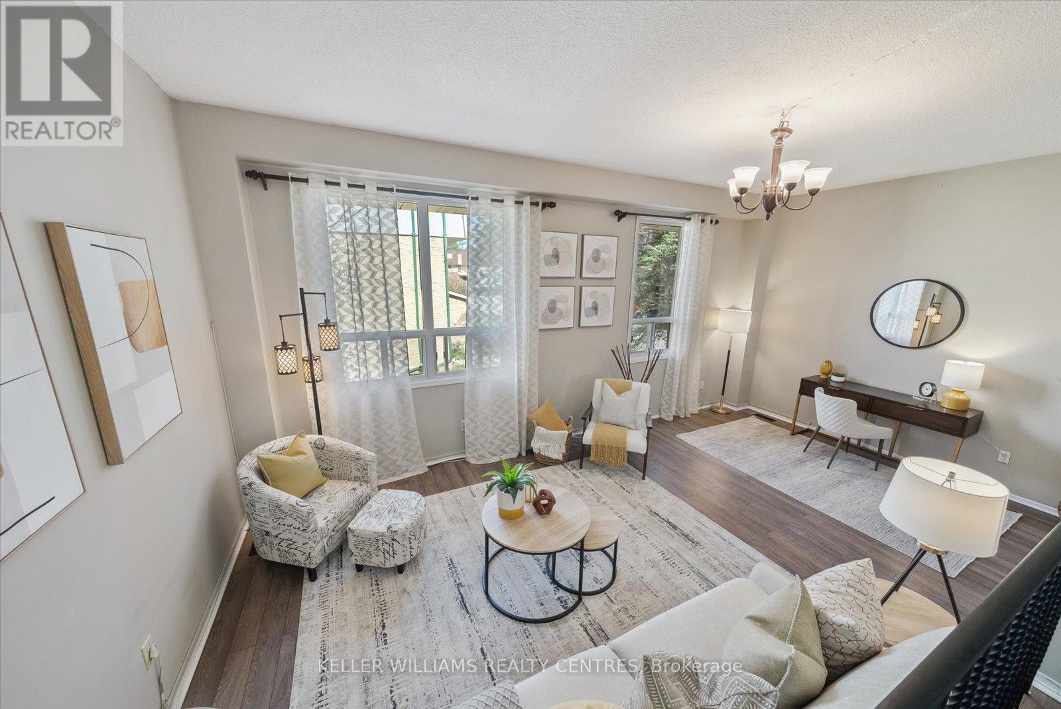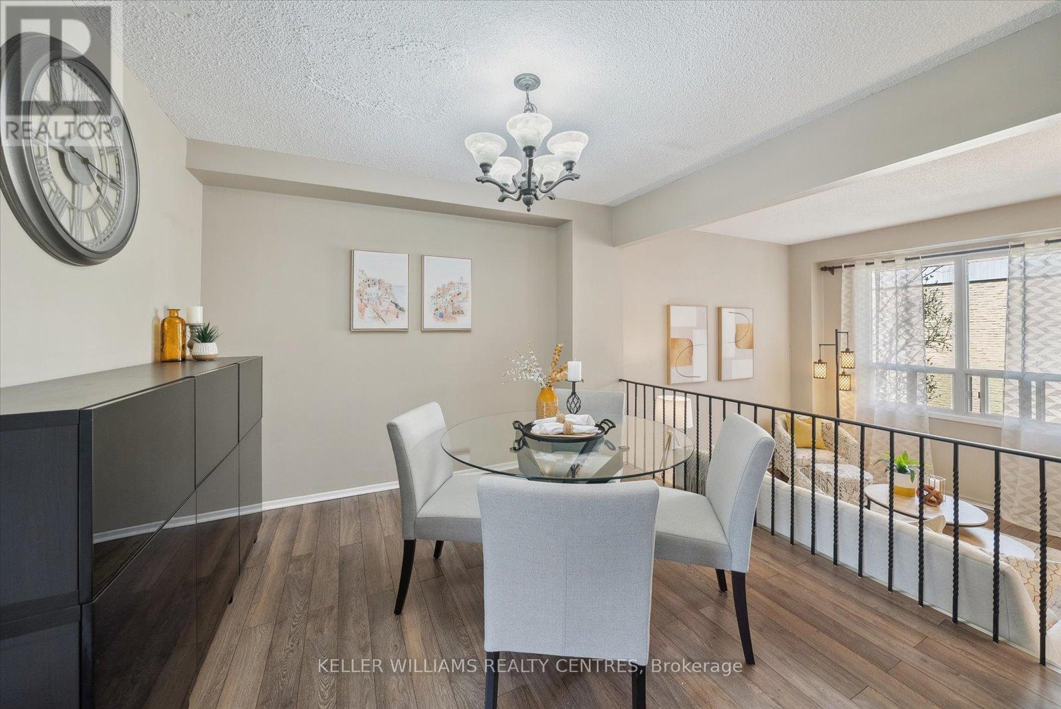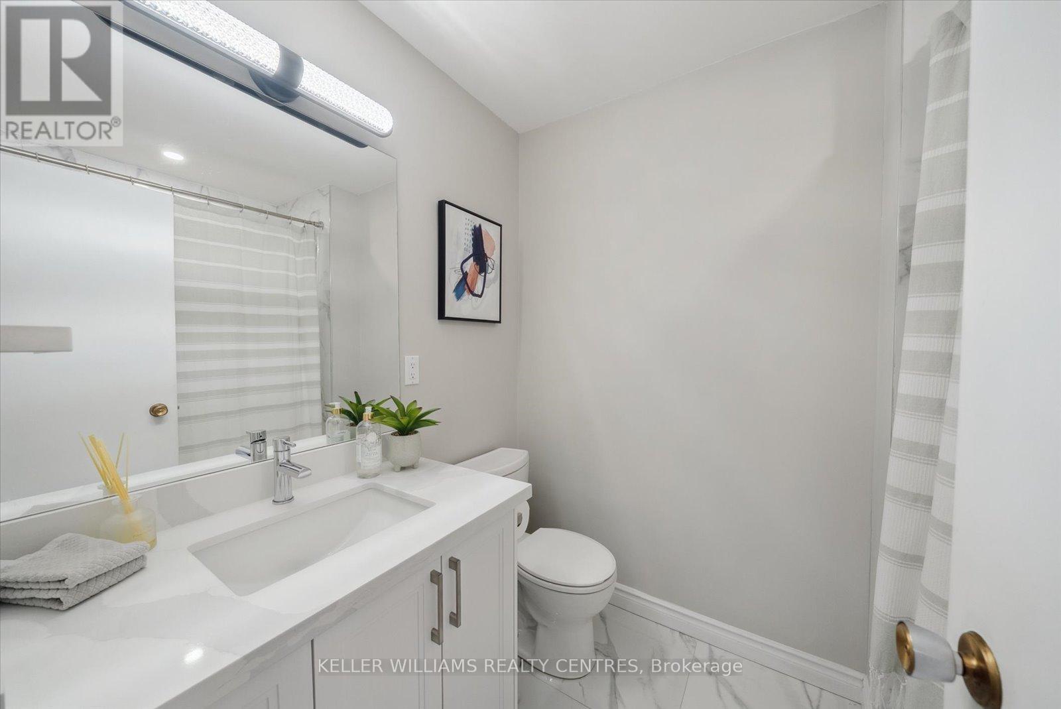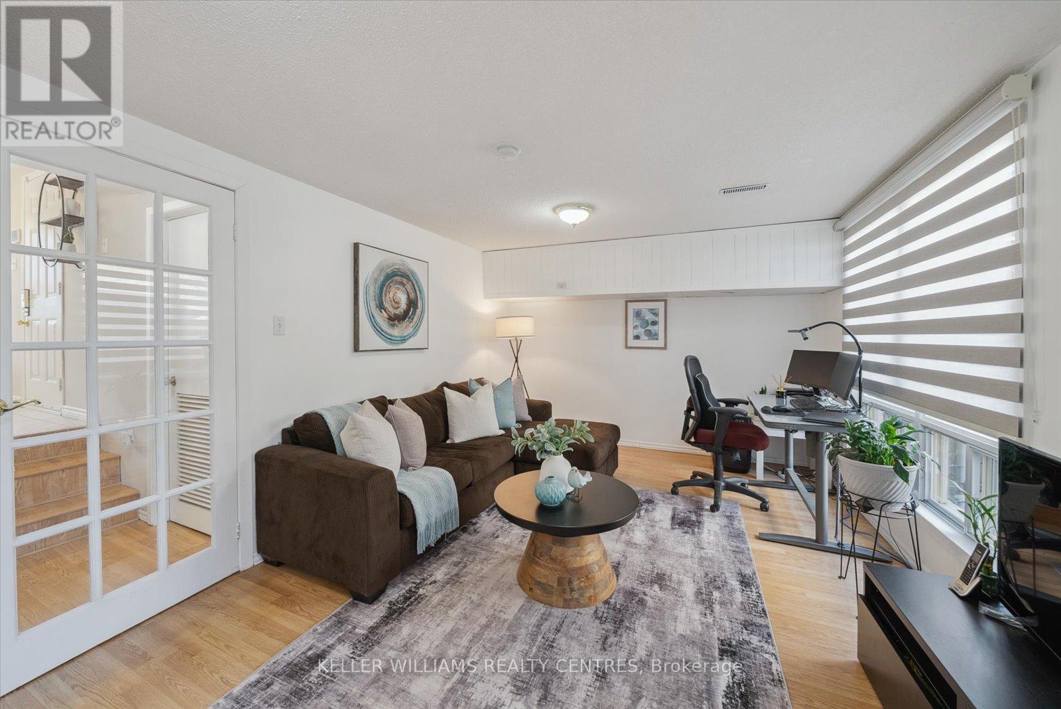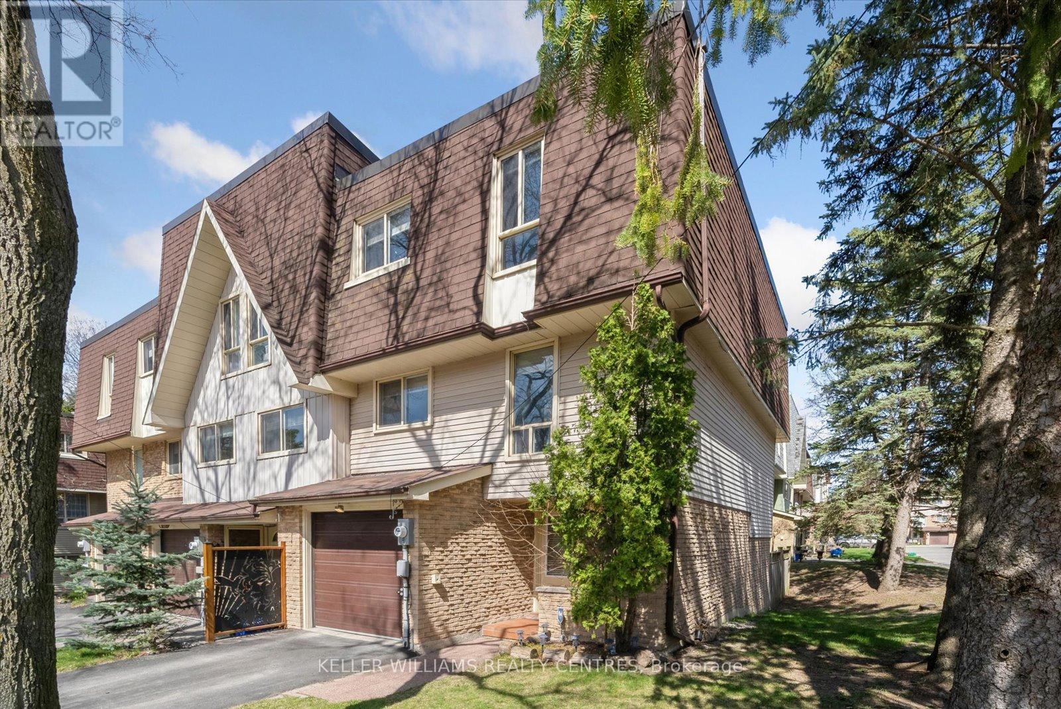5 Bedroom
3 Bathroom
2000 - 2249 sqft
Central Air Conditioning
Forced Air
$888,000Maintenance, Insurance, Common Area Maintenance
$525.75 Monthly
Experience stylish living in this exceptional 4+1 bedroom end-unit townhome nestled on a premium corner lot in the prestigious Aurora Highlands community. Surrounded by mature, towering pine trees and set on a fenced lot, this residence offers an unparalleled sense of privacy and tranquility - blending the charm of nature with the convenience of urban living. Spanning over 2,000 square feet, the interior reveals an elegant and thoughtfully updated design. The primary bedroom is a true retreat, featuring custom His & Hers closets and a newly renovated ensuite (2023) adorned with a luxurious custom shower and cleverly concealed storage. Recent upgrades throughout the home include a newer furnace, air conditioning, stove, dishwasher, and hot water tank - providing both comfort and peace of mind. The newly installed washer and dryer (2021), sleek zebra blinds (2024), and a modern motorized garage door opener further enhance the home's contemporary appeal. The sunlit walk-out office, complete with its own private street access, presents a versatile opportunity for a home office, guest suite, or inspiring creative studio. Garage access to the interior adds daily convenience, while the setting within a well-maintained, family-oriented enclave offers a serene escape with exclusive use of an outdoor swimming pool, abundant visitor parking, and beautifully tree-lined streets. Ideally located just steps from Yonge Street, residents will enjoy effortless access to public transit, the local library, grocery stores, charming boutiques, restaurants, and the nearby GO Station. With future window replacements already scheduled for 2026-2027 and low maintenance fees, this is a rare opportunity to own a luxurious and low-maintenance home in one of Aurora's most sought-after neighbourhoods.This is more than a home - it's a lifestyle. (id:49187)
Property Details
|
MLS® Number
|
N12109870 |
|
Property Type
|
Single Family |
|
Community Name
|
Aurora Highlands |
|
Amenities Near By
|
Hospital, Park |
|
Community Features
|
Pet Restrictions, School Bus, Community Centre |
|
Parking Space Total
|
2 |
|
Structure
|
Playground |
Building
|
Bathroom Total
|
3 |
|
Bedrooms Above Ground
|
4 |
|
Bedrooms Below Ground
|
1 |
|
Bedrooms Total
|
5 |
|
Amenities
|
Visitor Parking |
|
Appliances
|
Water Heater, Dishwasher, Dryer, Garage Door Opener, Stove, Washer, Window Coverings, Refrigerator |
|
Basement Development
|
Finished |
|
Basement Features
|
Separate Entrance, Walk Out |
|
Basement Type
|
N/a (finished) |
|
Cooling Type
|
Central Air Conditioning |
|
Exterior Finish
|
Brick, Vinyl Siding |
|
Flooring Type
|
Laminate, Tile |
|
Half Bath Total
|
1 |
|
Heating Fuel
|
Natural Gas |
|
Heating Type
|
Forced Air |
|
Stories Total
|
3 |
|
Size Interior
|
2000 - 2249 Sqft |
|
Type
|
Row / Townhouse |
Parking
Land
|
Acreage
|
No |
|
Fence Type
|
Fenced Yard |
|
Land Amenities
|
Hospital, Park |
Rooms
| Level |
Type |
Length |
Width |
Dimensions |
|
Main Level |
Living Room |
6.33 m |
3.52 m |
6.33 m x 3.52 m |
|
Main Level |
Dining Room |
6.33 m |
3.52 m |
6.33 m x 3.52 m |
|
Main Level |
Family Room |
3.31 m |
3.21 m |
3.31 m x 3.21 m |
|
Main Level |
Kitchen |
2.93 m |
4.72 m |
2.93 m x 4.72 m |
|
Upper Level |
Bedroom |
3.36 m |
4.27 m |
3.36 m x 4.27 m |
|
Upper Level |
Bedroom 2 |
2.94 m |
2.87 m |
2.94 m x 2.87 m |
|
Upper Level |
Bedroom 3 |
3.2 m |
2.82 m |
3.2 m x 2.82 m |
|
Upper Level |
Bedroom 4 |
3.35 m |
3.37 m |
3.35 m x 3.37 m |
|
Ground Level |
Bedroom 5 |
5.05 m |
3.36 m |
5.05 m x 3.36 m |
https://www.realtor.ca/real-estate/28228737/73-poplar-crescent-aurora-aurora-highlands-aurora-highlands






