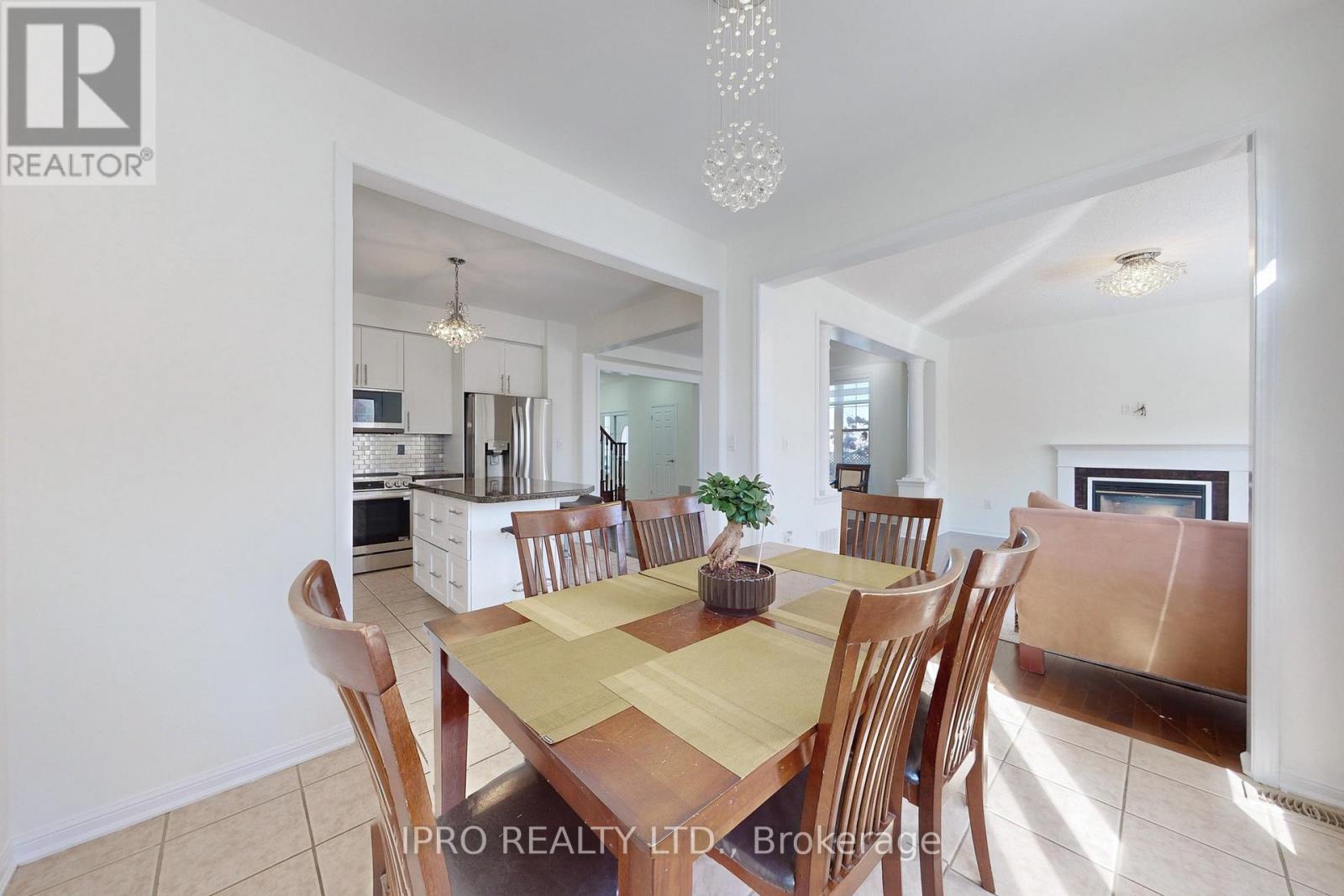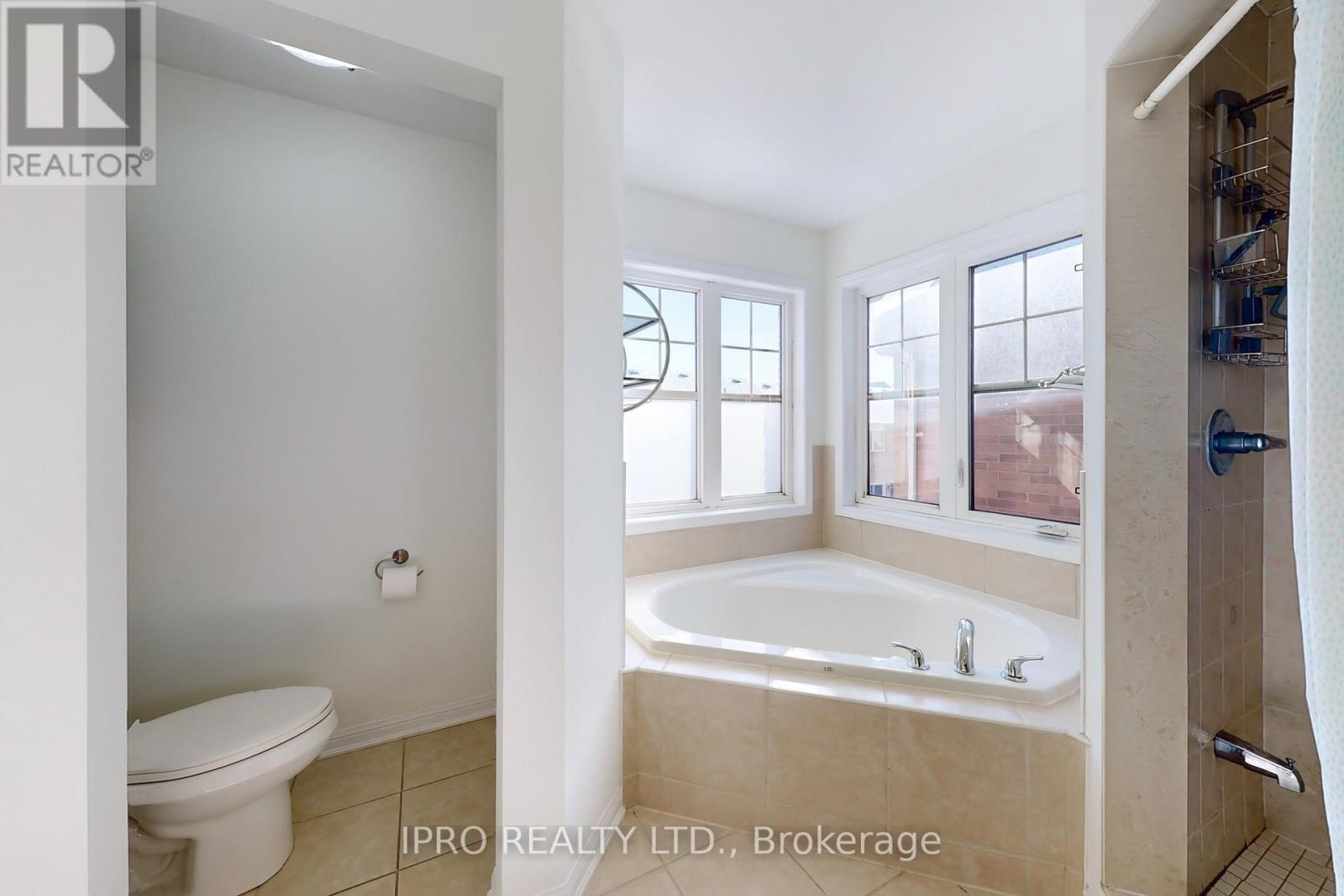730 Bolingbroke Drive Milton (Co Coates), Ontario L9T 6Z3
$1,169,000
Presenting an impressive Royal Fern model of Mattamy with all brick exterior next to lush green space walkway with double car garage! This well maintained three bedroom is a stunning sun-filled family home offering 2500 square feet of finished living space walking distance to top-rated schools and multiple parks and play areas. Designed with both functionality and style, brand new roof, this freshly painted home features 9-ft ceilings on the main floor, allowing for an open and airy feel with abundant natural light throughout. The cozy natural gas fireplace in the family room adds warmth and charm, while the kitchen is equipped with upgraded stainless-steel appliances, a center island and granite countertops with backsplash. The convenience of second-floor laundry with an upgraded washer and dryer makes daily routines effortless. Additional upgrades include new furnace and heat pump. The fully finished basement adds exceptional value, offering a large recreation area, additional storage, and space for a home office, gym, or media room. Outside fully fenced and professionally landscaped backyard features expansive interlock patio, ideal for summer BBQs. Parking space for five vehicles. Enjoy the convenience of nearby parks and playgrounds, trails, shopping, dining and all the amenities you need. (id:49187)
Open House
This property has open houses!
2:00 pm
Ends at:4:00 pm
2:00 pm
Ends at:4:00 pm
Property Details
| MLS® Number | W12144340 |
| Property Type | Single Family |
| Community Name | 1028 - CO Coates |
| Features | Irregular Lot Size |
| Parking Space Total | 5 |
Building
| Bathroom Total | 4 |
| Bedrooms Above Ground | 3 |
| Bedrooms Total | 3 |
| Age | 6 To 15 Years |
| Amenities | Fireplace(s) |
| Appliances | Central Vacuum, Garburator, Blinds, Window Coverings |
| Basement Development | Finished |
| Basement Type | N/a (finished) |
| Construction Style Attachment | Detached |
| Cooling Type | Central Air Conditioning |
| Exterior Finish | Brick |
| Fireplace Present | Yes |
| Fireplace Total | 2 |
| Foundation Type | Unknown |
| Half Bath Total | 2 |
| Heating Fuel | Natural Gas |
| Heating Type | Heat Pump |
| Stories Total | 2 |
| Size Interior | 2000 - 2500 Sqft |
| Type | House |
| Utility Water | Municipal Water |
Parking
| Attached Garage | |
| Garage |
Land
| Acreage | No |
| Sewer | Sanitary Sewer |
| Size Depth | 88 Ft ,10 In |
| Size Frontage | 35 Ft ,3 In |
| Size Irregular | 35.3 X 88.9 Ft ; 35.27x88.88x47.75x54.00x3.19x36.03 |
| Size Total Text | 35.3 X 88.9 Ft ; 35.27x88.88x47.75x54.00x3.19x36.03 |
| Zoning Description | Pk Belt |
Rooms
| Level | Type | Length | Width | Dimensions |
|---|---|---|---|---|
| Second Level | Bedroom | 4.11 m | 4.6 m | 4.11 m x 4.6 m |
| Second Level | Bedroom 2 | 4.78 m | 3.73 m | 4.78 m x 3.73 m |
| Second Level | Bedroom 3 | 3.35 m | 3.28 m | 3.35 m x 3.28 m |
| Basement | Recreational, Games Room | 5.84 m | 5.61 m | 5.84 m x 5.61 m |
| Basement | Recreational, Games Room | 3.02 m | 3.33 m | 3.02 m x 3.33 m |
| Main Level | Kitchen | 6.43 m | 3.12 m | 6.43 m x 3.12 m |
| Main Level | Dining Room | 4.47 m | 3.43 m | 4.47 m x 3.43 m |
| Main Level | Family Room | 4.04 m | 4.72 m | 4.04 m x 4.72 m |
https://www.realtor.ca/real-estate/28303721/730-bolingbroke-drive-milton-co-coates-1028-co-coates











































