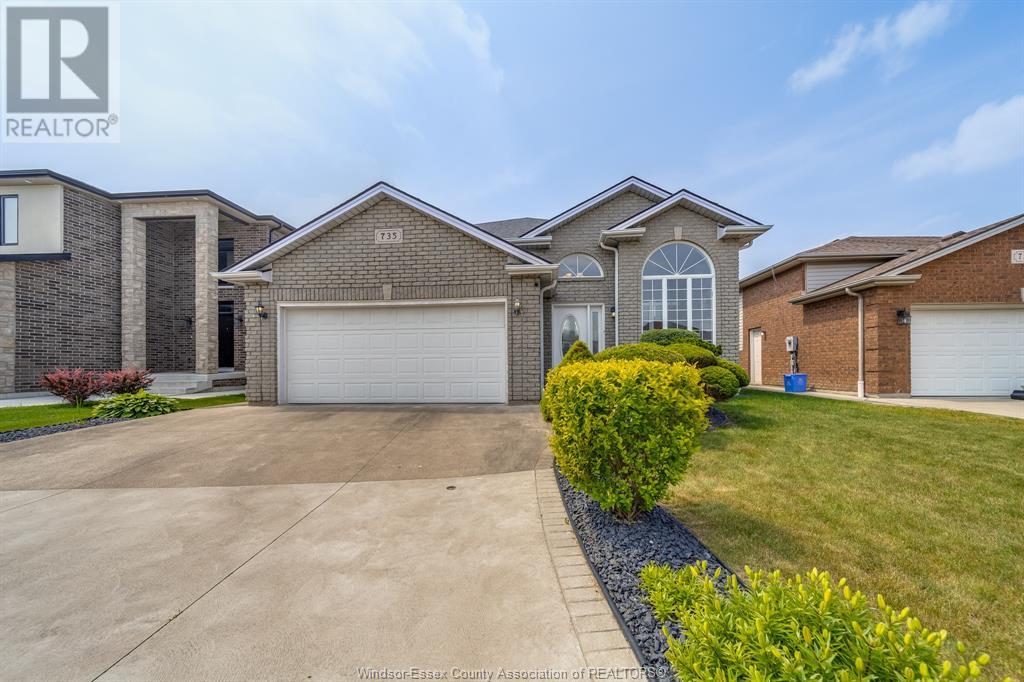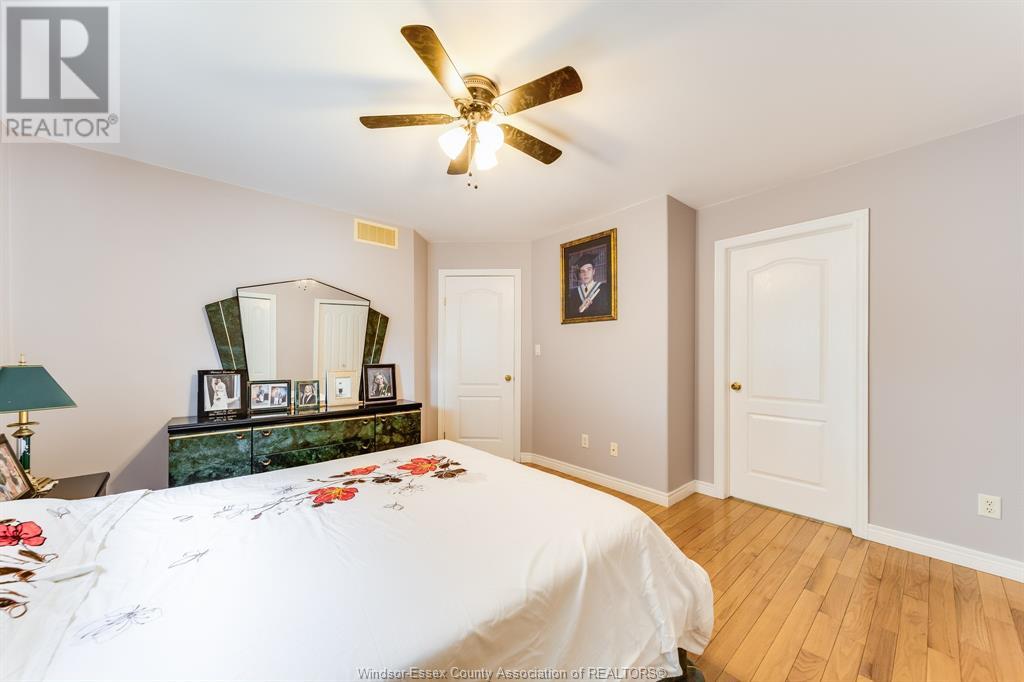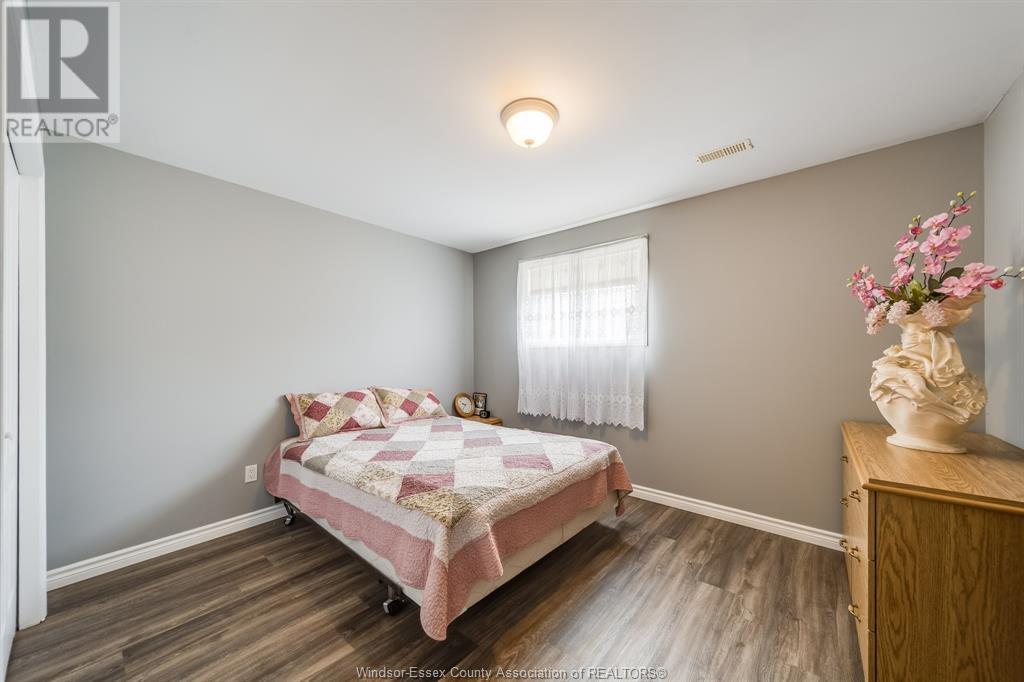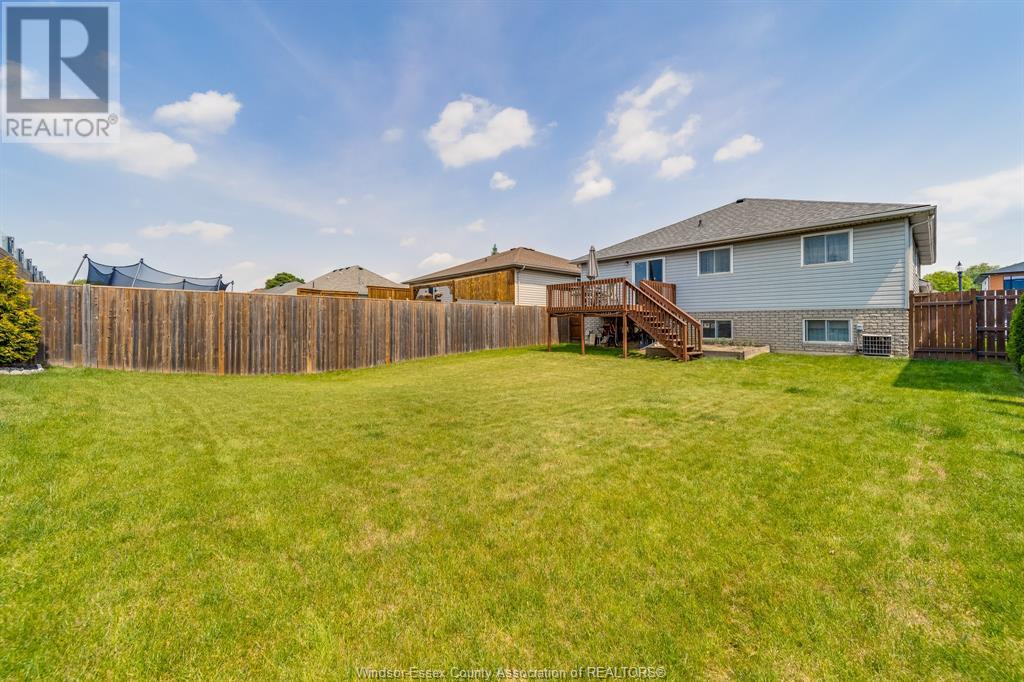4 Bedroom
2 Bathroom
Bi-Level, Ranch
Fireplace
Central Air Conditioning
Forced Air, Furnace
Landscaped
$599,900
Welcome to this stunning 3+1 bedroom, 2 full bathroom home tucked away on a quiet cul-de-sac in one of the area's most desirable neighbourhoods. Perfectly located just minutes from all major amenities, this home offers both comfort and convenience. Step inside to discover an open-concept living space with 3 generously sized bedrooms, including a spacious primary suite complete with a walk-in closet and private access to the main floor bathroom. The heart of the home shines with features like a large kitchen, central vacuum, a relaxing jetted jacuzzi tub, and modern finishes throughout. The fully finished basement adds incredible value, boasting a large additional bedroom, brand-new bathroom, and tons of space — perfect for entertaining, or a potential in-law suite. Don't miss your chance to own this move-in-ready gem in a prime location! (id:49187)
Property Details
|
MLS® Number
|
25014090 |
|
Property Type
|
Single Family |
|
Neigbourhood
|
Roseland |
|
Features
|
Cul-de-sac, Concrete Driveway, Front Driveway |
Building
|
Bathroom Total
|
2 |
|
Bedrooms Above Ground
|
3 |
|
Bedrooms Below Ground
|
1 |
|
Bedrooms Total
|
4 |
|
Architectural Style
|
Bi-level, Ranch |
|
Constructed Date
|
2002 |
|
Construction Style Attachment
|
Detached |
|
Cooling Type
|
Central Air Conditioning |
|
Exterior Finish
|
Brick |
|
Fireplace Fuel
|
Gas |
|
Fireplace Present
|
Yes |
|
Fireplace Type
|
Insert |
|
Flooring Type
|
Ceramic/porcelain, Marble, Cushion/lino/vinyl |
|
Foundation Type
|
Concrete |
|
Heating Fuel
|
Natural Gas |
|
Heating Type
|
Forced Air, Furnace |
|
Stories Total
|
1 |
|
Type
|
House |
Parking
Land
|
Acreage
|
No |
|
Landscape Features
|
Landscaped |
|
Size Irregular
|
50.19x119.79 |
|
Size Total Text
|
50.19x119.79 |
|
Zoning Description
|
Res |
Rooms
| Level |
Type |
Length |
Width |
Dimensions |
|
Basement |
3pc Bathroom |
|
|
Measurements not available |
|
Basement |
Laundry Room |
|
|
Measurements not available |
|
Basement |
Bedroom |
|
|
Measurements not available |
|
Basement |
Utility Room |
|
|
Measurements not available |
|
Basement |
Storage |
|
|
Measurements not available |
|
Basement |
Living Room |
|
|
Measurements not available |
|
Basement |
Family Room |
|
|
Measurements not available |
|
Main Level |
4pc Bathroom |
|
|
Measurements not available |
|
Main Level |
Dining Room |
|
|
Measurements not available |
|
Main Level |
Bedroom |
|
|
Measurements not available |
|
Main Level |
Bedroom |
|
|
Measurements not available |
|
Main Level |
Primary Bedroom |
|
|
Measurements not available |
|
Main Level |
Living Room |
|
|
Measurements not available |
|
Main Level |
Foyer |
|
|
Measurements not available |
https://www.realtor.ca/real-estate/28422195/735-alpenrose-court-windsor




















































