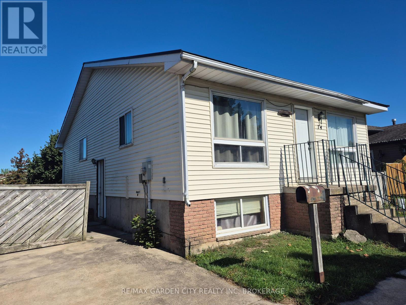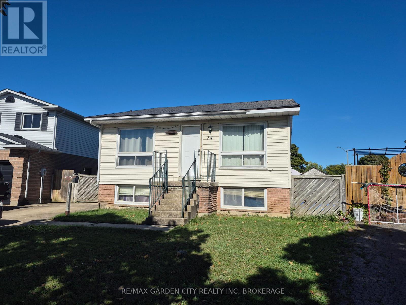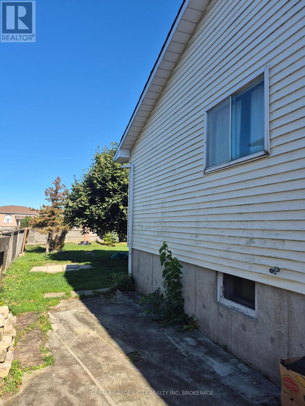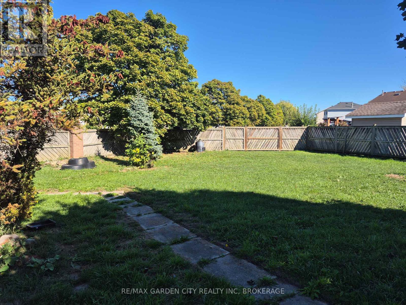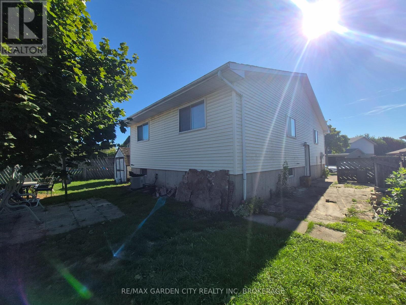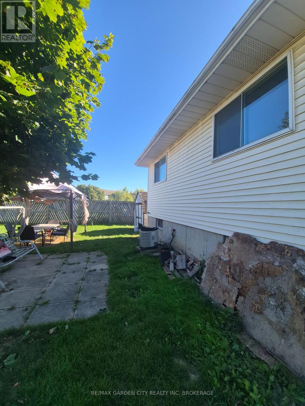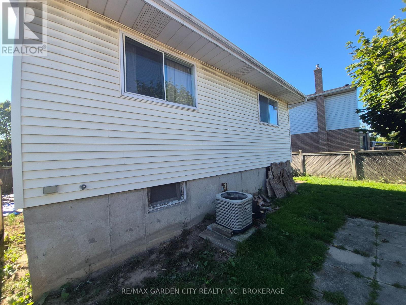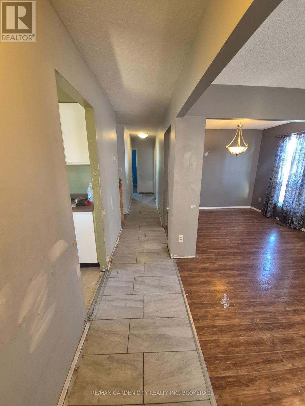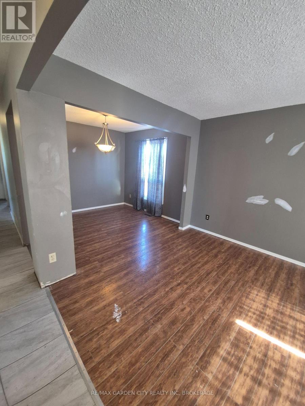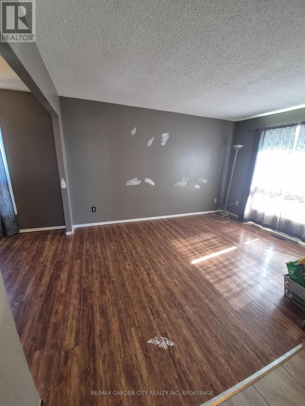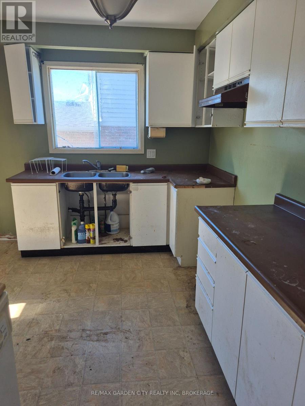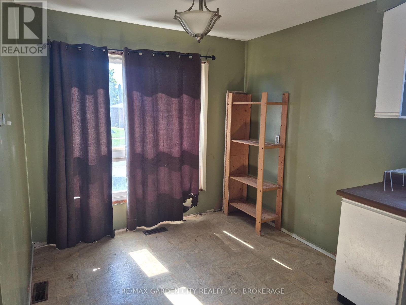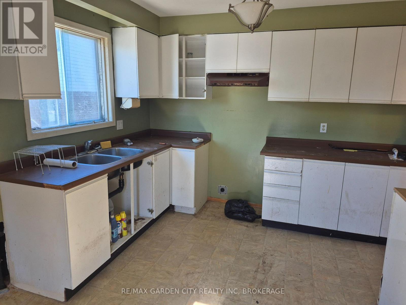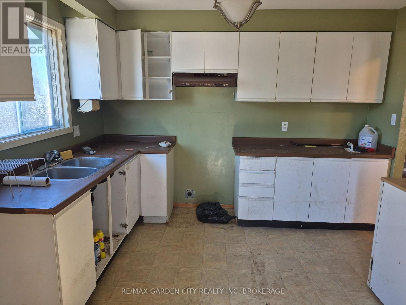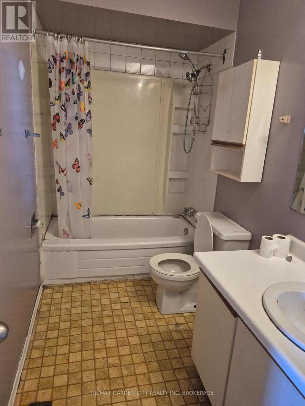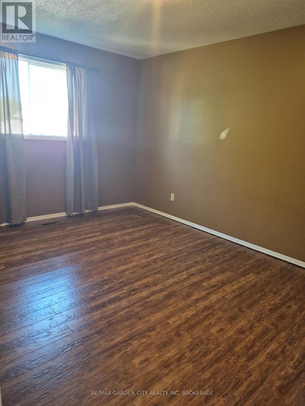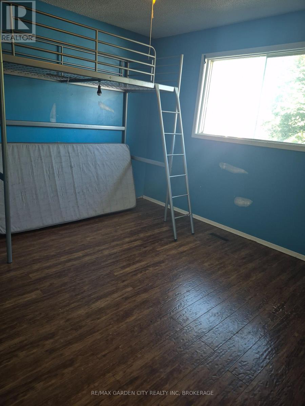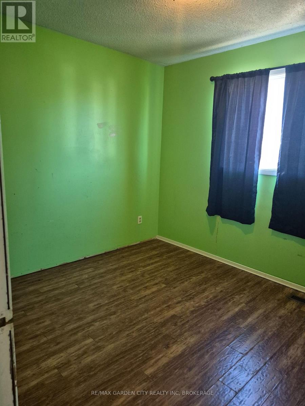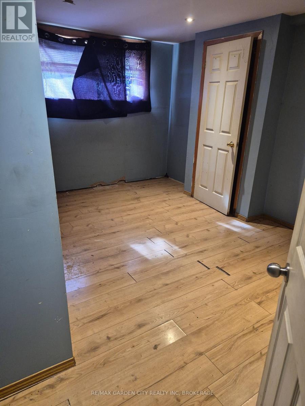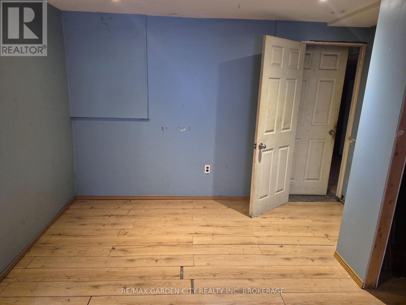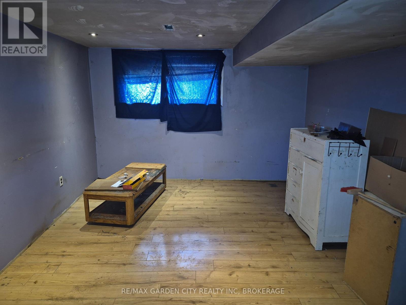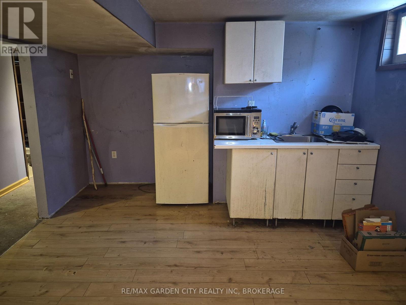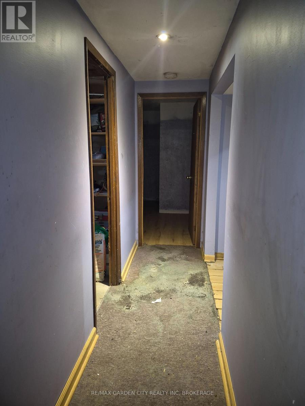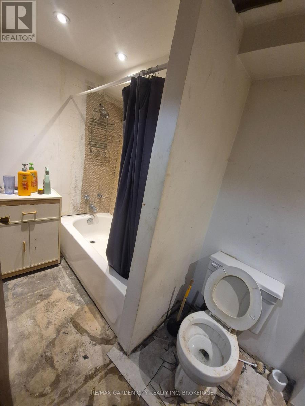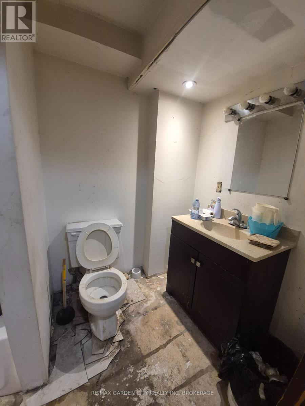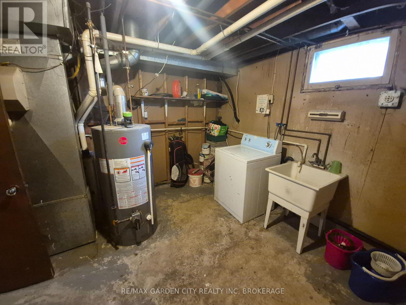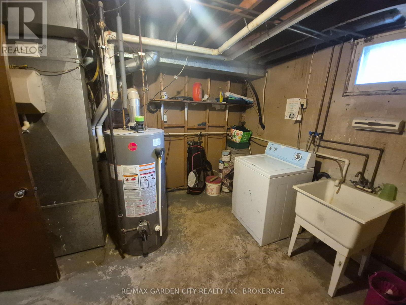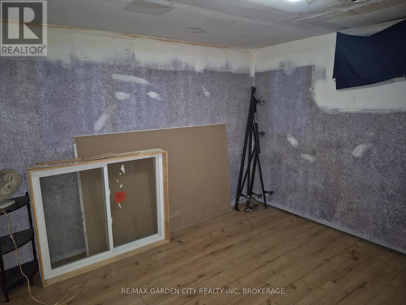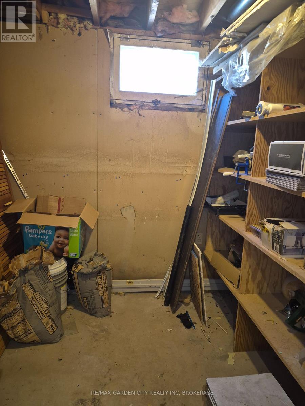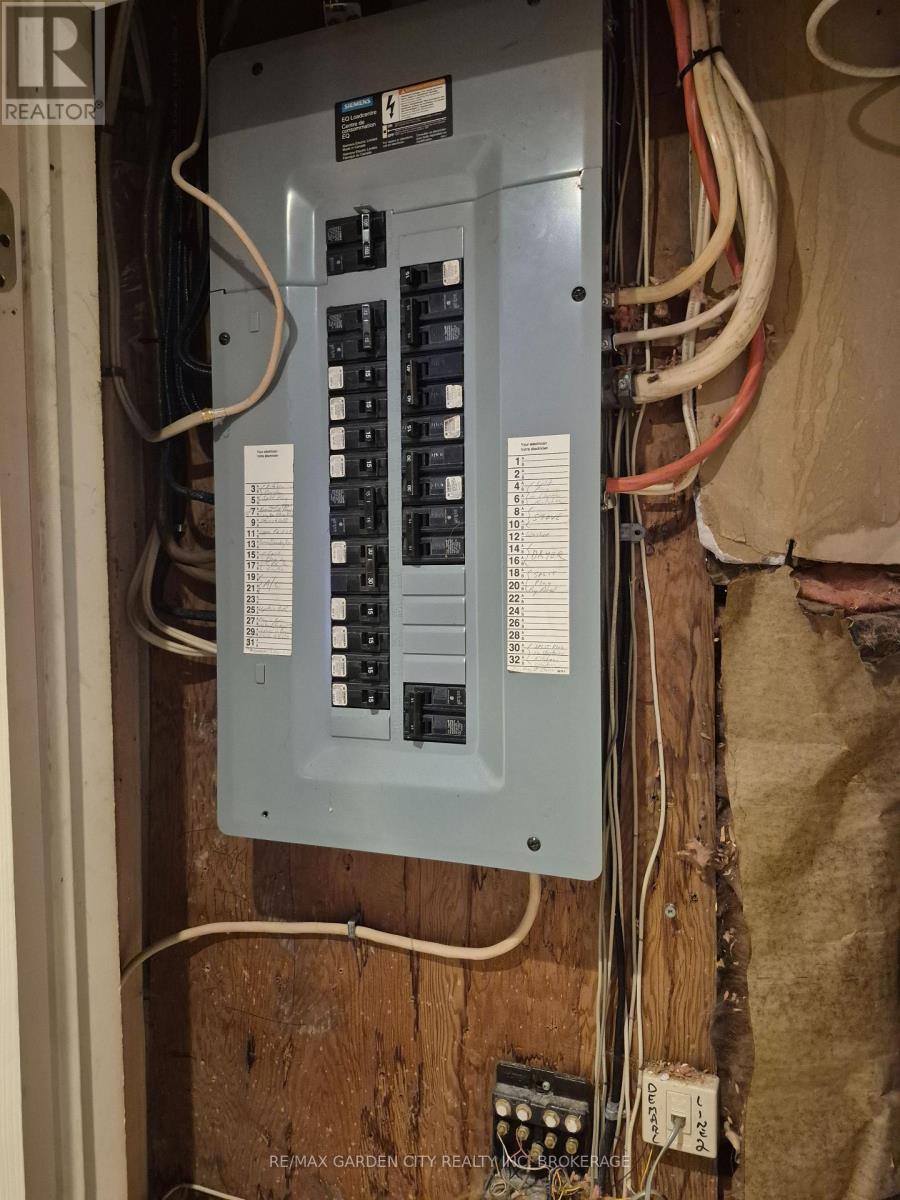5 Bedroom
2 Bathroom
700 - 1100 sqft
Raised Bungalow
Central Air Conditioning
Forced Air
$599,000
Raised Bungalow in Confederation Heights. This property is perfect for the handyman or renovator looking for a project. Main floor has 3 bedrooms, 4pc bath, large lving/dining room and a seperate kitchen dinette area. Lower level has a layout and potential to add an in-law suite containing a 4pc bath, two bedrooms and large recroom. (id:49187)
Property Details
|
MLS® Number
|
X12446987 |
|
Property Type
|
Single Family |
|
Community Name
|
558 - Confederation Heights |
|
Equipment Type
|
Water Heater |
|
Parking Space Total
|
3 |
|
Rental Equipment Type
|
Water Heater |
Building
|
Bathroom Total
|
2 |
|
Bedrooms Above Ground
|
5 |
|
Bedrooms Total
|
5 |
|
Architectural Style
|
Raised Bungalow |
|
Basement Development
|
Partially Finished |
|
Basement Type
|
N/a (partially Finished) |
|
Construction Style Attachment
|
Detached |
|
Cooling Type
|
Central Air Conditioning |
|
Exterior Finish
|
Brick Veneer, Vinyl Siding |
|
Foundation Type
|
Poured Concrete |
|
Heating Fuel
|
Natural Gas |
|
Heating Type
|
Forced Air |
|
Stories Total
|
1 |
|
Size Interior
|
700 - 1100 Sqft |
|
Type
|
House |
|
Utility Water
|
Municipal Water |
Parking
Land
|
Acreage
|
No |
|
Sewer
|
Sanitary Sewer |
|
Size Depth
|
139 Ft |
|
Size Frontage
|
35 Ft ,2 In |
|
Size Irregular
|
35.2 X 139 Ft |
|
Size Total Text
|
35.2 X 139 Ft |
Rooms
| Level |
Type |
Length |
Width |
Dimensions |
|
Lower Level |
Bathroom |
1 m |
1 m |
1 m x 1 m |
|
Lower Level |
Laundry Room |
2.74 m |
2.44 m |
2.74 m x 2.44 m |
|
Lower Level |
Recreational, Games Room |
6.7 m |
3.62 m |
6.7 m x 3.62 m |
|
Lower Level |
Bedroom |
3.39 m |
3.5 m |
3.39 m x 3.5 m |
|
Lower Level |
Bedroom |
4.27 m |
3.54 m |
4.27 m x 3.54 m |
|
Main Level |
Living Room |
4.05 m |
3.04 m |
4.05 m x 3.04 m |
|
Main Level |
Dining Room |
3.04 m |
2.8 m |
3.04 m x 2.8 m |
|
Main Level |
Kitchen |
3.44 m |
2.44 m |
3.44 m x 2.44 m |
|
Main Level |
Bedroom |
4.05 m |
2.77 m |
4.05 m x 2.77 m |
|
Main Level |
Bedroom 2 |
3.68 m |
3.048 m |
3.68 m x 3.048 m |
|
Main Level |
Bedroom 3 |
2.8 m |
2.47 m |
2.8 m x 2.47 m |
|
Main Level |
Bathroom |
1 m |
1 m |
1 m x 1 m |
https://www.realtor.ca/real-estate/28955806/74-commerford-street-thorold-confederation-heights-558-confederation-heights

