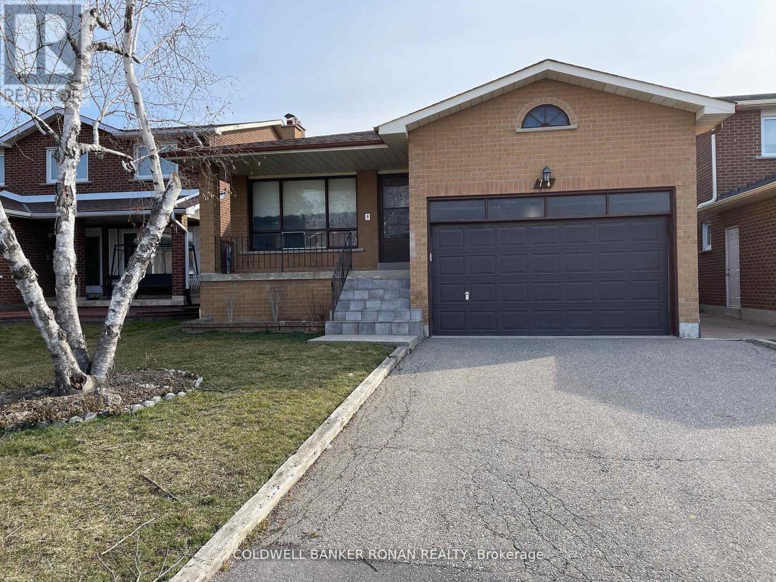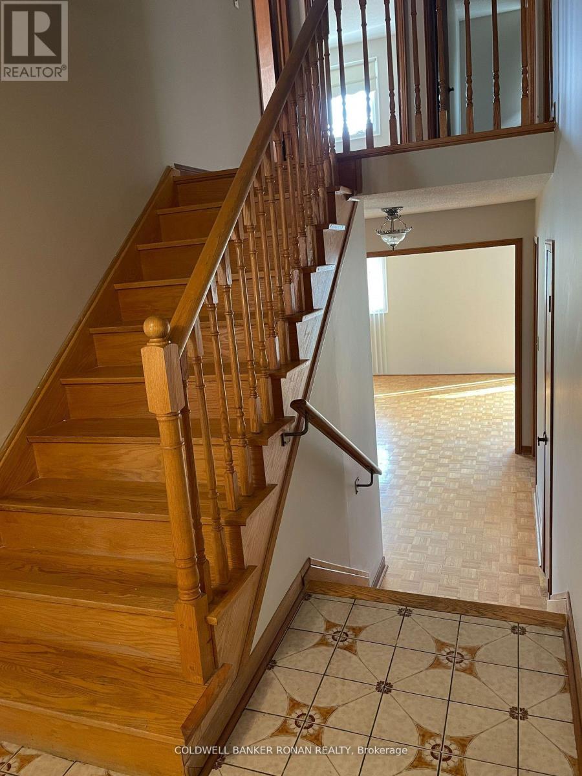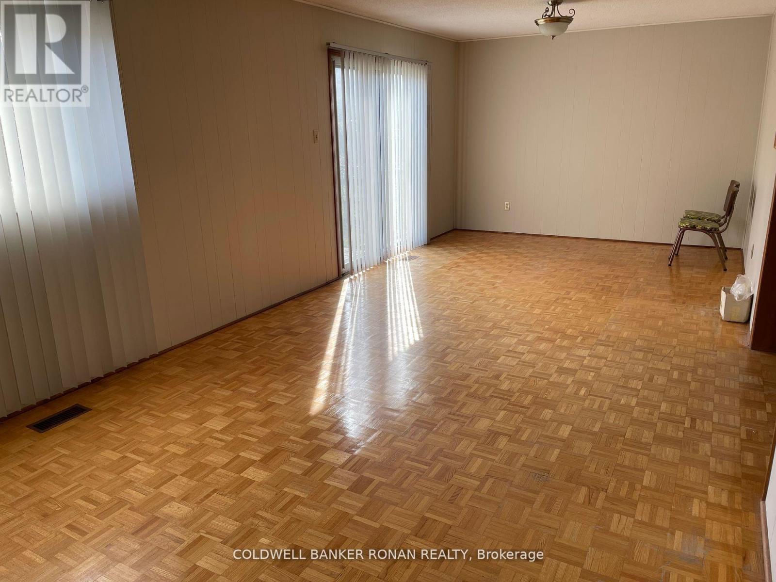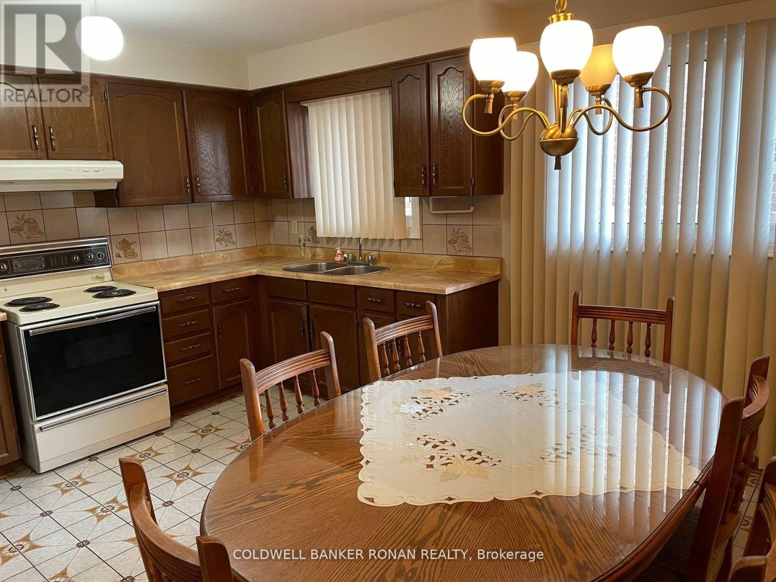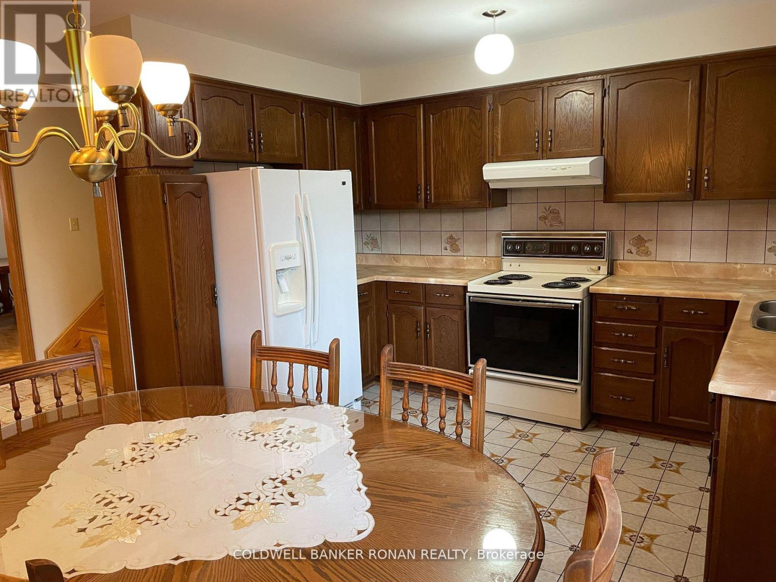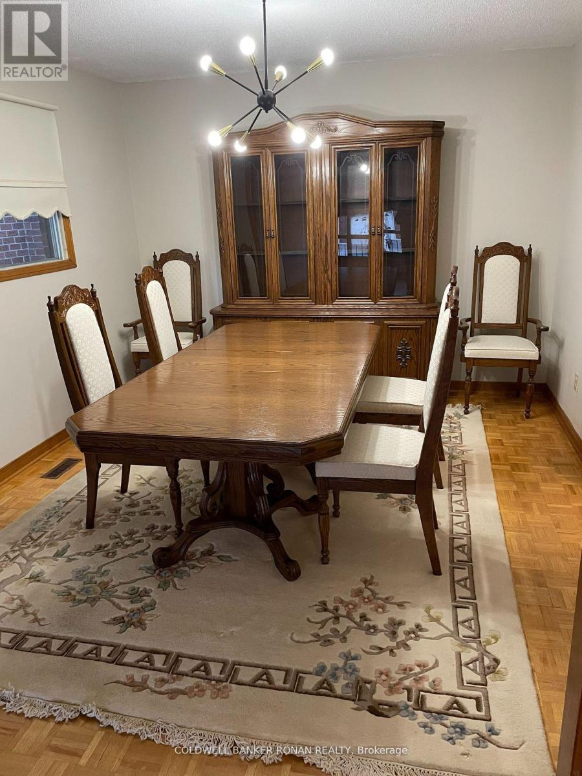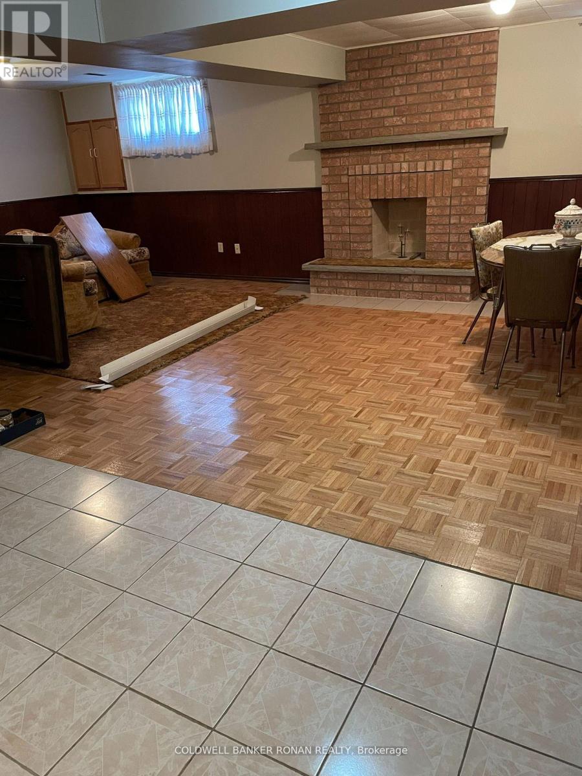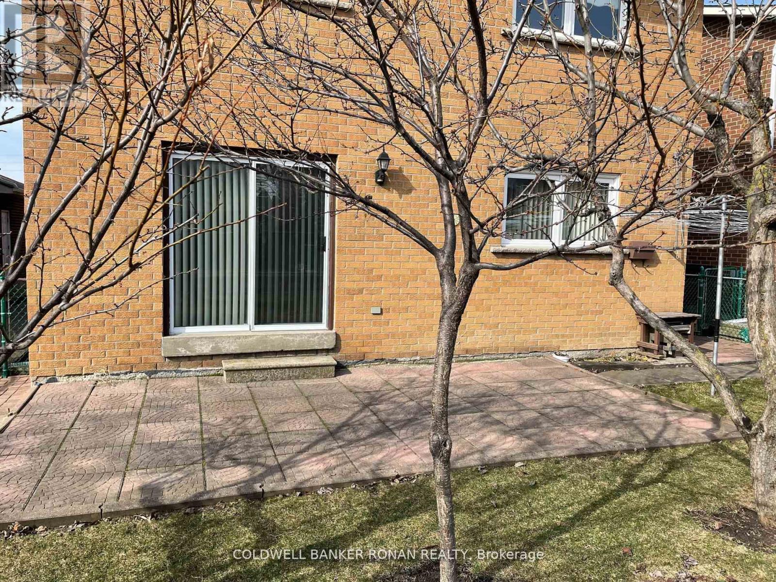4 Bedroom
3 Bathroom
2000 - 2500 sqft
Central Air Conditioning
Forced Air
$3,800 Monthly
Spacious 5-Level Backsplit, Perfect for a Growing Family! This unique multi-level layout offers both space and privacy. The upper level features 3 comfortable bedrooms, while the main floor boasts a bright eat-in kitchen and open-concept living/dining area. The lower level includes a cozy family room with a walkout to the patio, a versatile den or office, and a 3-piece bath. The fourth level provides an additional family or games room, and the fifth level is unfinished ideal for laundry, storage, or future customization. Included: Existing fridge, stove, washer and dryer. Tenant to pay all utilities. (id:49187)
Property Details
|
MLS® Number
|
W12452009 |
|
Property Type
|
Single Family |
|
Neigbourhood
|
Mount Olive-Silverstone-Jamestown |
|
Community Name
|
Mount Olive-Silverstone-Jamestown |
|
Parking Space Total
|
4 |
|
Structure
|
Patio(s) |
Building
|
Bathroom Total
|
3 |
|
Bedrooms Above Ground
|
3 |
|
Bedrooms Below Ground
|
1 |
|
Bedrooms Total
|
4 |
|
Appliances
|
Central Vacuum |
|
Basement Development
|
Partially Finished |
|
Basement Type
|
N/a (partially Finished) |
|
Construction Style Attachment
|
Detached |
|
Construction Style Split Level
|
Backsplit |
|
Cooling Type
|
Central Air Conditioning |
|
Exterior Finish
|
Brick |
|
Flooring Type
|
Ceramic, Parquet |
|
Foundation Type
|
Concrete |
|
Half Bath Total
|
1 |
|
Heating Fuel
|
Natural Gas |
|
Heating Type
|
Forced Air |
|
Size Interior
|
2000 - 2500 Sqft |
|
Type
|
House |
|
Utility Water
|
Municipal Water |
Parking
Land
|
Acreage
|
No |
|
Sewer
|
Sanitary Sewer |
|
Size Depth
|
112 Ft ,4 In |
|
Size Frontage
|
40 Ft ,2 In |
|
Size Irregular
|
40.2 X 112.4 Ft |
|
Size Total Text
|
40.2 X 112.4 Ft |
Rooms
| Level |
Type |
Length |
Width |
Dimensions |
|
Second Level |
Primary Bedroom |
4.29 m |
3.77 m |
4.29 m x 3.77 m |
|
Second Level |
Bedroom 2 |
4.08 m |
3.04 m |
4.08 m x 3.04 m |
|
Second Level |
Bedroom 3 |
3.04 m |
2.92 m |
3.04 m x 2.92 m |
|
Lower Level |
Family Room |
8.59 m |
8.1 m |
8.59 m x 8.1 m |
|
Main Level |
Kitchen |
4.38 m |
2.31 m |
4.38 m x 2.31 m |
|
Main Level |
Living Room |
4.57 m |
3.53 m |
4.57 m x 3.53 m |
|
Main Level |
Dining Room |
3.77 m |
3.53 m |
3.77 m x 3.53 m |
|
Ground Level |
Family Room |
8.59 m |
3.53 m |
8.59 m x 3.53 m |
|
Ground Level |
Den |
3.23 m |
2.92 m |
3.23 m x 2.92 m |
Utilities
|
Cable
|
Installed |
|
Electricity
|
Installed |
|
Sewer
|
Installed |
https://www.realtor.ca/real-estate/28966690/74-minglehaze-drive-toronto-mount-olive-silverstone-jamestown-mount-olive-silverstone-jamestown

