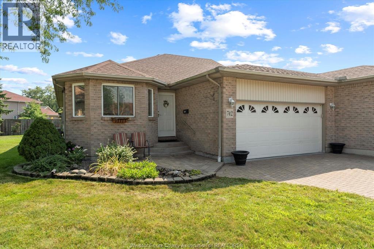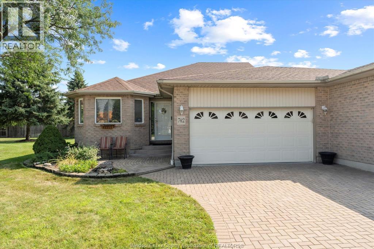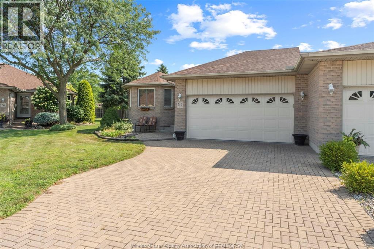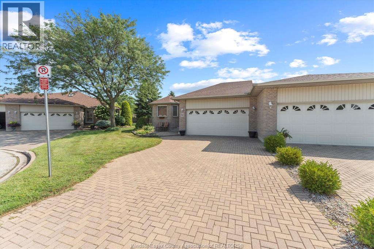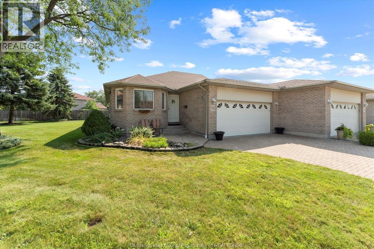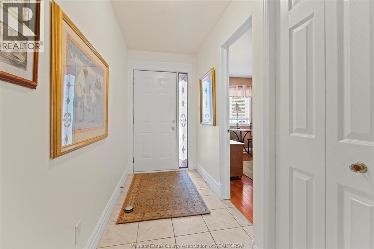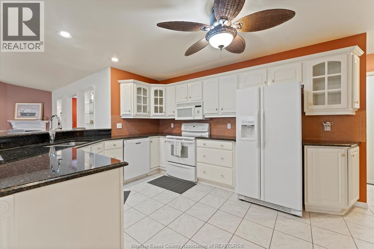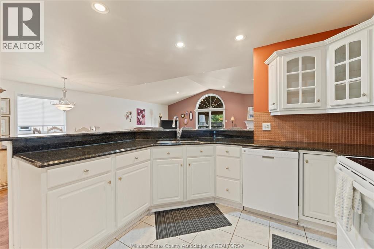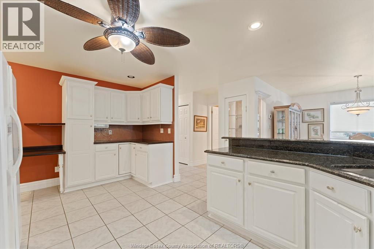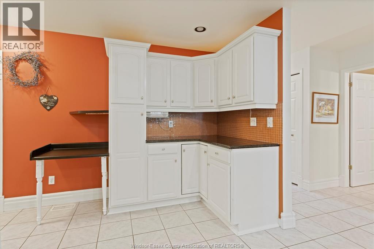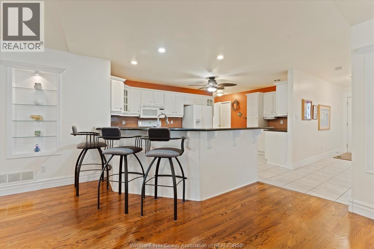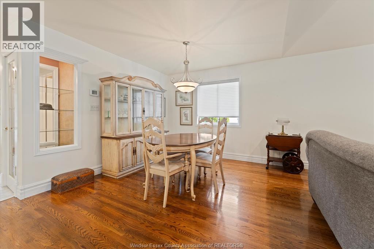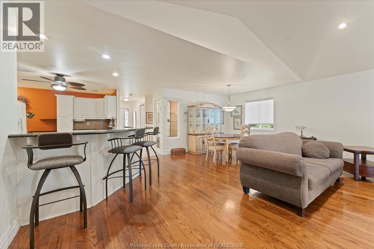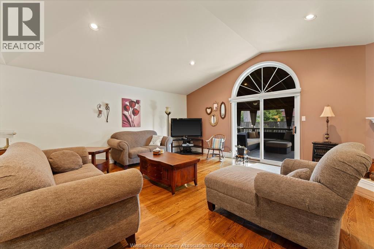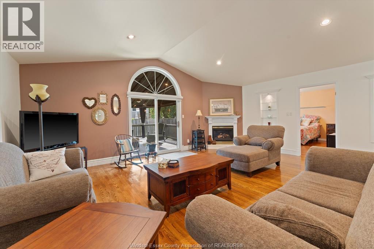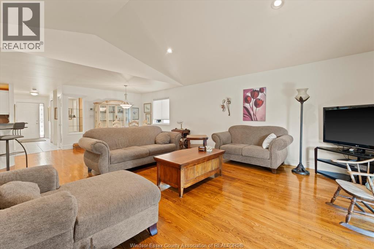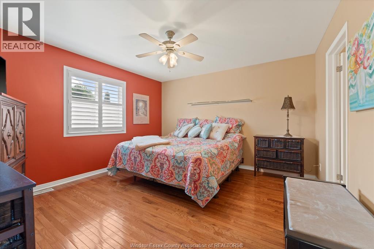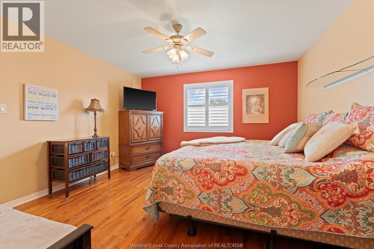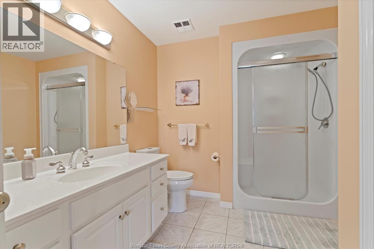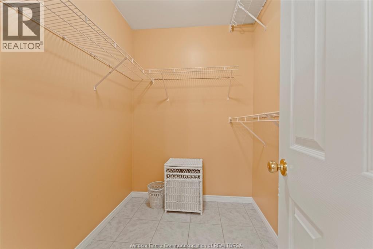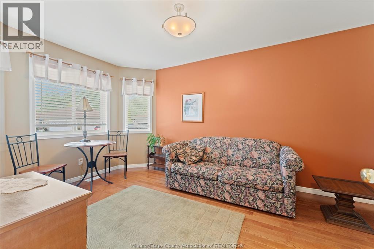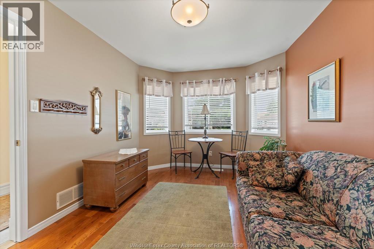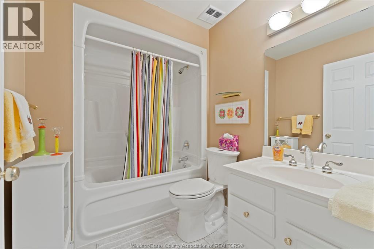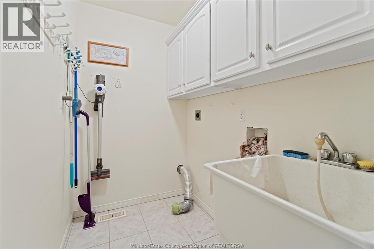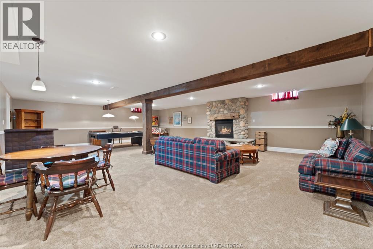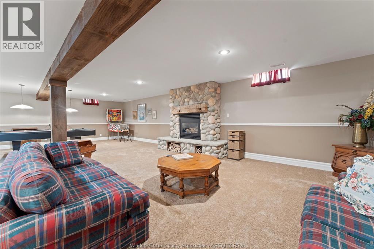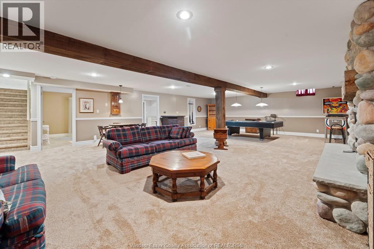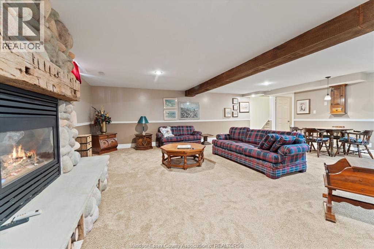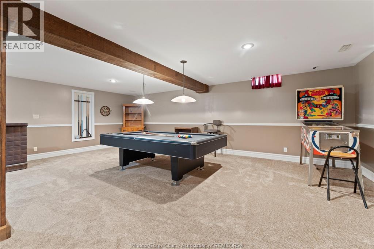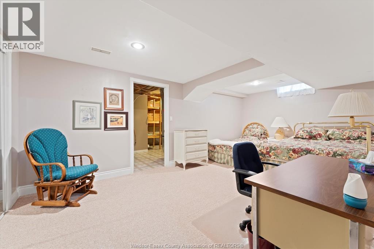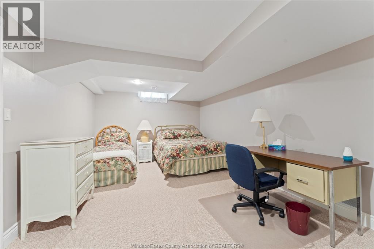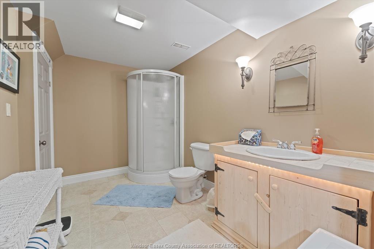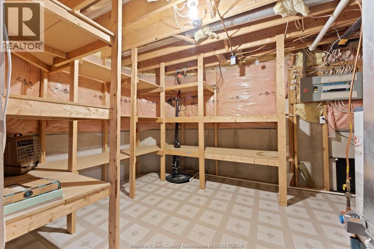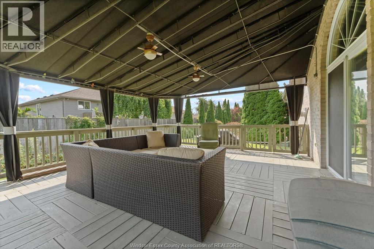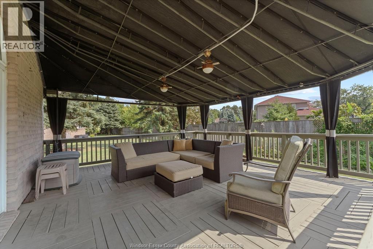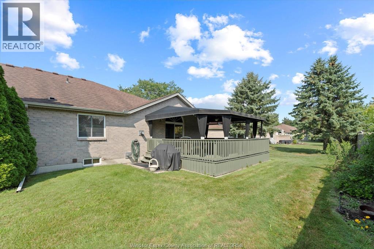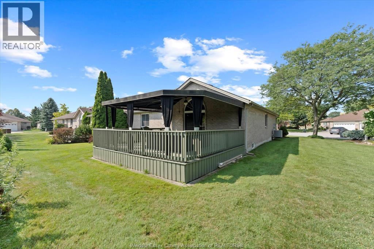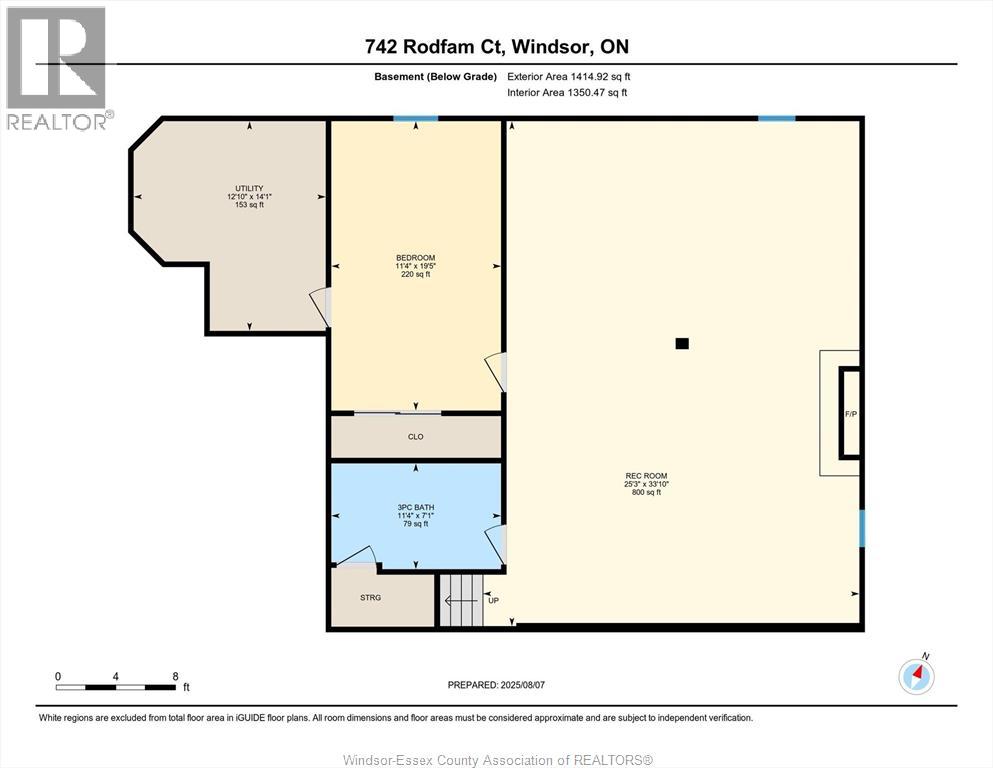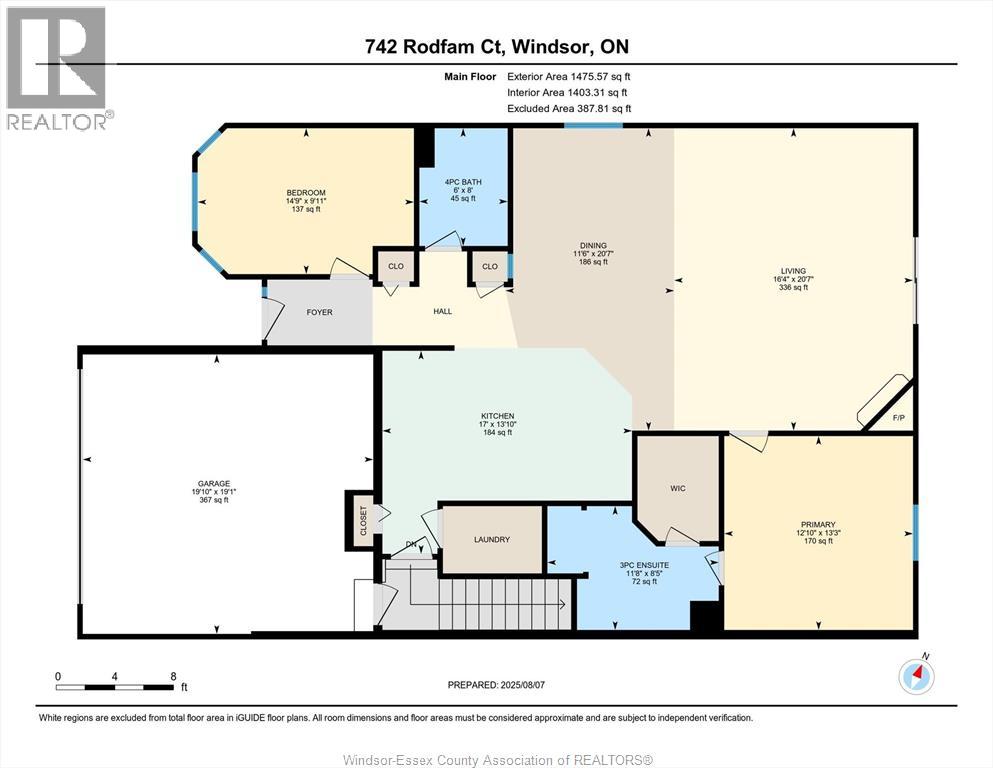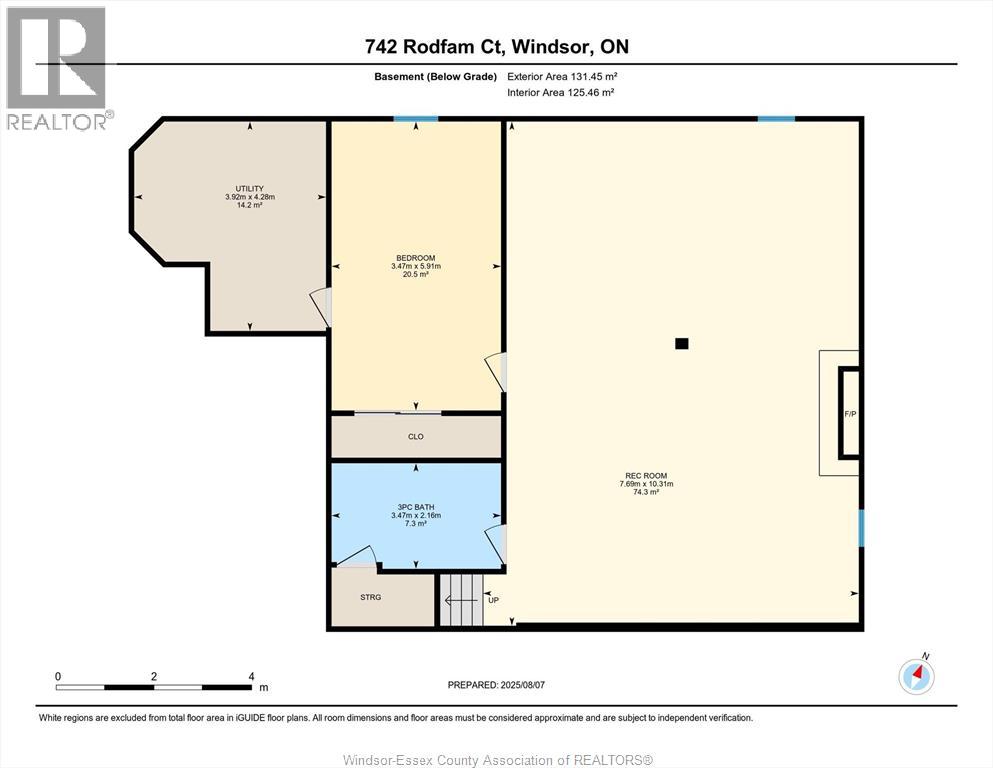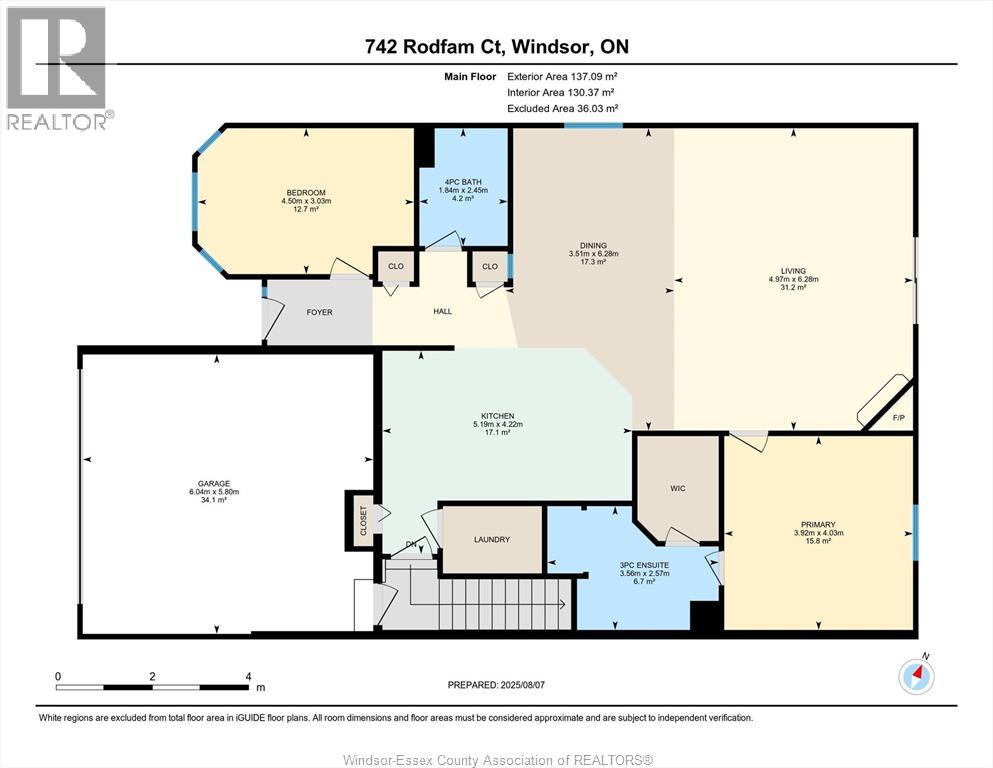3 Bedroom
3 Bathroom
1500 sqft
Bungalow, Ranch
Fireplace
Central Air Conditioning
Forced Air
Landscaped
$589,900
ATTENTION End-unit ranch townhouse IN A CUL-E-SAC how often to this happen !! Spacious open concept living in this Beautiful ranch style home. Two plus one bed & 3 full baths. Large living room with vaulted ceilings & gas fireplace. Generous eating area for family & entertaining. Patio doors lead to beautiful private covered deck to relax and enjoy. Bright and spacious kitchen with lots of counter space to create Amazing dinners . Large Primary bedroom with a walk-in closet and ensuite bath. Second front bedroom/Den & main floor Laundry rm. Main floor boasts beautiful hardwood & ceramic floors. Lower level is large and open for entertaining & great fun with family & friends. Beautiful stone fireplace and generous sitting area, games area, bedroom, 3 piece bath and great storage. Enjoy a 2- car attached garage, with inside entry. Minutes from major shopping, schools, churches, restaurants parks and trails. Quick access to the 401 highway, Two International Border crossings, St. Clair College & the University of Windsor. Association Fees are $211.00 and include: Lawn maintenance, lawn watering, snow removal, exterior townhome components. (id:49187)
Property Details
|
MLS® Number
|
25020349 |
|
Property Type
|
Single Family |
|
Neigbourhood
|
South Windsor |
|
Features
|
Cul-de-sac, Golf Course/parkland, Finished Driveway, Front Driveway, Interlocking Driveway |
Building
|
Bathroom Total
|
3 |
|
Bedrooms Above Ground
|
2 |
|
Bedrooms Below Ground
|
1 |
|
Bedrooms Total
|
3 |
|
Appliances
|
Dishwasher, Microwave Range Hood Combo, Refrigerator, Stove |
|
Architectural Style
|
Bungalow, Ranch |
|
Constructed Date
|
1998 |
|
Construction Style Attachment
|
Semi-detached |
|
Cooling Type
|
Central Air Conditioning |
|
Exterior Finish
|
Brick |
|
Fireplace Fuel
|
Gas |
|
Fireplace Present
|
Yes |
|
Fireplace Type
|
Direct Vent |
|
Flooring Type
|
Carpeted, Ceramic/porcelain, Hardwood |
|
Foundation Type
|
Concrete |
|
Heating Fuel
|
Natural Gas |
|
Heating Type
|
Forced Air |
|
Stories Total
|
1 |
|
Size Interior
|
1500 Sqft |
|
Total Finished Area
|
1500 Sqft |
|
Type
|
House |
Parking
|
Attached Garage
|
|
|
Garage
|
|
|
Inside Entry
|
|
Land
|
Acreage
|
No |
|
Landscape Features
|
Landscaped |
|
Size Irregular
|
42.9 X Irreg Ft |
|
Size Total Text
|
42.9 X Irreg Ft |
|
Zoning Description
|
Res |
Rooms
| Level |
Type |
Length |
Width |
Dimensions |
|
Basement |
3pc Bathroom |
|
|
Measurements not available |
|
Basement |
Storage |
|
|
Measurements not available |
|
Basement |
Bedroom |
|
|
Measurements not available |
|
Basement |
Family Room/fireplace |
|
|
Measurements not available |
|
Main Level |
3pc Ensuite Bath |
|
|
Measurements not available |
|
Main Level |
4pc Bathroom |
|
|
Measurements not available |
|
Main Level |
Laundry Room |
|
|
Measurements not available |
|
Main Level |
Kitchen |
|
|
Measurements not available |
|
Main Level |
Primary Bedroom |
|
|
Measurements not available |
|
Main Level |
Living Room/fireplace |
|
|
Measurements not available |
|
Main Level |
Dining Room |
|
|
Measurements not available |
|
Main Level |
Bedroom |
|
|
Measurements not available |
|
Main Level |
Foyer |
|
|
Measurements not available |
https://www.realtor.ca/real-estate/28717428/742-rodfam-court-windsor

