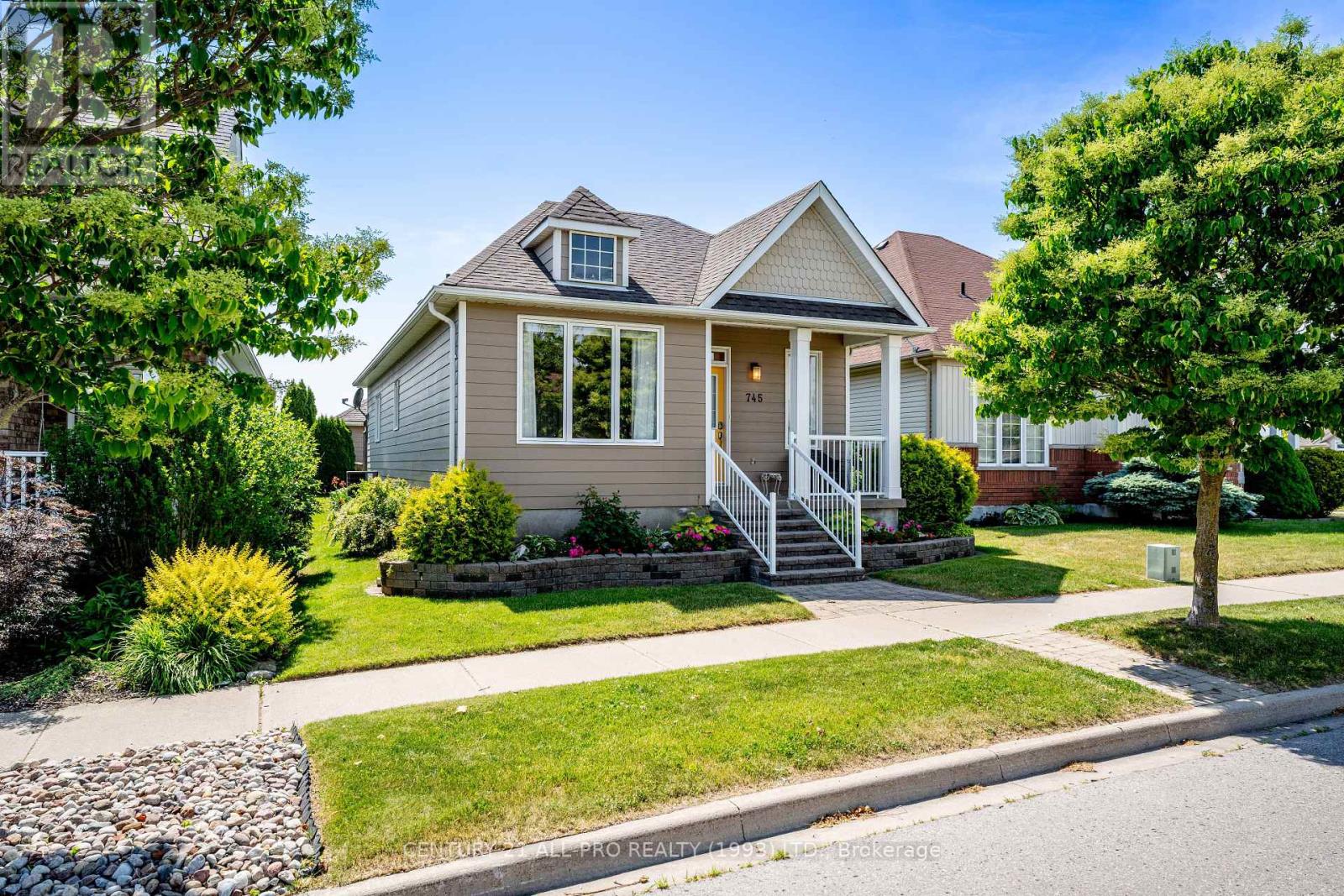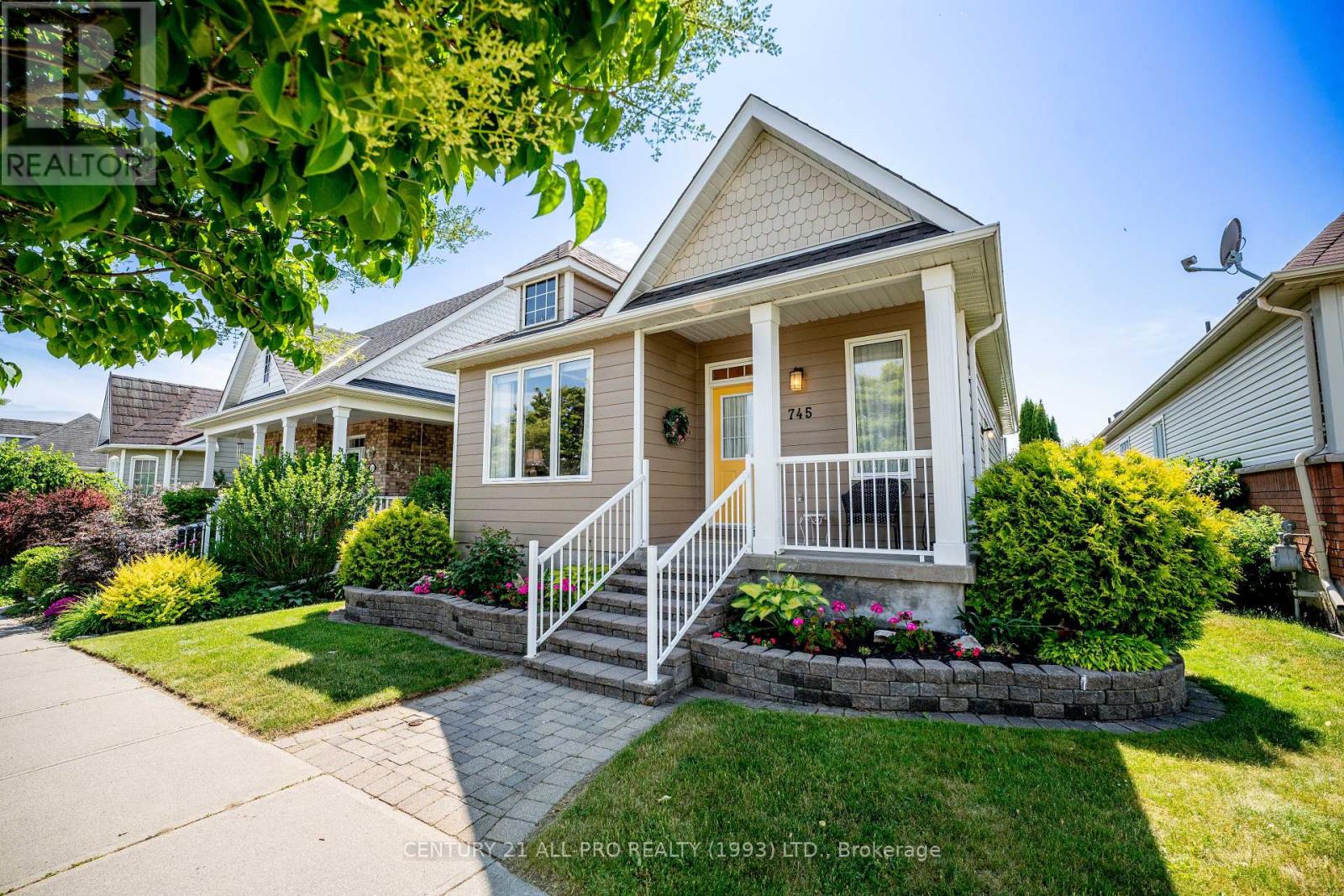2 Bedroom
2 Bathroom
700 - 1100 sqft
Bungalow
Central Air Conditioning, Air Exchanger
Forced Air
Landscaped
$675,000
Welcome to one of Cobourgs most sought-after neighbourhoods, 745 Prince Of Wales Dr. This 1+1 bedroom bungalow has been custom designed for convenience and ease of daily living. This home, offered for the first time on the market was thoughtfully upgraded with such luxuries as custom cabinates, walk-in showers in each of the 2 full washrooms, 9 foot ceilings, hardwood flooring and even a raised foundation enabling the mostly finished basement to have ceiling heights rarely found in homes nearby. Offering plenty of storage space, the lower level was also designed to add an additional bedroom with a large window for guests or grandchildren. Additional perks include a detached 1.5 car garage, updated roof, interior paint and furnace that is still under warranty. If you are looking for a move-in ready, low-maintance home, look no further. (id:49187)
Property Details
|
MLS® Number
|
X12235730 |
|
Property Type
|
Single Family |
|
Community Name
|
Cobourg |
|
Amenities Near By
|
Beach, Hospital, Marina, Public Transit |
|
Equipment Type
|
Water Heater |
|
Features
|
Level Lot, Flat Site |
|
Parking Space Total
|
2 |
|
Rental Equipment Type
|
Water Heater |
|
Structure
|
Deck |
Building
|
Bathroom Total
|
2 |
|
Bedrooms Above Ground
|
1 |
|
Bedrooms Below Ground
|
1 |
|
Bedrooms Total
|
2 |
|
Age
|
16 To 30 Years |
|
Appliances
|
Dishwasher, Dryer, Garage Door Opener, Stove, Window Coverings, Refrigerator |
|
Architectural Style
|
Bungalow |
|
Basement Development
|
Partially Finished |
|
Basement Type
|
N/a (partially Finished) |
|
Construction Style Attachment
|
Detached |
|
Cooling Type
|
Central Air Conditioning, Air Exchanger |
|
Exterior Finish
|
Brick Veneer, Hardboard |
|
Foundation Type
|
Concrete |
|
Heating Fuel
|
Natural Gas |
|
Heating Type
|
Forced Air |
|
Stories Total
|
1 |
|
Size Interior
|
700 - 1100 Sqft |
|
Type
|
House |
|
Utility Water
|
Municipal Water |
Parking
Land
|
Acreage
|
No |
|
Land Amenities
|
Beach, Hospital, Marina, Public Transit |
|
Landscape Features
|
Landscaped |
|
Sewer
|
Sanitary Sewer |
|
Size Depth
|
121 Ft ,2 In |
|
Size Frontage
|
37 Ft ,4 In |
|
Size Irregular
|
37.4 X 121.2 Ft |
|
Size Total Text
|
37.4 X 121.2 Ft|under 1/2 Acre |
|
Zoning Description
|
R2 |
Rooms
| Level |
Type |
Length |
Width |
Dimensions |
|
Basement |
Other |
4.18 m |
2.35 m |
4.18 m x 2.35 m |
|
Basement |
Office |
3.38 m |
3.28 m |
3.38 m x 3.28 m |
|
Basement |
Bathroom |
2.03 m |
1.8 m |
2.03 m x 1.8 m |
|
Basement |
Other |
6.17 m |
3.1 m |
6.17 m x 3.1 m |
|
Basement |
Bedroom |
2.64 m |
4.45 m |
2.64 m x 4.45 m |
|
Main Level |
Living Room |
1.3 m |
2.13 m |
1.3 m x 2.13 m |
|
Main Level |
Bedroom |
3.37 m |
4.82 m |
3.37 m x 4.82 m |
|
Main Level |
Foyer |
1.26 m |
2.11 m |
1.26 m x 2.11 m |
|
Main Level |
Kitchen |
2.9 m |
2.24 m |
2.9 m x 2.24 m |
|
Main Level |
Dining Room |
3.4 m |
3.15 m |
3.4 m x 3.15 m |
|
Main Level |
Laundry Room |
1.65 m |
2.36 m |
1.65 m x 2.36 m |
Utilities
|
Cable
|
Available |
|
Electricity
|
Installed |
|
Sewer
|
Installed |
https://www.realtor.ca/real-estate/28500144/745-prince-of-wales-drive-cobourg-cobourg































