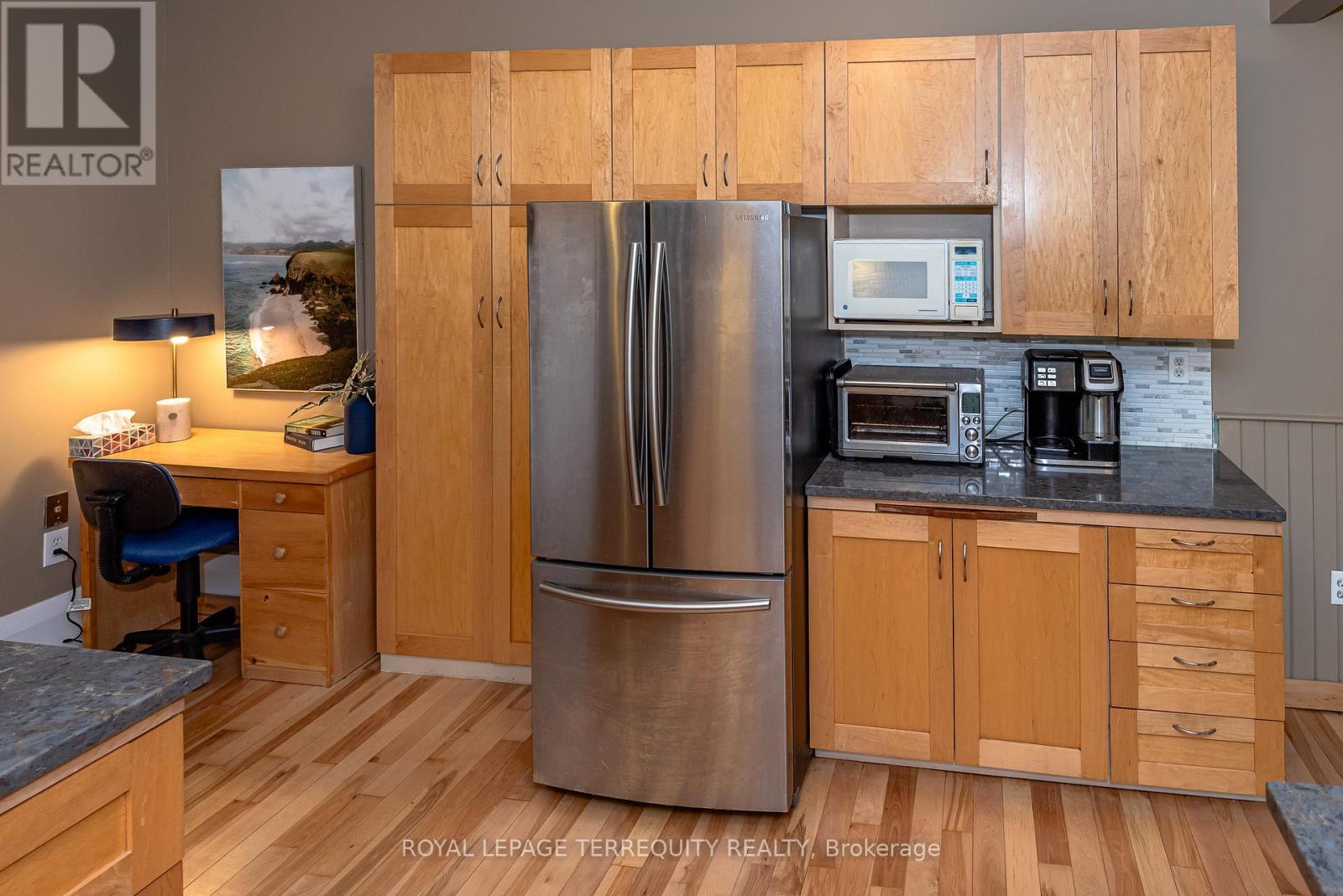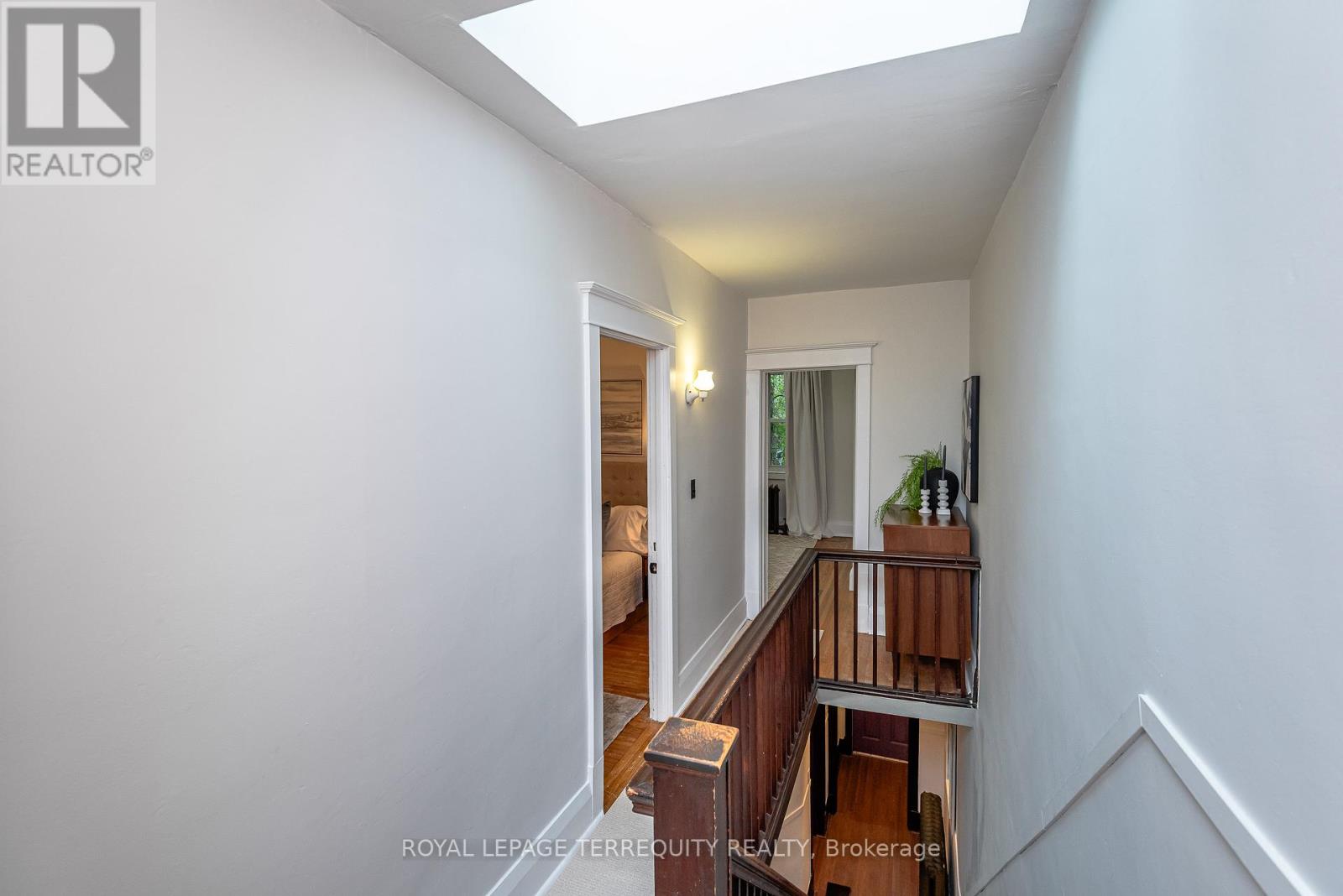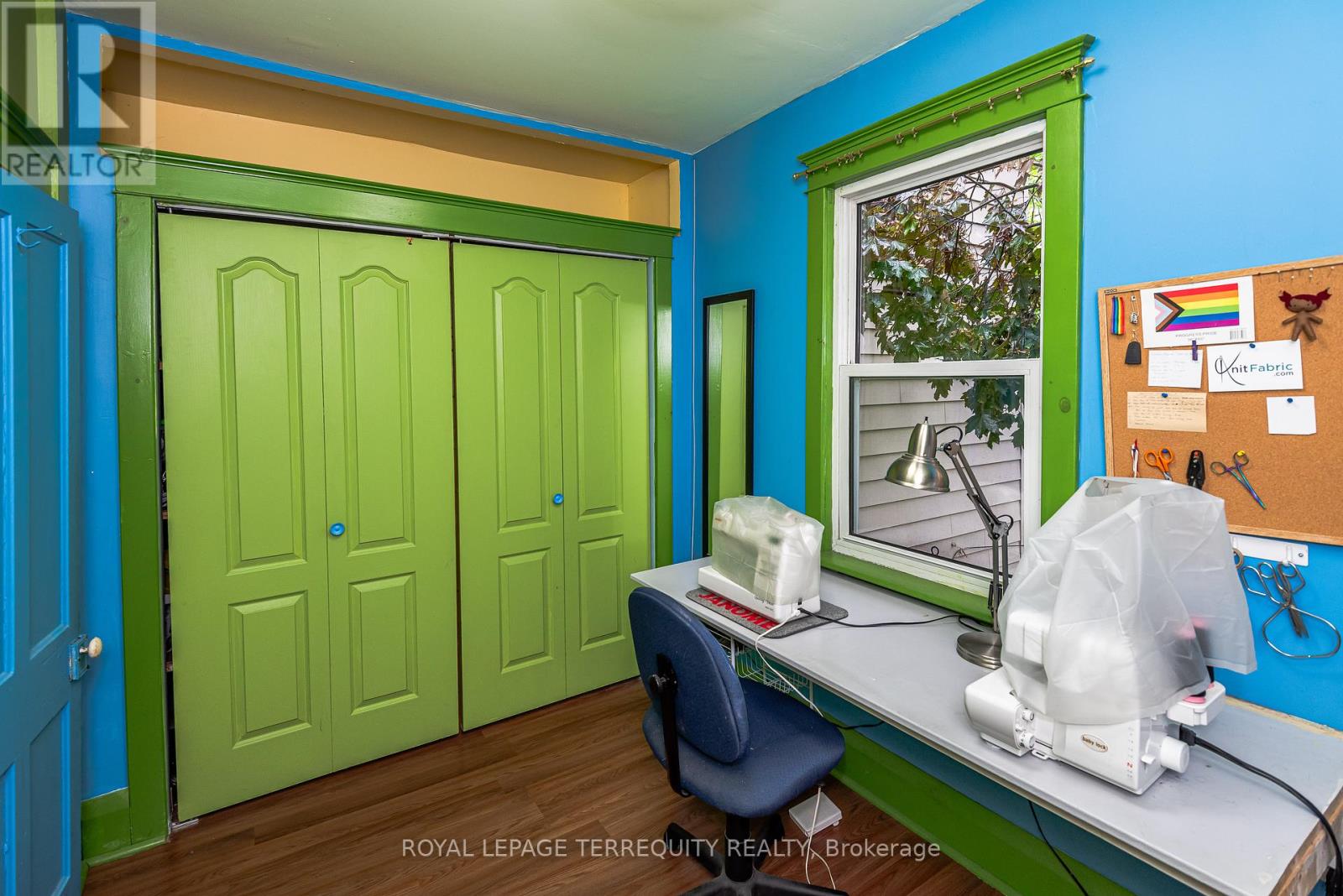75 Hiawatha Road Toronto (Greenwood-Coxwell), Ontario M4L 2X7
$1,399,000
Welcome to 75 Hiawatha Road, a bright and sunny family home in the desirable and vibrant Little India/India Bazaar area of East Toronto, nestled between Leslieville, the Beaches and the Danforth. This 3 bedroom, 2 bathroom home offers a beautiful main floor with traditional features (in the living and dining rooms) meshed with modern yet warm features in the gorgeous eat-in kitchen. A finished basement provides a lovely space to watch your favourite movie or cozy up to the gas fireplace with a good book. The back yard has a nice sized deck with a natural gas hookup and plenty of space for a lounge and eating areas. There is also a huge insulated/heated shed or workshop with potential for a studio or office (or possibly a garden suite?). and a PRIVATE driveway! A hidden separate entrance exists to make it easier for appliances or larger pieces of furniture to be brought into the basement with the possibility of creating a separate entrance. Wonderful neighbours, close to all amenities - grocery, shopping, the best restaurants and bakeries, TTC, great schools, and much more. Same owners for over 30 years - well loved and well maintained house - it looks & feels like a detached home. The property is in great condition, and ready for you to move in and enjoy. Offers anytime. (id:49187)
Open House
This property has open houses!
2:00 pm
Ends at:4:00 pm
2:00 pm
Ends at:4:00 pm
Property Details
| MLS® Number | E12181543 |
| Property Type | Single Family |
| Neigbourhood | Toronto—Danforth |
| Community Name | Greenwood-Coxwell |
| Parking Space Total | 1 |
Building
| Bathroom Total | 2 |
| Bedrooms Above Ground | 3 |
| Bedrooms Total | 3 |
| Amenities | Fireplace(s) |
| Appliances | Water Heater - Tankless, Dishwasher, Dryer, Freezer, Microwave, Stove, Washer, Window Air Conditioner, Window Coverings, Refrigerator |
| Basement Development | Finished |
| Basement Type | N/a (finished) |
| Construction Style Attachment | Semi-detached |
| Cooling Type | Window Air Conditioner |
| Exterior Finish | Brick, Vinyl Siding |
| Fireplace Present | Yes |
| Flooring Type | Laminate, Hardwood, Carpeted |
| Foundation Type | Brick, Concrete |
| Heating Fuel | Natural Gas |
| Heating Type | Hot Water Radiator Heat |
| Stories Total | 2 |
| Size Interior | 1500 - 2000 Sqft |
| Type | House |
| Utility Water | Municipal Water |
Parking
| No Garage |
Land
| Acreage | No |
| Sewer | Sanitary Sewer |
| Size Depth | 116 Ft |
| Size Frontage | 25 Ft ,2 In |
| Size Irregular | 25.2 X 116 Ft |
| Size Total Text | 25.2 X 116 Ft |
Rooms
| Level | Type | Length | Width | Dimensions |
|---|---|---|---|---|
| Second Level | Primary Bedroom | 4.19 m | 3.39 m | 4.19 m x 3.39 m |
| Second Level | Bedroom 2 | 3.02 m | 4.45 m | 3.02 m x 4.45 m |
| Second Level | Bedroom 3 | 3.52 m | 2.26 m | 3.52 m x 2.26 m |
| Basement | Recreational, Games Room | 4.74 m | 4.46 m | 4.74 m x 4.46 m |
| Basement | Laundry Room | 4.55 m | 1.96 m | 4.55 m x 1.96 m |
| Main Level | Living Room | 3.35 m | 3.38 m | 3.35 m x 3.38 m |
| Main Level | Dining Room | 4.46 m | 3.02 m | 4.46 m x 3.02 m |
| Main Level | Kitchen | 4.17 m | 4.41 m | 4.17 m x 4.41 m |
| Main Level | Eating Area | 2.17 m | 2.62 m | 2.17 m x 2.62 m |


















































