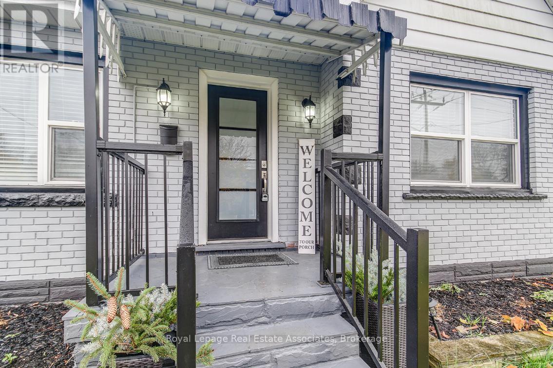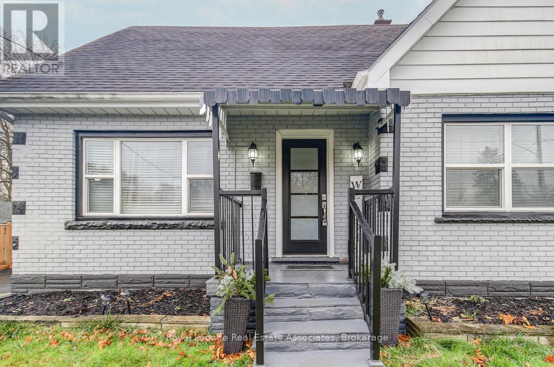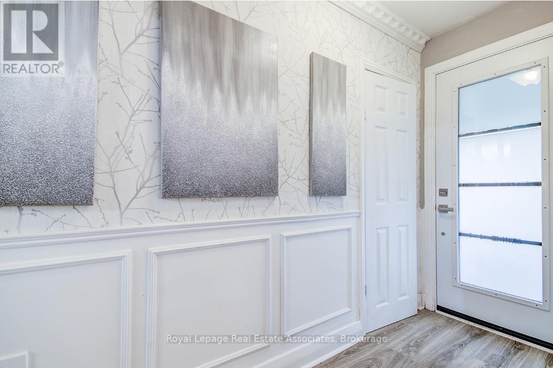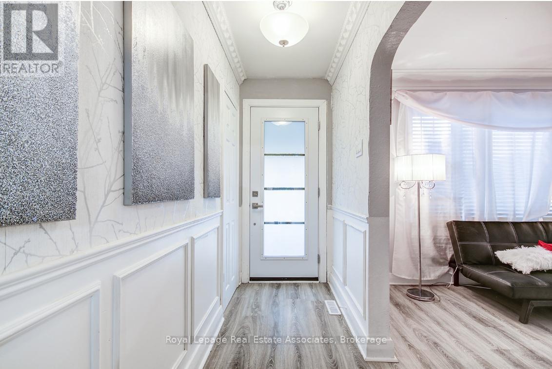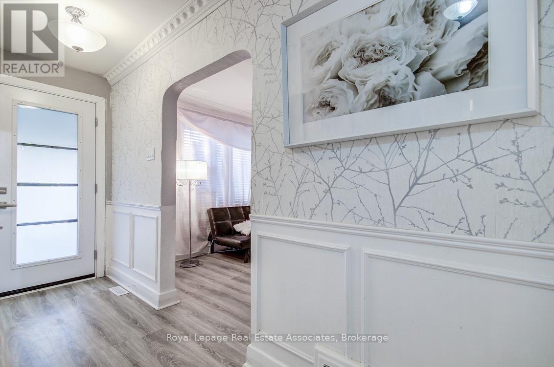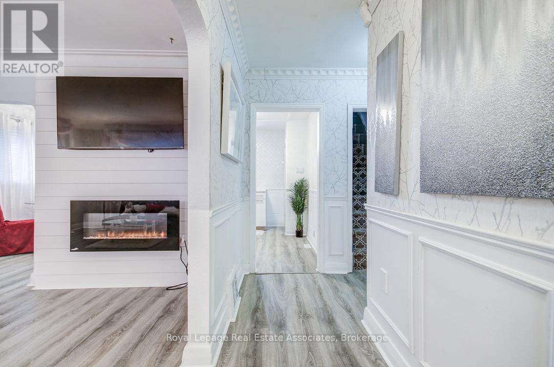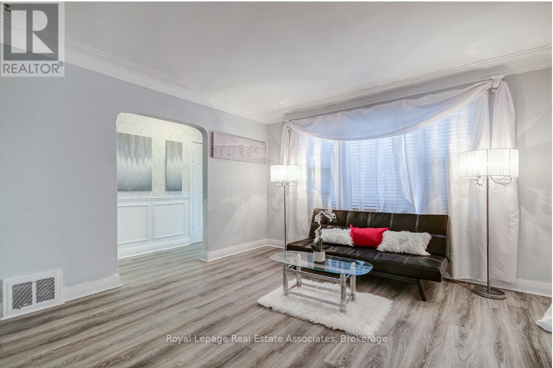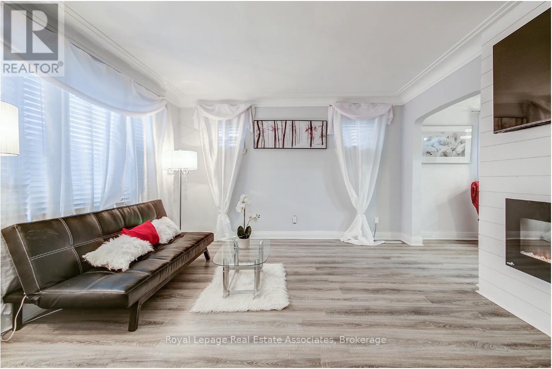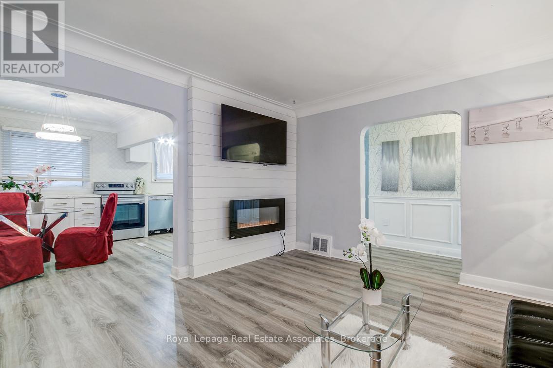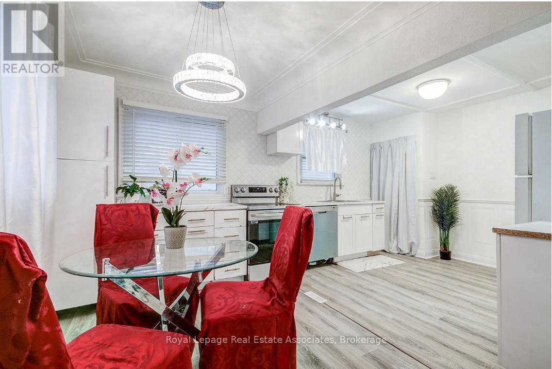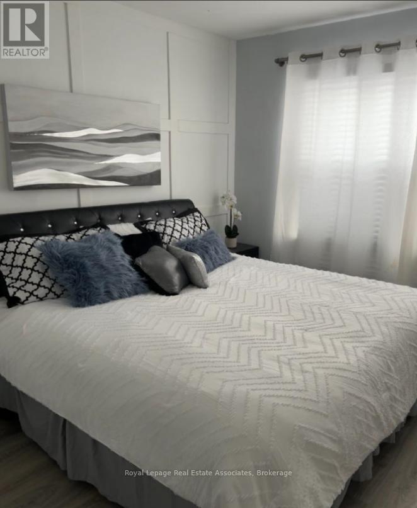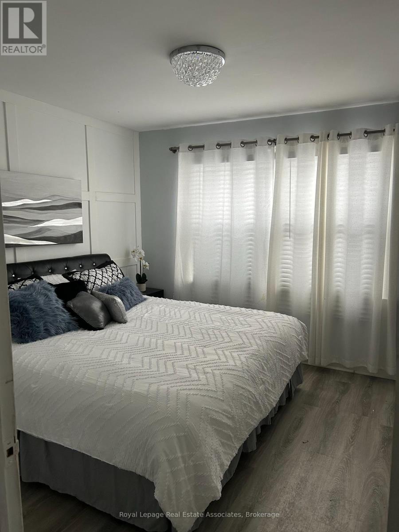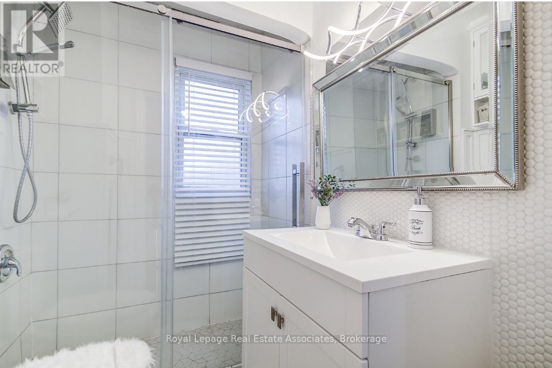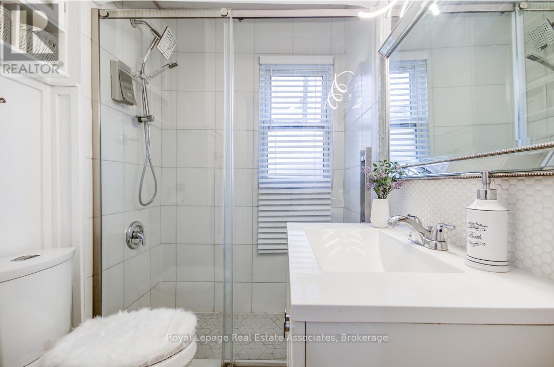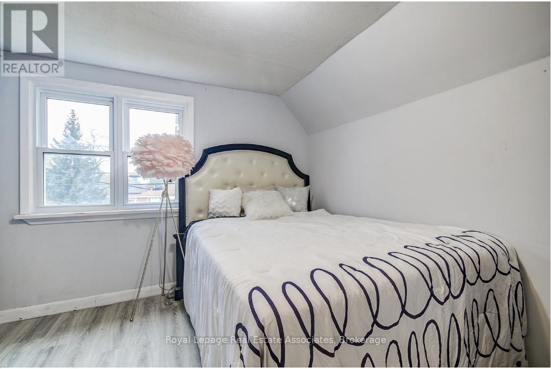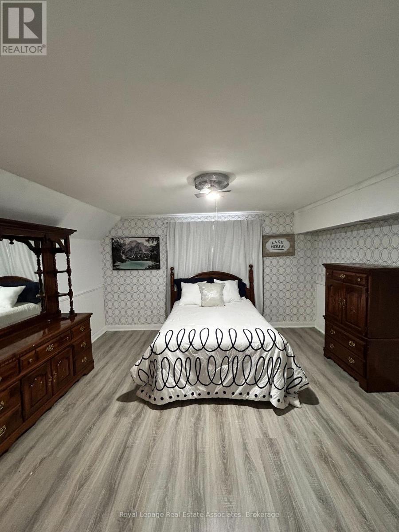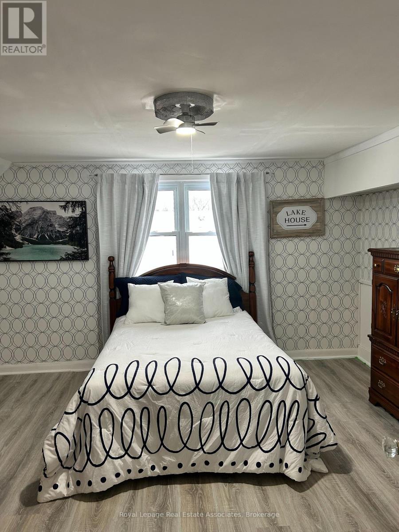519.240.3380
stacey@makeamove.ca
75 Tollgate Road Brantford, Ontario N3R 4Z5
5 Bedroom
3 Bathroom
1100 - 1500 sqft
Fireplace
Central Air Conditioning
Forced Air, Not Known
$699,000
Welcome to 75 Tollgate Rd - a beautiful home on a spacious corner lot in one of Brantford's most desirable communities. If you love convenience and a great place to call home, this is it! Walking distance to James Hillier school, places of worship, bus stops, restaurants and other conveniences. About a 2 minute drive to the 403 or 24 hwy. Got a big family? Enjoy 3 rooms and 2 baths on main level plus an in-law suite with 2 bedrooms, kitchen and bath on lower/basement level. Complete with separate entrance! (id:49187)
Property Details
| MLS® Number | X12501642 |
| Property Type | Single Family |
| Equipment Type | Water Heater |
| Features | Guest Suite, In-law Suite |
| Parking Space Total | 8 |
| Rental Equipment Type | Water Heater |
Building
| Bathroom Total | 3 |
| Bedrooms Above Ground | 3 |
| Bedrooms Below Ground | 2 |
| Bedrooms Total | 5 |
| Appliances | Water Heater, Dryer, Stove, Washer, Refrigerator |
| Basement Development | Finished |
| Basement Type | N/a (finished) |
| Construction Style Attachment | Detached |
| Cooling Type | Central Air Conditioning |
| Exterior Finish | Brick |
| Fireplace Present | Yes |
| Fireplace Total | 2 |
| Foundation Type | Concrete |
| Heating Fuel | Electric, Natural Gas |
| Heating Type | Forced Air, Not Known |
| Stories Total | 2 |
| Size Interior | 1100 - 1500 Sqft |
| Type | House |
| Utility Water | Municipal Water |
Parking
| No Garage |
Land
| Acreage | No |
| Sewer | Sanitary Sewer |
| Size Depth | 67 Ft |
| Size Frontage | 94 Ft |
| Size Irregular | 94 X 67 Ft |
| Size Total Text | 94 X 67 Ft |
| Zoning Description | R1b |
Rooms
| Level | Type | Length | Width | Dimensions |
|---|---|---|---|---|
| Second Level | Bedroom 2 | 131 m | 140 m | 131 m x 140 m |
| Second Level | Bedroom 3 | 170 m | 160 m | 170 m x 160 m |
| Main Level | Bedroom | 131 m | 137 m | 131 m x 137 m |
| Main Level | Bathroom | 113 m | 105 m | 113 m x 105 m |
| Main Level | Bathroom | 77 m | 65 m | 77 m x 65 m |
| Main Level | Kitchen | 137 m | 208 m | 137 m x 208 m |
| Main Level | Living Room | 146 m | 165 m | 146 m x 165 m |
https://www.realtor.ca/real-estate/29059177/75-tollgate-road-brantford

