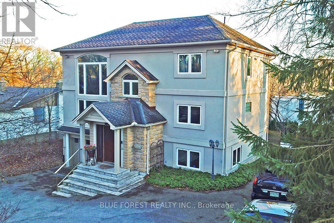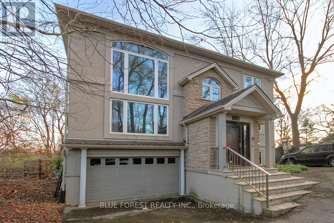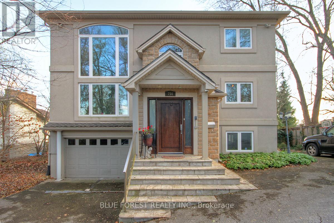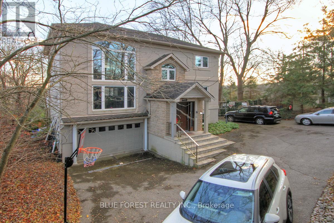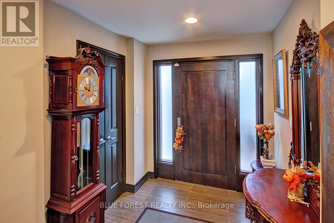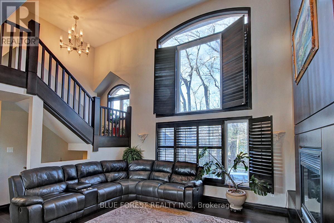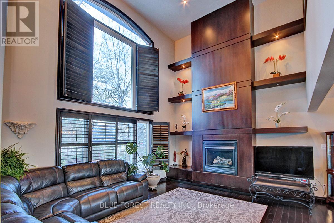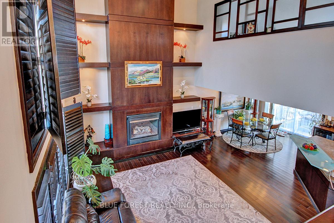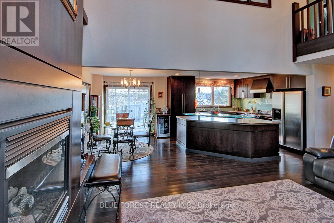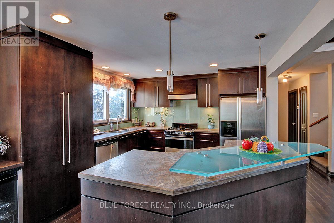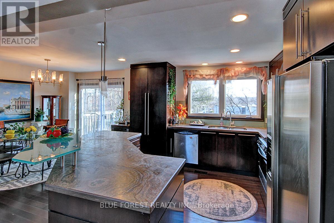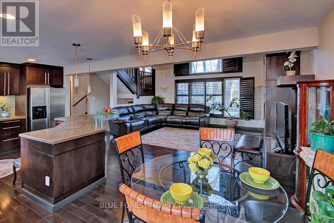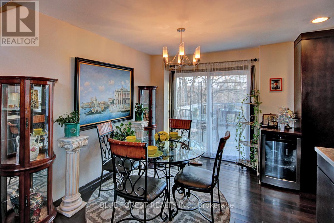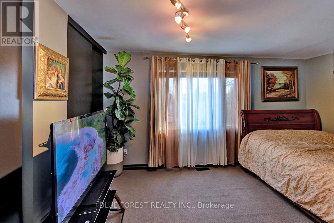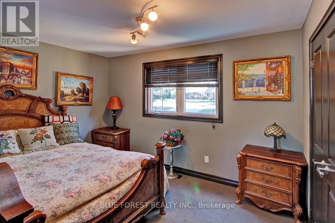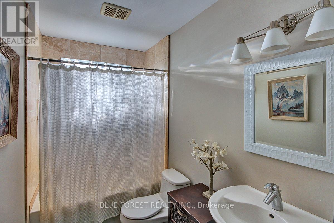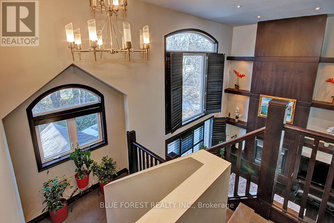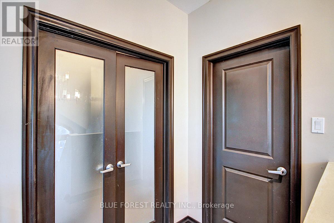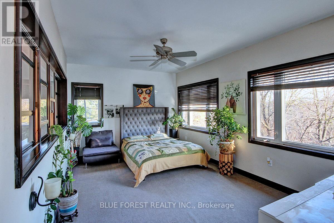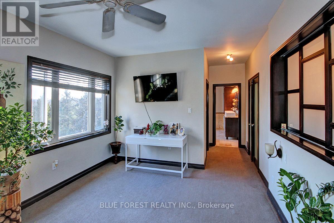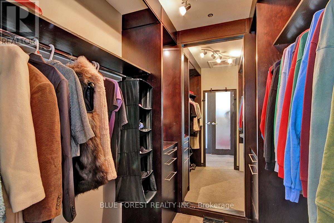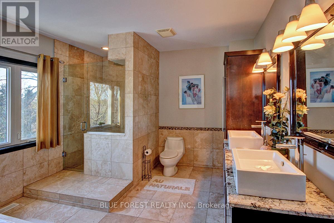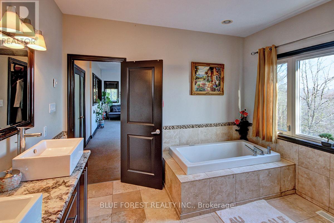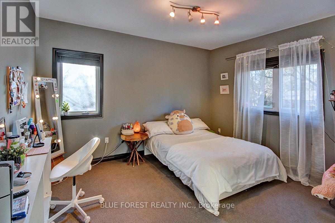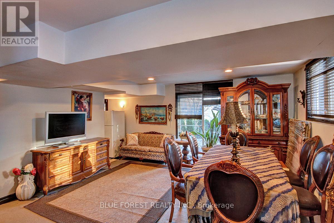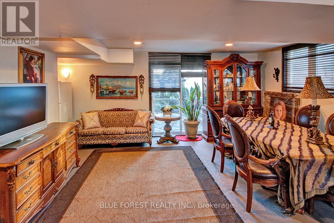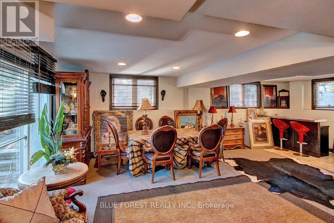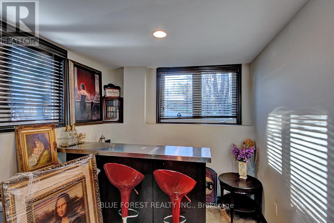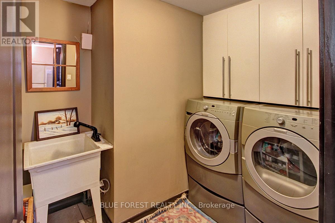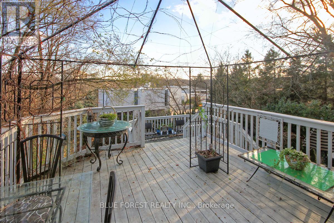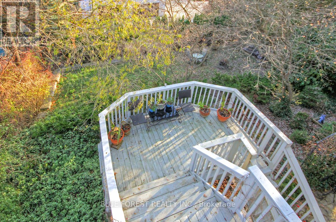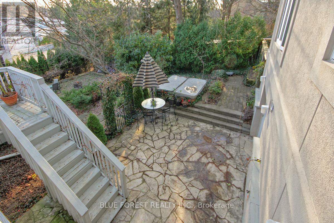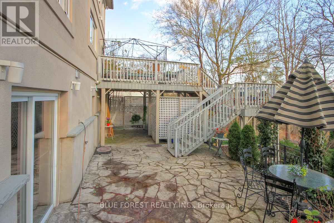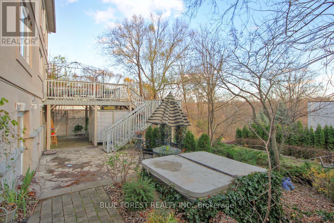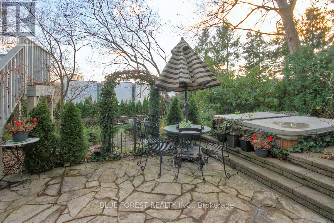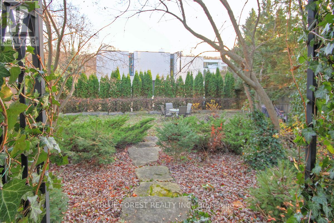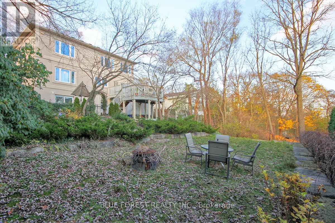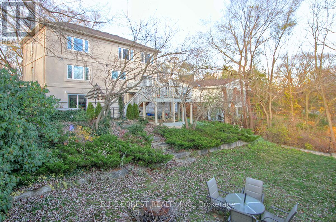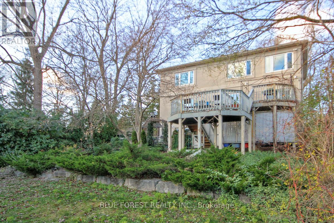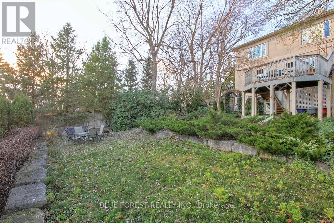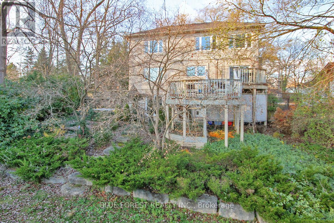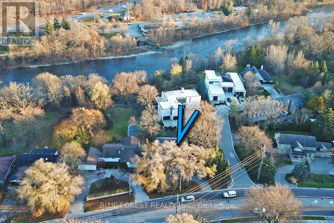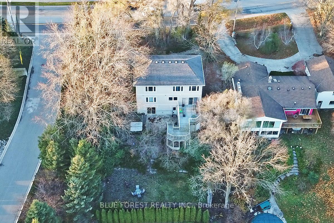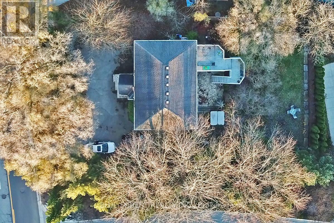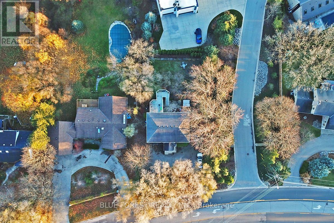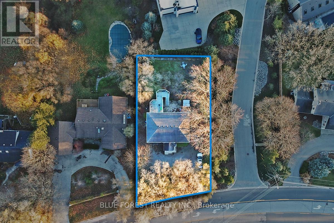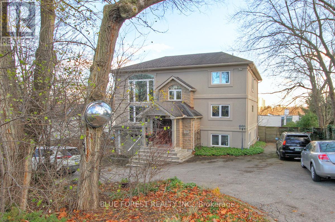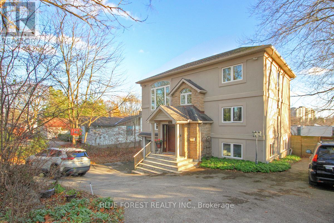4 Bedroom
2 Bathroom
2000 - 2500 sqft
Fireplace
Central Air Conditioning
Forced Air
Landscaped
$1,499,000
Situated in a prestigious riverside neighborhood, this luxurious property boasts an impressive high ceiling that creates a sense of grandeur and openness. The spacious interior is flooded with the natural light , thanks to large windows offering stunning panoramic views of the surrounding landscape. The design combines modern elegance with high-end finishes, featuring polished hardwood floors, sleek countertops and custom cabinetry. Main floor features with open-plan living and dining areas, which also includes two generously sized bedrooms, ideal for guests or family members, with plenty of closet space and easy access to the shared bathroom. The spacious primary bedroom is located on the second floor and includes a large walk-in closet and a luxurious en-suite bathroom with premium finishes, a soaking tub, and a separate shower. The second bedroom on this floor is also spacious, with ample closet space, making it ideal for family, guests, or a home office. A fully finished Walkout basement that provides additional living space with direct access to the outdoors, perfect for a home theater, gym, or entertainment area. This sophisticated home is perfect for those seeking luxury, comfort and privacy in an exclusive riverside location. (id:49187)
Property Details
|
MLS® Number
|
X12130708 |
|
Property Type
|
Single Family |
|
Community Name
|
North Q |
|
Features
|
Irregular Lot Size, Paved Yard |
|
Parking Space Total
|
9 |
|
Structure
|
Patio(s) |
Building
|
Bathroom Total
|
2 |
|
Bedrooms Above Ground
|
4 |
|
Bedrooms Total
|
4 |
|
Age
|
31 To 50 Years |
|
Amenities
|
Fireplace(s) |
|
Appliances
|
Garage Door Opener Remote(s), Water Heater, Dishwasher, Dryer, Furniture, Stove, Washer, Refrigerator |
|
Basement Development
|
Finished |
|
Basement Type
|
Full (finished) |
|
Construction Style Attachment
|
Detached |
|
Cooling Type
|
Central Air Conditioning |
|
Exterior Finish
|
Stucco, Brick |
|
Fireplace Present
|
Yes |
|
Fireplace Total
|
1 |
|
Foundation Type
|
Concrete |
|
Heating Fuel
|
Natural Gas |
|
Heating Type
|
Forced Air |
|
Stories Total
|
2 |
|
Size Interior
|
2000 - 2500 Sqft |
|
Type
|
House |
|
Utility Water
|
Municipal Water |
Parking
|
Attached Garage
|
|
|
Garage
|
|
|
Inside Entry
|
|
Land
|
Acreage
|
No |
|
Landscape Features
|
Landscaped |
|
Sewer
|
Sanitary Sewer |
|
Size Depth
|
200 Ft ,7 In |
|
Size Frontage
|
76 Ft ,4 In |
|
Size Irregular
|
76.4 X 200.6 Ft ; 76.60xc114.21x73.37x136.18 |
|
Size Total Text
|
76.4 X 200.6 Ft ; 76.60xc114.21x73.37x136.18|under 1/2 Acre |
|
Zoning Description
|
R1-9 |
Rooms
| Level |
Type |
Length |
Width |
Dimensions |
|
Second Level |
Bedroom |
4.26 m |
4.11 m |
4.26 m x 4.11 m |
|
Second Level |
Bedroom |
5.48 m |
3.55 m |
5.48 m x 3.55 m |
|
Basement |
Recreational, Games Room |
7.32 m |
5.2 m |
7.32 m x 5.2 m |
|
Main Level |
Kitchen |
3.65 m |
2.84 m |
3.65 m x 2.84 m |
|
Main Level |
Bedroom |
3.73 m |
2.99 m |
3.73 m x 2.99 m |
|
Main Level |
Bedroom |
4.44 m |
3.56 m |
4.44 m x 3.56 m |
https://www.realtor.ca/real-estate/28273505/754-riverside-drive-london-north-north-q-north-q

