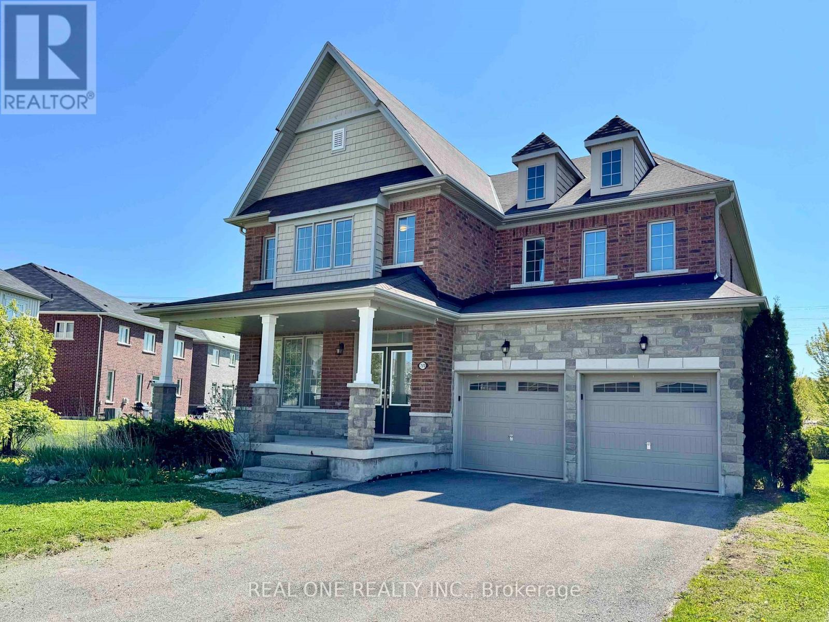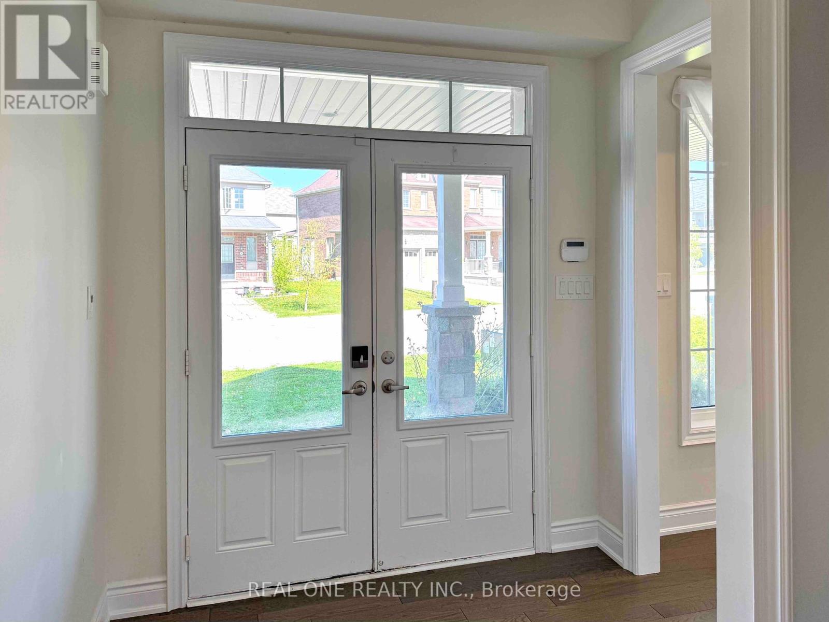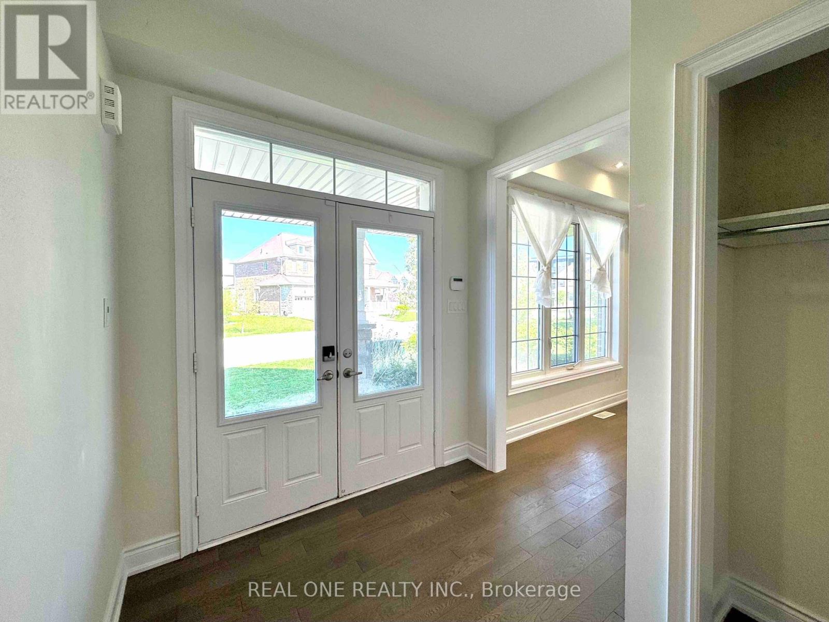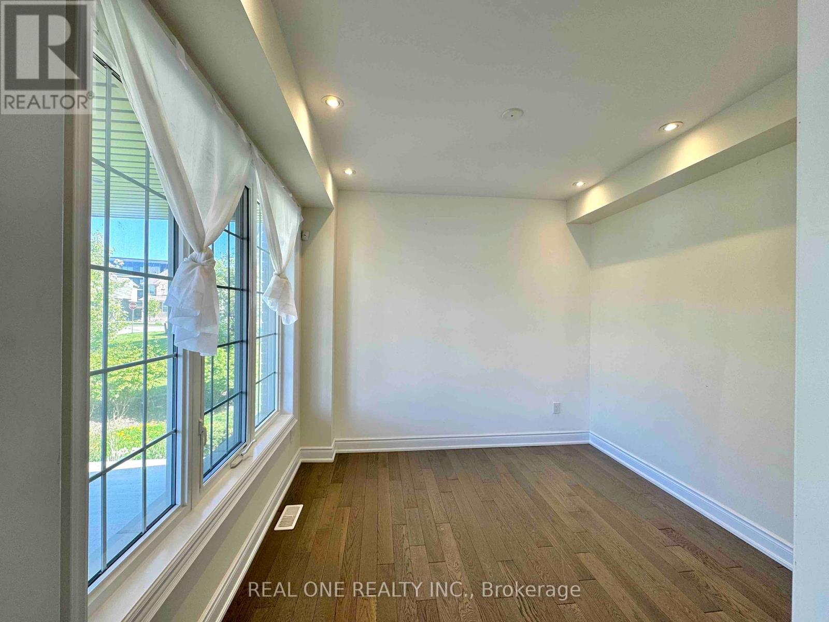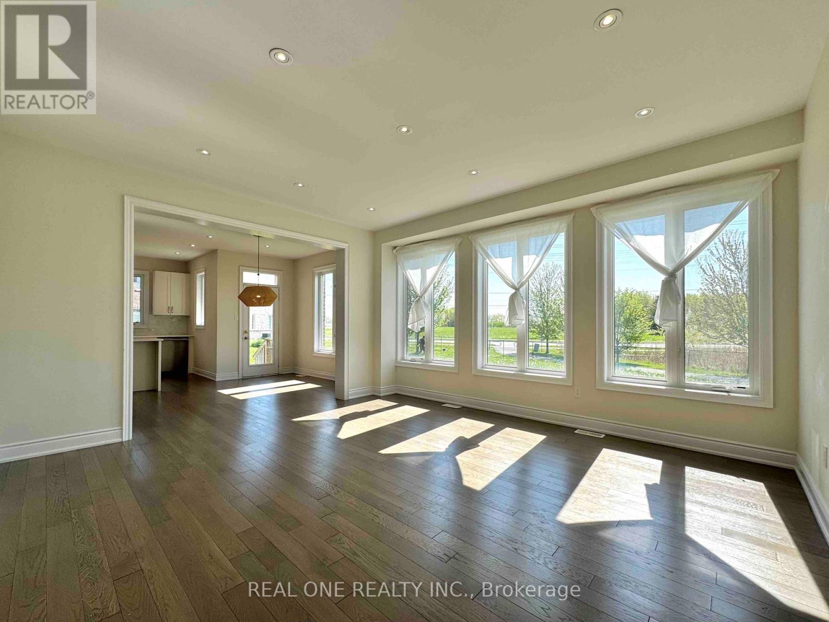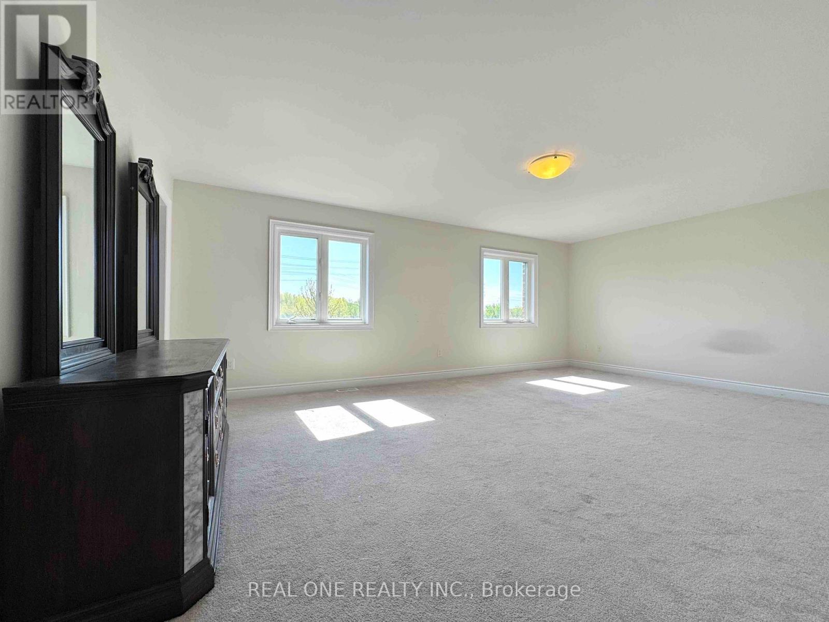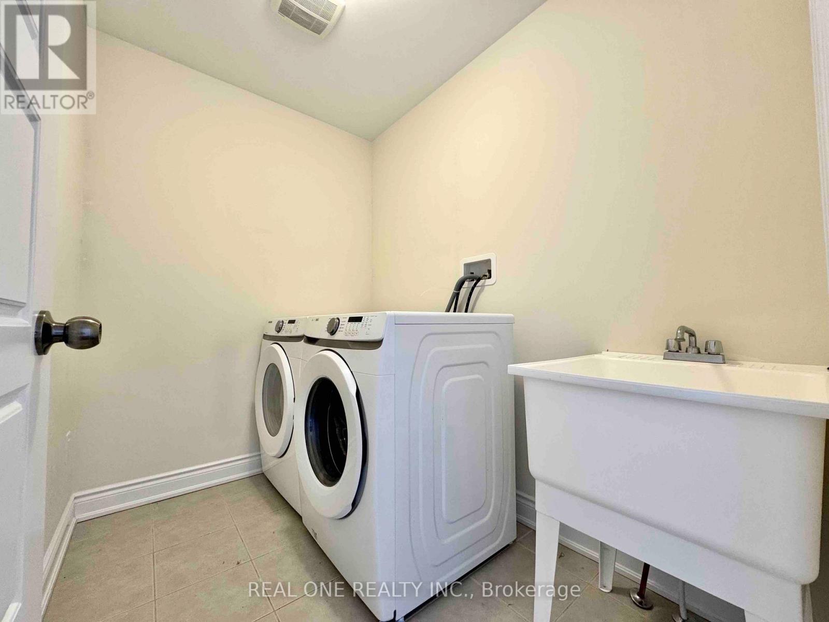4 Bedroom
4 Bathroom
3000 - 3500 sqft
Central Air Conditioning
Forced Air
$3,300 Monthly
Welcome to this stunning and spacious home, offering approximately 3480 sqft. of elegantly designed living space. The main floor boasts soaring 9-foot ceilings, creating an impressive sense of openness throughout the expansive family, living, and dining roomsideal for both everyday living and entertaining.At the heart of the home is a chefs dream kitchen, featuring an open-concept layout, a large pantry, and abundant storageperfect for culinary enthusiasts.This beautifully appointed home includes 4 generous bedrooms and 4 well-designed bathrooms, ensuring comfort and convenience for the entire family.Located just minutes from Canadian Tire, Costco, a cinema, and a major shopping mall. Enjoy quick access to Highway 406 and fast connectivity to the QEW, making commuting a breeze. (id:49187)
Property Details
|
MLS® Number
|
X12146519 |
|
Property Type
|
Single Family |
|
Community Name
|
222 - Brown |
|
Features
|
In Suite Laundry |
|
Parking Space Total
|
4 |
Building
|
Bathroom Total
|
4 |
|
Bedrooms Above Ground
|
4 |
|
Bedrooms Total
|
4 |
|
Basement Development
|
Unfinished |
|
Basement Type
|
N/a (unfinished) |
|
Construction Style Attachment
|
Detached |
|
Cooling Type
|
Central Air Conditioning |
|
Exterior Finish
|
Brick |
|
Flooring Type
|
Hardwood, Carpeted |
|
Foundation Type
|
Concrete |
|
Half Bath Total
|
1 |
|
Heating Fuel
|
Natural Gas |
|
Heating Type
|
Forced Air |
|
Stories Total
|
2 |
|
Size Interior
|
3000 - 3500 Sqft |
|
Type
|
House |
|
Utility Water
|
Municipal Water |
Parking
Land
|
Acreage
|
No |
|
Sewer
|
Sanitary Sewer |
|
Size Depth
|
177 Ft ,8 In |
|
Size Frontage
|
40 Ft ,4 In |
|
Size Irregular
|
40.4 X 177.7 Ft |
|
Size Total Text
|
40.4 X 177.7 Ft |
Rooms
| Level |
Type |
Length |
Width |
Dimensions |
|
Second Level |
Primary Bedroom |
6.477 m |
4.4704 m |
6.477 m x 4.4704 m |
|
Second Level |
Bedroom 2 |
4.4196 m |
3.3528 m |
4.4196 m x 3.3528 m |
|
Second Level |
Bedroom 3 |
3.8354 m |
3.3528 m |
3.8354 m x 3.3528 m |
|
Second Level |
Bedroom 4 |
3.9624 m |
3.6576 m |
3.9624 m x 3.6576 m |
|
Main Level |
Living Room |
3.048 m |
3.2 m |
3.048 m x 3.2 m |
|
Main Level |
Dining Room |
4.064 m |
3.505 m |
4.064 m x 3.505 m |
|
Main Level |
Kitchen |
4.1148 m |
4.318 m |
4.1148 m x 4.318 m |
|
Main Level |
Eating Area |
3.2 m |
3.6576 m |
3.2 m x 3.6576 m |
|
Main Level |
Family Room |
4.8768 m |
4.4704 m |
4.8768 m x 4.4704 m |
|
Main Level |
Library |
2.7432 m |
3.048 m |
2.7432 m x 3.048 m |
https://www.realtor.ca/real-estate/28308762/7570-goldenrod-trail-niagara-falls-brown-222-brown


