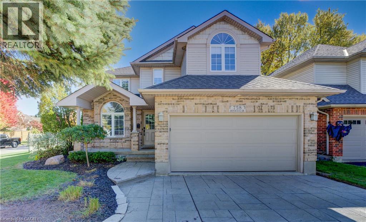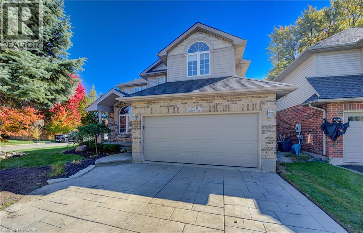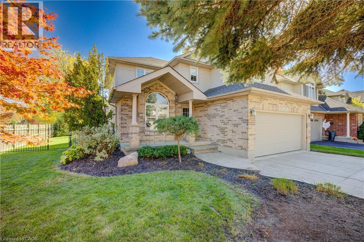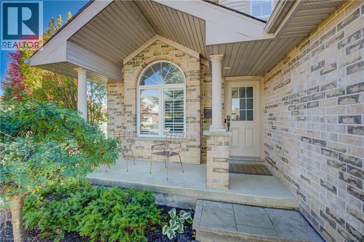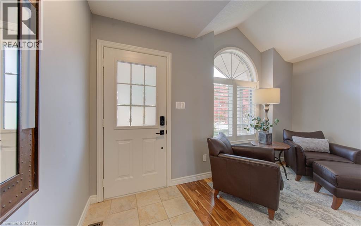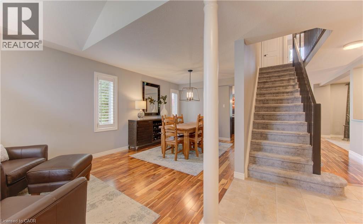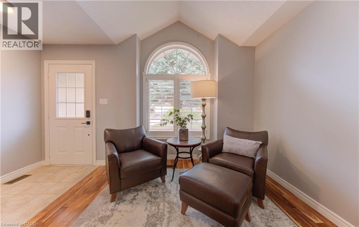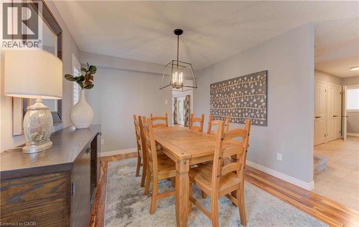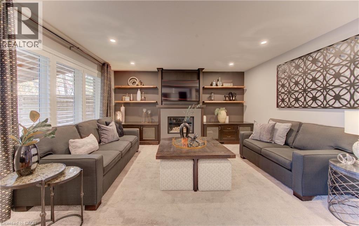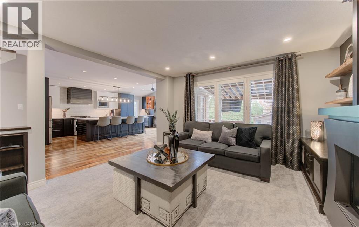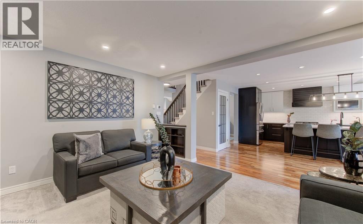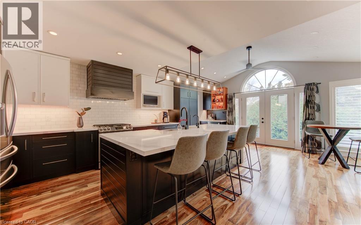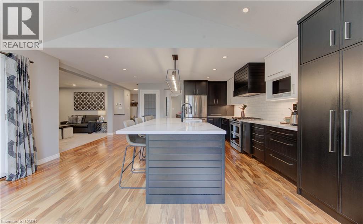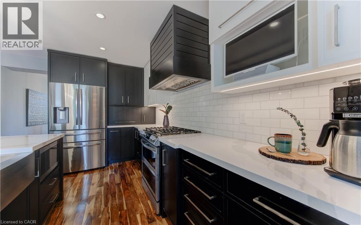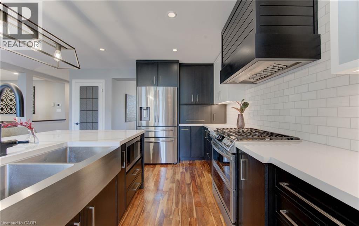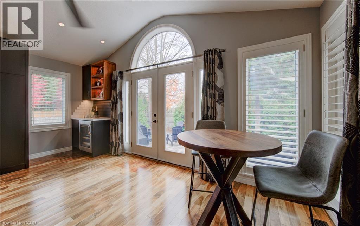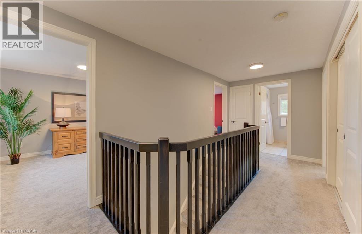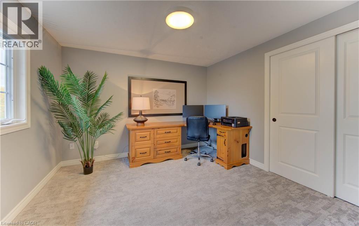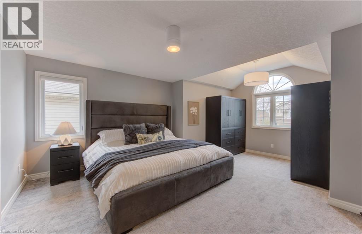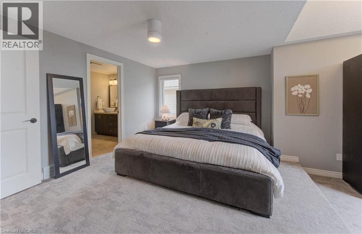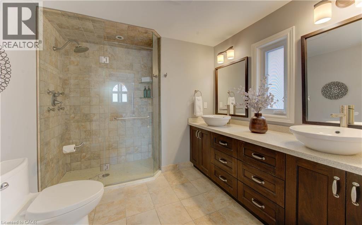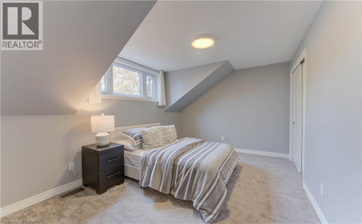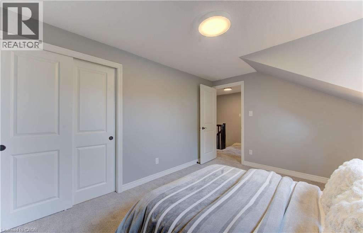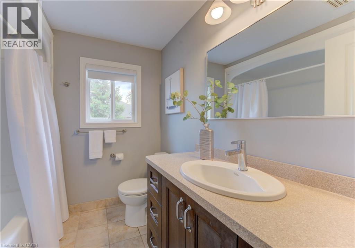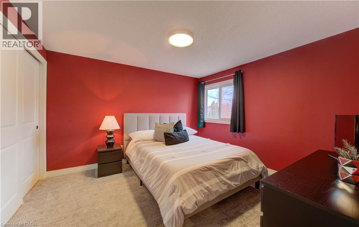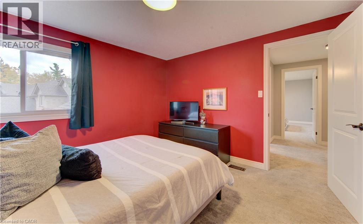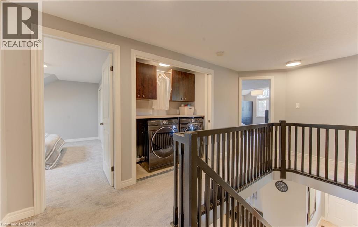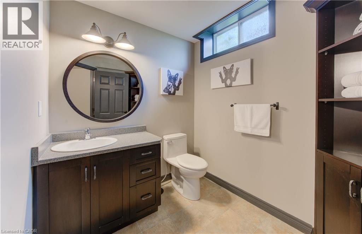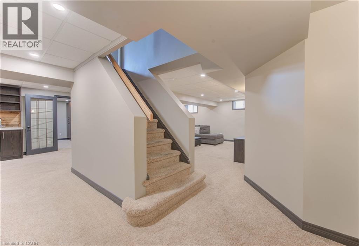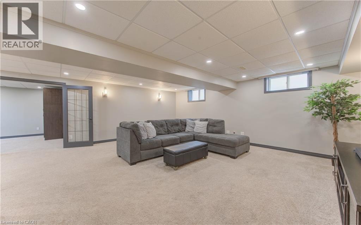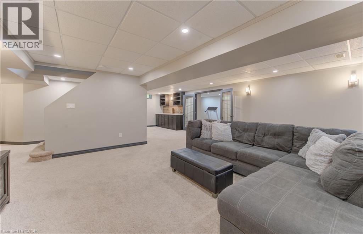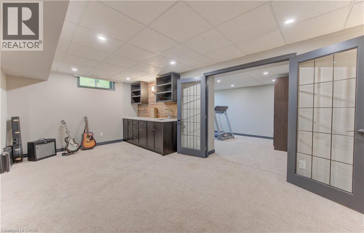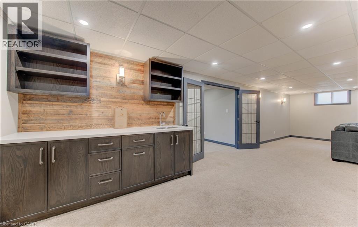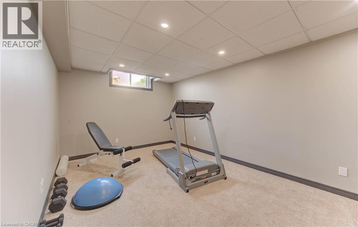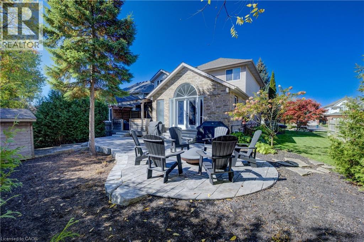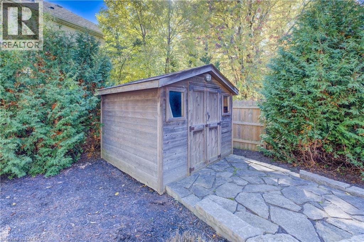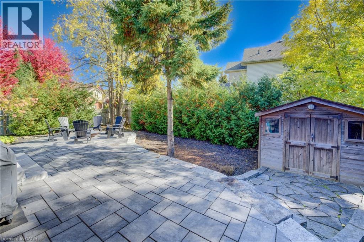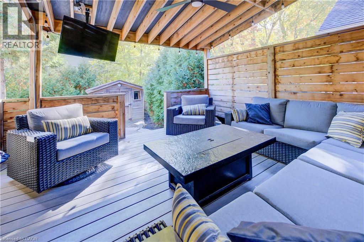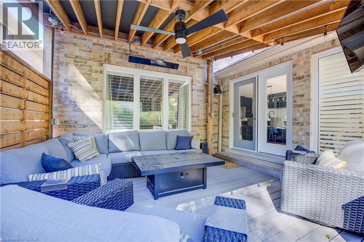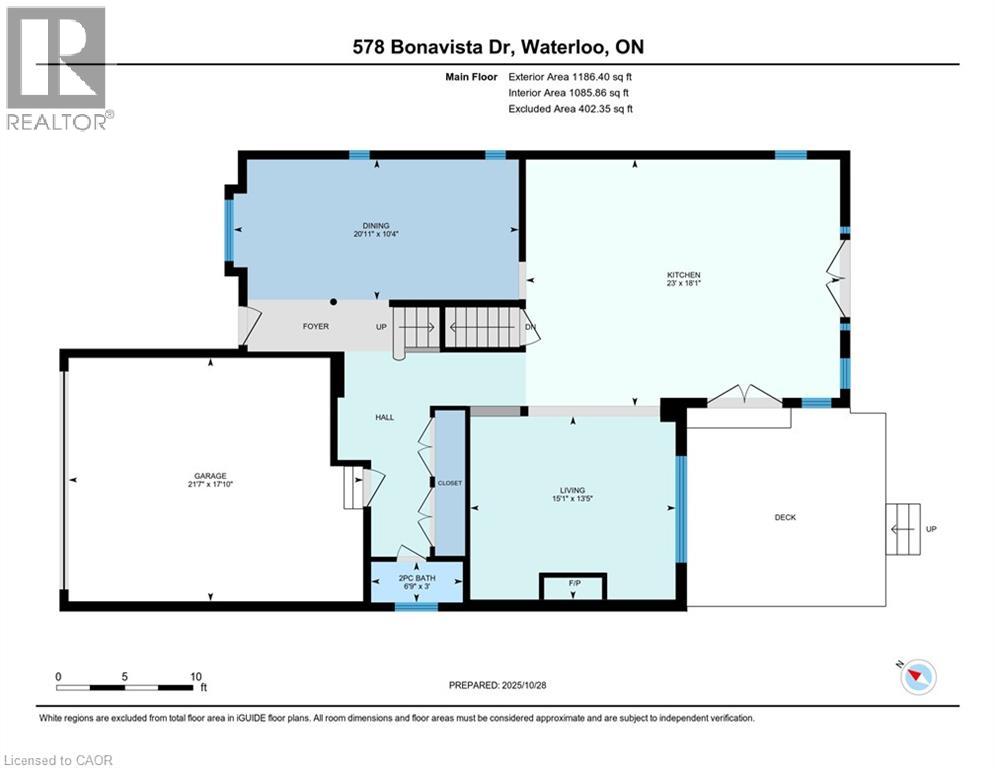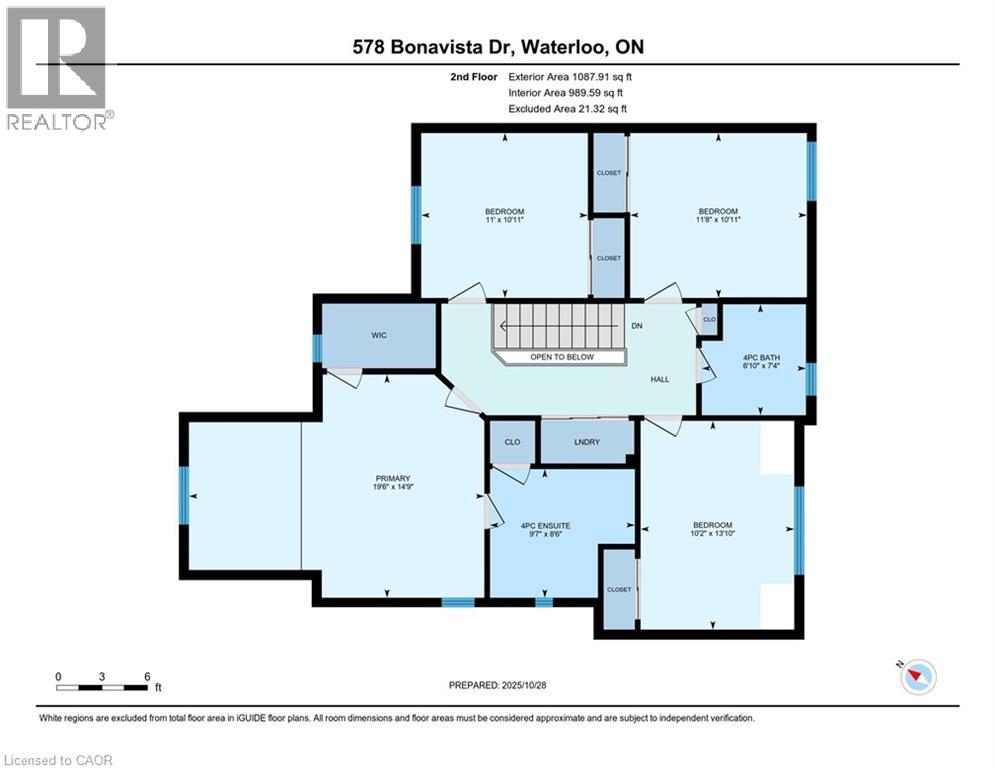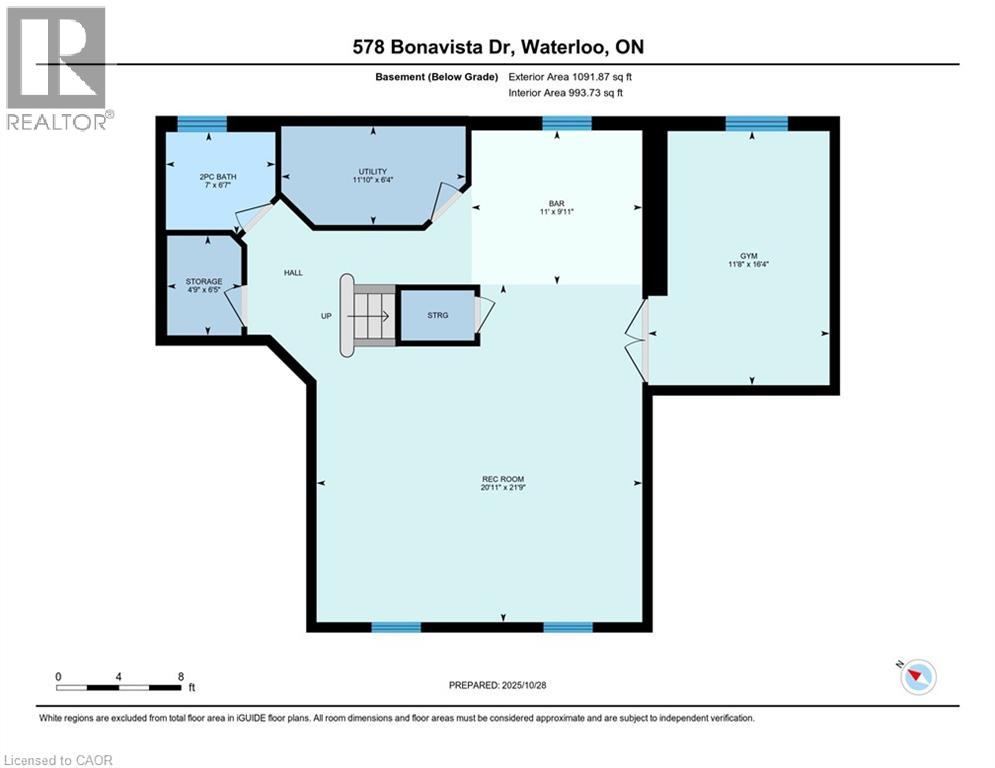4 Bedroom
4 Bathroom
3175 sqft
2 Level
Fireplace
Central Air Conditioning
Forced Air
$1,149,000
This beautiful two-story home in East Bridge has been extensively renovated and improved by the original owners. The enormous kitchen features a vaulted ceiling area with quarter cut oak/black walnut and painted cabinetry, premium level quartz countertops and LED lighting and includes a large center island and beverage bar. It overlooks the comfortable family room with natural walnut built-in cabinetry with fireplace. There is also a room for formal dining or living. There is an abundance of natural light from the large windows which come with custom California Shutters painted to match the trim. The second floor includes four spacious bedrooms with a full bathroom as well as ensuite and the laundry is also conveniently located upstairs. The finished lower level includes a large rec room with bar area, gym room, storage, and 2-piece bathroom with rough-in for a shower. The property has been professionally landscaped with multiple entertaining areas including a covered patio in western red cedar and steel roof and an extensive stone patio. Recent updates include furnace/AC 2020, water softener and on demand water heater 2023, roof 2019 (id:49187)
Property Details
|
MLS® Number
|
40783878 |
|
Property Type
|
Single Family |
|
Neigbourhood
|
Eastbridge |
|
Amenities Near By
|
Golf Nearby, Park, Place Of Worship, Public Transit, Schools, Shopping |
|
Features
|
Southern Exposure, Conservation/green Belt, Wet Bar, Sump Pump, Private Yard |
|
Parking Space Total
|
4 |
|
Structure
|
Shed, Porch |
Building
|
Bathroom Total
|
4 |
|
Bedrooms Above Ground
|
4 |
|
Bedrooms Total
|
4 |
|
Appliances
|
Dishwasher, Dryer, Refrigerator, Wet Bar, Washer, Range - Gas, Microwave Built-in, Window Coverings, Garage Door Opener |
|
Architectural Style
|
2 Level |
|
Basement Development
|
Finished |
|
Basement Type
|
Full (finished) |
|
Constructed Date
|
2000 |
|
Construction Style Attachment
|
Detached |
|
Cooling Type
|
Central Air Conditioning |
|
Exterior Finish
|
Brick Veneer, Vinyl Siding |
|
Fire Protection
|
Smoke Detectors |
|
Fireplace Present
|
Yes |
|
Fireplace Total
|
1 |
|
Half Bath Total
|
2 |
|
Heating Fuel
|
Natural Gas |
|
Heating Type
|
Forced Air |
|
Stories Total
|
2 |
|
Size Interior
|
3175 Sqft |
|
Type
|
House |
|
Utility Water
|
Municipal Water |
Parking
Land
|
Access Type
|
Road Access, Highway Access |
|
Acreage
|
No |
|
Land Amenities
|
Golf Nearby, Park, Place Of Worship, Public Transit, Schools, Shopping |
|
Sewer
|
Municipal Sewage System |
|
Size Depth
|
91 Ft |
|
Size Frontage
|
58 Ft |
|
Size Total Text
|
Under 1/2 Acre |
|
Zoning Description
|
R1 |
Rooms
| Level |
Type |
Length |
Width |
Dimensions |
|
Second Level |
4pc Bathroom |
|
|
7'4'' x 6'10'' |
|
Second Level |
Full Bathroom |
|
|
9'7'' x 8'6'' |
|
Second Level |
Bedroom |
|
|
13'10'' x 10'2'' |
|
Second Level |
Bedroom |
|
|
10'11'' x 11'0'' |
|
Second Level |
Bedroom |
|
|
10'11'' x 11'8'' |
|
Second Level |
Primary Bedroom |
|
|
19'6'' x 14'9'' |
|
Basement |
Recreation Room |
|
|
21'9'' x 20'11'' |
|
Basement |
2pc Bathroom |
|
|
7'0'' x 6'7'' |
|
Main Level |
2pc Bathroom |
|
|
6'9'' x 3'0'' |
|
Main Level |
Dining Room |
|
|
20'11'' x 10'4'' |
|
Main Level |
Family Room |
|
|
15'1'' x 13'5'' |
|
Main Level |
Kitchen |
|
|
23'0'' x 18'1'' |
https://www.realtor.ca/real-estate/29044004/758-bonavista-drive-waterloo

