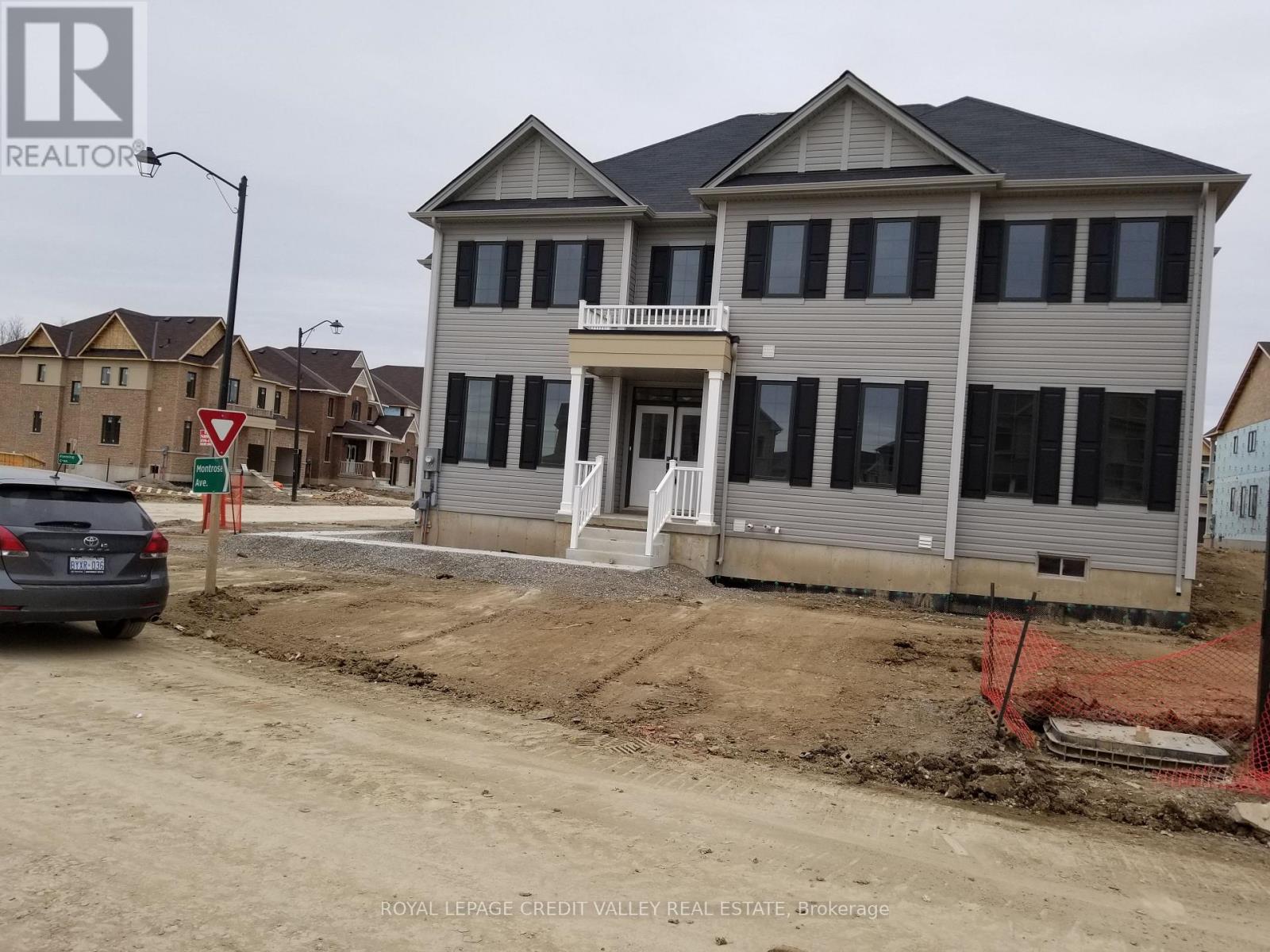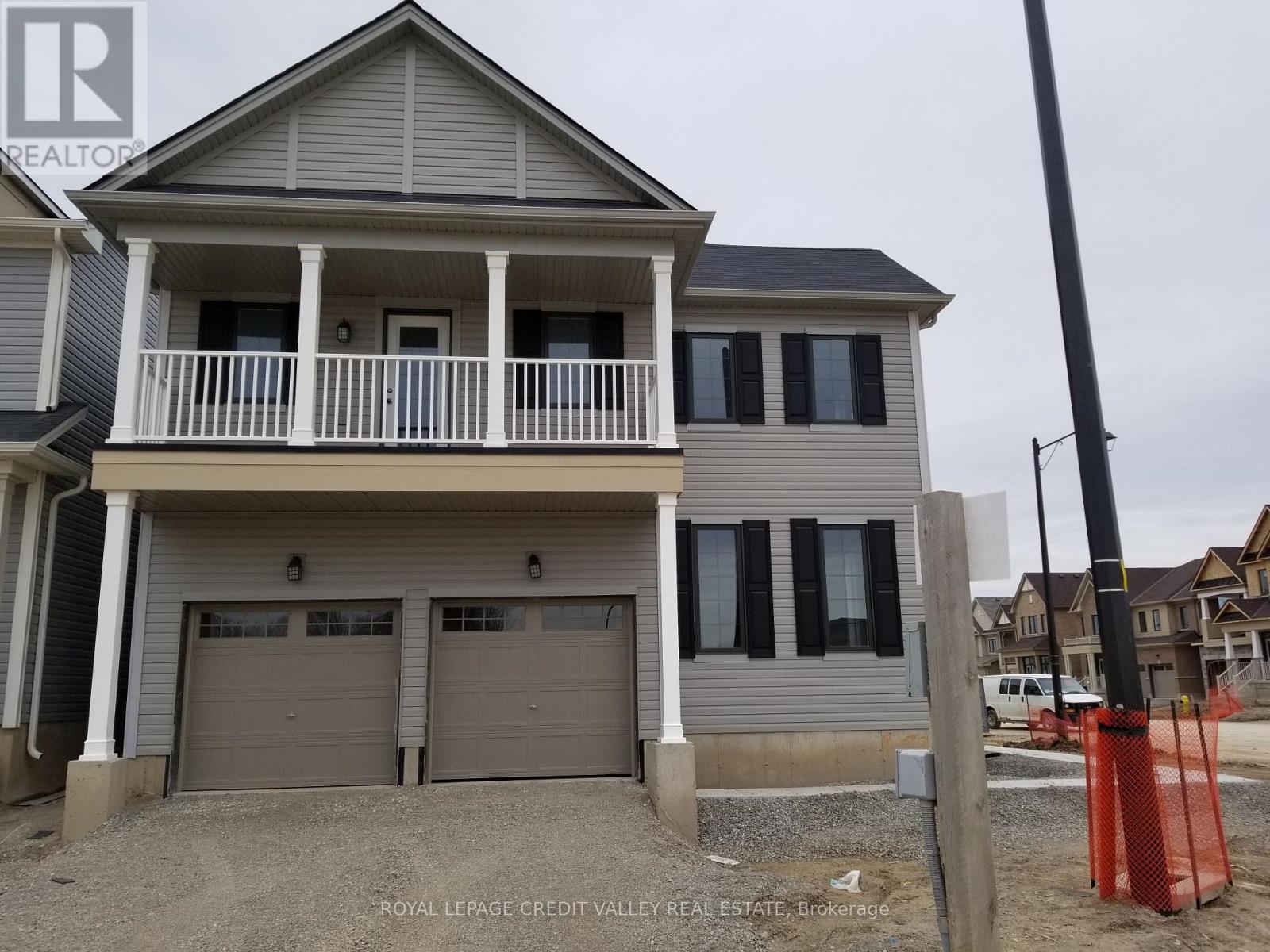519.240.3380
stacey@makeamove.ca
76 Fleming Crescent Haldimand, Ontario N3W 1V3
4 Bedroom
4 Bathroom
2500 - 3000 sqft
Fireplace
Central Air Conditioning
Forced Air
$3,500 Monthly
Absolutely Gorgeous 3000 Sq Ft Newly Constructed Corner Lot Home. 2 Storey With Walkout Basement. The Space Is Open And Inviting. The Home Is In A Beautiful Family Community. The House Features 3.5 Bathrooms, 4 Bedrooms And Consists Of 2 Garage Parking, Double Door Entry. A Good Practical Layout With Lots Of Sunshine & Brightness. Great Size Bathrooms With Huge Master . A Must See. (id:49187)
Property Details
| MLS® Number | X12371649 |
| Property Type | Single Family |
| Community Name | Haldimand |
| Parking Space Total | 4 |
Building
| Bathroom Total | 4 |
| Bedrooms Above Ground | 4 |
| Bedrooms Total | 4 |
| Basement Features | Walk Out |
| Basement Type | Full |
| Construction Style Attachment | Detached |
| Cooling Type | Central Air Conditioning |
| Exterior Finish | Aluminum Siding |
| Fireplace Present | Yes |
| Foundation Type | Concrete |
| Half Bath Total | 1 |
| Heating Fuel | Natural Gas |
| Heating Type | Forced Air |
| Stories Total | 2 |
| Size Interior | 2500 - 3000 Sqft |
| Type | House |
| Utility Water | Municipal Water |
Parking
| Garage |
Land
| Acreage | No |
| Sewer | Septic System |
Rooms
| Level | Type | Length | Width | Dimensions |
|---|---|---|---|---|
| Second Level | Primary Bedroom | 4.32 m | 5.36 m | 4.32 m x 5.36 m |
| Second Level | Bedroom 2 | 3.54 m | 4.15 m | 3.54 m x 4.15 m |
| Second Level | Bedroom 3 | 3.96 m | 4.12 m | 3.96 m x 4.12 m |
| Second Level | Bedroom 4 | 3.76 m | 3.84 m | 3.76 m x 3.84 m |
| Main Level | Family Room | 4.42 m | 5.49 m | 4.42 m x 5.49 m |
| Main Level | Living Room | 3.51 m | 3.81 m | 3.51 m x 3.81 m |
| Main Level | Eating Area | 3.5 m | 3.35 m | 3.5 m x 3.35 m |
| Main Level | Kitchen | 4.24 m | 2.67 m | 4.24 m x 2.67 m |
https://www.realtor.ca/real-estate/28793910/76-fleming-crescent-haldimand-haldimand




