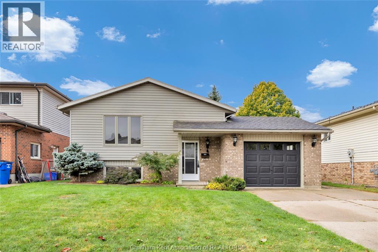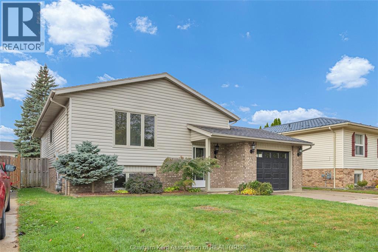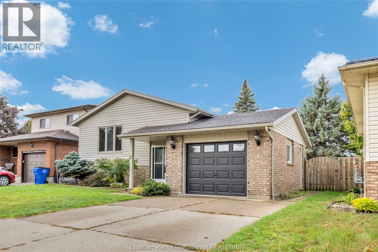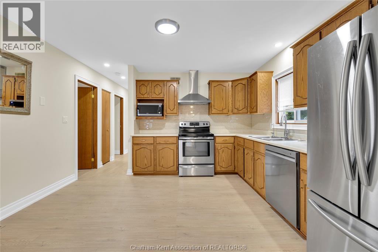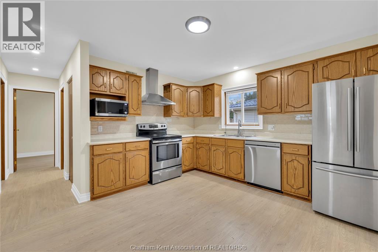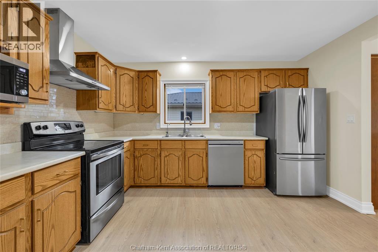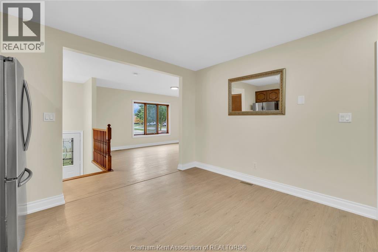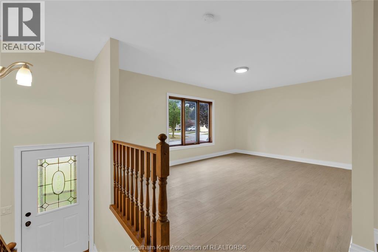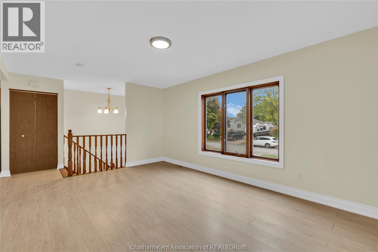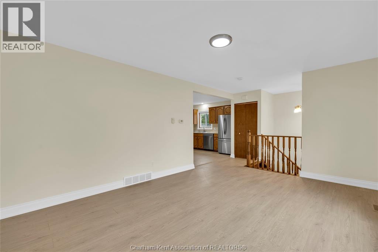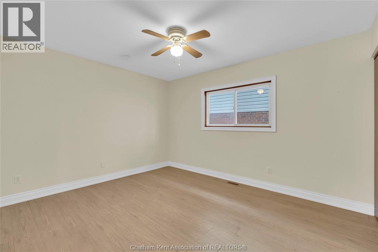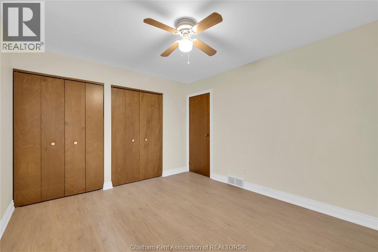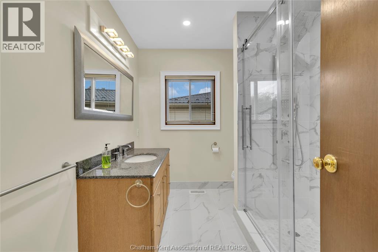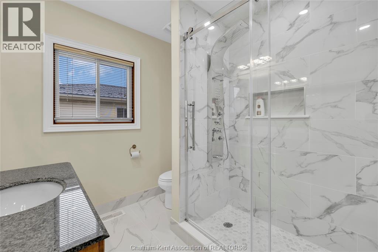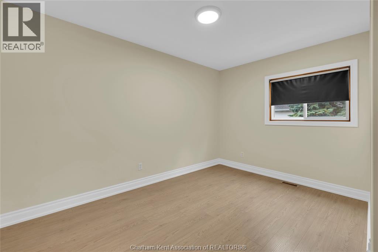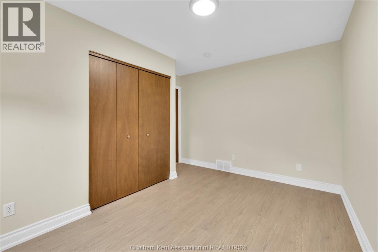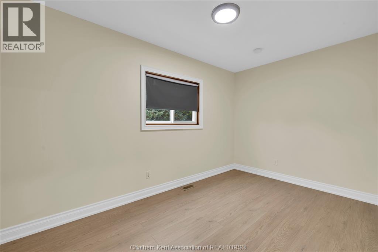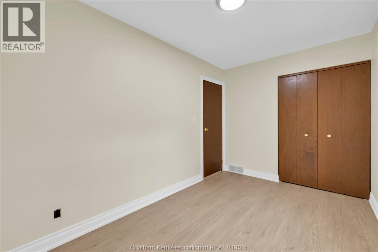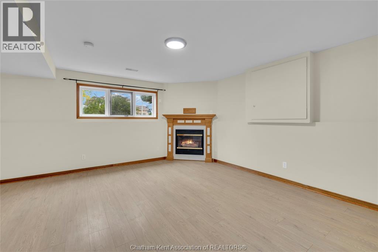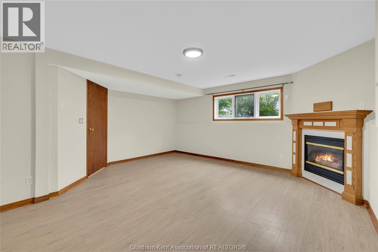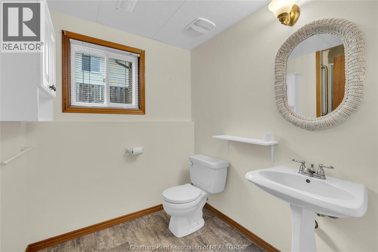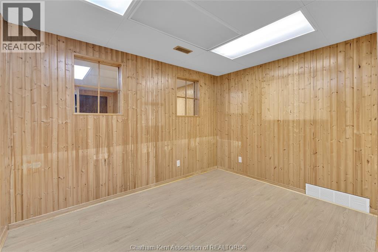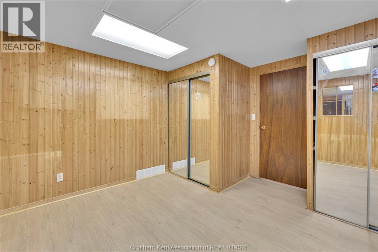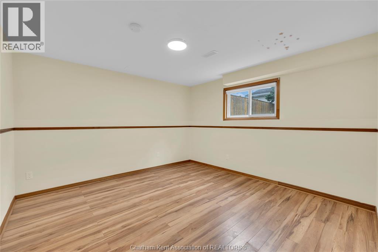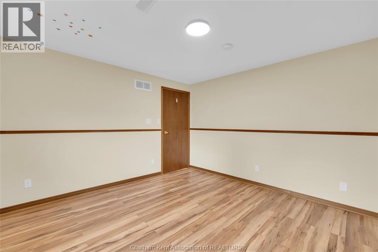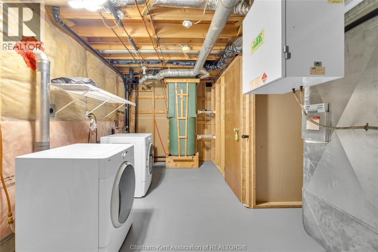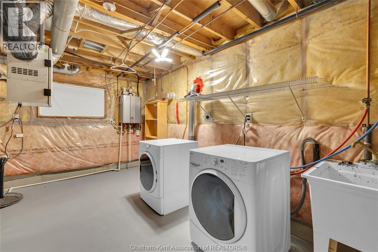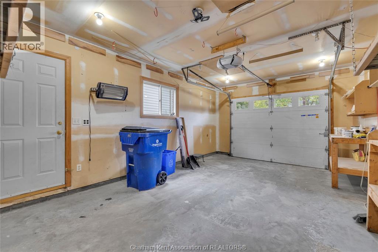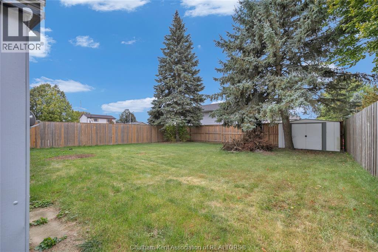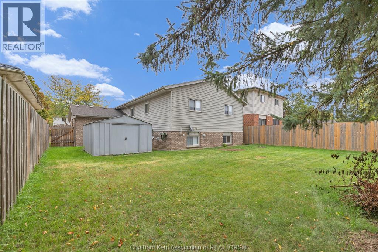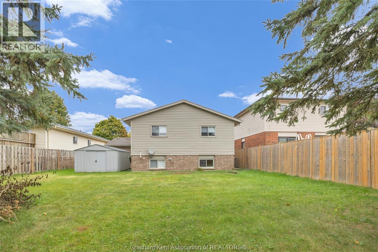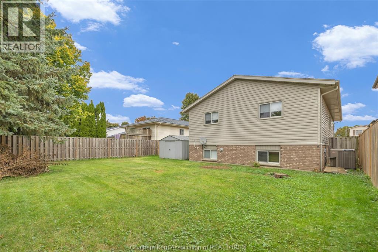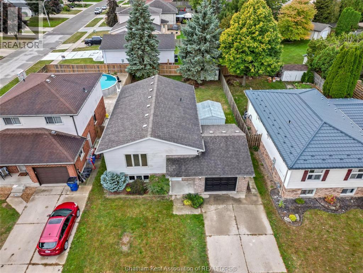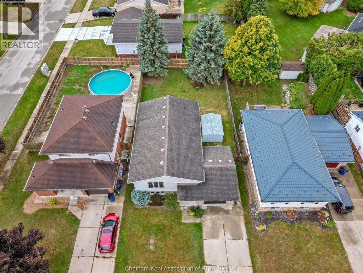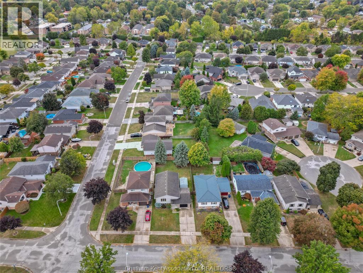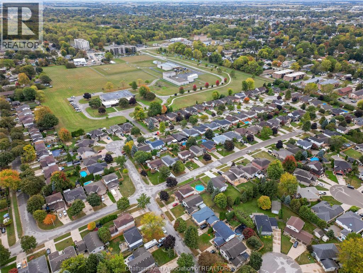4 Bedroom
2 Bathroom
Raised Ranch
Fireplace
Central Air Conditioning
Furnace
$489,900
Welcome to 76 Monarch Drive, a beautifully updated raised ranch in a desirable Chatham neighbourhood. This bright and spacious home features 3 bedrooms and 2 full bathrooms, offering comfort and functionality for any family. Enjoy new flooring and fresh paint throughout, giving the entire home a clean, modern feel. The open-concept main level is perfect for entertaining, with large windows filling the space with natural light. The lower level offers a generous family room with a gas fireplace, bedroom, office or hobby room and plenty of flexibility for a multi-generational setup or home office. An attached single-car garage adds convenience and extra storage. Outside, you’ll find a quiet setting close to schools, parks, and shopping. Move-in ready and well cared for, this home is truly a must-see! (id:49187)
Open House
This property has open houses!
Starts at:
1:00 pm
Ends at:
3:00 pm
Property Details
|
MLS® Number
|
25026259 |
|
Property Type
|
Single Family |
|
Features
|
Front Driveway |
Building
|
Bathroom Total
|
2 |
|
Bedrooms Above Ground
|
3 |
|
Bedrooms Below Ground
|
1 |
|
Bedrooms Total
|
4 |
|
Architectural Style
|
Raised Ranch |
|
Constructed Date
|
1993 |
|
Cooling Type
|
Central Air Conditioning |
|
Exterior Finish
|
Aluminum/vinyl, Brick |
|
Fireplace Present
|
Yes |
|
Fireplace Type
|
Insert |
|
Flooring Type
|
Ceramic/porcelain, Laminate, Cushion/lino/vinyl |
|
Foundation Type
|
Concrete |
|
Heating Fuel
|
Natural Gas |
|
Heating Type
|
Furnace |
|
Type
|
House |
Parking
Land
|
Acreage
|
No |
|
Size Irregular
|
49.49 X 120.41 / 0.136 Ac |
|
Size Total Text
|
49.49 X 120.41 / 0.136 Ac|under 1/4 Acre |
|
Zoning Description
|
Rl2 |
Rooms
| Level |
Type |
Length |
Width |
Dimensions |
|
Lower Level |
Laundry Room |
|
|
Measurements not available |
|
Lower Level |
Hobby Room |
11 ft |
11 ft |
11 ft x 11 ft |
|
Lower Level |
Bedroom |
12 ft |
11 ft ,6 in |
12 ft x 11 ft ,6 in |
|
Lower Level |
3pc Bathroom |
|
|
Measurements not available |
|
Lower Level |
Recreation Room |
15 ft |
15 ft |
15 ft x 15 ft |
|
Main Level |
4pc Bathroom |
|
|
Measurements not available |
|
Main Level |
Bedroom |
13 ft |
9 ft |
13 ft x 9 ft |
|
Main Level |
Bedroom |
13 ft |
8 ft |
13 ft x 8 ft |
|
Main Level |
Primary Bedroom |
13 ft |
11 ft |
13 ft x 11 ft |
|
Main Level |
Living Room |
17 ft |
12 ft |
17 ft x 12 ft |
|
Main Level |
Kitchen/dining Room |
13 ft |
13 ft |
13 ft x 13 ft |
https://www.realtor.ca/real-estate/28995297/76-monarch-drive-chatham

