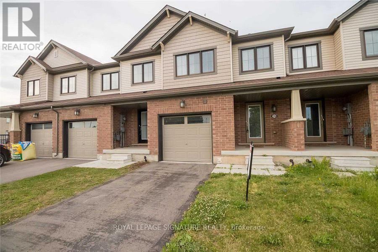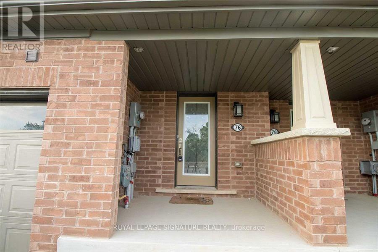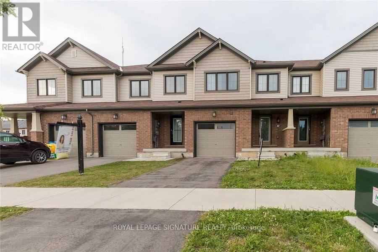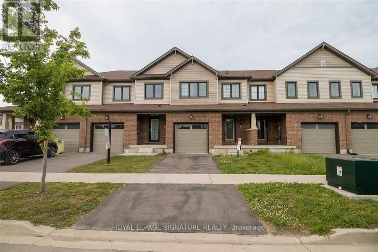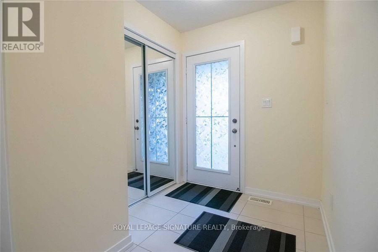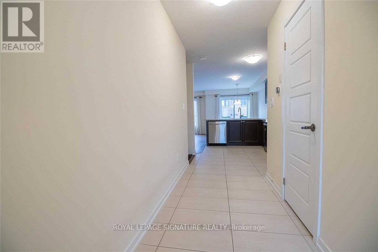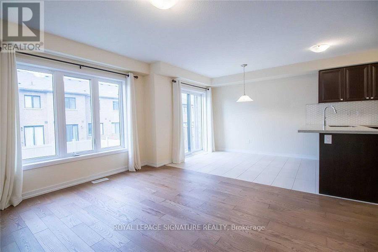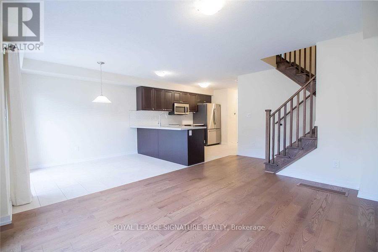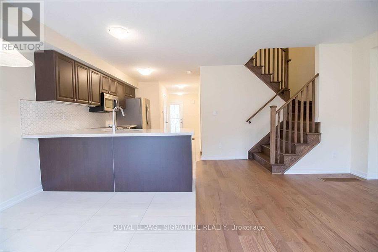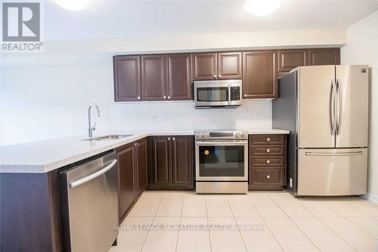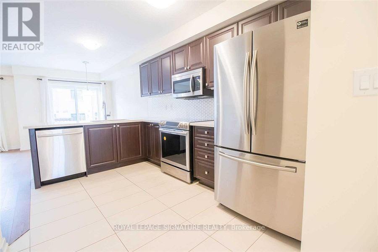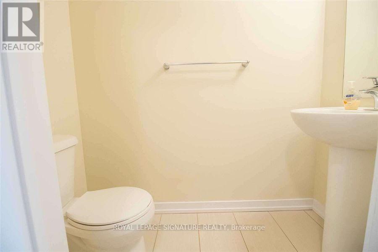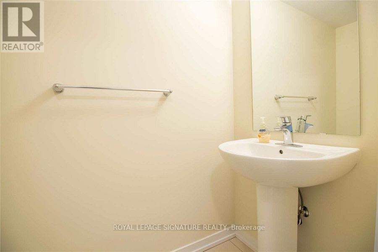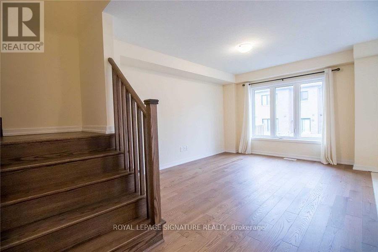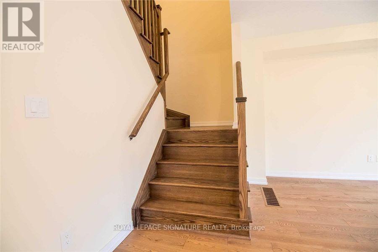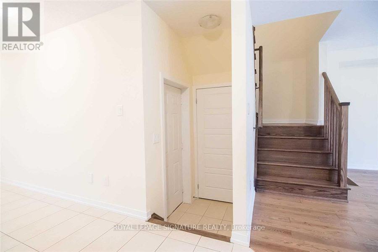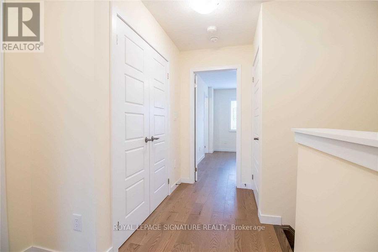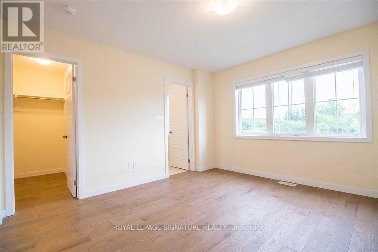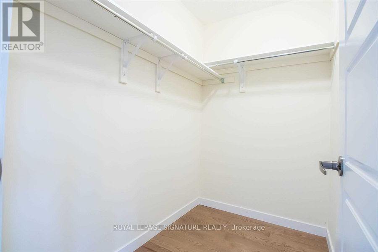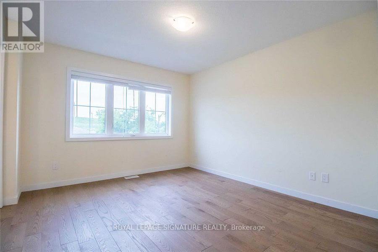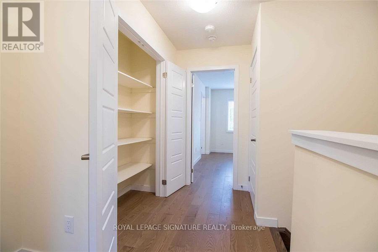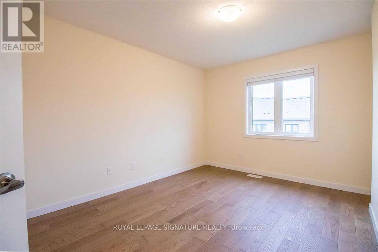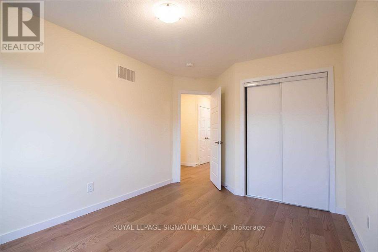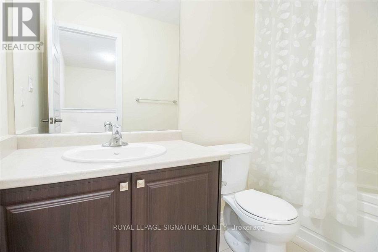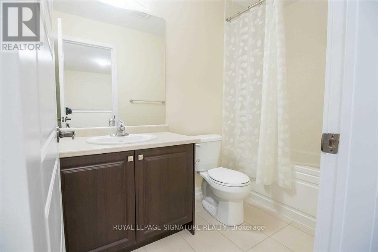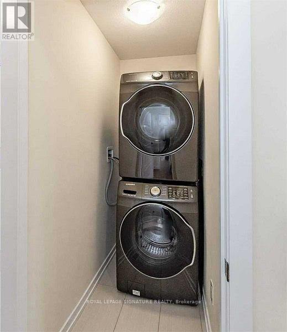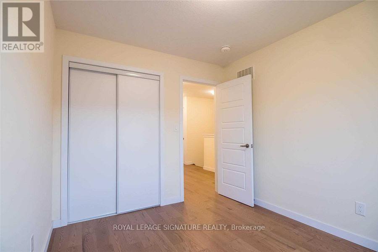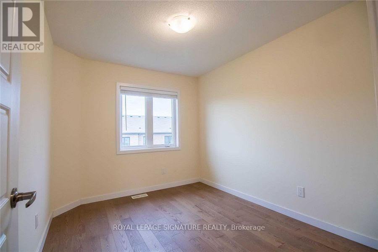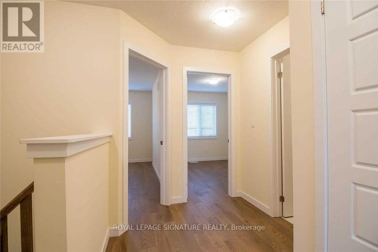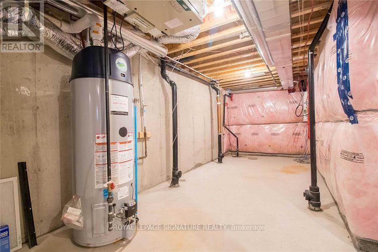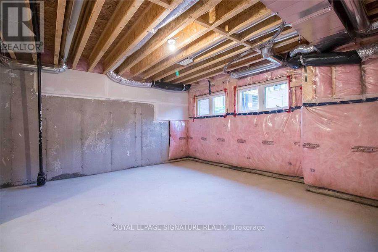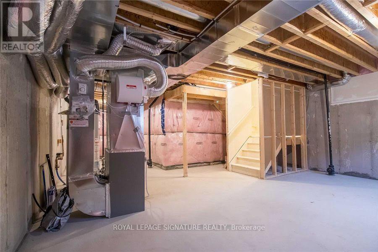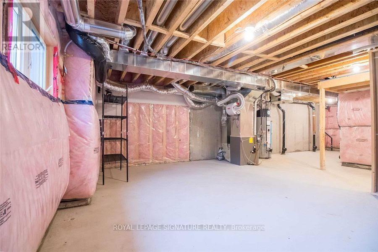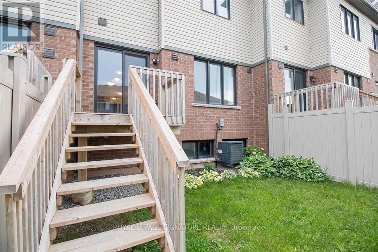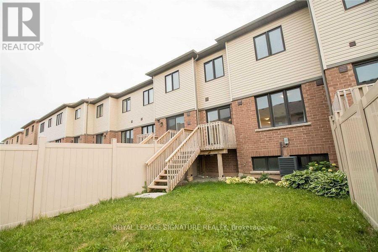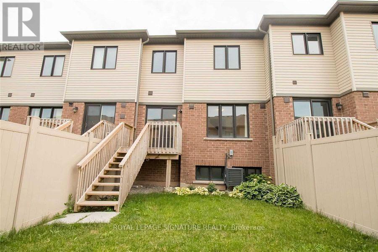519.240.3380
stacey@makeamove.ca
76 Scarletwood Street Hamilton (Stoney Creek), Ontario L8J 1X5
3 Bedroom
3 Bathroom
1100 - 1500 sqft
Central Air Conditioning
Forced Air
$2,700 Monthly
Beautiful 3Br 3Wr Home Situated In The Prestigious Stoney Creek Mountain Location. Almost 1500 Sf Of Bright And Open Concept Living Space. Huge Living & Dining. Spacious Kitchen With Quartz Counter, Breakfast Bar, Back Splash And Upgraded Steel Appliances. Generous Sized Bedrooms. Master Br Has W/I Closet And Ensuite Bath. No Carpets Throughout. Upper Flr Laundry. Painted In Neutral Tones. Plenty Of Storage. Close To Schools, Park, Groceries Etc. Move-In Ready. (id:49187)
Property Details
| MLS® Number | X12188690 |
| Property Type | Single Family |
| Community Name | Stoney Creek |
| Amenities Near By | Schools |
| Features | Conservation/green Belt |
| Parking Space Total | 2 |
Building
| Bathroom Total | 3 |
| Bedrooms Above Ground | 3 |
| Bedrooms Total | 3 |
| Age | 6 To 15 Years |
| Basement Development | Unfinished |
| Basement Type | N/a (unfinished) |
| Construction Style Attachment | Attached |
| Cooling Type | Central Air Conditioning |
| Exterior Finish | Aluminum Siding, Brick |
| Flooring Type | Hardwood, Ceramic |
| Half Bath Total | 1 |
| Heating Fuel | Natural Gas |
| Heating Type | Forced Air |
| Stories Total | 2 |
| Size Interior | 1100 - 1500 Sqft |
| Type | Row / Townhouse |
| Utility Water | Municipal Water |
Parking
| Attached Garage | |
| Garage |
Land
| Acreage | No |
| Land Amenities | Schools |
| Sewer | Sanitary Sewer |
Rooms
| Level | Type | Length | Width | Dimensions |
|---|---|---|---|---|
| Second Level | Primary Bedroom | 3.97 m | 3.49 m | 3.97 m x 3.49 m |
| Second Level | Bedroom 2 | 3.03 m | 3.03 m | 3.03 m x 3.03 m |
| Second Level | Bedroom 3 | 3.31 m | 2.72 m | 3.31 m x 2.72 m |
| Main Level | Living Room | 5.94 m | 3.42 m | 5.94 m x 3.42 m |
| Main Level | Dining Room | 2.8 m | 2.47 m | 2.8 m x 2.47 m |
| Main Level | Kitchen | 3.94 m | 3.49 m | 3.94 m x 3.49 m |
https://www.realtor.ca/real-estate/28400340/76-scarletwood-street-hamilton-stoney-creek-stoney-creek

