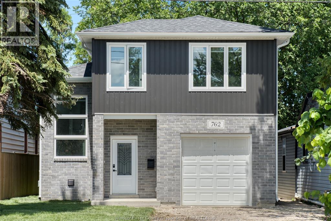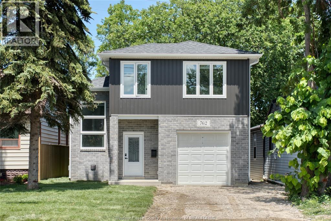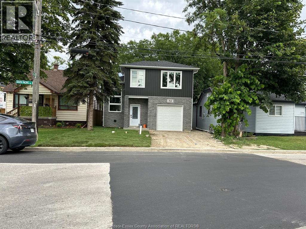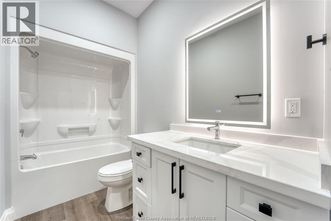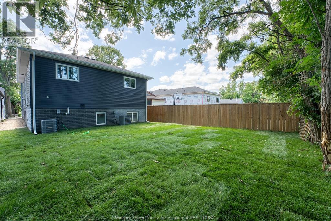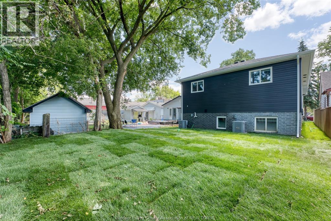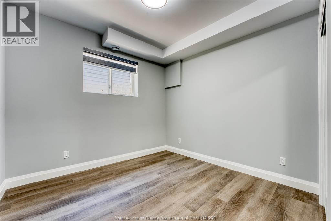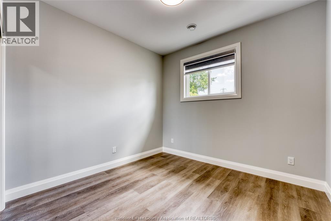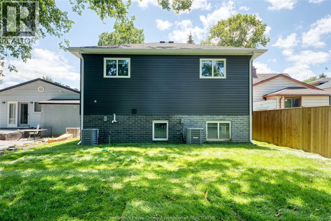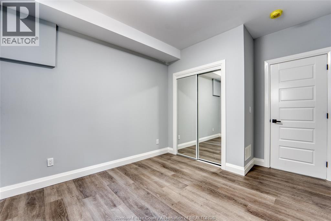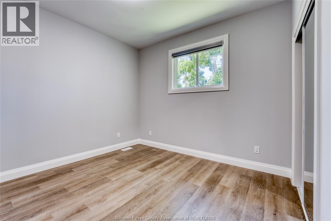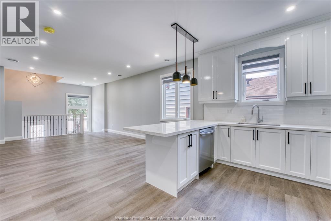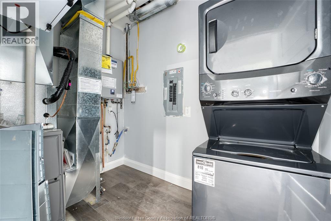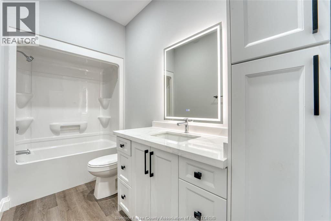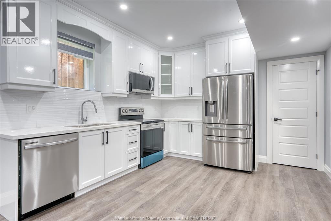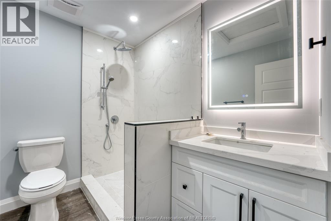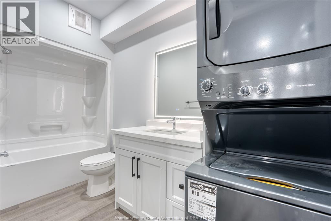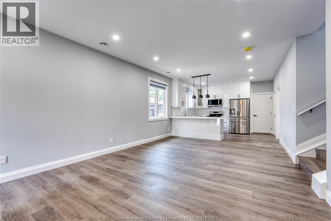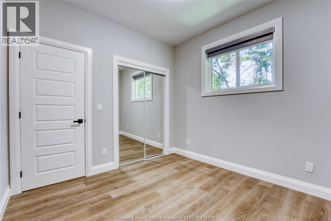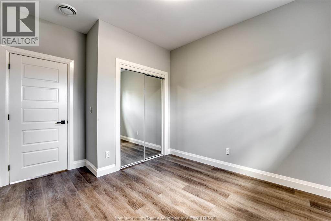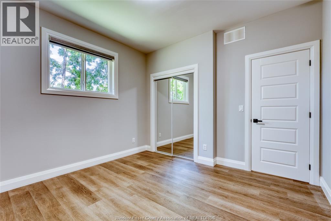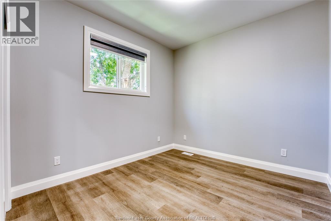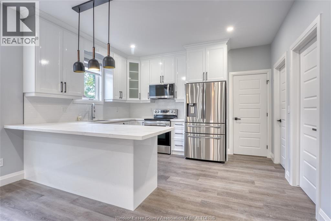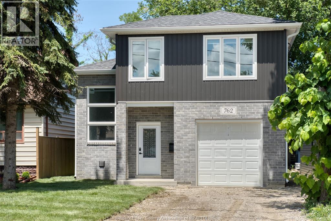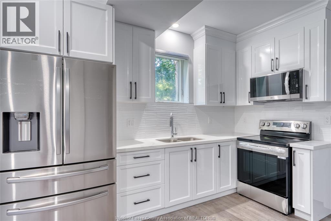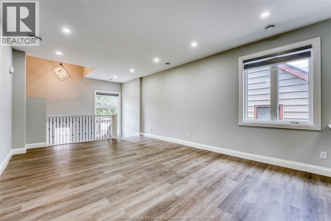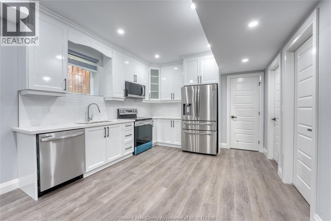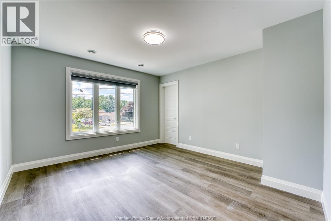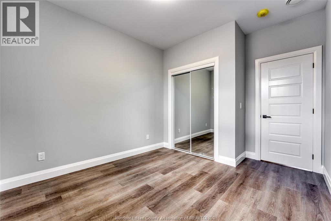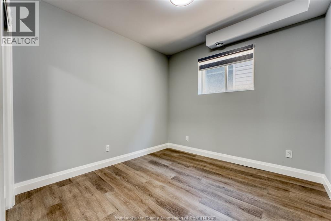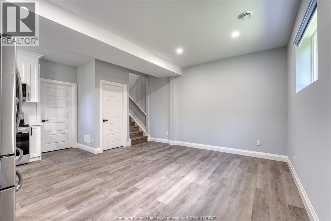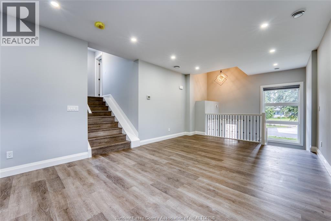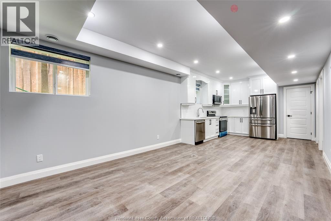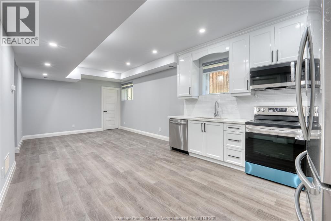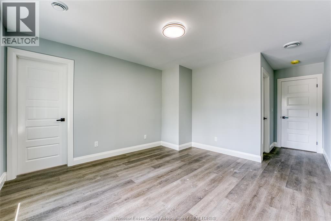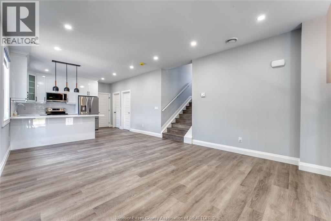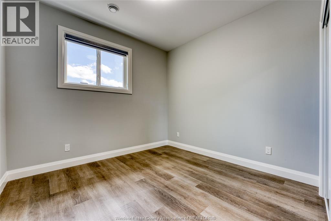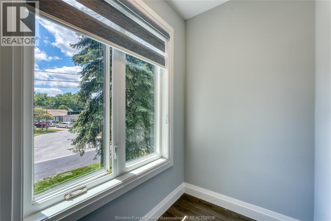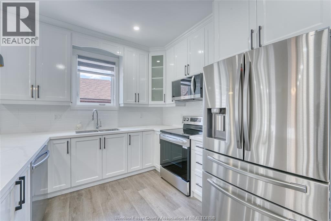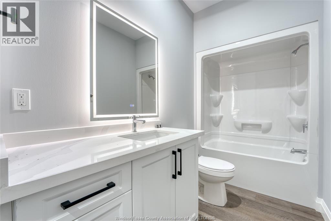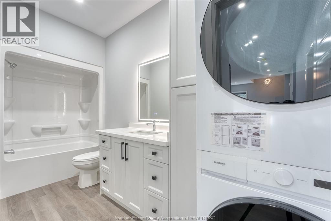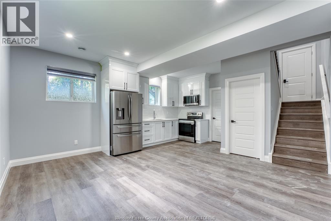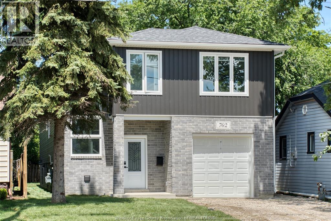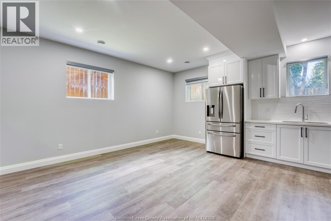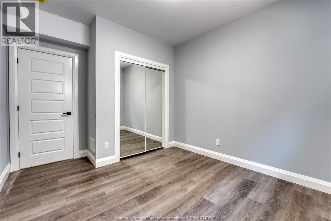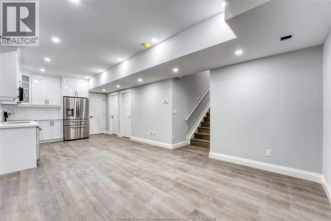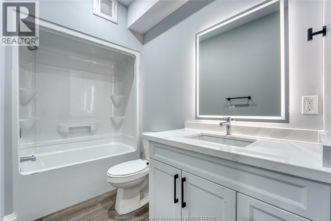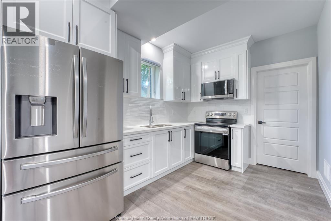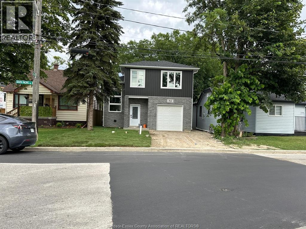519.240.3380
stacey@makeamove.ca
762 South Pacific Av Unit# 1 Windsor, Ontario N8X 2X2
7 Bedroom
4 Bathroom
Raised Ranch W/ Bonus Room
Central Air Conditioning
Heat Recovery Ventilation (Hrv)
$2,600 Monthly
BRAND NEW DETACHED RAISED RANCH TRIPLEX WITH BONUS ROOM IN SOUTH WINDSOR'S MOST DESIRABLE AREA AVAILABLE FOR LEASE!THESE 3-UNIT PROPERTY FEATURES 3 BEDROOMS AND 2 BATHROOMS , OTHER 2 UNITS WITH 2 BEDROOMS, 1 BATH, EACH UNIT HAVE THEIR OWN LAUNDRY AND SEPARATE ENTRANCE , BRAND NEW APPLIANCES, 3 BEDROOMS,2 BATH INCLUDING GARAGE $2600 MONTH+UTILITIES ,2 BEDROOM 1 BATH $2000 MONTH + UTILITIES and BASEMENT 2 BEDROOMS 1 BATH $1800 MONTH +UTILITIES. CLOSE TO SCHOOLS,PARKS,SHOPPING CENTRE, DEVONSHIRE MALL and E.C.ROW EXPRESSWAY 1 YEAR LEASE,FIRST AND LAST MONTH, CREDIT CHECK,PROOF OF EMPLOYMENT REQUIRED. (id:49187)
Property Details
| MLS® Number | 25025080 |
| Property Type | Single Family |
| Neigbourhood | Remington Park |
| Features | Double Width Or More Driveway |
Building
| Bathroom Total | 4 |
| Bedrooms Above Ground | 3 |
| Bedrooms Below Ground | 4 |
| Bedrooms Total | 7 |
| Appliances | Dishwasher, Dryer, Stove, Washer, Two Stoves, Two Refrigerators |
| Architectural Style | Raised Ranch W/ Bonus Room |
| Constructed Date | 2025 |
| Construction Style Attachment | Detached |
| Cooling Type | Central Air Conditioning |
| Exterior Finish | Aluminum/vinyl |
| Flooring Type | Laminate |
| Foundation Type | Concrete |
| Heating Fuel | Natural Gas |
| Heating Type | Heat Recovery Ventilation (hrv) |
| Type | House |
Parking
| Garage |
Land
| Acreage | No |
| Size Irregular | 35.14 X 110.43 |
| Size Total Text | 35.14 X 110.43 |
| Zoning Description | Res |
Rooms
| Level | Type | Length | Width | Dimensions |
|---|---|---|---|---|
| Second Level | 3pc Ensuite Bath | Measurements not available | ||
| Second Level | 3pc Ensuite Bath | Measurements not available | ||
| Second Level | Bedroom | Measurements not available | ||
| Second Level | Bedroom | Measurements not available | ||
| Second Level | Primary Bedroom | Measurements not available | ||
| Lower Level | 3pc Ensuite Bath | Measurements not available | ||
| Lower Level | Bedroom | Measurements not available | ||
| Lower Level | Bedroom | Measurements not available | ||
| Lower Level | Utility Room | Measurements not available | ||
| Lower Level | Utility Room | Measurements not available | ||
| Main Level | 3pc Ensuite Bath | Measurements not available | ||
| Main Level | Kitchen | Measurements not available | ||
| Main Level | Kitchen | Measurements not available | ||
| Main Level | Kitchen | Measurements not available | ||
| Main Level | Laundry Room | Measurements not available | ||
| Main Level | Laundry Room | Measurements not available | ||
| Main Level | Laundry Room | Measurements not available | ||
| Main Level | Bedroom | Measurements not available | ||
| Main Level | Bedroom | Measurements not available | ||
| Main Level | Living Room | Measurements not available |
https://www.realtor.ca/real-estate/28941425/762-south-pacific-av-unit-1-windsor

