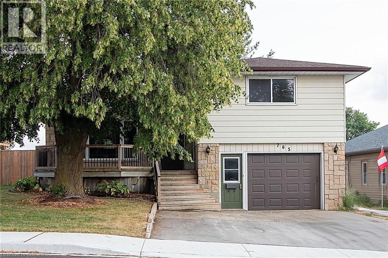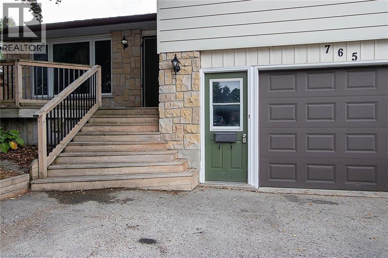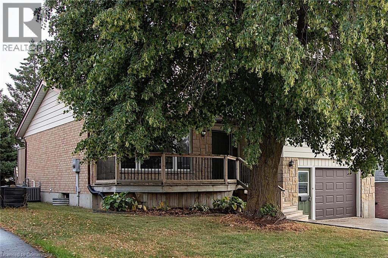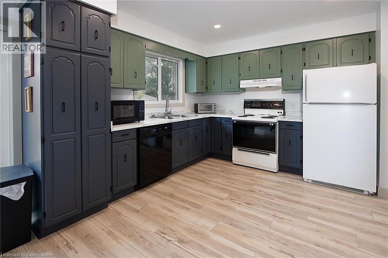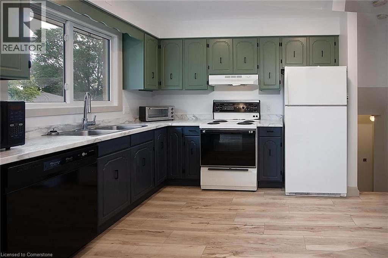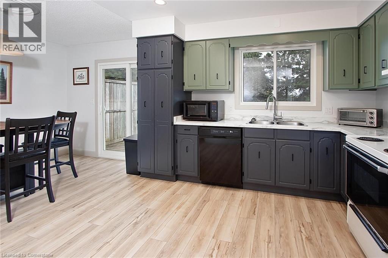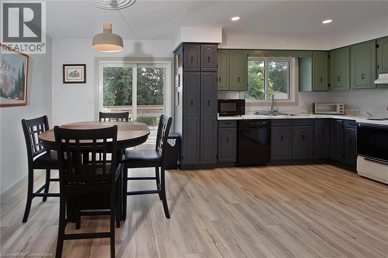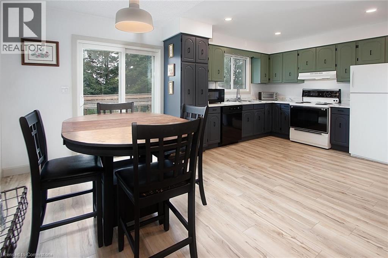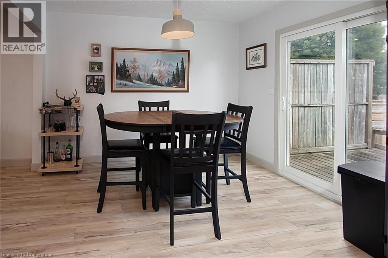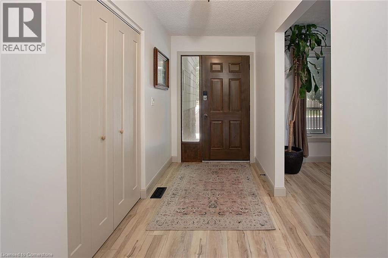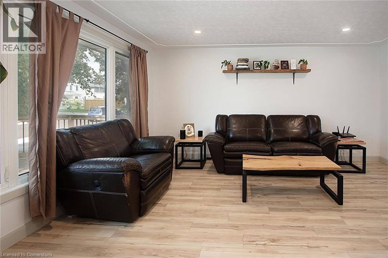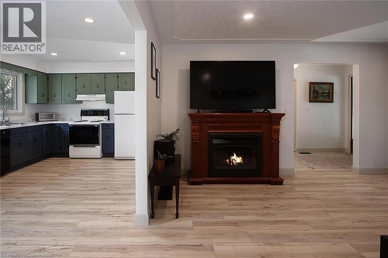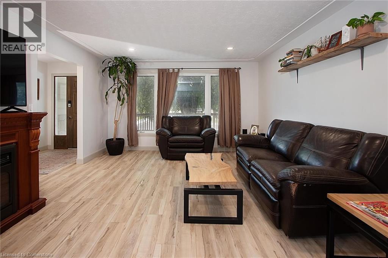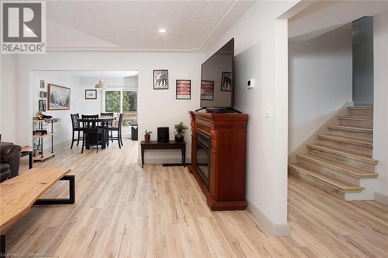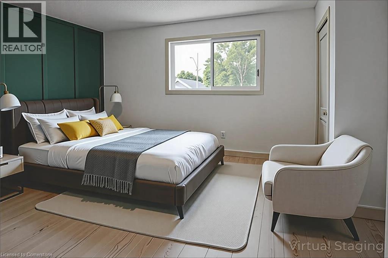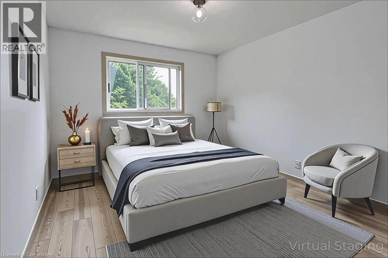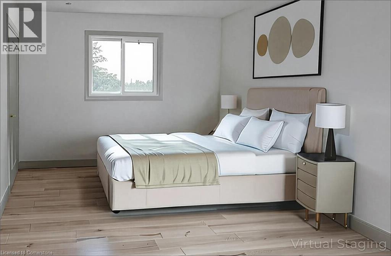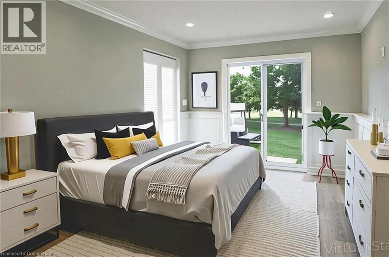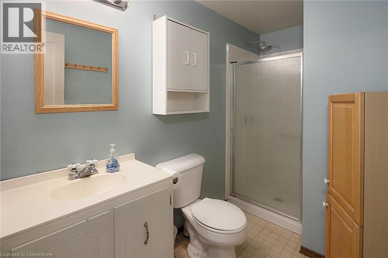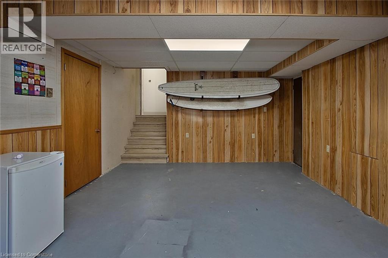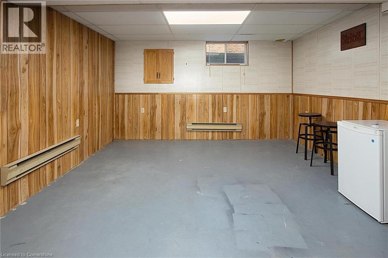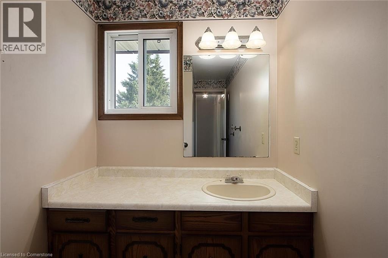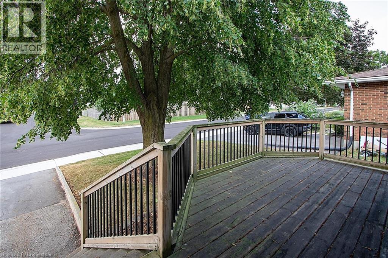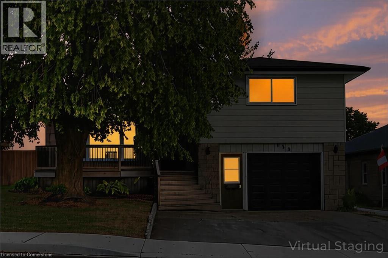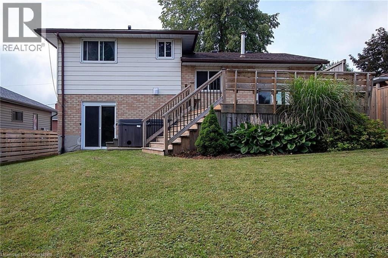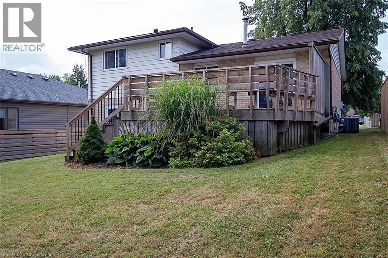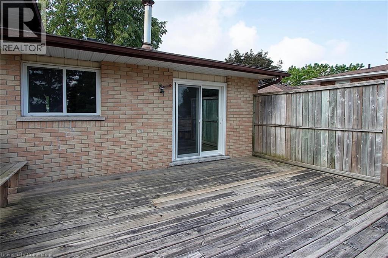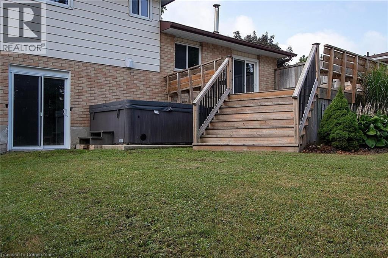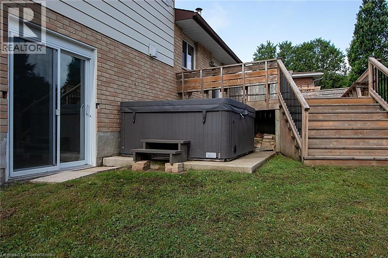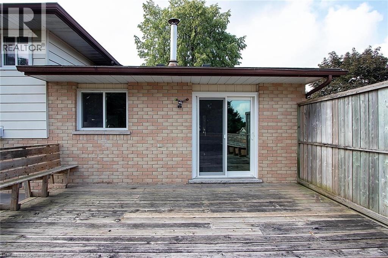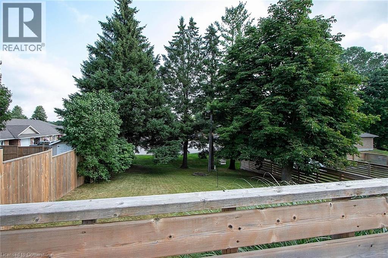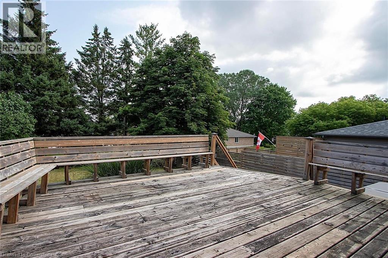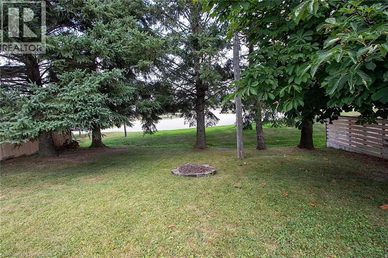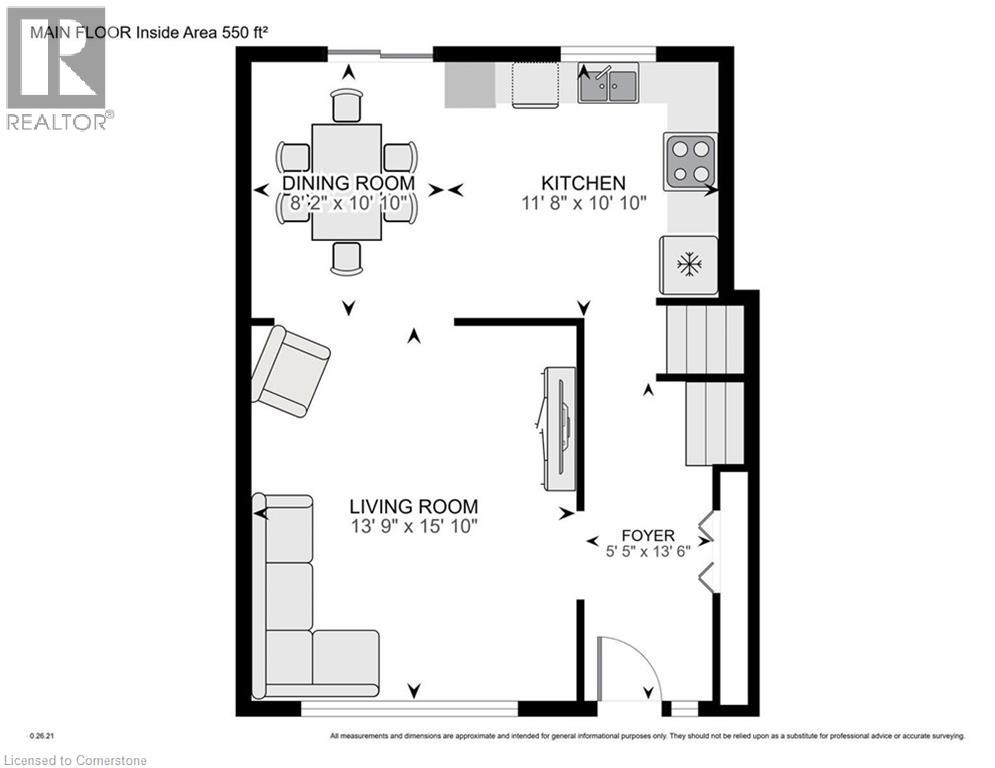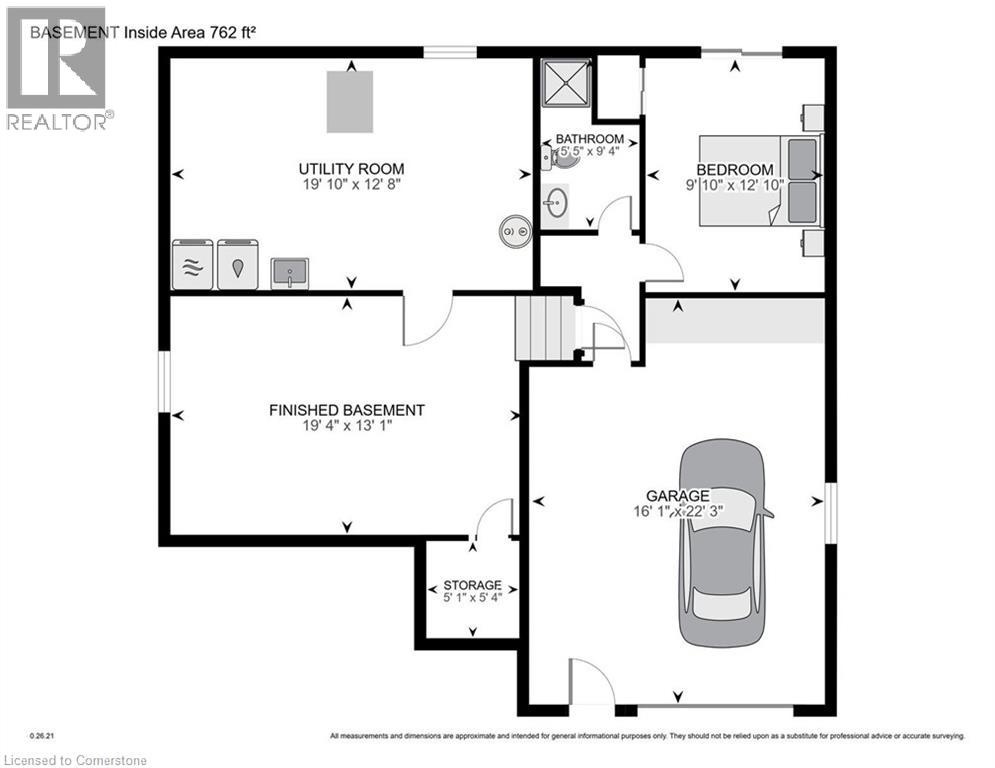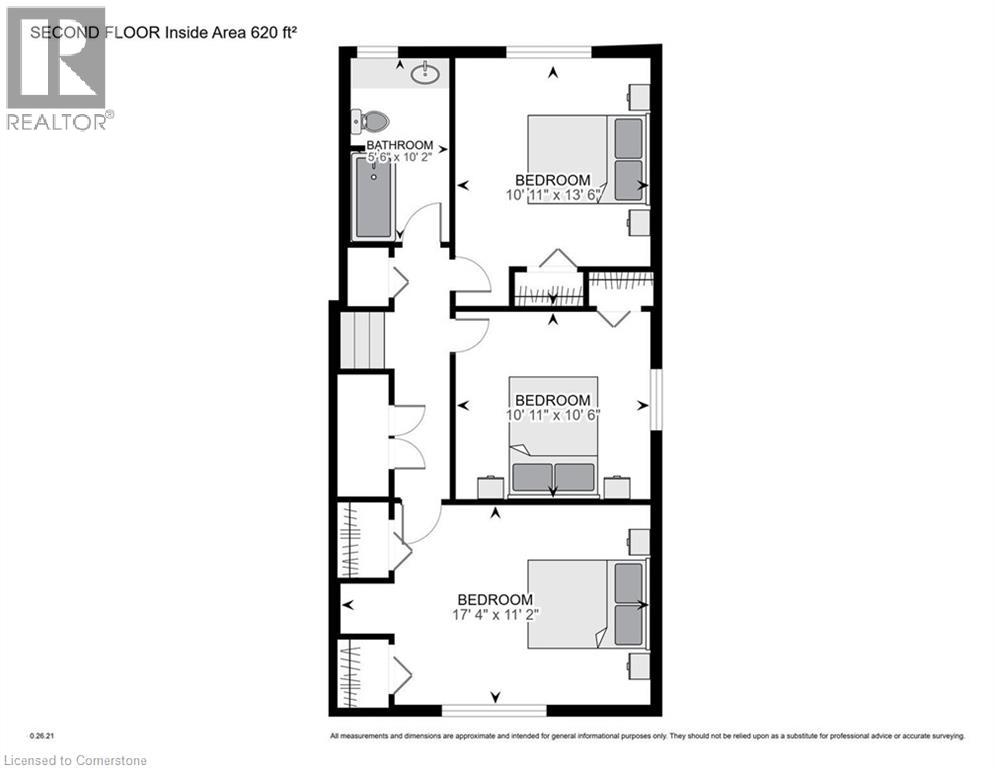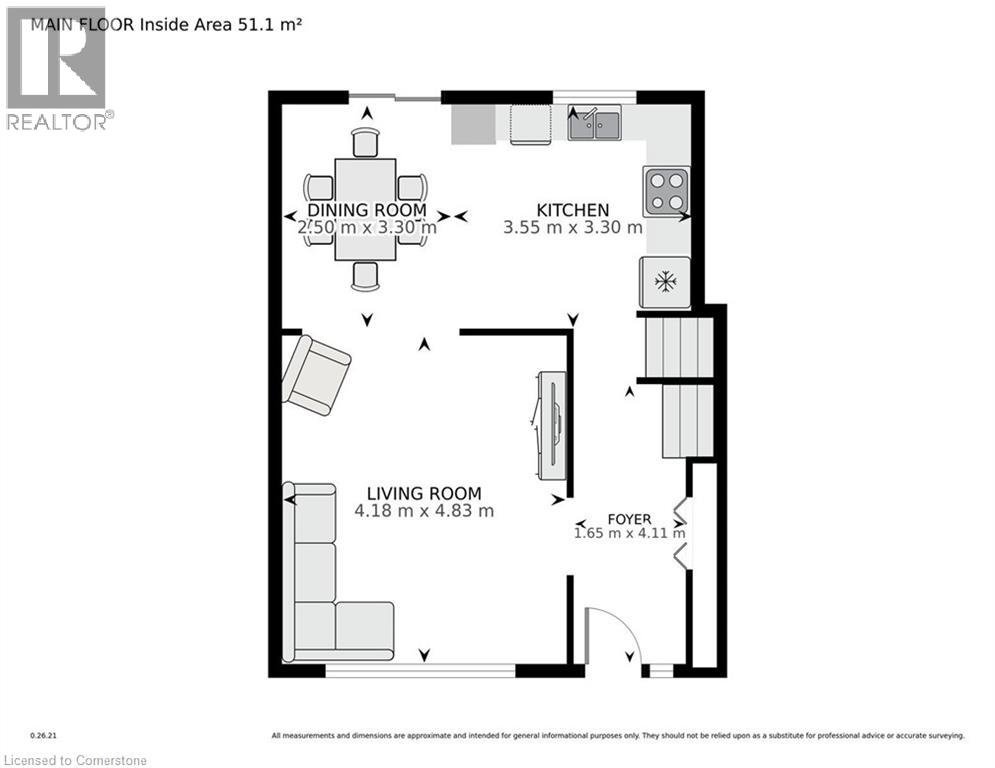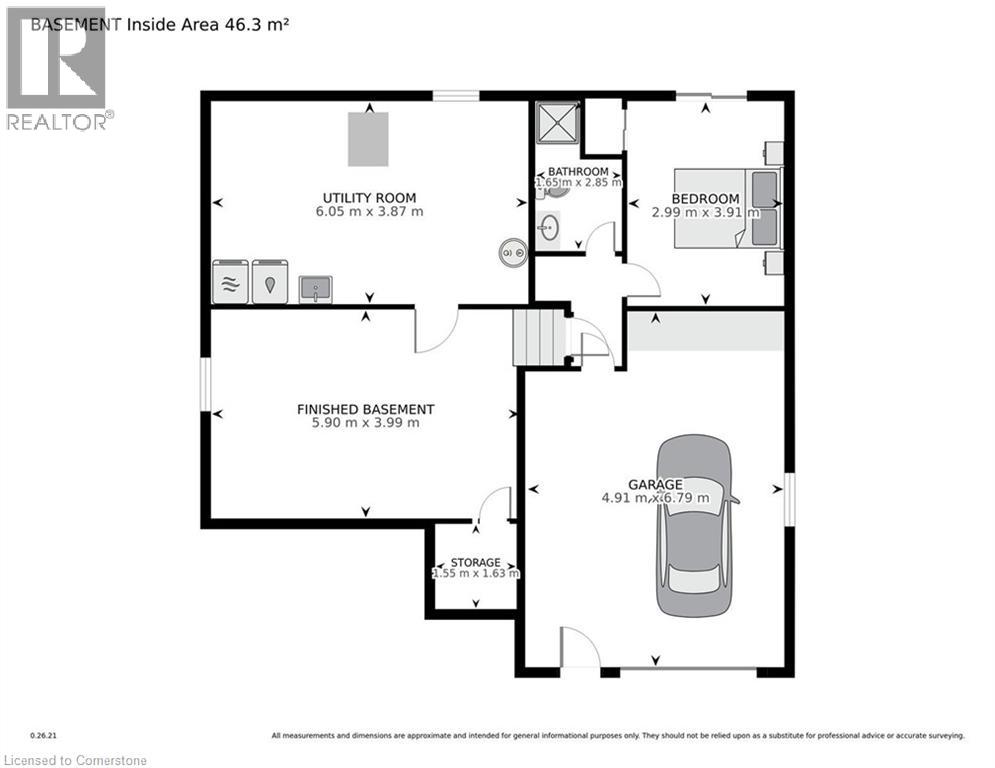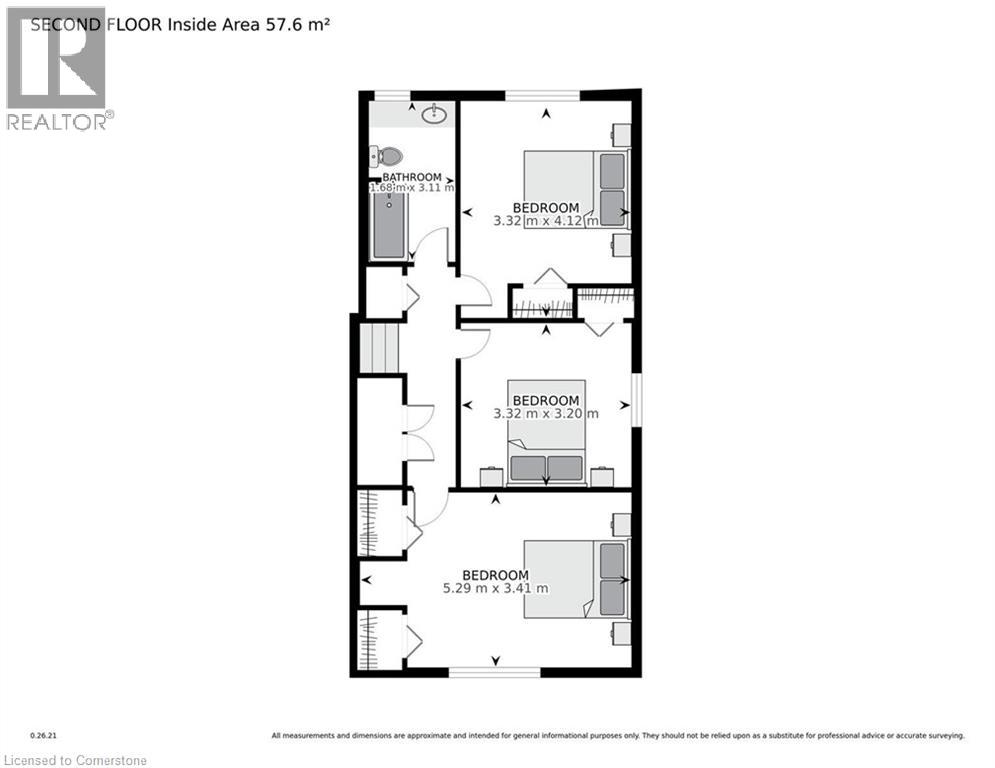519.240.3380
stacey@makeamove.ca
765 John Street W Listowel, Ontario N4W 1B6
4 Bedroom
2 Bathroom
1300 sqft
Central Air Conditioning
Forced Air
$649,900
Welcome to your dream family home! This spacious side-split features plenty of room for everyone, with large, airy rooms and an eat-in kitchen perfect for family gatherings. Located on a quiet dead-end street, enjoy peace and privacy, along with a landscaped yard with mature trees. Step out from the dinette onto the wooden deck and relax in your hot tub—ideal for unwinding after a long day. Plus, you'll benefit from an attached 1 1/2 garage for added convenience. This home is perfect for your growing family! Photos and square footage provided by I-Guide. (id:49187)
Open House
This property has open houses!
August
16
Saturday
Starts at:
10:00 am
Ends at:12:00 pm
Property Details
| MLS® Number | 40759169 |
| Property Type | Single Family |
| Amenities Near By | Golf Nearby, Hospital, Schools |
| Communication Type | High Speed Internet |
| Parking Space Total | 3 |
Building
| Bathroom Total | 2 |
| Bedrooms Above Ground | 3 |
| Bedrooms Below Ground | 1 |
| Bedrooms Total | 4 |
| Appliances | Central Vacuum, Dishwasher, Dryer, Freezer, Refrigerator, Stove, Water Meter, Washer, Window Coverings, Garage Door Opener, Hot Tub |
| Basement Development | Partially Finished |
| Basement Type | Full (partially Finished) |
| Constructed Date | 1983 |
| Construction Style Attachment | Detached |
| Cooling Type | Central Air Conditioning |
| Exterior Finish | Aluminum Siding |
| Heating Fuel | Natural Gas |
| Heating Type | Forced Air |
| Size Interior | 1300 Sqft |
| Type | House |
| Utility Water | Municipal Water |
Parking
| Attached Garage |
Land
| Acreage | No |
| Land Amenities | Golf Nearby, Hospital, Schools |
| Sewer | Municipal Sewage System |
| Size Depth | 140 Ft |
| Size Frontage | 50 Ft |
| Size Total Text | Under 1/2 Acre |
| Zoning Description | R-2 |
Rooms
| Level | Type | Length | Width | Dimensions |
|---|---|---|---|---|
| Second Level | 4pc Bathroom | Measurements not available | ||
| Second Level | Bedroom | 10'11'' x 13'6'' | ||
| Second Level | Bedroom | 10'11'' x 10'6'' | ||
| Second Level | Bedroom | 17'4'' x 11'2'' | ||
| Basement | Storage | 5'1'' x 5'4'' | ||
| Basement | Recreation Room | 19'4'' x 13'1'' | ||
| Basement | Utility Room | 19'10'' x 12'8'' | ||
| Lower Level | 3pc Bathroom | Measurements not available | ||
| Lower Level | Bedroom | 9'10'' x 12'10'' | ||
| Main Level | Living Room | 13'9'' x 15'10'' | ||
| Main Level | Dining Room | 8'2'' x 10'10'' | ||
| Main Level | Kitchen | 11'8'' x 10'10'' |
Utilities
| Electricity | Available |
| Natural Gas | Available |
https://www.realtor.ca/real-estate/28731085/765-john-street-w-listowel

