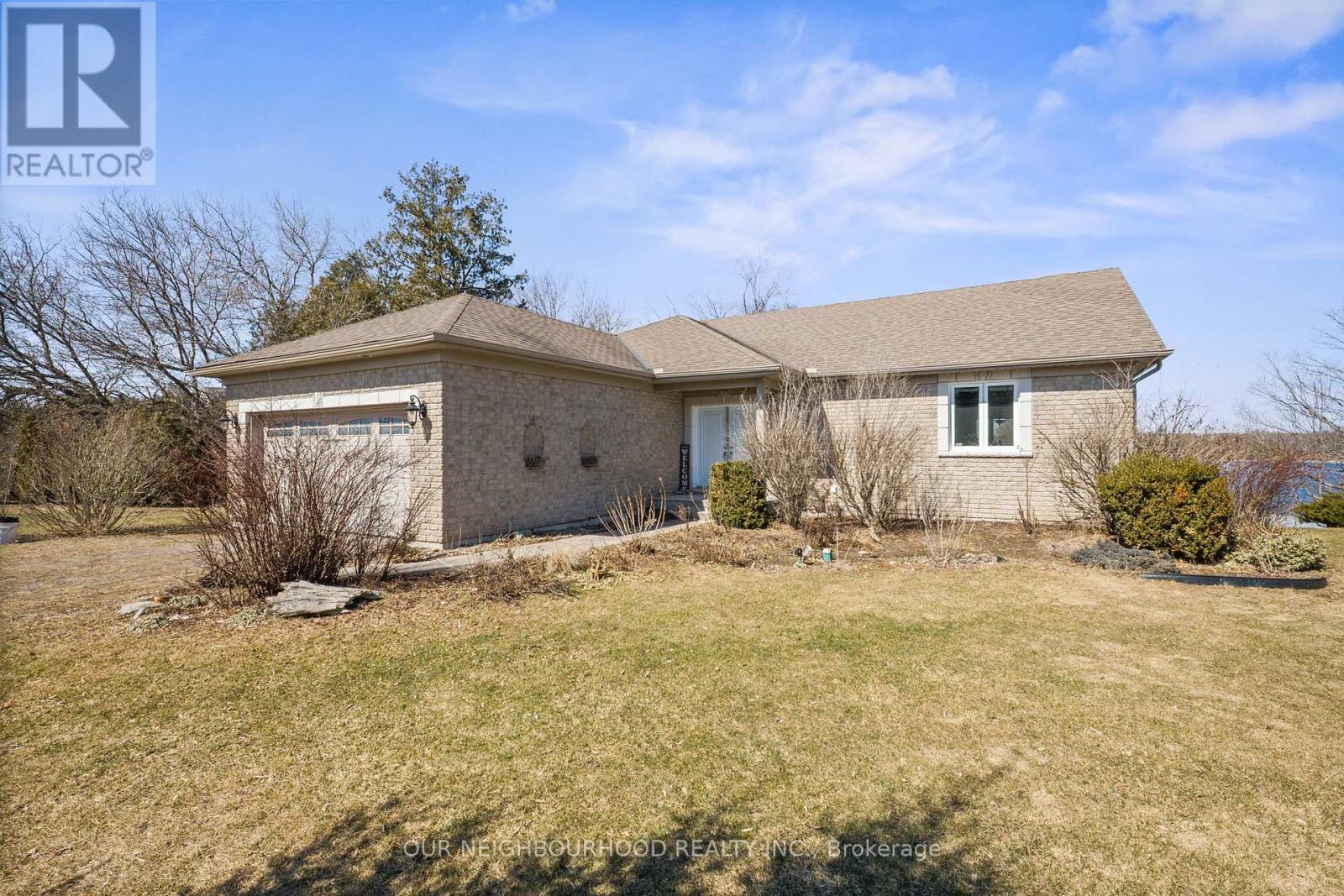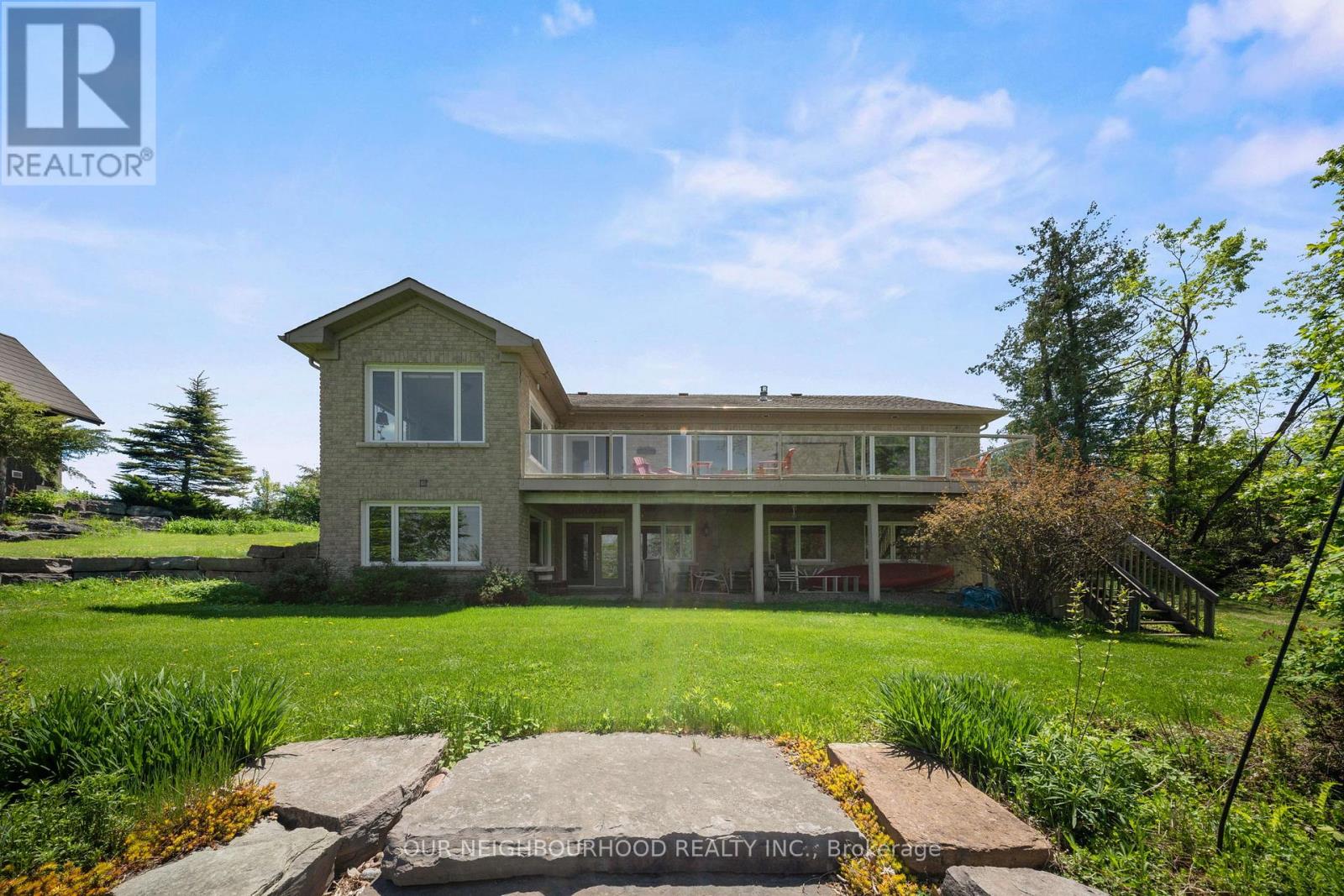4 Bedroom
3 Bathroom
2000 - 2500 sqft
Bungalow
Fireplace
Central Air Conditioning
Forced Air
Waterfront
$1,079,900
Wake up to the peaceful beauty of Seymour Lake, part of the renowned Trent Severn Waterway. This custom-built, all-brick bungalow is a true retreat, thoughtfully designed with comfort, quality, and lakeside living in mind.The open-concept main floor features a beautifully crafted kitchen with solid maple cabinetry, stainless steel appliances, a breakfast bar, and generous storage - ideal for both everyday living and entertaining. Vaulted ceilings in the dining and living areas enhance the spacious feel, while a cozy propane fireplace adds warmth and charm. Expansive windows flood the space with natural light and frame stunning views of the water. Step out from the main level to a large deck overlooking the lake - perfect for relaxing, dining, or hosting guests. The generous primary suite offers a luxurious 6-piece ensuite and a roomy walk-in closet, creating your own private retreat. With a total of four bedrooms, the fully finished lower level adds even more space, featuring large windows, a family room with an indoor hot tub, a walkout to the yard and private dock, and flexible rooms ideal for a games area, home gym, or office. Set on over half an acre, this home offers not just beauty but efficiency too, with geothermal heating and cooling for year-round comfort. Elegant, welcoming, and well-crafted, this is lakeside living at its best. (id:49187)
Open House
This property has open houses!
Starts at:
1:00 pm
Ends at:
3:00 pm
Property Details
|
MLS® Number
|
X12191377 |
|
Property Type
|
Single Family |
|
Community Name
|
Rural Trent Hills |
|
Amenities Near By
|
Hospital |
|
Community Features
|
School Bus |
|
Easement
|
Easement |
|
Features
|
Cul-de-sac, Carpet Free |
|
Parking Space Total
|
8 |
|
Structure
|
Dock |
|
View Type
|
View, Direct Water View |
|
Water Front Type
|
Waterfront |
Building
|
Bathroom Total
|
3 |
|
Bedrooms Above Ground
|
4 |
|
Bedrooms Total
|
4 |
|
Age
|
16 To 30 Years |
|
Amenities
|
Fireplace(s) |
|
Appliances
|
Water Heater, Water Treatment, Range, Central Vacuum, Blinds, Cooktop, Dishwasher, Dryer, Furniture, Garage Door Opener, Microwave, Oven, Washer, Window Coverings, Wine Fridge, Refrigerator |
|
Architectural Style
|
Bungalow |
|
Basement Development
|
Finished |
|
Basement Features
|
Walk Out |
|
Basement Type
|
Full (finished) |
|
Construction Style Attachment
|
Detached |
|
Cooling Type
|
Central Air Conditioning |
|
Exterior Finish
|
Brick |
|
Fire Protection
|
Alarm System, Smoke Detectors |
|
Fireplace Present
|
Yes |
|
Fireplace Total
|
1 |
|
Flooring Type
|
Tile, Hardwood |
|
Foundation Type
|
Poured Concrete |
|
Half Bath Total
|
1 |
|
Heating Type
|
Forced Air |
|
Stories Total
|
1 |
|
Size Interior
|
2000 - 2500 Sqft |
|
Type
|
House |
|
Utility Water
|
Lake/river Water Intake |
Parking
Land
|
Access Type
|
Private Docking, Year-round Access |
|
Acreage
|
No |
|
Land Amenities
|
Hospital |
|
Sewer
|
Septic System |
|
Size Frontage
|
140 Ft |
|
Size Irregular
|
140 Ft |
|
Size Total Text
|
140 Ft|1/2 - 1.99 Acres |
|
Surface Water
|
Lake/pond |
Rooms
| Level |
Type |
Length |
Width |
Dimensions |
|
Basement |
Bedroom 3 |
3.43 m |
4.49 m |
3.43 m x 4.49 m |
|
Basement |
Bedroom 4 |
4.21 m |
3.34 m |
4.21 m x 3.34 m |
|
Basement |
Recreational, Games Room |
7.64 m |
10.36 m |
7.64 m x 10.36 m |
|
Basement |
Other |
3.81 m |
2.98 m |
3.81 m x 2.98 m |
|
Basement |
Utility Room |
6.83 m |
5.14 m |
6.83 m x 5.14 m |
|
Basement |
Bedroom 2 |
4.66 m |
5.14 m |
4.66 m x 5.14 m |
|
Main Level |
Kitchen |
4.04 m |
5.56 m |
4.04 m x 5.56 m |
|
Main Level |
Dining Room |
4.03 m |
4.34 m |
4.03 m x 4.34 m |
|
Main Level |
Sunroom |
3.59 m |
3.52 m |
3.59 m x 3.52 m |
|
Main Level |
Living Room |
5.75 m |
7.78 m |
5.75 m x 7.78 m |
|
Main Level |
Laundry Room |
2.8 m |
2.93 m |
2.8 m x 2.93 m |
|
Main Level |
Primary Bedroom |
3.69 m |
6.44 m |
3.69 m x 6.44 m |
https://www.realtor.ca/real-estate/28406185/7650e-county-rd-50-trent-hills-rural-trent-hills














































