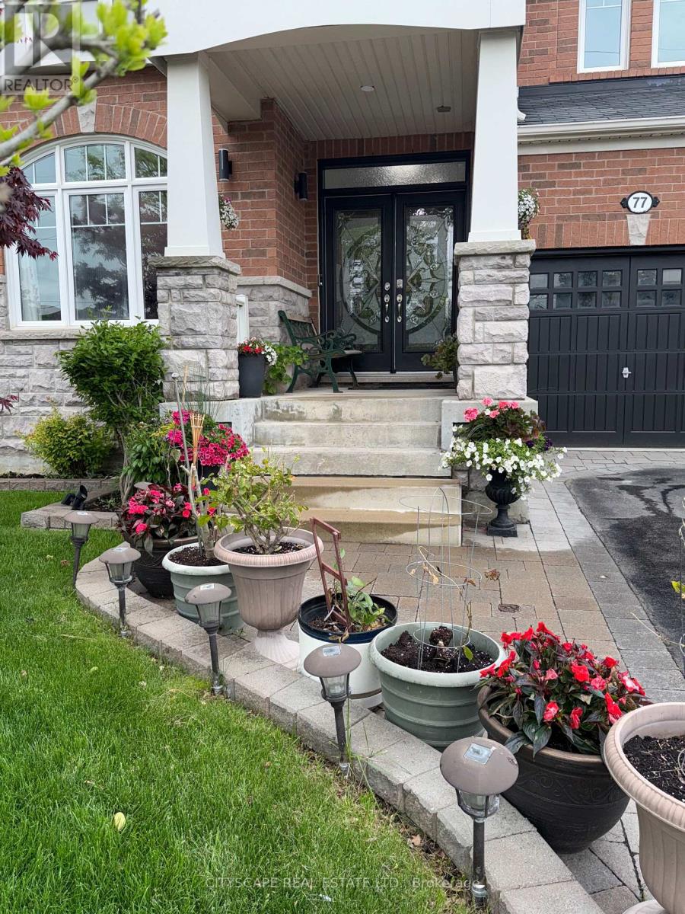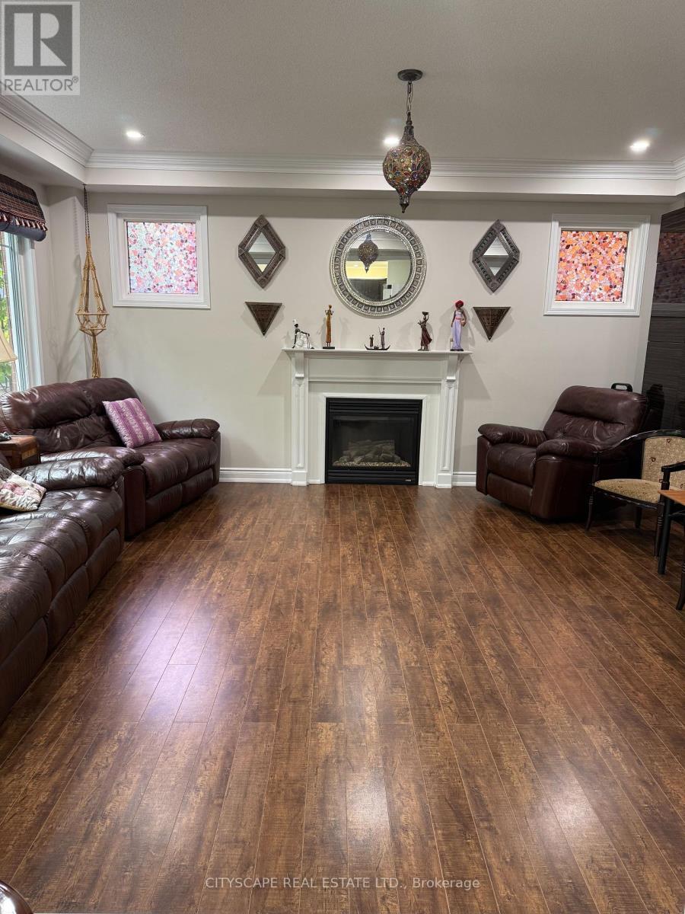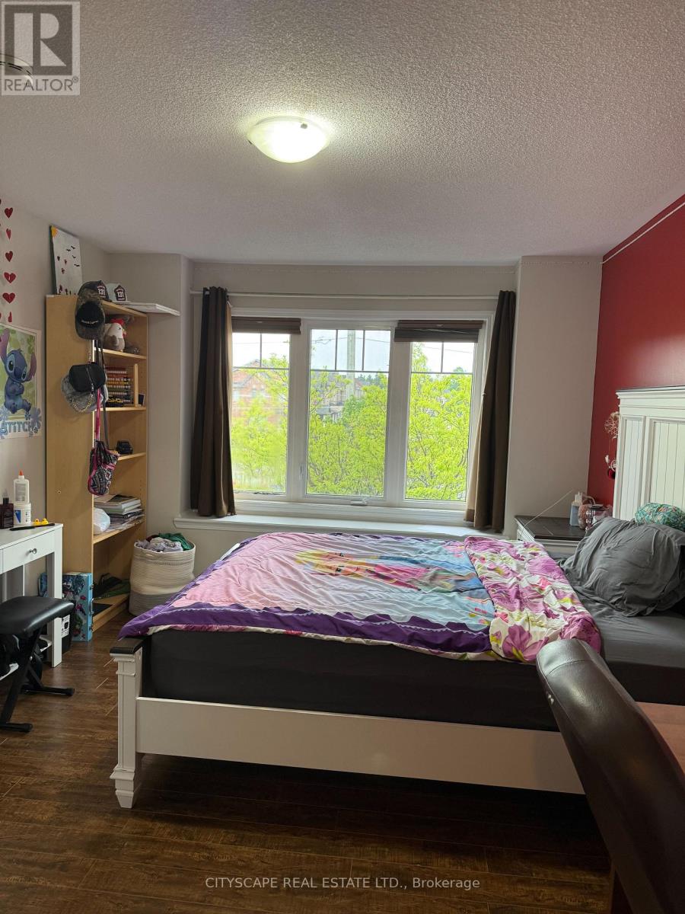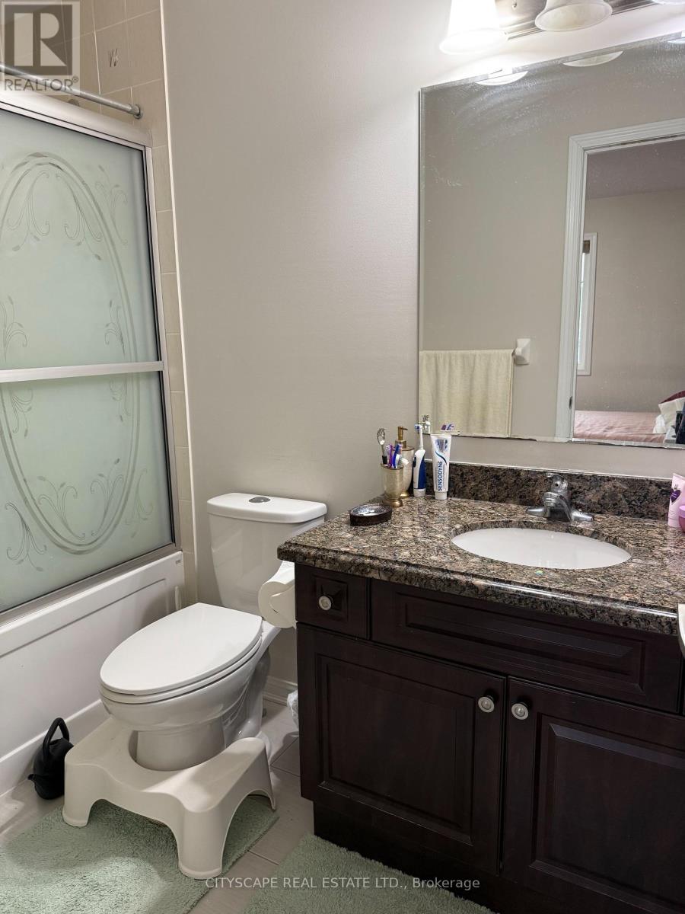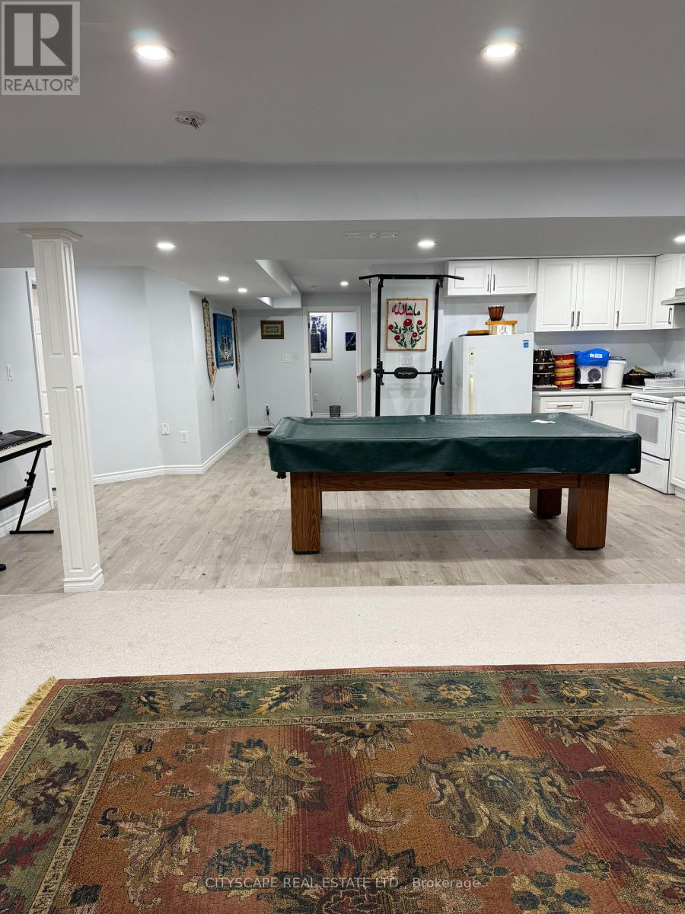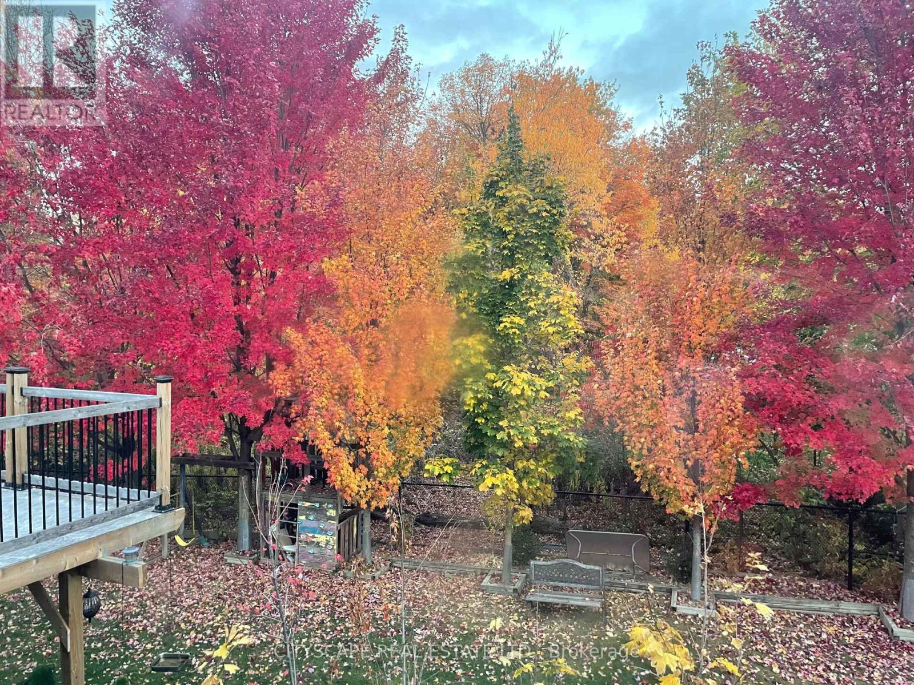6 Bedroom
5 Bathroom
3000 - 3500 sqft
Fireplace
Central Air Conditioning
Forced Air
$1,899,000
Absolutely Stunning & Spacious Family Home on Premium Wooded Lot in Highly Sought-After Glenway Community! Welcome to this luxurious residence nestled in the heart of Newmarket, backing onto a serene wooded lot with majestic mature trees offering privacy, natural beauty, and a peaceful retreat right in your backyard with over 3300 Sq. ft plus basement, this home exudes elegance, comfort, and quality craftsmanship throughout. Key Features & Upgrades: Backyard Oasis: Enjoy tranquil views of the lush, tree-lined yard from the spacious living room and kitchen. Finished Basement with separate entrance perfect for extended family, guests, or rental potential. Freshly Painted throughout with elegant crown moulding and detailed wainscoting. Modern Kitchen featuring stainless steel appliances and views of the beautifully landscaped garden.9 ft ceilings on the main floor and large windows flood the home with natural light.4 Spacious Bedrooms, including 2 ensuite bathrooms and a Jack-and-Jill bathroom for added convenience. Double Car Garage plus driveway space for 4 additional vehicles. This home is the perfect blend of style and functionality, set in an ideal location just minutes to Upper Canada Mall, GO Transit, Southlake Hospital, top-rated schools, parks, and all essential amenities. Don't miss this rare opportunity to own a truly exceptional home in one of Newmarket's most desirable neighborhoods! (id:49187)
Property Details
|
MLS® Number
|
N12183933 |
|
Property Type
|
Single Family |
|
Community Name
|
Woodland Hill |
|
Amenities Near By
|
Hospital, Schools |
|
Community Features
|
Community Centre |
|
Equipment Type
|
Water Heater |
|
Features
|
Cul-de-sac, Conservation/green Belt |
|
Parking Space Total
|
6 |
|
Rental Equipment Type
|
Water Heater |
Building
|
Bathroom Total
|
5 |
|
Bedrooms Above Ground
|
4 |
|
Bedrooms Below Ground
|
2 |
|
Bedrooms Total
|
6 |
|
Amenities
|
Fireplace(s) |
|
Appliances
|
Garage Door Opener Remote(s), Central Vacuum, Water Heater, Water Softener, Dishwasher, Dryer, Garage Door Opener, Stove, Washer, Refrigerator |
|
Basement Development
|
Finished |
|
Basement Features
|
Separate Entrance, Walk Out |
|
Basement Type
|
N/a (finished) |
|
Construction Style Attachment
|
Detached |
|
Cooling Type
|
Central Air Conditioning |
|
Exterior Finish
|
Brick |
|
Fireplace Present
|
Yes |
|
Flooring Type
|
Laminate, Hardwood, Tile |
|
Half Bath Total
|
1 |
|
Heating Fuel
|
Natural Gas |
|
Heating Type
|
Forced Air |
|
Stories Total
|
2 |
|
Size Interior
|
3000 - 3500 Sqft |
|
Type
|
House |
|
Utility Water
|
Municipal Water |
Parking
Land
|
Acreage
|
No |
|
Land Amenities
|
Hospital, Schools |
|
Sewer
|
Sanitary Sewer |
|
Size Depth
|
105 Ft |
|
Size Frontage
|
45 Ft |
|
Size Irregular
|
45 X 105 Ft |
|
Size Total Text
|
45 X 105 Ft |
Rooms
| Level |
Type |
Length |
Width |
Dimensions |
|
Basement |
Bedroom 5 |
3.96 m |
3.96 m |
3.96 m x 3.96 m |
|
Basement |
Bedroom |
5.33 m |
3.2 m |
5.33 m x 3.2 m |
|
Basement |
Kitchen |
6.24 m |
3.65 m |
6.24 m x 3.65 m |
|
Basement |
Great Room |
6.24 m |
4.87 m |
6.24 m x 4.87 m |
|
Basement |
Laundry Room |
3.04 m |
1.98 m |
3.04 m x 1.98 m |
|
Main Level |
Living Room |
3.35 m |
3.35 m |
3.35 m x 3.35 m |
|
Main Level |
Dining Room |
4.45 m |
3.35 m |
4.45 m x 3.35 m |
|
Main Level |
Great Room |
5.48 m |
4.26 m |
5.48 m x 4.26 m |
|
Main Level |
Eating Area |
4.75 m |
3.04 m |
4.75 m x 3.04 m |
|
Main Level |
Kitchen |
4.14 m |
3.47 m |
4.14 m x 3.47 m |
|
Main Level |
Laundry Room |
|
|
Measurements not available |
|
Upper Level |
Primary Bedroom |
5.85 m |
4.27 m |
5.85 m x 4.27 m |
|
Upper Level |
Bedroom 2 |
4.87 m |
3.35 m |
4.87 m x 3.35 m |
|
Upper Level |
Bedroom 3 |
4.33 m |
3.54 m |
4.33 m x 3.54 m |
|
Upper Level |
Bedroom 4 |
3.96 m |
3.35 m |
3.96 m x 3.35 m |
https://www.realtor.ca/real-estate/28390324/77-bulmer-crescent-newmarket-woodland-hill-woodland-hill


