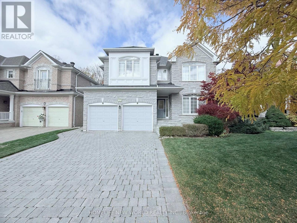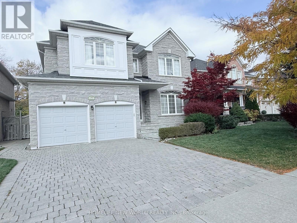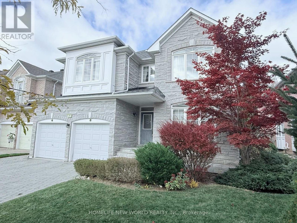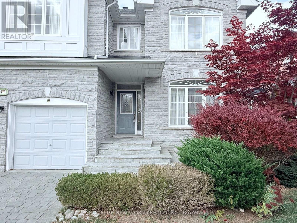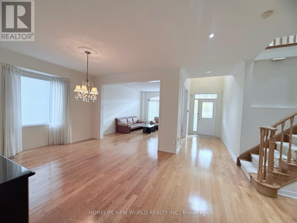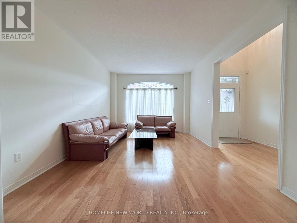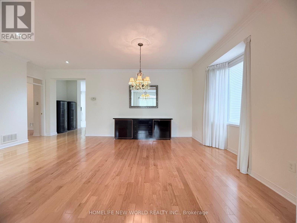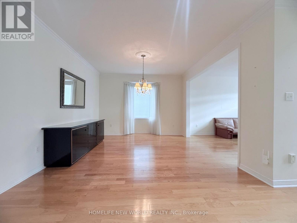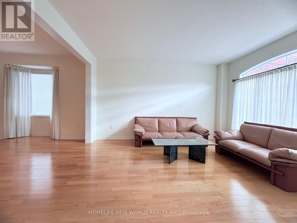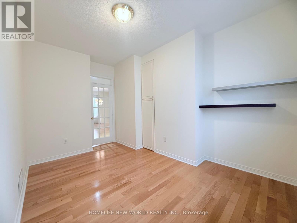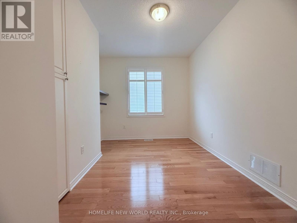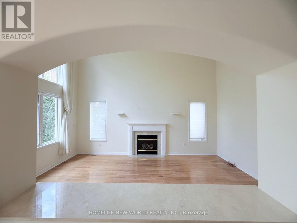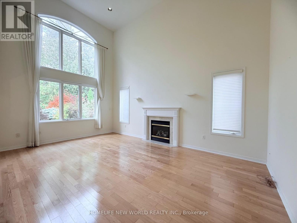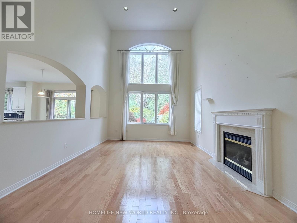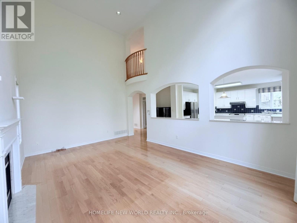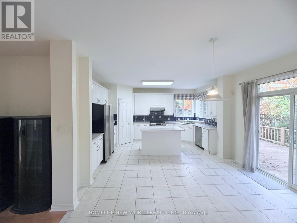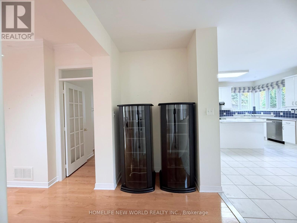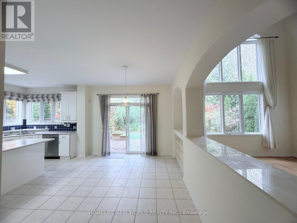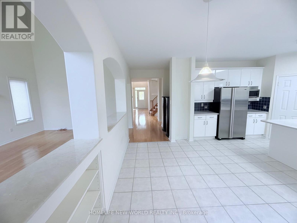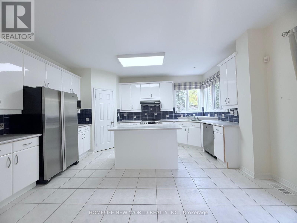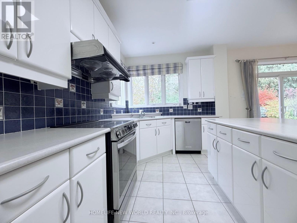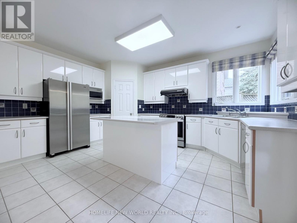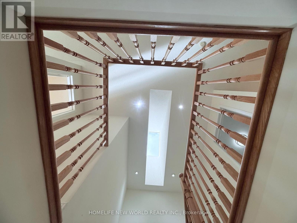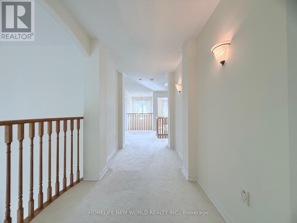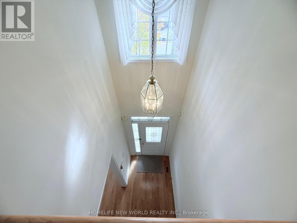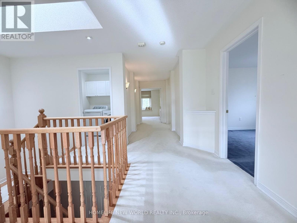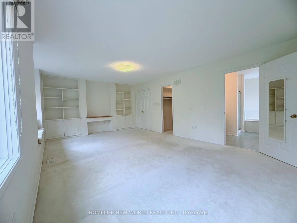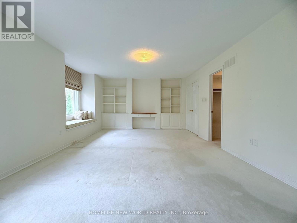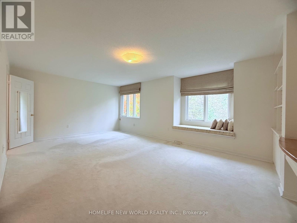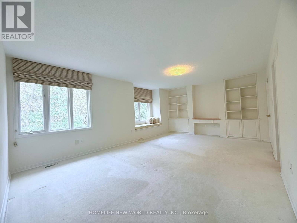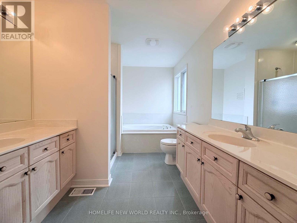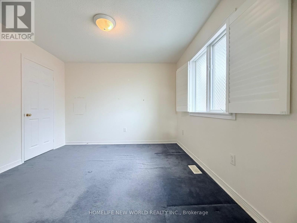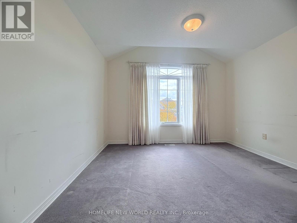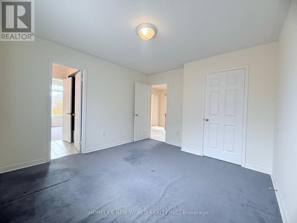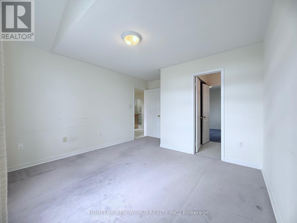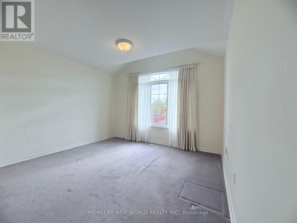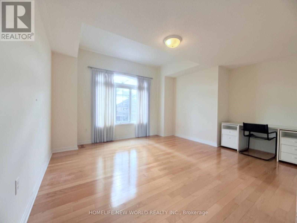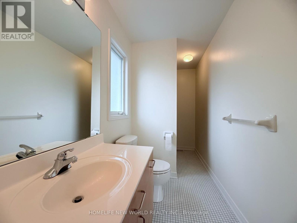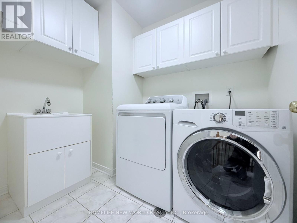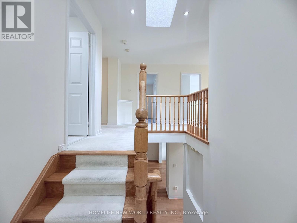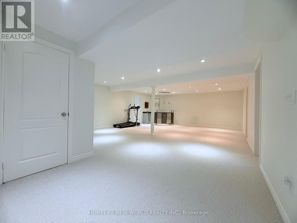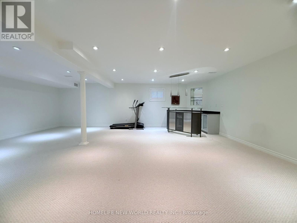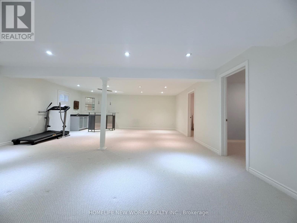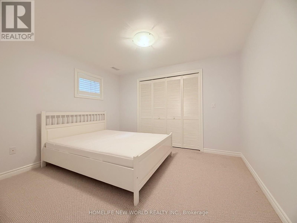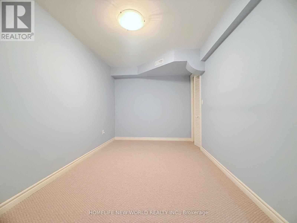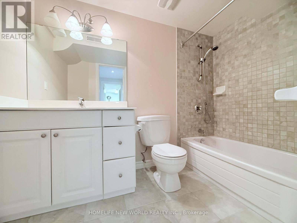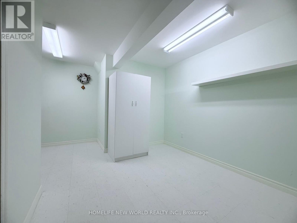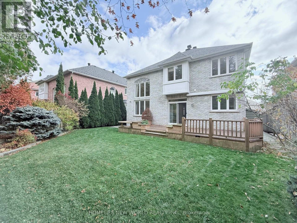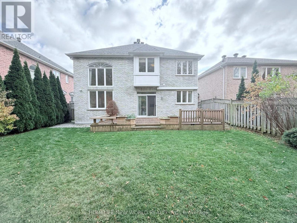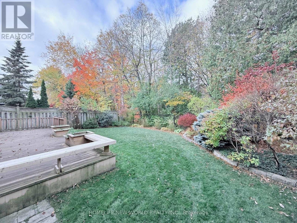6 Bedroom
5 Bathroom
3000 - 3500 sqft
Fireplace
Central Air Conditioning
Forced Air
Landscaped, Lawn Sprinkler
$4,680 Monthly
Absolutely Spectacular Home Sitting On Private Forested Lot Back Onto Lush Ravine Nested In The Prestigious Markville/Unionville Neighborhood. This Sunny Model With Functional Layout Offers Total Approx. 4,900 Sqft Living Spaces With 3,371 Sqft On The First & Second Floors And 1,530 Sqft On Basement. 9 Feet Ceilings On Main Floor. The 17 Feet High Flat Ceiling Family Room Full Of Natural Lights Overlooking Meticulously Manicured Garden. Open Concept Designer Kitchen With Stainless Steel Applicants, Central Island with Breakfast Bar. The Primary Suite Has A Generously Sized Bedroom, A Spacious 5-Pcs Ensuite & A Walk-in Closet. The Second Bedroom Provide Comfort And Privacy With A 4-Pcs Ensuite & Walk-in Closet. The Third And Fourth Bedrooms Share A 4-Pcs Bathroom. Skylight Flooding The Stairwell And Second Floor Landing Area With Natural Light. Large Wood Deck Fenced Yard Perfect For Outdoor Entertaining. The Prime Location Ideally Close To All Amenities, Markville Mall Shopping Center, TooGood Pond, Restaurants, Groceries, Library, Community Centre, Hwy407, In Highly Ranked Markville Secondary School And Central Park Public School. Great House Perfect For Families. (id:49187)
Property Details
|
MLS® Number
|
N12489398 |
|
Property Type
|
Single Family |
|
Neigbourhood
|
Quantztown |
|
Community Name
|
Markville |
|
Features
|
Backs On Greenbelt |
|
Parking Space Total
|
4 |
|
Structure
|
Deck |
Building
|
Bathroom Total
|
5 |
|
Bedrooms Above Ground
|
4 |
|
Bedrooms Below Ground
|
2 |
|
Bedrooms Total
|
6 |
|
Appliances
|
Central Vacuum, Dishwasher, Dryer, Garage Door Opener, Water Heater, Hood Fan, Stove, Washer, Water Softener, Window Coverings, Refrigerator |
|
Basement Development
|
Finished |
|
Basement Type
|
N/a (finished) |
|
Construction Style Attachment
|
Detached |
|
Cooling Type
|
Central Air Conditioning |
|
Exterior Finish
|
Brick, Stone |
|
Fireplace Present
|
Yes |
|
Flooring Type
|
Hardwood, Ceramic, Carpeted |
|
Foundation Type
|
Concrete |
|
Half Bath Total
|
1 |
|
Heating Fuel
|
Natural Gas |
|
Heating Type
|
Forced Air |
|
Stories Total
|
2 |
|
Size Interior
|
3000 - 3500 Sqft |
|
Type
|
House |
|
Utility Water
|
Municipal Water |
Parking
Land
|
Acreage
|
No |
|
Landscape Features
|
Landscaped, Lawn Sprinkler |
|
Sewer
|
Sanitary Sewer |
|
Size Depth
|
118 Ft |
|
Size Frontage
|
52 Ft |
|
Size Irregular
|
52 X 118 Ft |
|
Size Total Text
|
52 X 118 Ft |
Rooms
| Level |
Type |
Length |
Width |
Dimensions |
|
Second Level |
Laundry Room |
2.43 m |
1.89 m |
2.43 m x 1.89 m |
|
Second Level |
Primary Bedroom |
6.3 m |
4.02 m |
6.3 m x 4.02 m |
|
Second Level |
Bedroom 2 |
4.8 m |
4.12 m |
4.8 m x 4.12 m |
|
Second Level |
Bedroom 3 |
4.4 m |
4.66 m |
4.4 m x 4.66 m |
|
Second Level |
Bedroom 4 |
3.65 m |
3.34 m |
3.65 m x 3.34 m |
|
Basement |
Recreational, Games Room |
10 m |
6.5 m |
10 m x 6.5 m |
|
Basement |
Bedroom |
4.02 m |
2.53 m |
4.02 m x 2.53 m |
|
Basement |
Bedroom |
3.43 m |
3.33 m |
3.43 m x 3.33 m |
|
Main Level |
Living Room |
4.7 m |
3.6 m |
4.7 m x 3.6 m |
|
Main Level |
Dining Room |
3.8 m |
3.76 m |
3.8 m x 3.76 m |
|
Main Level |
Office |
3.85 m |
2.95 m |
3.85 m x 2.95 m |
|
Main Level |
Family Room |
6.02 m |
4 m |
6.02 m x 4 m |
|
Main Level |
Kitchen |
3.27 m |
4.48 m |
3.27 m x 4.48 m |
|
Main Level |
Eating Area |
3.1 m |
4.48 m |
3.1 m x 4.48 m |
https://www.realtor.ca/real-estate/29046829/77-burndenford-crescent-markham-markville-markville

