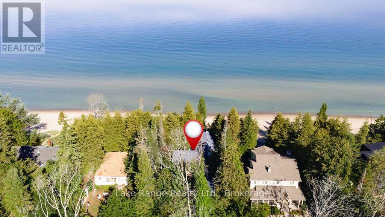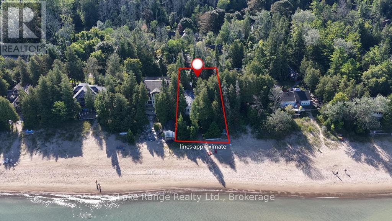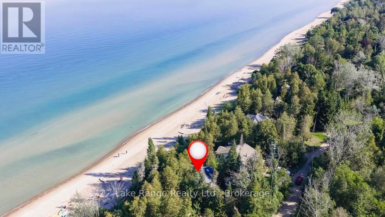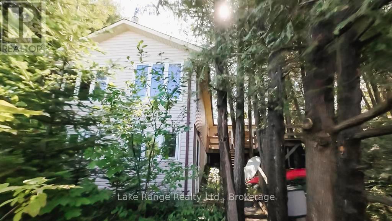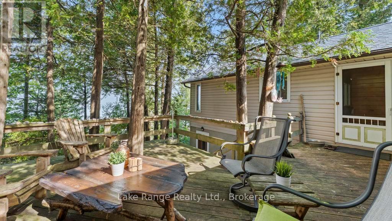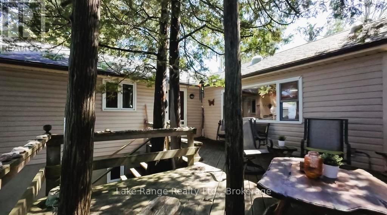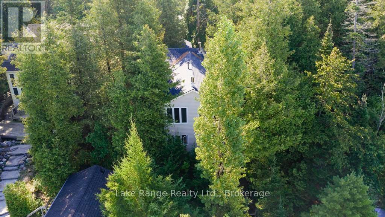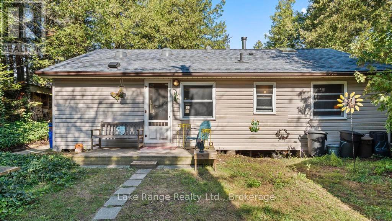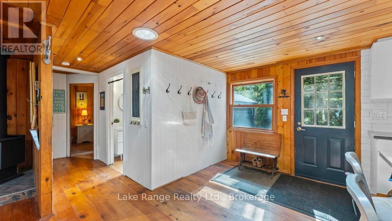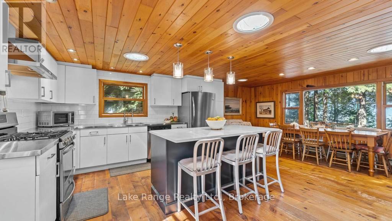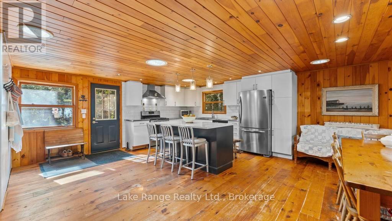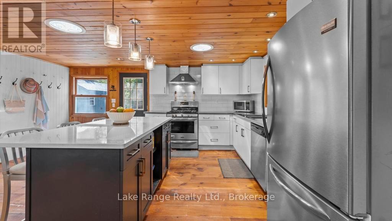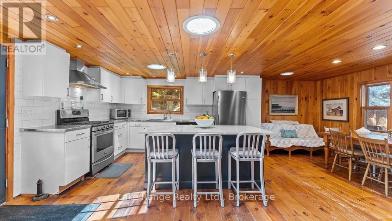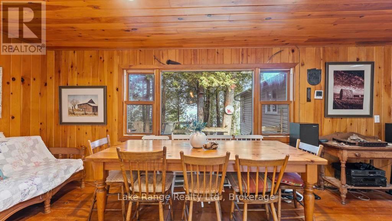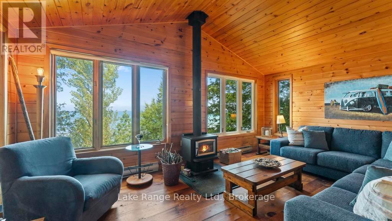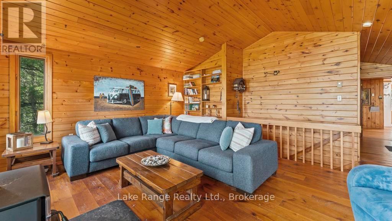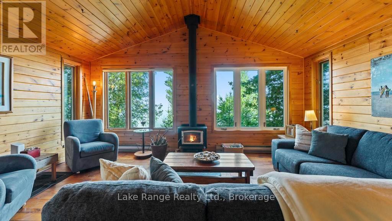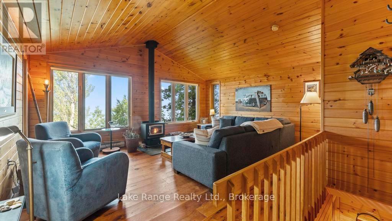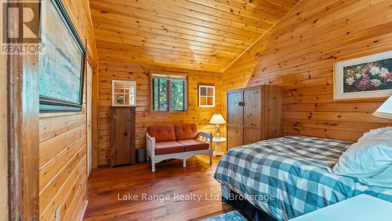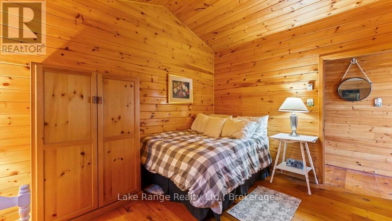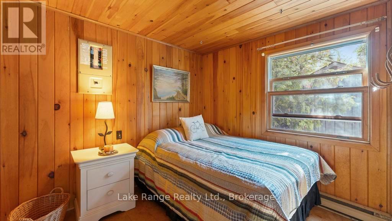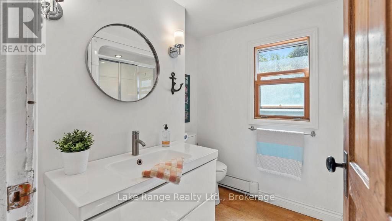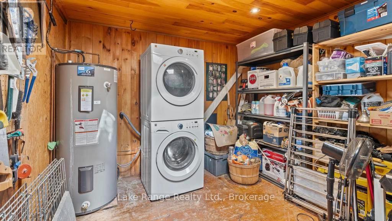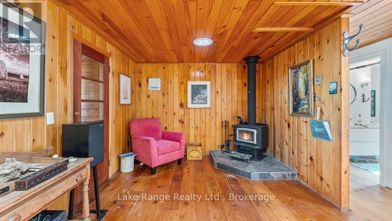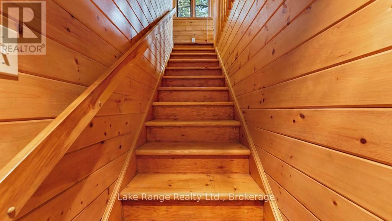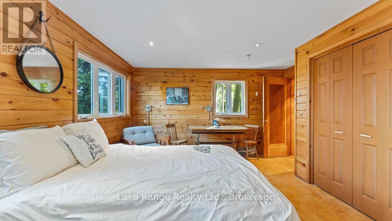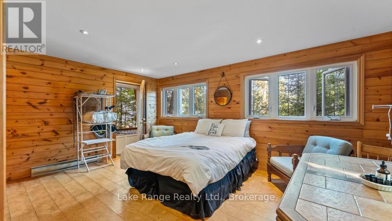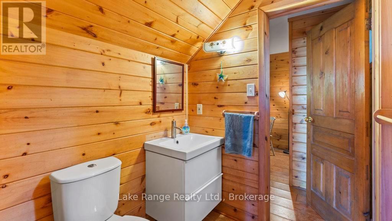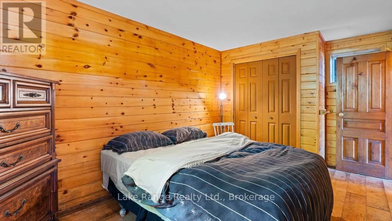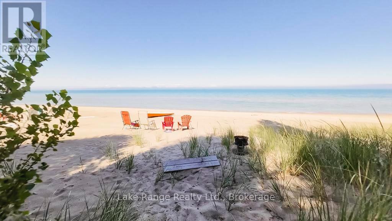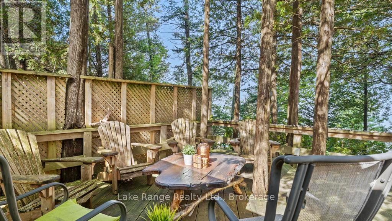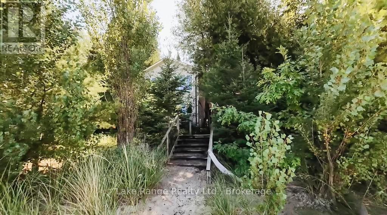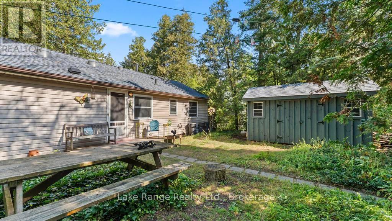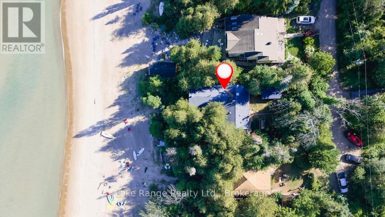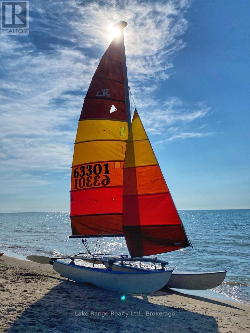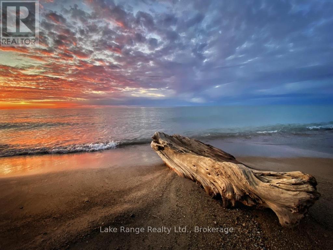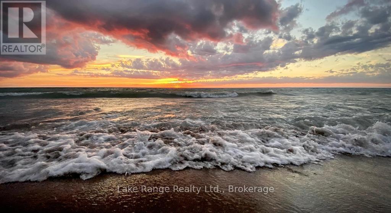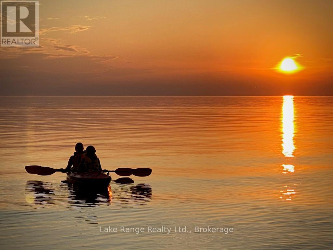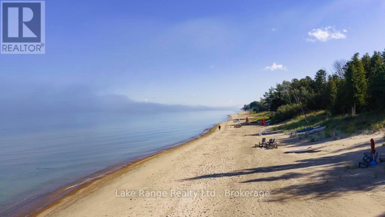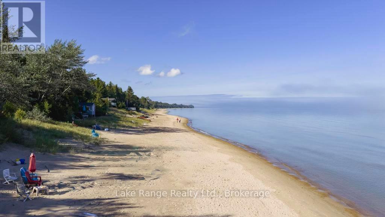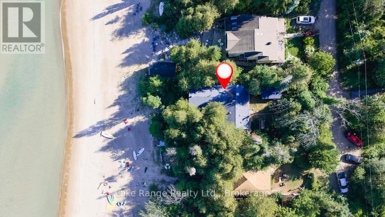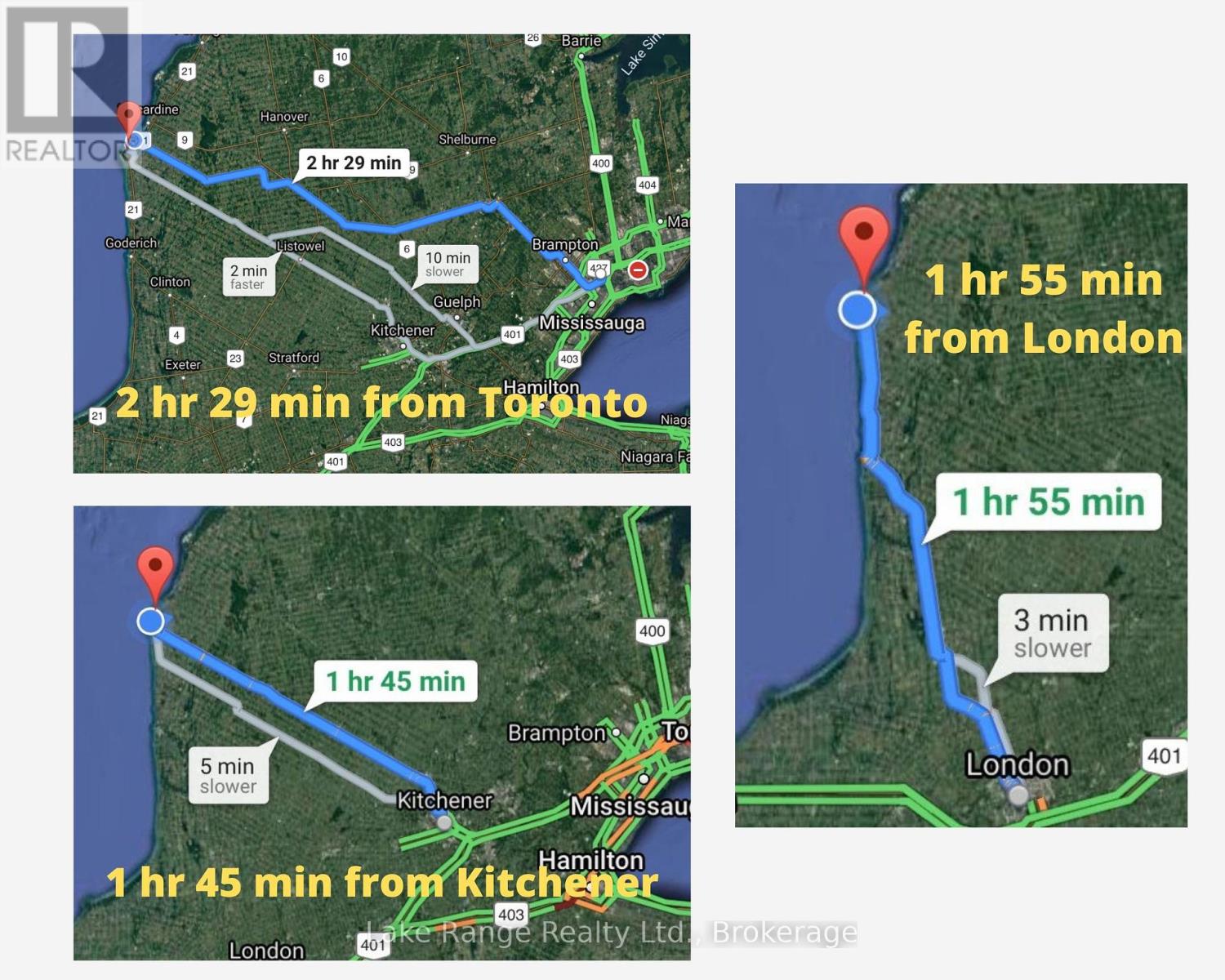4 Bedroom
2 Bathroom
1100 - 1500 sqft
Fireplace
Baseboard Heaters
Waterfront
$1,500,000
Discover this rare opportunity to own 59.96 feet of prime lakefront on the highly sought-after Bruce Beach. With white sandy shoreline and world-famous sunsets, this property offers the perfect balance of relaxation and recreation. The charming 3-season cottage with potential to convert into a 4-season retreat features 4 spacious bedrooms and 2 bathrooms. The updated kitchen boasts new cabinetry, a center island, quartz and stainless steel countertops, plus modern appliances. The kitchen and dining area flow seamlessly together, showcasing wood floors, skylights, and stunning lake views. A vaulted-ceiling living room with expansive windows brings the outdoors in, while two woodstoves extend your cottage season. The main level offers 2 bedrooms, a full bath, and a generous laundry room. Downstairs, you'll find 2 additional bedrooms connected by a Jack & Jill bathroom, ideal for family or guests. Step outside to your private beach frontage, where you can walk for miles along the shoreline and soak up all that Lake Huron has to offer. The property also has a storage shed and potential for parking spots. Ownership here is more than just a property its a lifestyle. As part of the Bruce Beach community, enjoy access to tennis courts, ball diamonds, children's parks, and even a golf course. Move-in ready, with some furniture and recreational toys included, this lakefront retreat is the perfect place to start making lasting memories. (id:49187)
Open House
This property has open houses!
Starts at:
11:00 am
Ends at:
1:00 pm
Property Details
|
MLS® Number
|
X12365922 |
|
Property Type
|
Single Family |
|
Community Name
|
Huron-Kinloss |
|
Easement
|
Unknown, None |
|
View Type
|
Lake View, Direct Water View |
|
Water Front Name
|
Lake Huron |
|
Water Front Type
|
Waterfront |
Building
|
Bathroom Total
|
2 |
|
Bedrooms Above Ground
|
4 |
|
Bedrooms Total
|
4 |
|
Appliances
|
Water Heater, Dishwasher, Dryer, Furniture, Stove, Washer, Refrigerator |
|
Basement Development
|
Finished |
|
Basement Type
|
N/a (finished) |
|
Construction Style Attachment
|
Detached |
|
Exterior Finish
|
Vinyl Siding |
|
Fireplace Present
|
Yes |
|
Fireplace Total
|
2 |
|
Foundation Type
|
Wood/piers |
|
Half Bath Total
|
1 |
|
Heating Fuel
|
Electric |
|
Heating Type
|
Baseboard Heaters |
|
Size Interior
|
1100 - 1500 Sqft |
|
Type
|
House |
|
Utility Water
|
Municipal Water |
Parking
Land
|
Access Type
|
Public Road |
|
Acreage
|
No |
|
Sewer
|
Septic System |
|
Size Depth
|
140 Ft |
|
Size Frontage
|
60 Ft |
|
Size Irregular
|
60 X 140 Ft |
|
Size Total Text
|
60 X 140 Ft |
|
Zoning Description
|
R1-ep |
Rooms
| Level |
Type |
Length |
Width |
Dimensions |
|
Basement |
Bedroom |
4.86 m |
2.74 m |
4.86 m x 2.74 m |
|
Basement |
Bedroom |
5.01 m |
4.1 m |
5.01 m x 4.1 m |
|
Basement |
Bathroom |
1.7 m |
1.59 m |
1.7 m x 1.59 m |
|
Main Level |
Bathroom |
2.65 m |
2.12 m |
2.65 m x 2.12 m |
|
Main Level |
Bedroom 2 |
3.01 m |
2.71 m |
3.01 m x 2.71 m |
|
Main Level |
Bedroom |
4.09 m |
3.01 m |
4.09 m x 3.01 m |
|
Main Level |
Dining Room |
4.2 m |
2.08 m |
4.2 m x 2.08 m |
|
Main Level |
Family Room |
5.19 m |
4.42 m |
5.19 m x 4.42 m |
|
Main Level |
Foyer |
0.99 m |
4.05 m |
0.99 m x 4.05 m |
|
Main Level |
Kitchen |
5.25 m |
4.4 m |
5.25 m x 4.4 m |
|
Main Level |
Laundry Room |
2.99 m |
3.06 m |
2.99 m x 3.06 m |
|
Main Level |
Living Room |
3.45 m |
3.06 m |
3.45 m x 3.06 m |
https://www.realtor.ca/real-estate/28780517/77-camerons-lane-huron-kinloss-huron-kinloss

