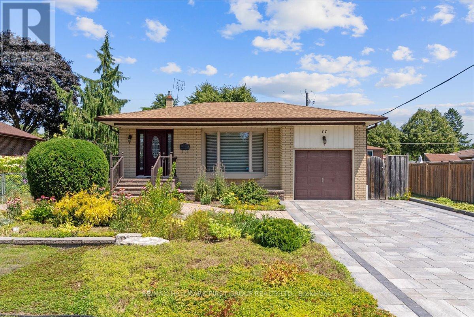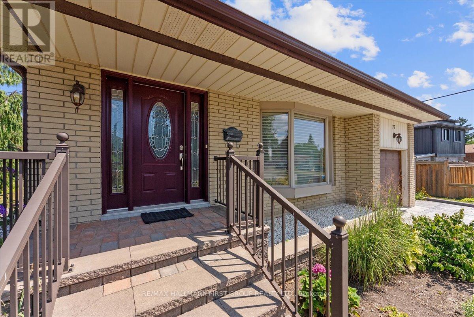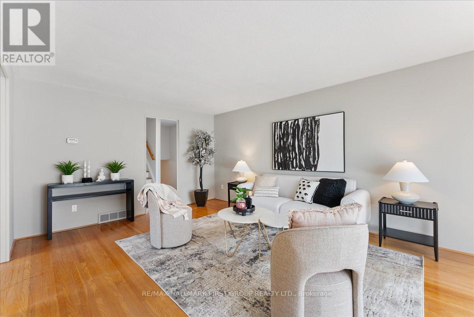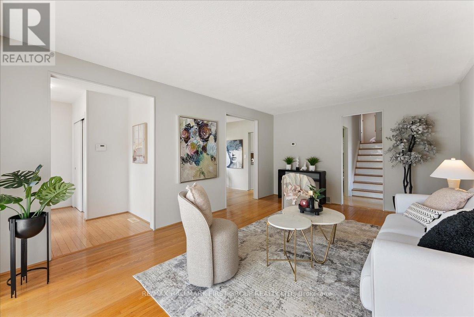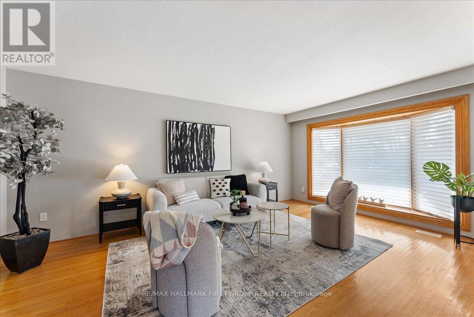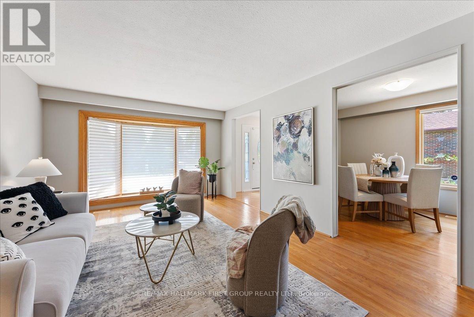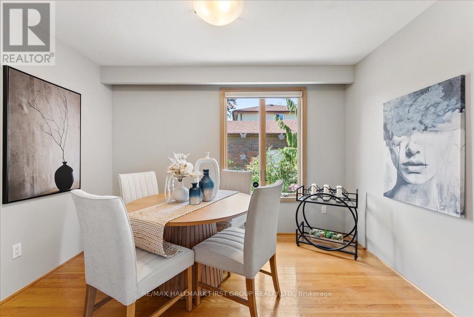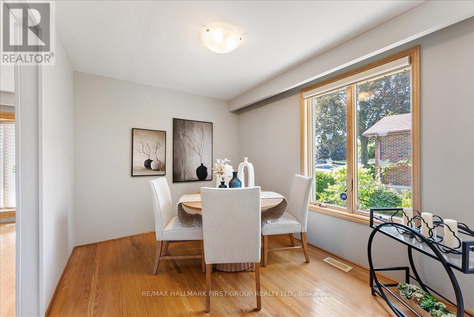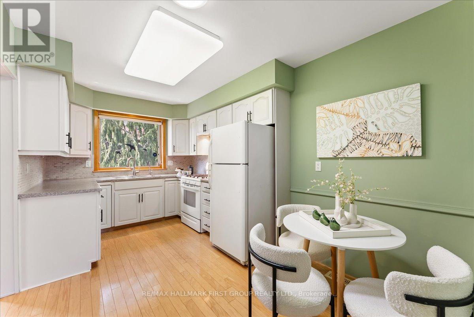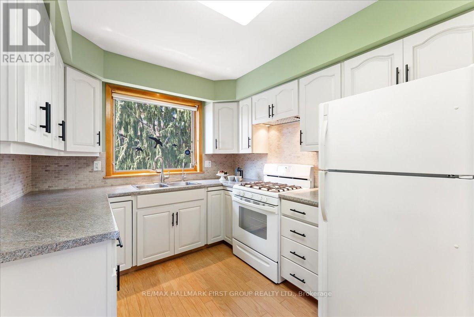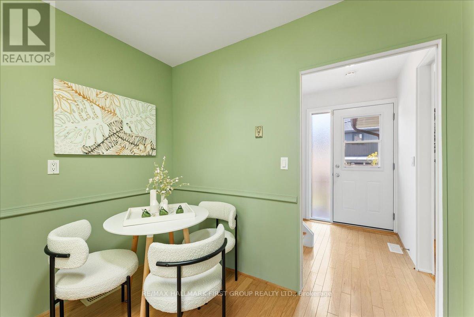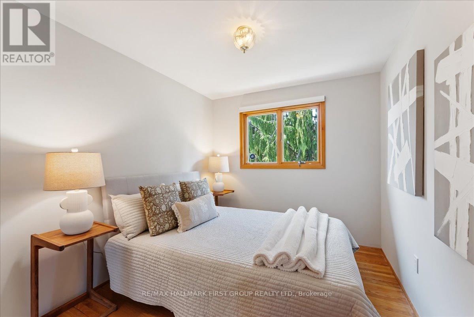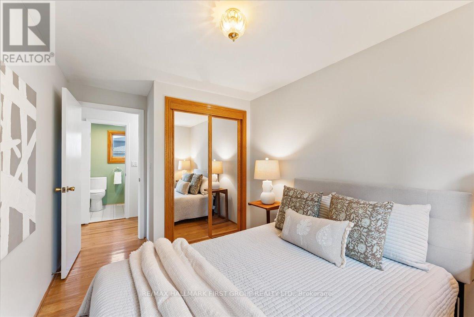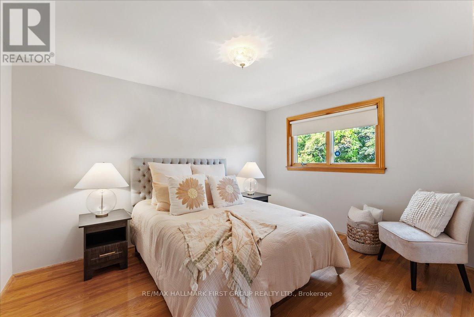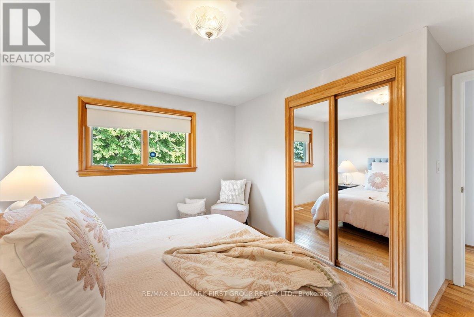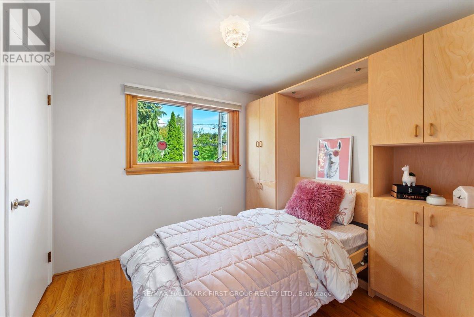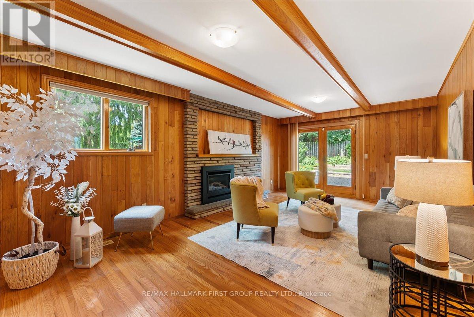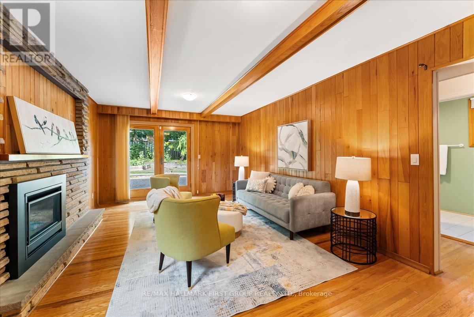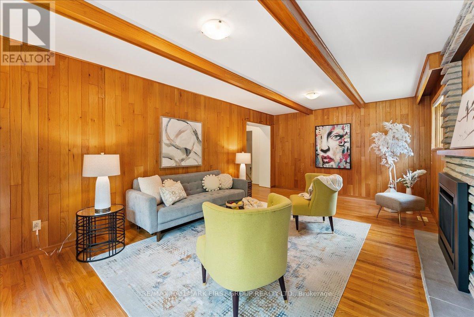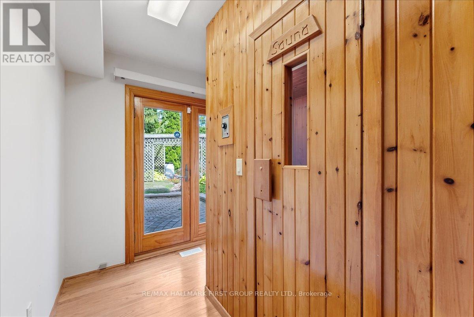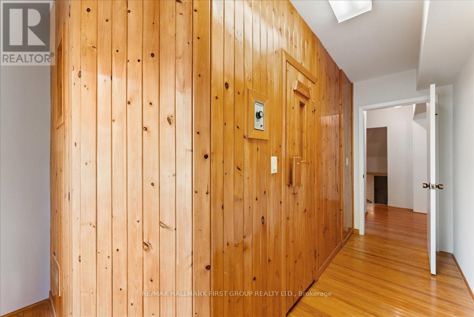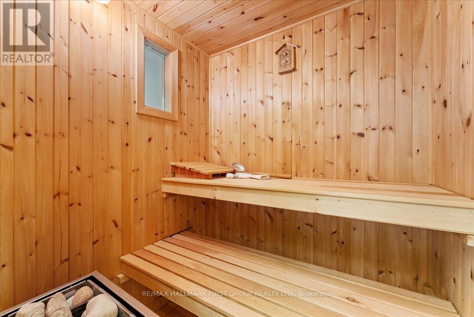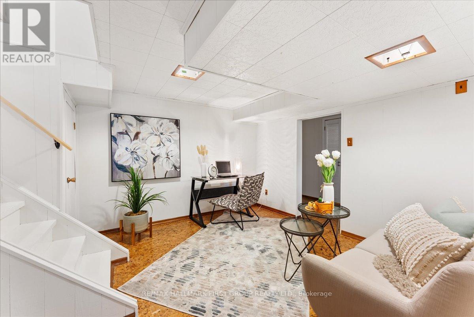77 Hills Road Ajax (South East), Ontario L1S 2W5
$900,000
Beautiful and meticulously maintained four-level backsplit, located on one of South Ajax's most coveted streets! Pride of ownership shines as you arrive to a recently landscaped driveway framed by stunning perennial gardens. This detached home sits on an oversized private lot, is professionally painted throughout and features gleaming hardwood floors. The spacious foyer with a large double closet leads to an oversized living room with a bay window, a formal dining room, and a bright, updated eat-in kitchen with a skylight. The generous primary bedroom overlooks the backyard and includes a double closet, while the second bedroom also features a double closet. The third bedroom includes a convenient built-in Murphy bed. A cozy family room showcases custom wood walls, wood beams, a fireplace, and a walkout to a fully fenced backyard. Enjoy spa-like relaxation every day with a private sauna on the main floor. The finished lower level includes spacious recreation room, above-grade windows, a large laundry room, two cedar closets, and a sprawling crawl space for extra storage. Outside, you'll find mature perennial and vegetable gardens, an interlock patio, and an oversized shed - perfect for outdoor living and storage. (id:49187)
Open House
This property has open houses!
2:00 pm
Ends at:4:00 pm
2:00 pm
Ends at:4:00 pm
Property Details
| MLS® Number | E12377028 |
| Property Type | Single Family |
| Neigbourhood | Southwood |
| Community Name | South East |
| Features | Sauna |
| Parking Space Total | 5 |
| Structure | Patio(s), Shed |
Building
| Bathroom Total | 2 |
| Bedrooms Above Ground | 3 |
| Bedrooms Total | 3 |
| Appliances | Dishwasher, Dryer, Water Heater, Stove, Washer, Window Coverings, Refrigerator |
| Basement Development | Finished |
| Basement Type | N/a (finished) |
| Construction Style Attachment | Detached |
| Construction Style Split Level | Backsplit |
| Cooling Type | Central Air Conditioning |
| Exterior Finish | Brick |
| Fireplace Present | Yes |
| Flooring Type | Hardwood |
| Foundation Type | Poured Concrete |
| Heating Fuel | Natural Gas |
| Heating Type | Forced Air |
| Size Interior | 1500 - 2000 Sqft |
| Type | House |
| Utility Water | Municipal Water |
Parking
| Attached Garage | |
| Garage |
Land
| Acreage | No |
| Landscape Features | Landscaped |
| Sewer | Sanitary Sewer |
| Size Depth | 125 Ft ,9 In |
| Size Frontage | 65 Ft ,1 In |
| Size Irregular | 65.1 X 125.8 Ft |
| Size Total Text | 65.1 X 125.8 Ft |
Rooms
| Level | Type | Length | Width | Dimensions |
|---|---|---|---|---|
| Basement | Recreational, Games Room | 4.21 m | 3.98 m | 4.21 m x 3.98 m |
| Basement | Office | 3.49 m | 3.18 m | 3.49 m x 3.18 m |
| Lower Level | Family Room | 6.4 m | 3.8 m | 6.4 m x 3.8 m |
| Main Level | Foyer | 2.73 m | 1.93 m | 2.73 m x 1.93 m |
| Main Level | Living Room | 3.83 m | 5.57 m | 3.83 m x 5.57 m |
| Main Level | Dining Room | 2.74 m | 3.55 m | 2.74 m x 3.55 m |
| Main Level | Kitchen | 2.71 m | 2.73 m | 2.71 m x 2.73 m |
| Main Level | Eating Area | 2.64 m | 1.85 m | 2.64 m x 1.85 m |
| Upper Level | Primary Bedroom | 3.8 m | 3.03 m | 3.8 m x 3.03 m |
| Upper Level | Bedroom 2 | 2.54 m | 3.02 m | 2.54 m x 3.02 m |
| Upper Level | Bedroom 3 | 2.64 m | 2.83 m | 2.64 m x 2.83 m |
https://www.realtor.ca/real-estate/28805592/77-hills-road-ajax-south-east-south-east


