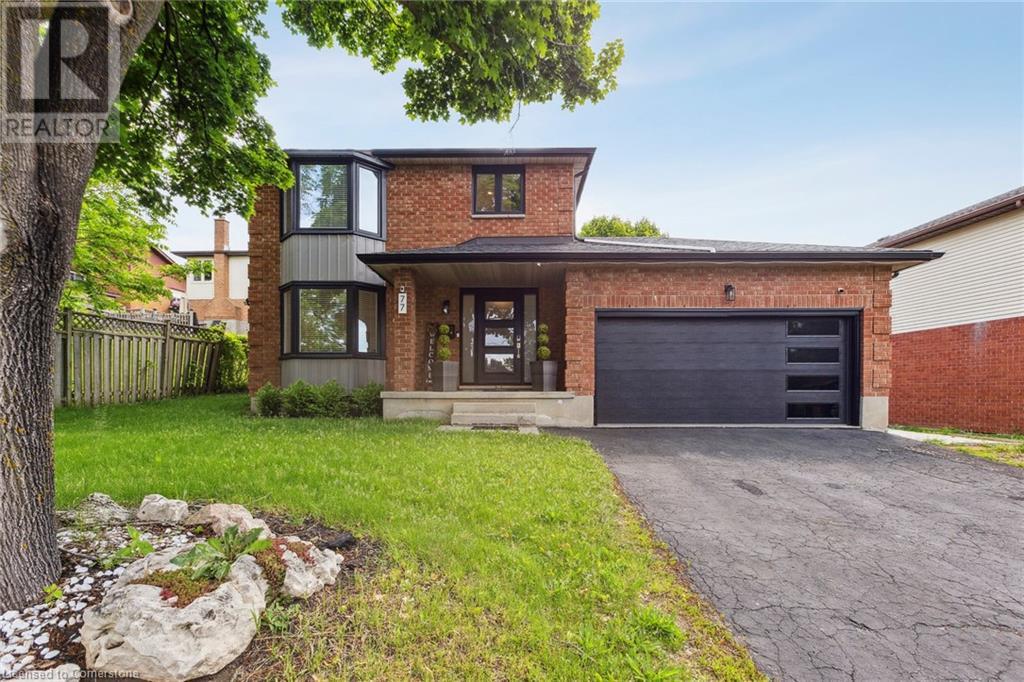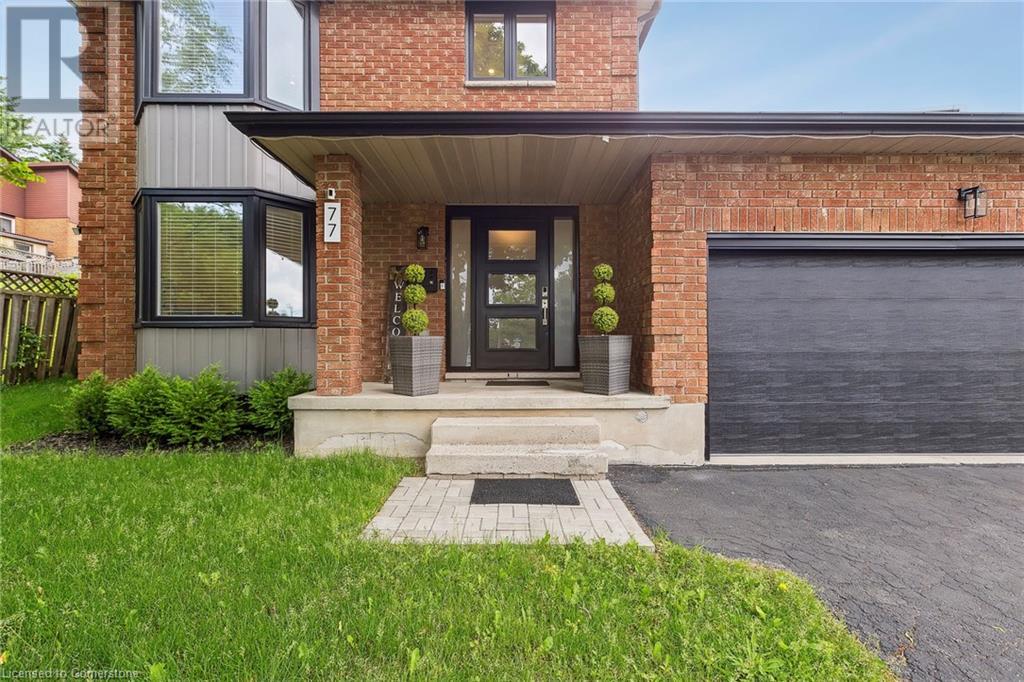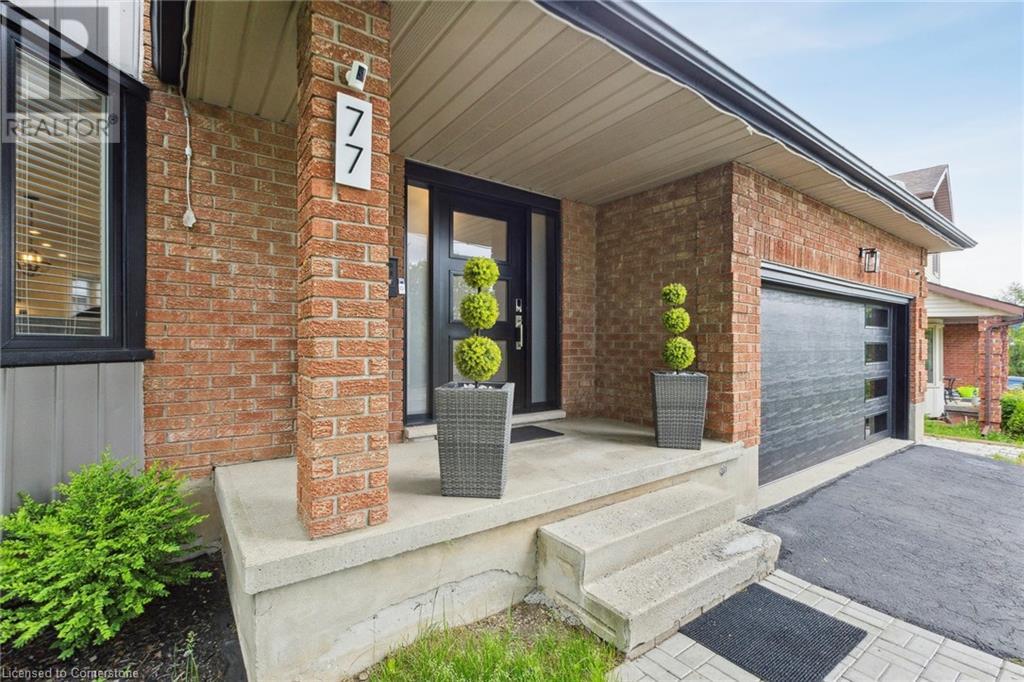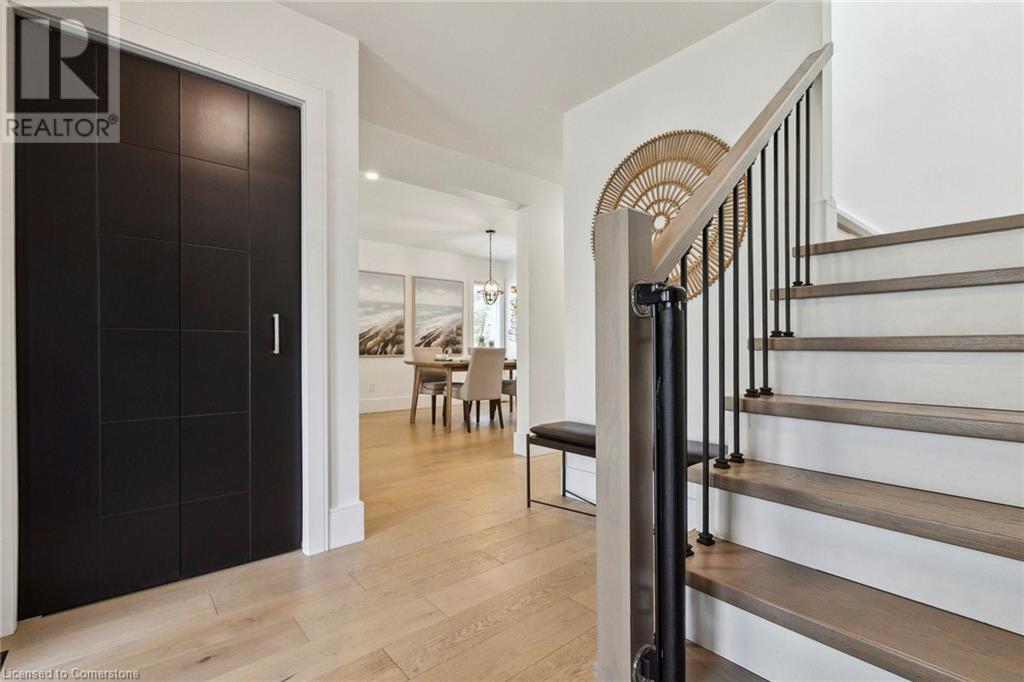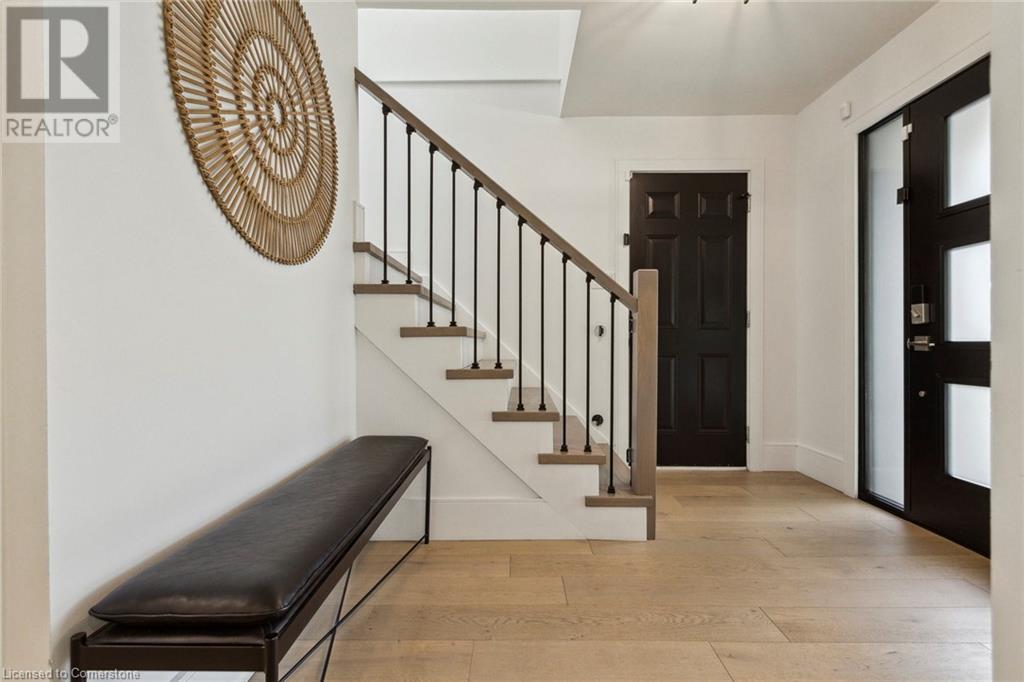4 Bedroom
3 Bathroom
1599 sqft
2 Level
Fireplace
Central Air Conditioning
$1,049,000
Welcome to the West End gem you’ve been waiting for—where every detail is designed for real family living. Step into this beautifully reimagined 4-bedroom, 3-bathroom home in one of Guelph’s most loved neighbourhoods. Fully renovated and thoughtfully updated, this home blends stylish modern finishes with functional spaces that truly work for how families live, gather, and grow. Inside, you'll find a bright, open-concept layout with wide-plank engineered hardwood floors and a custom kitchen that makes both everyday meals and weekend entertaining a breeze. The show-stopping waterfall island is just waiting for pancake breakfasts and evening chats over wine. Two separate living areas—including one with a cozy wood-burning fireplace—give you the flexibility to create a playroom, reading nook, or a quiet space to unwind after bedtime routines. Outside, your private backyard oasis awaits. With nearly 400 sq ft of patio space, there’s plenty of room for summer BBQs, cozy firepits, or just watching the kids play. This is outdoor living, family-style. Upstairs, the spa-inspired primary suite is the retreat you didn’t know you needed, complete with a huge walk-in closet and a luxury ensuite with a soaker tub, oversized glass shower, and double vanity. The finished lower level adds even more to love, including a dedicated work-from-home zone, bar area, and cold storage—perfect for growing families or weekend guests. With newer mechanicals (Furnace 2023, A/C 2022, Water Softener & Water Heater 2023), all that’s left to do is move in and make it yours. This isn’t just a house—it’s the backdrop for your family’s next chapter. Come see it for yourself and imagine the memories you’ll make here. (id:49187)
Property Details
|
MLS® Number
|
40752461 |
|
Property Type
|
Single Family |
|
Amenities Near By
|
Golf Nearby, Hospital, Park, Place Of Worship, Playground, Schools, Shopping |
|
Community Features
|
Community Centre, School Bus |
|
Equipment Type
|
Water Heater |
|
Features
|
Conservation/green Belt, Gazebo, Private Yard |
|
Parking Space Total
|
3 |
|
Rental Equipment Type
|
Water Heater |
|
Structure
|
Playground |
Building
|
Bathroom Total
|
3 |
|
Bedrooms Above Ground
|
3 |
|
Bedrooms Below Ground
|
1 |
|
Bedrooms Total
|
4 |
|
Appliances
|
Dishwasher, Dryer, Refrigerator, Stove, Washer, Range - Gas, Microwave Built-in, Window Coverings, Wine Fridge, Garage Door Opener |
|
Architectural Style
|
2 Level |
|
Basement Development
|
Finished |
|
Basement Type
|
Full (finished) |
|
Constructed Date
|
1987 |
|
Construction Style Attachment
|
Detached |
|
Cooling Type
|
Central Air Conditioning |
|
Exterior Finish
|
Brick |
|
Fireplace Fuel
|
Wood |
|
Fireplace Present
|
Yes |
|
Fireplace Total
|
1 |
|
Fireplace Type
|
Other - See Remarks |
|
Half Bath Total
|
1 |
|
Heating Fuel
|
Natural Gas |
|
Stories Total
|
2 |
|
Size Interior
|
1599 Sqft |
|
Type
|
House |
|
Utility Water
|
Municipal Water |
Parking
Land
|
Access Type
|
Highway Access, Highway Nearby |
|
Acreage
|
No |
|
Land Amenities
|
Golf Nearby, Hospital, Park, Place Of Worship, Playground, Schools, Shopping |
|
Sewer
|
Municipal Sewage System |
|
Size Depth
|
110 Ft |
|
Size Frontage
|
59 Ft |
|
Size Total Text
|
Under 1/2 Acre |
|
Zoning Description
|
R1b-28 |
Rooms
| Level |
Type |
Length |
Width |
Dimensions |
|
Second Level |
5pc Bathroom |
|
|
7'9'' x 8'2'' |
|
Second Level |
Bedroom |
|
|
11'6'' x 9'8'' |
|
Second Level |
Bedroom |
|
|
11'0'' x 14'5'' |
|
Second Level |
Full Bathroom |
|
|
11'6'' x 8'8'' |
|
Second Level |
Primary Bedroom |
|
|
11'0'' x 14'5'' |
|
Basement |
Laundry Room |
|
|
10'8'' x 22'9'' |
|
Basement |
Recreation Room |
|
|
21'0'' x 20'8'' |
|
Basement |
Bedroom |
|
|
9'11'' x 10'3'' |
|
Main Level |
2pc Bathroom |
|
|
7'6'' x 4'6'' |
|
Main Level |
Family Room |
|
|
13'3'' x 14'7'' |
|
Main Level |
Living Room |
|
|
10'6'' x 12'5'' |
|
Main Level |
Kitchen |
|
|
8'9'' x 14'8'' |
|
Main Level |
Foyer |
|
|
8'7'' x 8'10'' |
Utilities
https://www.realtor.ca/real-estate/28620142/77-imperial-road-n-guelph

