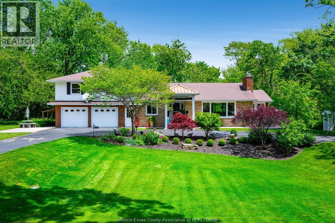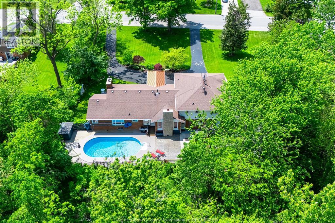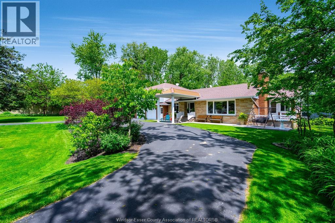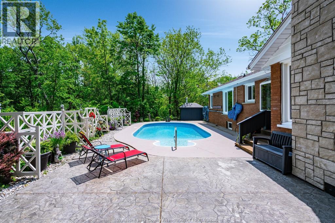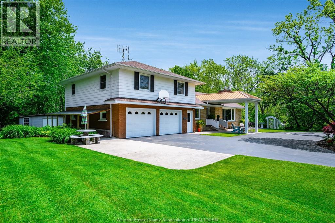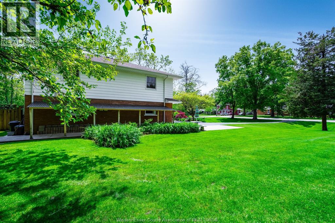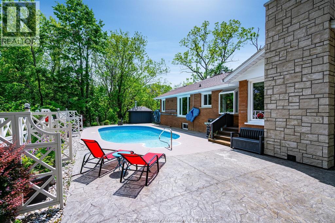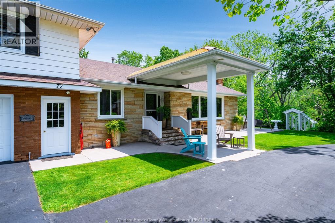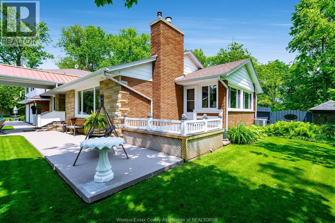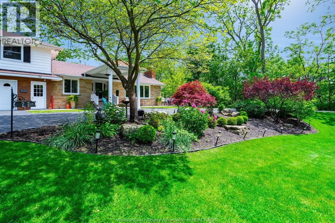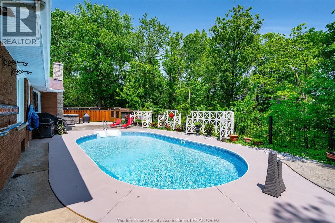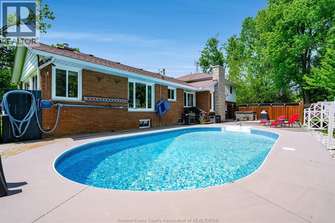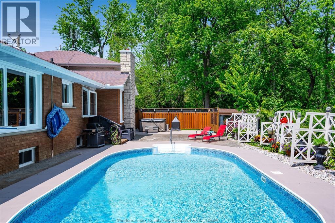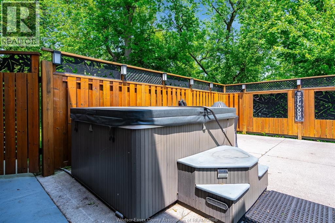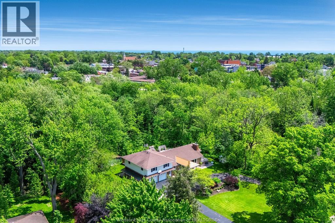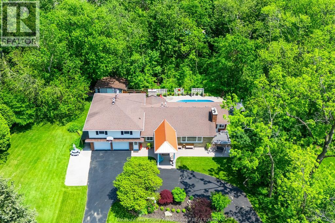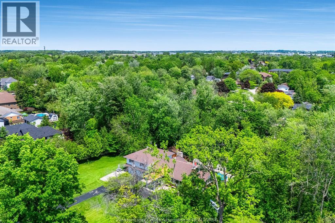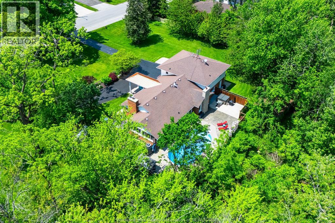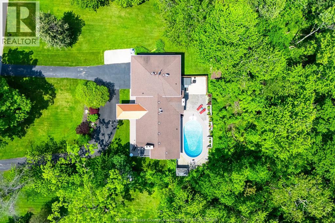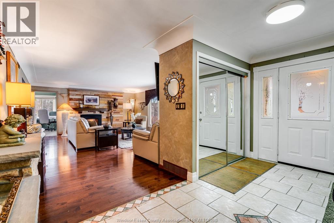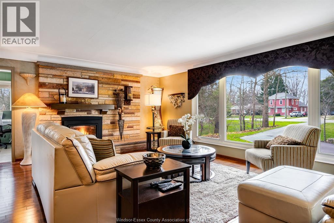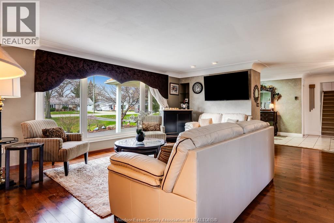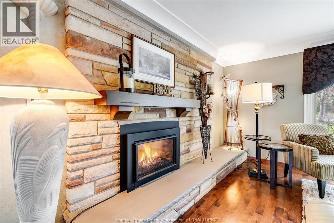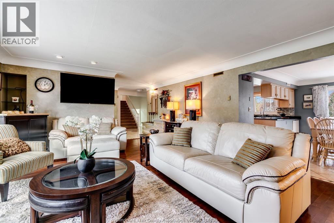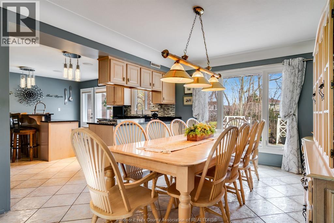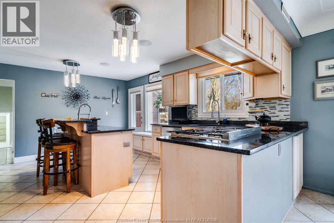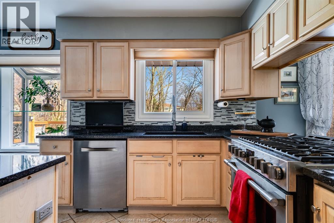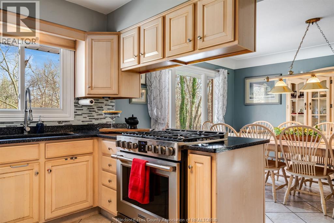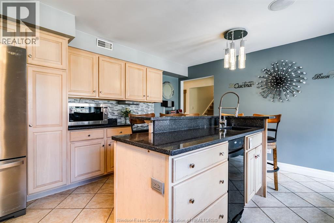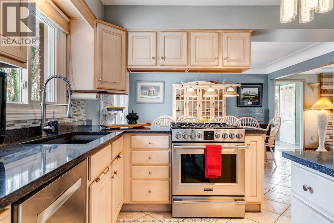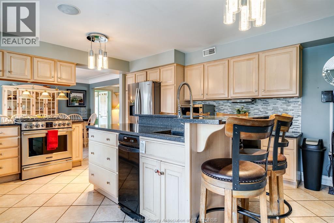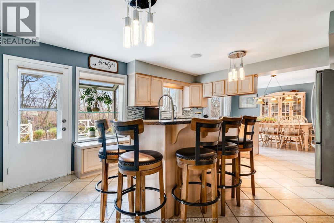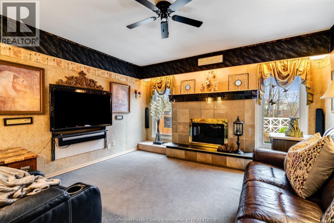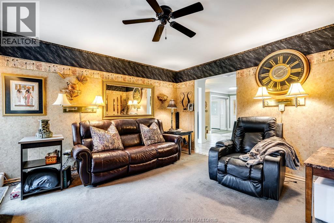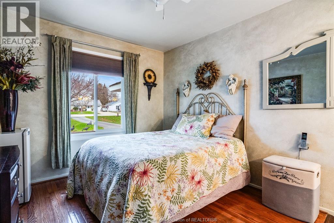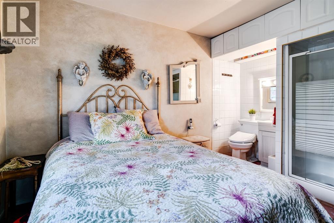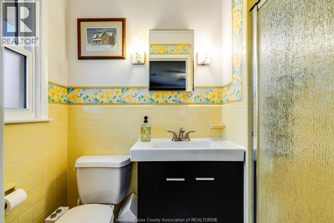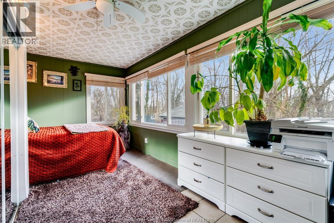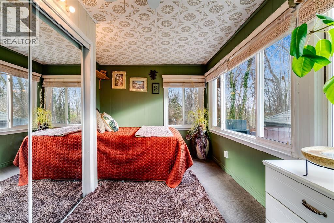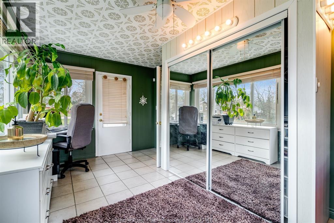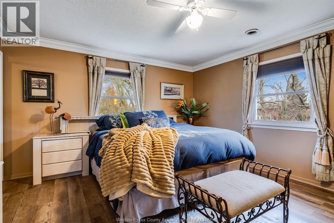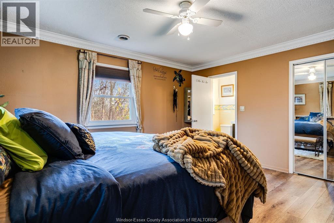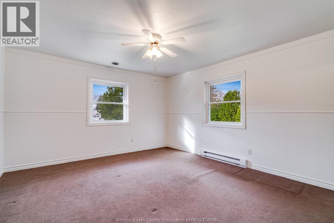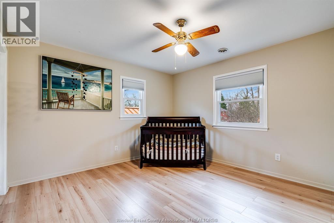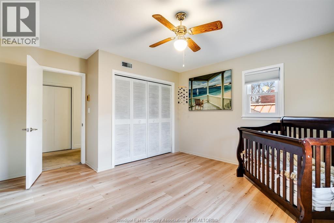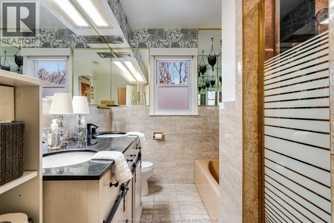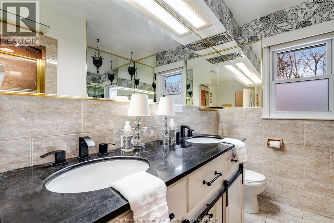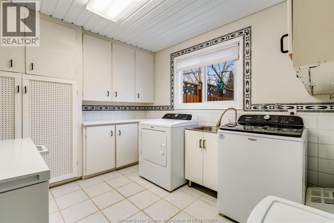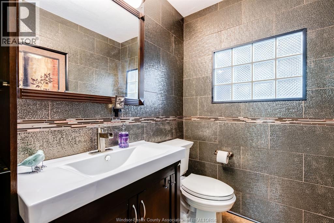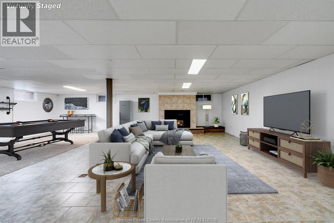4 Bedroom
4 Bathroom
2171 sqft
4 Level
Fireplace
Inground Pool
Central Air Conditioning
Forced Air, Furnace
$899,999
Nestled on a picturesque 1-acre lot backing onto a tranquil ravine, this impressive 4-bedroom, 3.5-bathroom home offers over 3500 sq. ft. of living space in one of Kingsville’s most desirable neighbourhoods. Designed for both family living and entertaining, it combines spacious interiors with a serene natural setting. Inside, you’ll find generously sized bedrooms—including two with ensuites—three inviting fireplaces, and a charming sunroom perfect for enjoying the peaceful views. Step outside to your private backyard retreat, complete with an inground pool, hot tub, and lush landscaping. A natural functioning well keeps the grounds beautifully irrigated, while upgraded hydro capacity makes this home future-ready with support for an EV charging station. Rarely does a property combine space, comfort, and location so seamlessly. Don’t miss your chance to make this remarkable home yours—schedule a private tour today and experience all it has to offer! Buyer to verify all information (id:49187)
Property Details
|
MLS® Number
|
25020910 |
|
Property Type
|
Single Family |
|
Features
|
Ravine, Paved Driveway, Circular Driveway, Finished Driveway |
|
Pool Type
|
Inground Pool |
Building
|
Bathroom Total
|
4 |
|
Bedrooms Above Ground
|
4 |
|
Bedrooms Total
|
4 |
|
Appliances
|
Hot Tub, Cooktop, Dishwasher, Dryer, Garburator, Refrigerator, Washer, Oven, Two Stoves |
|
Architectural Style
|
4 Level |
|
Construction Style Attachment
|
Detached |
|
Construction Style Split Level
|
Split Level |
|
Cooling Type
|
Central Air Conditioning |
|
Exterior Finish
|
Aluminum/vinyl, Brick |
|
Fireplace Fuel
|
Gas |
|
Fireplace Present
|
Yes |
|
Fireplace Type
|
Insert |
|
Flooring Type
|
Carpeted, Ceramic/porcelain, Cork, Hardwood |
|
Foundation Type
|
Block |
|
Half Bath Total
|
1 |
|
Heating Fuel
|
Natural Gas |
|
Heating Type
|
Forced Air, Furnace |
|
Size Interior
|
2171 Sqft |
|
Total Finished Area
|
2171 Sqft |
Parking
|
Attached Garage
|
|
|
Garage
|
|
|
Inside Entry
|
|
Land
|
Acreage
|
No |
|
Fence Type
|
Fence |
|
Size Irregular
|
213.57 X 218.19 Ft / 1.07 Ac |
|
Size Total Text
|
213.57 X 218.19 Ft / 1.07 Ac |
|
Zoning Description
|
R1.1 |
Rooms
| Level |
Type |
Length |
Width |
Dimensions |
|
Second Level |
Bedroom |
|
|
Measurements not available |
|
Second Level |
Bedroom |
|
|
Measurements not available |
|
Second Level |
3pc Ensuite Bath |
|
|
Measurements not available |
|
Second Level |
Primary Bedroom |
|
|
Measurements not available |
|
Second Level |
5pc Bathroom |
|
|
Measurements not available |
|
Basement |
Storage |
|
|
Measurements not available |
|
Basement |
Family Room/fireplace |
|
|
Measurements not available |
|
Lower Level |
2pc Bathroom |
|
|
Measurements not available |
|
Lower Level |
Laundry Room |
|
|
Measurements not available |
|
Lower Level |
Mud Room |
|
|
Measurements not available |
|
Main Level |
Family Room/fireplace |
|
|
Measurements not available |
|
Main Level |
Sunroom |
|
|
Measurements not available |
|
Main Level |
3pc Ensuite Bath |
|
|
Measurements not available |
|
Main Level |
Bedroom |
|
|
Measurements not available |
|
Main Level |
Kitchen |
|
|
Measurements not available |
|
Main Level |
Dining Room |
|
|
Measurements not available |
|
Main Level |
Living Room/fireplace |
|
|
Measurements not available |
|
Main Level |
Foyer |
|
|
Measurements not available |
https://www.realtor.ca/real-estate/28744503/77-prince-albert-street-north-kingsville

