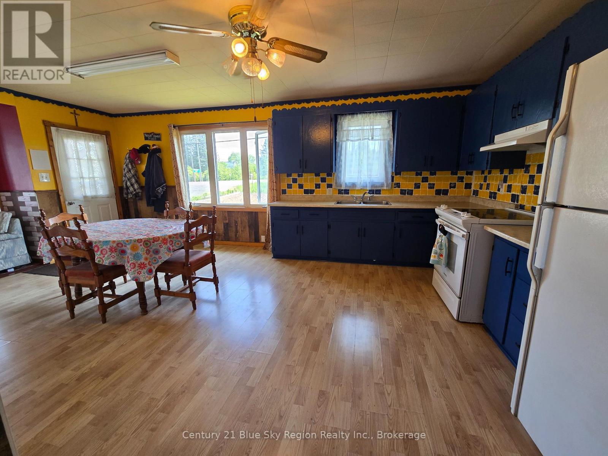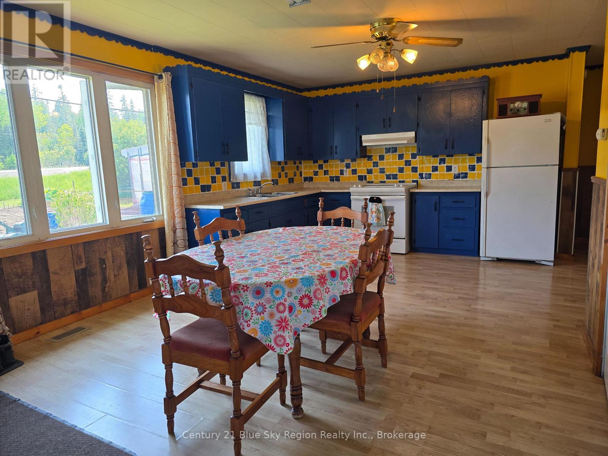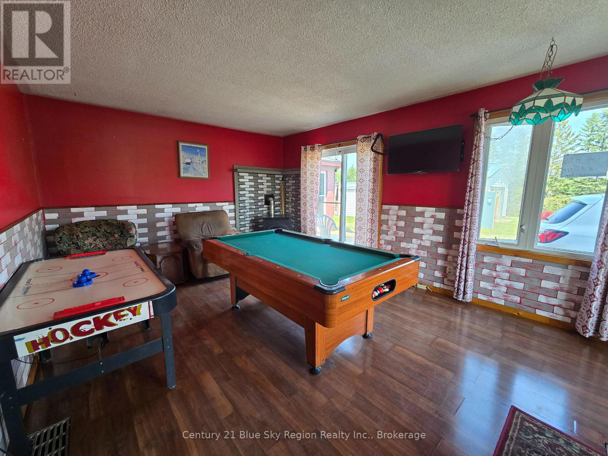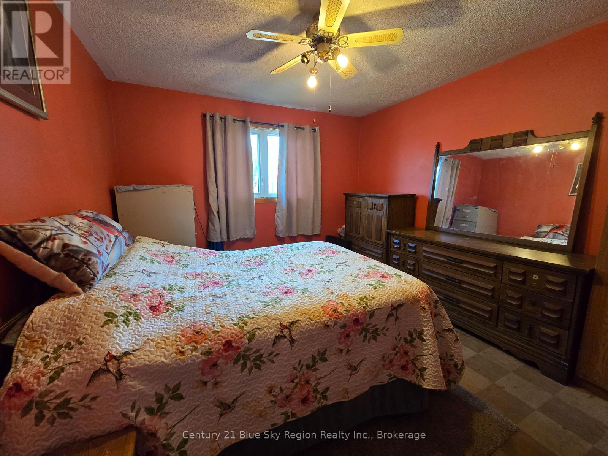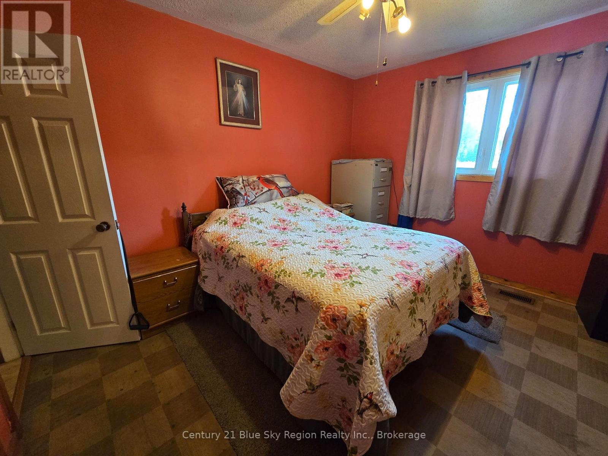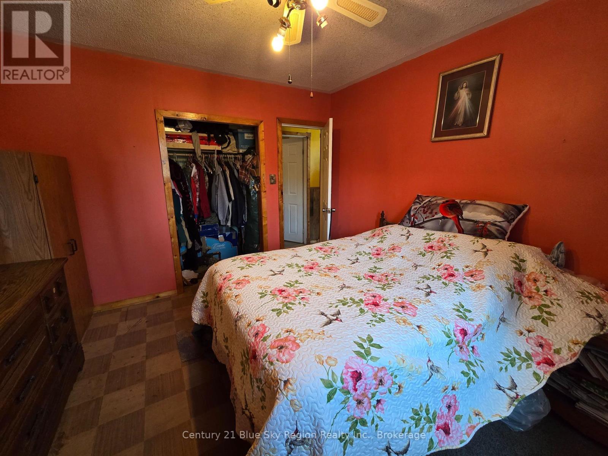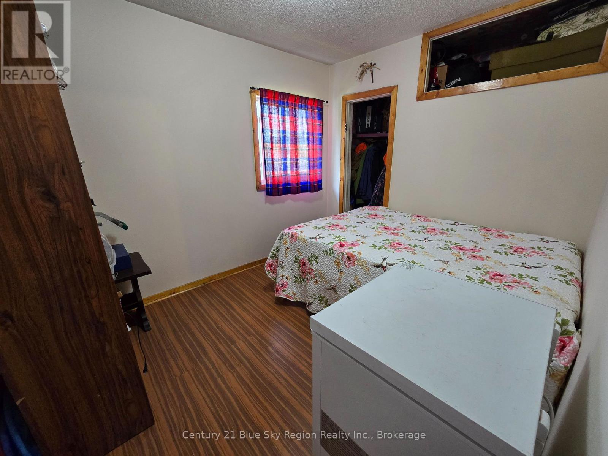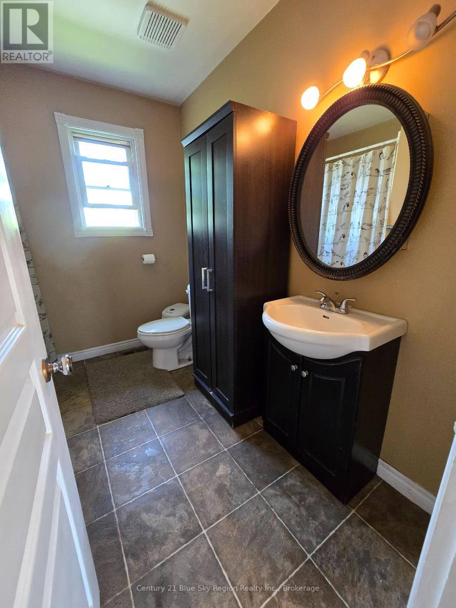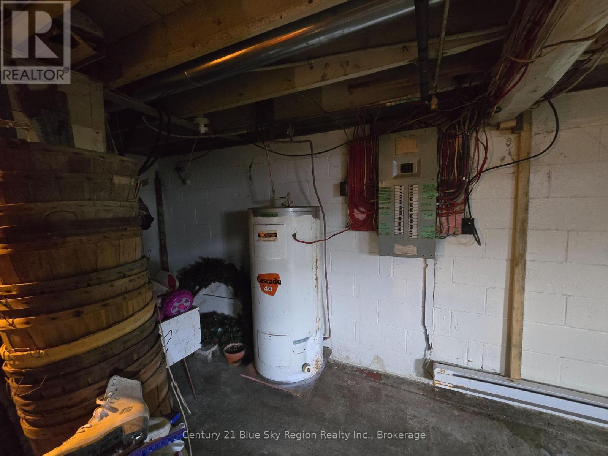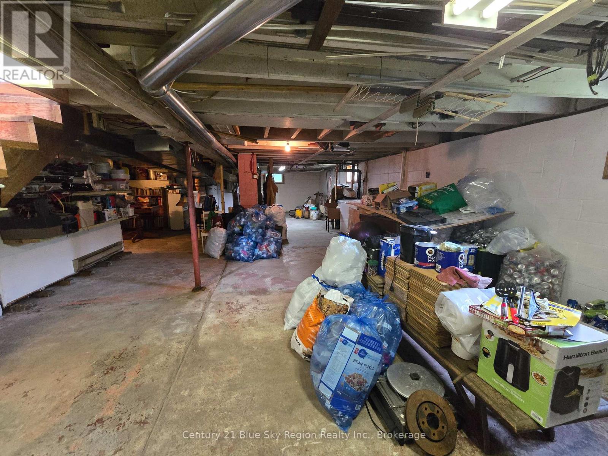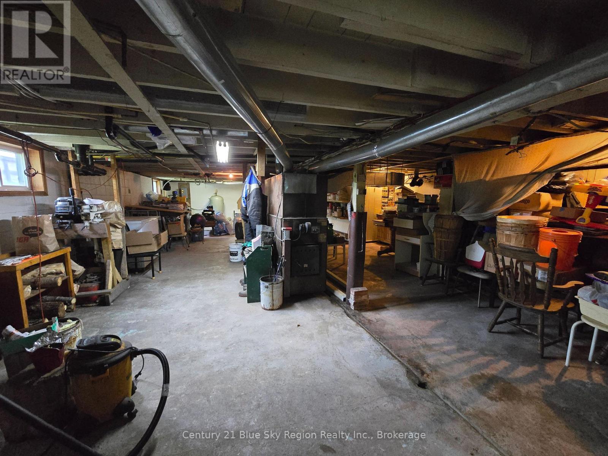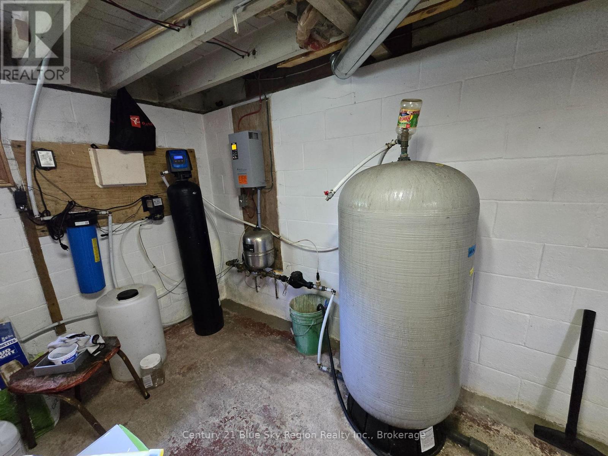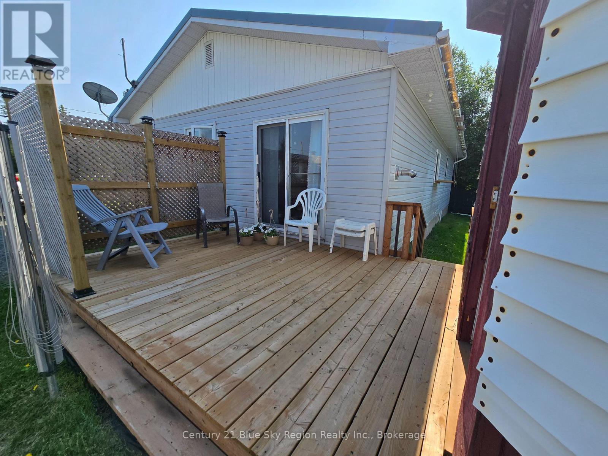2 Bedroom
1 Bathroom
700 - 1100 sqft
Bungalow
Fireplace
Baseboard Heaters
Landscaped
$499,900
Welcome to this charming 2-bedroom bungalow, nestled on just under an acre of beautifully maintained property. This home offers an eat-in kitchen, a bright and cozy living room, and a 4-piece bathroom. The versatile bonus room is currently used as a laundry/office but could easily be converted into a third bedroom to suit your needs. Enjoy the warmth and efficiency of a wood pellet stove during the cooler months. Step outside and you'll find a gardeners dream lush, established gardens, a couple of greenhouses for extended growing seasons, and a gazebo perfect for relaxing or entertaining. Whether you're looking for a peaceful retreat or a place to grow and create, this property offers the space and potential to make it your own. (id:49187)
Property Details
|
MLS® Number
|
X12201808 |
|
Property Type
|
Single Family |
|
Amenities Near By
|
Place Of Worship |
|
Community Features
|
School Bus |
|
Features
|
Irregular Lot Size, Gazebo |
|
Parking Space Total
|
16 |
|
Structure
|
Deck, Greenhouse |
Building
|
Bathroom Total
|
1 |
|
Bedrooms Above Ground
|
2 |
|
Bedrooms Total
|
2 |
|
Age
|
51 To 99 Years |
|
Amenities
|
Fireplace(s) |
|
Appliances
|
Water Heater, Dryer, Freezer, Stove, Washer, Refrigerator |
|
Architectural Style
|
Bungalow |
|
Basement Development
|
Unfinished |
|
Basement Type
|
Full (unfinished) |
|
Construction Style Attachment
|
Detached |
|
Exterior Finish
|
Vinyl Siding |
|
Fireplace Fuel
|
Pellet |
|
Fireplace Present
|
Yes |
|
Fireplace Total
|
1 |
|
Fireplace Type
|
Stove |
|
Foundation Type
|
Block |
|
Heating Fuel
|
Wood |
|
Heating Type
|
Baseboard Heaters |
|
Stories Total
|
1 |
|
Size Interior
|
700 - 1100 Sqft |
|
Type
|
House |
|
Utility Water
|
Drilled Well, Dug Well |
Parking
Land
|
Access Type
|
Highway Access |
|
Acreage
|
No |
|
Land Amenities
|
Place Of Worship |
|
Landscape Features
|
Landscaped |
|
Sewer
|
Septic System |
|
Size Depth
|
218 Ft |
|
Size Frontage
|
217 Ft ,9 In |
|
Size Irregular
|
217.8 X 218 Ft ; 217.79 Ft X 223.04 Ft X 219.35 Ft X 218. |
|
Size Total Text
|
217.8 X 218 Ft ; 217.79 Ft X 223.04 Ft X 219.35 Ft X 218. |
Rooms
| Level |
Type |
Length |
Width |
Dimensions |
|
Main Level |
Kitchen |
6.19 m |
4.56 m |
6.19 m x 4.56 m |
|
Main Level |
Living Room |
3.76 m |
5.91 m |
3.76 m x 5.91 m |
|
Main Level |
Primary Bedroom |
3.35 m |
3.7 m |
3.35 m x 3.7 m |
|
Main Level |
Bedroom |
3.14 m |
2.64 m |
3.14 m x 2.64 m |
|
Main Level |
Laundry Room |
2.64 m |
3.62 m |
2.64 m x 3.62 m |
|
Main Level |
Bathroom |
2.64 m |
3.62 m |
2.64 m x 3.62 m |
Utilities
|
Cable
|
Installed |
|
Electricity
|
Installed |
|
Wireless
|
Available |
https://www.realtor.ca/real-estate/28428199/7707-highway-17-markstay-warren


